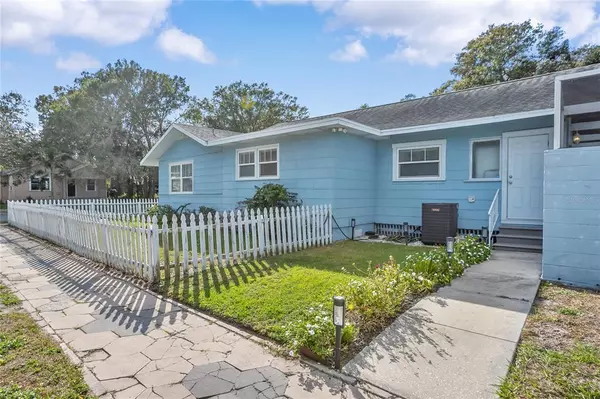$485,000
$500,000
3.0%For more information regarding the value of a property, please contact us for a free consultation.
2105 7TH AVE N St Petersburg, FL 33713
4 Beds
2 Baths
1,526 SqFt
Key Details
Sold Price $485,000
Property Type Single Family Home
Sub Type Single Family Residence
Listing Status Sold
Purchase Type For Sale
Square Footage 1,526 sqft
Price per Sqft $317
Subdivision Sunshine Park
MLS Listing ID T3424613
Sold Date 03/09/23
Bedrooms 4
Full Baths 2
Construction Status No Contingency
HOA Y/N No
Originating Board Stellar MLS
Year Built 1932
Annual Tax Amount $6,892
Lot Size 6,534 Sqft
Acres 0.15
Lot Dimensions 50x127
Property Description
Historic Kenwood 1930's bungalow POOL home wonderfully restored boasting 3 bedrooms and full bath in main house (1216sqft) and detached full studio with private entrance and oversized one car garage. As you pass the charming covered front porch and enter this lovely home you would appreciate gleaming hardwood floors throughout, soft neutral tones and an abundance of natural light. An open plan showcases the updated kitchen offering granite counters, white farm kitchen sink, shaker white wood cabinetry, soft close drawers, trendy slate colored appliances, crown molding and pendant lighting. The master bedroom is spacious and has a huge walk-in second closet that could be used as designed or small nursery/work space. In between the master bedroom and first secondary bedroom is an updated full bath with checkboard tile flooring and granite covered vanity sink. On the other side of the home is bedroom three with double French doors and could ideally be a second office or work studio. The family room is spacious and has a large separate dining space. Just off the kitchen is convenient laundry room with direct outside access. Off the kitchen you can step down to a large pool and fully screened in patio. The detached studio suite is 338sqft with it's own kitchenette, full bath and wall mounted AC unit. Attached is an oversized one car garage with separate washer & dryer. Ideal for MULTI-GENERATIONAL LIVING and located in the famous Kenwood Historic with many community events, monthly news letters and close to all the bars, restaurants and shopping of St Petersburg. Check out both 3D Matterport Tours and call to schedule a private showing !
Location
State FL
County Pinellas
Community Sunshine Park
Direction N
Rooms
Other Rooms Formal Dining Room Separate, Inside Utility, Storage Rooms
Interior
Interior Features Built-in Features, Ceiling Fans(s), Crown Molding, Eat-in Kitchen, Master Bedroom Main Floor, Thermostat, Walk-In Closet(s)
Heating Central
Cooling Central Air
Flooring Concrete, Tile, Wood
Furnishings Unfurnished
Fireplace false
Appliance Dishwasher, Disposal, Dryer, Microwave, Range, Refrigerator, Washer
Laundry Inside, In Garage, In Kitchen, Laundry Room, Outside
Exterior
Exterior Feature Lighting, Private Mailbox, Sidewalk, Sliding Doors, Storage
Parking Features Curb Parking, Driveway, Garage Door Opener, Garage Faces Side, On Street
Garage Spaces 1.0
Pool In Ground, Screen Enclosure
Utilities Available Electricity Connected, Public, Sewer Connected, Street Lights, Water Connected
Roof Type Shingle
Porch Front Porch, Patio, Screened
Attached Garage false
Garage true
Private Pool Yes
Building
Lot Description Corner Lot, Historic District
Story 1
Entry Level One
Foundation Crawlspace
Lot Size Range 0 to less than 1/4
Sewer Public Sewer
Water Public
Structure Type Wood Frame
New Construction false
Construction Status No Contingency
Schools
Elementary Schools Woodlawn Elementary-Pn
Middle Schools John Hopkins Middle-Pn
High Schools St. Petersburg High-Pn
Others
Pets Allowed Yes
Senior Community No
Ownership Fee Simple
Acceptable Financing Cash, Conventional, VA Loan
Listing Terms Cash, Conventional, VA Loan
Special Listing Condition None
Read Less
Want to know what your home might be worth? Contact us for a FREE valuation!

Our team is ready to help you sell your home for the highest possible price ASAP

© 2025 My Florida Regional MLS DBA Stellar MLS. All Rights Reserved.
Bought with EXP REALTY





