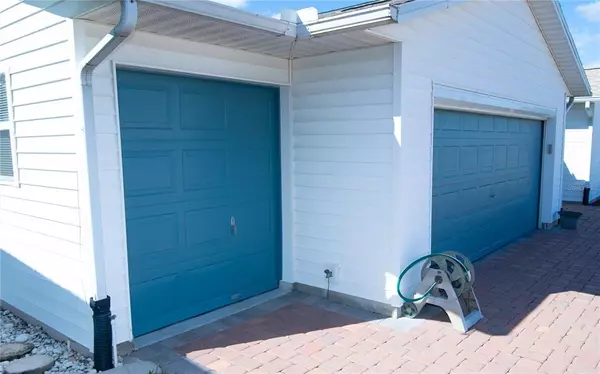$327,000
$327,000
For more information regarding the value of a property, please contact us for a free consultation.
3733 HIGHLAND FAIRWAYS BLVD Lakeland, FL 33810
3 Beds
2 Baths
2,440 SqFt
Key Details
Sold Price $327,000
Property Type Single Family Home
Sub Type Single Family Residence
Listing Status Sold
Purchase Type For Sale
Square Footage 2,440 sqft
Price per Sqft $134
Subdivision Highland Fairways Ph 03B
MLS Listing ID L4934636
Sold Date 02/28/23
Bedrooms 3
Full Baths 2
Construction Status Appraisal,Financing,Inspections
HOA Fees $217/mo
HOA Y/N Yes
Originating Board Stellar MLS
Year Built 1993
Annual Tax Amount $2,101
Lot Size 6,098 Sqft
Acres 0.14
Property Description
This is an impeccable Golf Course Front home as well as one of the largest homes in Highland Fairways! You're greeted in the front with beautiful pavers (porch & driveway). You enter to a very large living / dining room combination that features crown molding. There's plenty of room for entertaining or just a quiet night of watching television or reading. The well lit (LED lighting), eat-in kitchen will be a joy to cook in with all that it offers: cooktop stove, built-in oven, plenty of cabinets and counters for food preparation, a built in desk and room for a table! Just off the kitchen is the laundry ROOM, which also has a laundry sink. The two bedrooms in the front of the home are both good sized, the second bedroom is currently being used as an office. The very large master bedroom has a tray ceiling and the adjoining master bath features a garden tub, TWO walk-in closets, and a beautiful remodeled shower. This takes us to the HUGE family room across the back of the house, where only your imagination limits your options. The windows across the back make sure that it is light & bright and gives you an unbelievable view of the golf course. In addition to the two car garage with a roll down screen is the golf cart garage, which is much sought after in Highland Fairways. Windows 2015, Roof 2018, 3 Ton Seer AC 2017, hot water heater 2023, pavers 2017. You can be as active as you want to be: Cards, games, monthly dances, dinners, shows, tennis, swimming, bocce ball, shuffleboard, fitness room, library. It's a very busy, active, and popular retirement community. Highland Fairways is close to grocery stores, shopping, doctors, hospitals, I-4.
Location
State FL
County Polk
Community Highland Fairways Ph 03B
Rooms
Other Rooms Family Room, Inside Utility
Interior
Interior Features Ceiling Fans(s), Coffered Ceiling(s), Crown Molding, Eat-in Kitchen, Master Bedroom Main Floor, Split Bedroom, Tray Ceiling(s), Walk-In Closet(s)
Heating Electric
Cooling Central Air
Flooring Carpet, Ceramic Tile
Furnishings Unfurnished
Fireplace false
Appliance Built-In Oven, Cooktop, Dishwasher, Disposal, Dryer, Microwave, Refrigerator, Washer
Laundry Inside, Laundry Room
Exterior
Exterior Feature Sidewalk, Sprinkler Metered
Garage Spaces 3.0
Pool Gunite
Community Features Buyer Approval Required, Clubhouse, Community Mailbox, Deed Restrictions, Fishing, Fitness Center, Gated, Golf Carts OK, Golf, Tennis Courts
Utilities Available Public
Amenities Available Cable TV, Clubhouse, Fitness Center, Gated, Golf Course, Pickleball Court(s), Pool, Sauna, Shuffleboard Court, Spa/Hot Tub, Tennis Court(s)
Waterfront false
Roof Type Shingle
Attached Garage true
Garage true
Private Pool No
Building
Entry Level One
Foundation Slab
Lot Size Range 0 to less than 1/4
Sewer Public Sewer
Water Public
Structure Type Vinyl Siding, Wood Frame
New Construction false
Construction Status Appraisal,Financing,Inspections
Others
Pets Allowed Number Limit
HOA Fee Include Cable TV, Pool, Internet, Maintenance Grounds, Pool
Senior Community Yes
Ownership Fee Simple
Monthly Total Fees $217
Acceptable Financing Cash, Conventional, FHA, VA Loan
Membership Fee Required Required
Listing Terms Cash, Conventional, FHA, VA Loan
Num of Pet 3
Special Listing Condition None
Read Less
Want to know what your home might be worth? Contact us for a FREE valuation!

Our team is ready to help you sell your home for the highest possible price ASAP

© 2024 My Florida Regional MLS DBA Stellar MLS. All Rights Reserved.
Bought with KELLER WILLIAMS LEGACY REALTY






