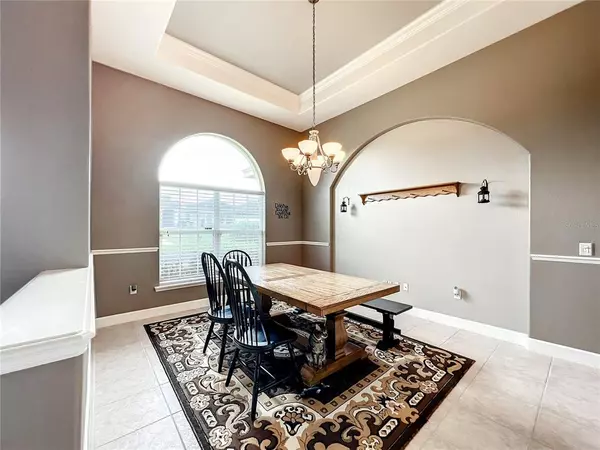$489,000
$489,000
For more information regarding the value of a property, please contact us for a free consultation.
5415 VINTAGE VIEW PASS Lakeland, FL 33812
4 Beds
2 Baths
2,350 SqFt
Key Details
Sold Price $489,000
Property Type Single Family Home
Sub Type Single Family Residence
Listing Status Sold
Purchase Type For Sale
Square Footage 2,350 sqft
Price per Sqft $208
Subdivision Vintage View
MLS Listing ID P4923434
Sold Date 02/28/23
Bedrooms 4
Full Baths 2
Construction Status Appraisal,Financing,Inspections
HOA Fees $41/ann
HOA Y/N Yes
Originating Board Stellar MLS
Year Built 2005
Annual Tax Amount $3,605
Lot Size 10,018 Sqft
Acres 0.23
Property Description
4 BEDROOM, 2 BATH POOL HOME IN S. LAKELAND GATED COMMUNITY. This home has had many recent updates including a completely renovated master bath with enlarged shower featuring stunning tile work, addition of a soaking tub, new cabinetry, sinks, faucets, lighting and granite counter tops performed in early 2022. This home has an open and inviting split bedroom configuration with kitchen/family room/ breakfast nook combination, formal front dining room with tray ceiling, front formal living room and spacious master with double closets and sliding door access to the pool area. The kitchen is large (16x14) with wood cabinets, newer stainless steel appliances, granite countertops with ample room for entertaining. The 3 remaining bedrooms are on the same side and are carpeted and the second bathroom has pool access. The homeowner made many recent improvements including a new roof (02/21), addition of a water filtration/softener system (2021), new pool pump 2021 and much more. The home also offers an oversized garage with a kick out area perfect for a work space and epoxy floor. The home also has a timed, zoned irrigation system for the lush lawn and inside laundry. The pool area is completely screened with large covered lanai and upgraded pool finish, center fountain with recently installed flagstone overlooking the rear grilling area and stone outside fire pit. The rear lawn backs up to the community area (no rear neighbors) offering a feeling of a huge rear lawn without the upkeep. This home is conveniently located in the gated Vintage View subdivision and offers a reasonable HOA fee and is very close to shopping, dining and medical. This home is in pristine condition and the current homeowner took pride in its upkeep.
Location
State FL
County Polk
Community Vintage View
Rooms
Other Rooms Attic, Inside Utility
Interior
Interior Features Ceiling Fans(s), Crown Molding, High Ceilings, In Wall Pest System, Kitchen/Family Room Combo, Split Bedroom, Stone Counters, Vaulted Ceiling(s)
Heating Central, Heat Pump
Cooling Central Air
Flooring Carpet, Ceramic Tile, Laminate
Furnishings Unfurnished
Fireplace false
Appliance Dishwasher, Disposal, Electric Water Heater, Microwave, Range, Refrigerator, Water Filtration System, Water Softener
Laundry Inside, Laundry Room
Exterior
Exterior Feature Irrigation System, Sliding Doors
Garage Spaces 2.0
Pool Auto Cleaner, Gunite, In Ground, Pool Sweep, Screen Enclosure, Self Cleaning
Community Features Gated
Utilities Available Electricity Connected, Public, Street Lights, Water Connected
Amenities Available Gated
Waterfront false
Water Access 1
Water Access Desc Canal - Brackish
Roof Type Shingle
Attached Garage true
Garage true
Private Pool Yes
Building
Lot Description In County, Paved, Private
Entry Level One
Foundation Slab
Lot Size Range 0 to less than 1/4
Sewer Septic Tank
Water Public
Architectural Style Ranch
Structure Type Block, Stucco
New Construction false
Construction Status Appraisal,Financing,Inspections
Schools
Elementary Schools Valleyview Elem
Middle Schools Lakeland Highlands Middl
High Schools George Jenkins High
Others
Pets Allowed Yes
Senior Community No
Ownership Fee Simple
Monthly Total Fees $41
Acceptable Financing Cash, Conventional, VA Loan
Membership Fee Required Required
Listing Terms Cash, Conventional, VA Loan
Special Listing Condition None
Read Less
Want to know what your home might be worth? Contact us for a FREE valuation!

Our team is ready to help you sell your home for the highest possible price ASAP

© 2024 My Florida Regional MLS DBA Stellar MLS. All Rights Reserved.
Bought with LA ROSA REALTY PRESTIGE






