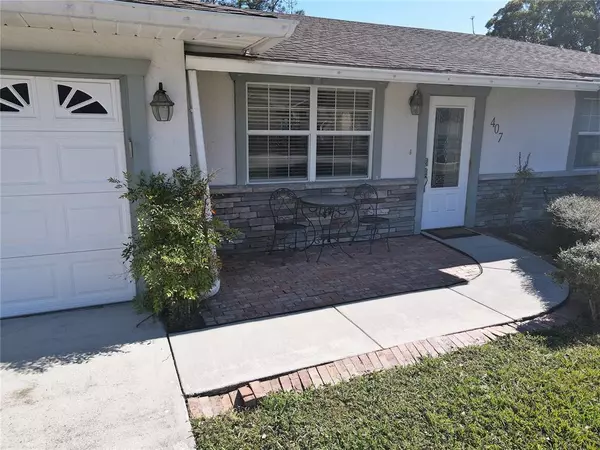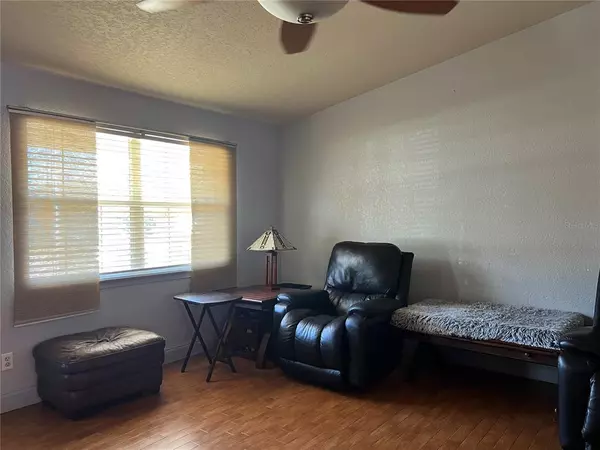$341,500
$339,500
0.6%For more information regarding the value of a property, please contact us for a free consultation.
407 DELAWARE AVE Saint Cloud, FL 34769
3 Beds
2 Baths
1,202 SqFt
Key Details
Sold Price $341,500
Property Type Single Family Home
Sub Type Single Family Residence
Listing Status Sold
Purchase Type For Sale
Square Footage 1,202 sqft
Price per Sqft $284
Subdivision St Cloud
MLS Listing ID S5079429
Sold Date 02/27/23
Bedrooms 3
Full Baths 2
Construction Status Appraisal,Financing,Inspections
HOA Y/N No
Originating Board Stellar MLS
Year Built 1984
Annual Tax Amount $1,046
Lot Size 0.260 Acres
Acres 0.26
Lot Dimensions 75x150
Property Description
Lovely home in the heart of St. Cloud, just 4 blocks from the lake. Long double driveway leads to the curved walkway and front door with stained glass inset. The home has smart flagstone and stucco exterior. Inside, see the large living room with vaulted ceilings and reclaimed wood wall. Flooring is wood-look ceramic tile, which extends through the living room, dining area, and down the hall. Part of the divider between living room and kitchen is an attractive glass-block wall. Look straight back through the house to the French doors and out to the pool and deck! The kitchen has Corian counters with integrated sink, mosaic tile backsplash, high breakfast bar for two, with seating, pendant lighting, ceramic tile flooring, built-in desk, and all kitchen appliances will stay (except for the upright freezer and small bar fridge). The washer and dryer will stay, in the spacious pantry/laundry room. There is also a dog door that leads out to a fenced outside area. Open the fence gate and animals have access to the back yard. A very convenient setup. The owners' suite has a large bedroom and private bath with Corian counter, step-in tiled shower, and exterior door out to the pool patio. The two secondary bedrooms share the 2nd full bath with deep tub and shower, and vanity with matching Corian countertop. You will be spending a lot of your time out by the pool, with ceramic tile flooring on the covered patio, and wood decking by the pool door to the bedroom. There is a hot tub to be hooked up. The pool has a screen enclosure for year-round comfort. Trees include loquat, fig, lemon, pecan and bananas on the large 75x150 lot. There is lightning protection on the home, a wind mitigation inspection was recently performed on the 13-year-old roof, to get a discount on homeowners insurance. The AC is 7 years old, and the AC compressor is 7 months new. Two doors down is a park and playground, with pickle-ball and racquetball courts. Four blocks down the road is East Lake Toho, with bike-riding and walking path, picnic areas, beach and playground, plus dining and marina. Such a great neighborhood! There is no HOA here and taxes are low. Check out this great home and take advantage of all that Central Florida has to offer. Go north to all the theme parks, go east to Cocoa Beach, the Atlantic Ocean, and Cruise Ships, go south to Miami and Key West, go west to Tampa/St. Pete and the Gulf of Mexico. Live the Florida lifestyle!
Location
State FL
County Osceola
Community St Cloud
Zoning SR1A
Rooms
Other Rooms Inside Utility
Interior
Interior Features Ceiling Fans(s), Solid Surface Counters, Vaulted Ceiling(s)
Heating Central, Electric
Cooling Central Air
Flooring Carpet, Ceramic Tile
Fireplace false
Appliance Disposal, Dryer, Electric Water Heater, Microwave, Range Hood, Refrigerator, Washer
Laundry Laundry Room
Exterior
Exterior Feature French Doors, Storage
Parking Features Driveway, Garage Door Opener, Workshop in Garage
Garage Spaces 2.0
Fence Fenced, Wood
Pool Deck, Gunite, In Ground, Screen Enclosure
Utilities Available Cable Available, Electricity Connected, Fire Hydrant, Public, Sewer Connected, Street Lights, Water Connected
Roof Type Shingle
Porch Covered, Rear Porch, Screened
Attached Garage true
Garage true
Private Pool Yes
Building
Lot Description City Limits, Level, Near Marina, Near Public Transit, Paved
Entry Level One
Foundation Slab
Lot Size Range 1/4 to less than 1/2
Sewer Public Sewer
Water Public
Architectural Style Ranch
Structure Type Stone, Stucco, Wood Frame
New Construction false
Construction Status Appraisal,Financing,Inspections
Others
Pets Allowed Yes
Senior Community No
Ownership Fee Simple
Acceptable Financing Cash, Conventional, FHA, VA Loan
Listing Terms Cash, Conventional, FHA, VA Loan
Special Listing Condition None
Read Less
Want to know what your home might be worth? Contact us for a FREE valuation!

Our team is ready to help you sell your home for the highest possible price ASAP

© 2025 My Florida Regional MLS DBA Stellar MLS. All Rights Reserved.
Bought with EXP REALTY LLC





