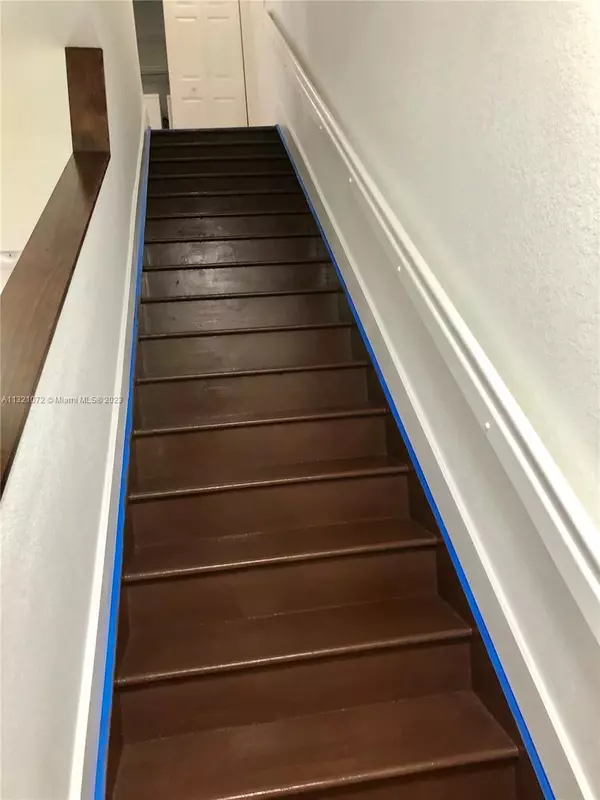$420,000
$425,000
1.2%For more information regarding the value of a property, please contact us for a free consultation.
13201 SW 44th St #17104 Miramar, FL 33027
3 Beds
3 Baths
1,954 SqFt
Key Details
Sold Price $420,000
Property Type Townhouse
Sub Type Townhouse
Listing Status Sold
Purchase Type For Sale
Square Footage 1,954 sqft
Price per Sqft $214
Subdivision Banyan Bay Condo
MLS Listing ID A11321072
Sold Date 02/24/23
Bedrooms 3
Full Baths 2
Half Baths 1
Construction Status Resale
HOA Fees $155/mo
HOA Y/N Yes
Year Built 2005
Annual Tax Amount $6,884
Tax Year 2022
Contingent 3rd Party Approval
Property Description
Large TH in Banyan Bay inside Silver Falls Community with Large Pool by the Lake, State of the Art Gym, Party Room, 4 Tennis Courts, 2 Basketball Courts, Gazebo, Tot Lots, Walking / Bike Trails & Security at Entrance.
Townhome is 2 story with High Ceilings, Freshly Painted, Large Kitchen with space for a dining table, Granite Counter Tops, Stainless Steel Appliances, Large Dining/Living with Den & guest Bathroom on the 1st floor.
Second floor has 3 bedrooms, Master Bedroom with Master Bath & Walk in Closet and 2 other bedrooms plus another full bath and additional Den.
All floors are hard floors, recently painted, new dish washer & disposal
One car garage, plus two parking outside, one behind the garage and one more
Location
State FL
County Broward County
Community Banyan Bay Condo
Area 3090
Direction Flamingo Road, South of Miramar Parkway to Entrance to Silver Falls. They will call the Listing Realtor to let you in, once inside go straight, pass the club house and then right on the next entrance to the house straight number 13201
Interior
Interior Features Breakfast Bar, First Floor Entry, High Ceilings, Kitchen/Dining Combo, Living/Dining Room, Separate Shower, Upper Level Primary, Walk-In Closet(s)
Heating Central, Electric
Cooling Central Air, Ceiling Fan(s), Electric
Flooring Ceramic Tile, Wood
Window Features Blinds
Appliance Dryer, Dishwasher, Electric Water Heater, Disposal, Microwave, Refrigerator, Self Cleaning Oven, Washer
Exterior
Exterior Feature Porch, Storm/Security Shutters, Tennis Court(s)
Parking Features Attached
Garage Spaces 1.0
Pool Association
Utilities Available Cable Available
Amenities Available Basketball Court, Clubhouse, Fitness Center, Playground, Pool, Tennis Court(s), Trail(s)
Waterfront Description Lake Front
View Y/N Yes
View Lake
Porch Open, Porch
Garage Yes
Building
Building Description Block, Exterior Lighting
Faces South
Story 2
Level or Stories Two
Structure Type Block
Construction Status Resale
Others
Pets Allowed Conditional, Yes
HOA Fee Include Association Management,Amenities,Common Areas,Cable TV,Internet,Legal/Accounting,Maintenance Grounds,Maintenance Structure,Recreation Facilities,Security,Trash,Water
Senior Community No
Tax ID 514035AA1580
Acceptable Financing Cash, Conventional, Owner May Carry
Listing Terms Cash, Conventional, Owner May Carry
Financing Conventional
Special Listing Condition Listed As-Is
Pets Allowed Conditional, Yes
Read Less
Want to know what your home might be worth? Contact us for a FREE valuation!

Our team is ready to help you sell your home for the highest possible price ASAP
Bought with Top Team Realty, LLC.





