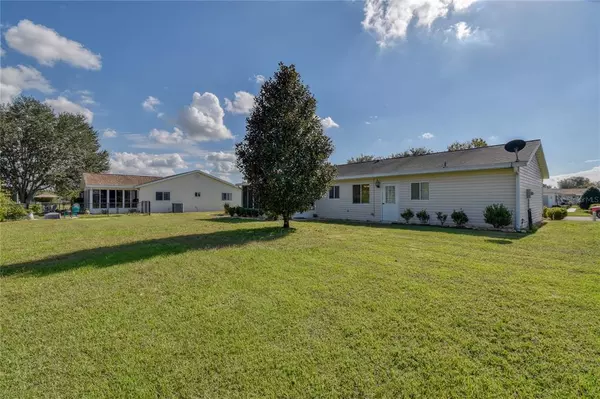$220,000
$229,000
3.9%For more information regarding the value of a property, please contact us for a free consultation.
9382 SE 174TH LOOP Summerfield, FL 34491
2 Beds
2 Baths
1,153 SqFt
Key Details
Sold Price $220,000
Property Type Single Family Home
Sub Type Single Family Residence
Listing Status Sold
Purchase Type For Sale
Square Footage 1,153 sqft
Price per Sqft $190
Subdivision Spruce Creek South
MLS Listing ID OM649905
Sold Date 02/22/23
Bedrooms 2
Full Baths 2
Construction Status Financing,Inspections
HOA Fees $152/mo
HOA Y/N Yes
Originating Board Stellar MLS
Year Built 1994
Annual Tax Amount $2,576
Lot Size 8,276 Sqft
Acres 0.19
Lot Dimensions 82x100
Property Description
Updated Home in Spruce Creek South! This two bedroom, two bathroom, two-car garage home features a brand new HVAC (Aug. 2022), new carpet in both bedrooms (2022), laminate flooring in the main living areas, stainless appliances, and granite countertops. It also features a large Florida Room off of the back of the home, with no neighbors behind! This active adult community offers a multitude of things to do which include golf, tennis, volleyball, bocce, basketball, and pickle ball. Afterwards, you can enjoy rest and relaxation at the large, heated outdoor pool and spa. The location is Spruce Creek South is one to be desired, located between Ocala and the Villages. The closeness of shopping, food, medical and more, you're within minutes of anything you may need! Call now before this home is gone!
Location
State FL
County Marion
Community Spruce Creek South
Zoning PUD
Rooms
Other Rooms Attic, Family Room, Florida Room
Interior
Interior Features Ceiling Fans(s), High Ceilings, Living Room/Dining Room Combo, Stone Counters, Walk-In Closet(s)
Heating Electric, Heat Pump
Cooling Central Air
Flooring Other
Fireplace false
Appliance Convection Oven, Cooktop, Dishwasher, Range Hood, Refrigerator
Exterior
Exterior Feature Rain Gutters, Sidewalk
Garage Spaces 2.0
Community Features Deed Restrictions, Fitness Center, Gated, Golf Carts OK, Golf, Pool, Tennis Courts
Utilities Available Electricity Connected
Roof Type Shingle
Attached Garage true
Garage true
Private Pool No
Building
Story 1
Entry Level One
Foundation Slab
Lot Size Range 0 to less than 1/4
Sewer Public Sewer
Water Public
Structure Type Vinyl Siding
New Construction false
Construction Status Financing,Inspections
Schools
Elementary Schools Stanton-Weirsdale Elem. School
Middle Schools Lake Weir Middle School
High Schools Belleview High School
Others
Pets Allowed Yes
HOA Fee Include Pool, Pool
Senior Community Yes
Ownership Fee Simple
Monthly Total Fees $152
Acceptable Financing Cash, Conventional, FHA, USDA Loan, VA Loan
Membership Fee Required Required
Listing Terms Cash, Conventional, FHA, USDA Loan, VA Loan
Special Listing Condition None
Read Less
Want to know what your home might be worth? Contact us for a FREE valuation!

Our team is ready to help you sell your home for the highest possible price ASAP

© 2025 My Florida Regional MLS DBA Stellar MLS. All Rights Reserved.
Bought with COLDWELL REALTY SOLD GUARANTEE





