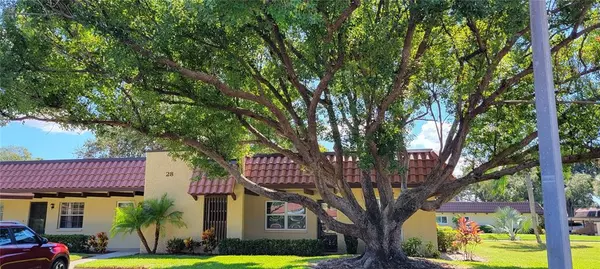$233,000
$237,900
2.1%For more information regarding the value of a property, please contact us for a free consultation.
1701 PINEHURST RD #28E Dunedin, FL 34698
2 Beds
2 Baths
875 SqFt
Key Details
Sold Price $233,000
Property Type Single Family Home
Sub Type Villa
Listing Status Sold
Purchase Type For Sale
Square Footage 875 sqft
Price per Sqft $266
Subdivision Pinehurst Village
MLS Listing ID U8180227
Sold Date 02/15/23
Bedrooms 2
Full Baths 2
Construction Status Inspections
HOA Fees $547/mo
HOA Y/N Yes
Originating Board Stellar MLS
Year Built 1975
Annual Tax Amount $2,166
Lot Size 5.000 Acres
Acres 5.0
Property Description
2B / 2B Villa in Dunedin, a 55+ community minutes from Downtown Dunedin, Honeymoon, Pinellas Trail & Caladesi Islands. Newly remodeled Kitchen has been updated, new cabinets with soft-close hinges, quartzite counters, upgraded matching stainless-steel appliances. Primary bedroom has its own private bath with Carrera marble mosaic floors, cabinets, and counters to match your kitchen with 2 closets for plenty of storage. Guest Room is separate from Primary Bedroom, with a walk-in closet. All flooring was replaced with Wood Grain Porcelain Tile and freshly painted throughout the entire villa. Upgraded energy-efficient RHEEM AC system, new large RHEEM water heater, and ALL Windows upgraded to HURRICANE IMPACT. Covered parking right outside your door. Laundry in building. Amenities include: club house, pool, shuffleboard, gas grills, carwash facilities and EV chargers. Monthly HOA covers: Water, Sewer, Trash, Cable, Internet, Insurance, Maintenance Exterior/Grounds & Pool.
Location
State FL
County Pinellas
Community Pinehurst Village
Interior
Interior Features Ceiling Fans(s), Living Room/Dining Room Combo, Open Floorplan, Split Bedroom, Walk-In Closet(s)
Heating Central
Cooling Central Air
Flooring Tile
Furnishings Unfurnished
Fireplace false
Appliance Microwave, Range, Refrigerator
Exterior
Exterior Feature Sidewalk
Pool Gunite, In Ground
Community Features Clubhouse, Pool, Sidewalks
Utilities Available Cable Connected, Public, Water Connected
Amenities Available Cable TV, Clubhouse, Laundry, Pool
Roof Type Built-Up
Garage false
Private Pool No
Building
Story 1
Entry Level One
Foundation Block
Lot Size Range 5 to less than 10
Sewer Public Sewer
Water Public
Structure Type Block
New Construction false
Construction Status Inspections
Others
Pets Allowed Yes
HOA Fee Include Cable TV, Pool, Insurance, Internet, Maintenance Structure, Maintenance Grounds, Management, Pool, Sewer, Trash, Water
Senior Community Yes
Ownership Condominium
Monthly Total Fees $547
Acceptable Financing Cash, Conventional
Membership Fee Required Required
Listing Terms Cash, Conventional
Num of Pet 1
Special Listing Condition None
Read Less
Want to know what your home might be worth? Contact us for a FREE valuation!

Our team is ready to help you sell your home for the highest possible price ASAP

© 2025 My Florida Regional MLS DBA Stellar MLS. All Rights Reserved.
Bought with EXP REALTY





