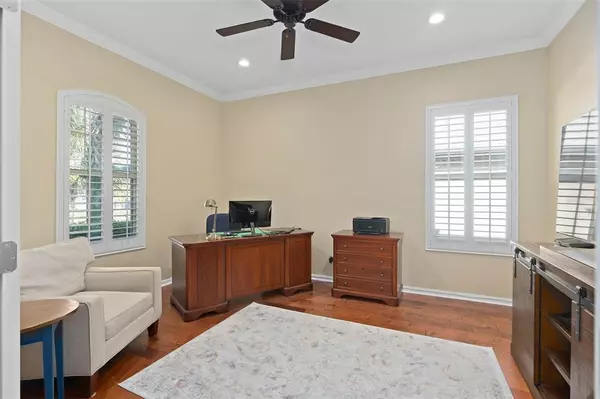$537,500
$549,000
2.1%For more information regarding the value of a property, please contact us for a free consultation.
2534 STARGRASS CIR Clermont, FL 34715
2 Beds
3 Baths
2,105 SqFt
Key Details
Sold Price $537,500
Property Type Single Family Home
Sub Type Single Family Residence
Listing Status Sold
Purchase Type For Sale
Square Footage 2,105 sqft
Price per Sqft $255
Subdivision Highland Ranch Esplanade
MLS Listing ID O6055811
Sold Date 02/10/23
Bedrooms 2
Full Baths 2
Half Baths 1
Construction Status Appraisal,Financing,Inspections
HOA Fees $359/mo
HOA Y/N Yes
Originating Board Stellar MLS
Year Built 2016
Annual Tax Amount $4,272
Lot Size 6,534 Sqft
Acres 0.15
Lot Dimensions 50x128x52x128
Property Description
Welcome home to the Gated 55+ Community of the Esplanade At Highland Ranch. Enter this two bedroom, two and a half bath Farnese model with an Office through a Screened-in entrance way that allows the front door to be opened to enjoy the beautiful Florida weather. As you enter the home, you immediately see the gorgeous ENGINEERED HARDWOOD FLOORS. On the left is a private OFFICE/DEN/STUDY with GLASS FRENCH DOORS. The next room on the left is the Dining Room completely separate from the Kitchen allowing for more intimate dinners with family and friends. The Dining Room or Office/Den/Study could easily be adapted for other uses if desired. The Upgraded GOURMET KITCHEN includes 42" Solid Wood Cabinets, Granite Countertop, Under Cabinet Lighting, Stainless Steel Appliances including Counter Depth Double Door Refrigerator, Dishwasher, Microwave with external venting, Double Oven, and gas Cooktop. A large stainless sink is located in the Center Island and is equipped with a pulldown spray kitchen faucet. The OPEN FLOOR PLAN combines the Living area with the Kitchen and Dinette area. A SPACIOUS OWNERS SUITE with a BAY WINDOW offers a Walk-In Closet, Walk-In Shower with Dual Shower Spray Controls and Comfort Height Vanity with Dual sinks. The Split Bedroom layout design allows for the Second Bedroom with an En-Suite Bathroom ensuring privacy for guests. The Hallway to the attached Garage leads to a half bathroom and a Spacious Laundry Room which includes a double stainless sink, Granite Countertop and 42" upper cabinets for an abundance of storage. When it's TIME TO RELAX, you're sure to ENJOY the SCREEN ENCLOSED EXTENDED LANAI at 26 ft x 20 ft. The Lanai includes an outdoor Zline range hood that was utilized with a charcoal grill. The home comes equipped with plumbing, electric and a natural gas line for your future outdoor kitchen if you desire. The access to the Lanai from the Family Room is through a fully opening POCKET SLIDING DOOR, for that true outdoor living extension. The Lanai comes complete with REMOTE CONTROLLED PRIVACY SUN SHADES running the full width of the Lanai, Four Remote Controlled Ceiling Fans and Mood Lighting adding to the outdoor ambiance. Other Interior Upgrades include Crown Molding; easy access A/C Filter replacement; All Ceiling Fans (by Dan's Fan City), Plantation Shutters (by Sunburst Shutters) in the Office, Dining Room and Kitchen; 10 foot ceilings and archways throughout the home; FOAM FILLED BLOCK INSULATION, R-38 CEILING INSULATION and BUILT-IN CLOSET SYSTEMS (Closets by Design) in the Owners Suite. Garage Upgrades include a 4 foot EXTENDED Garage; pull down attic stairs in the garage for easy storage access; Upgraded Garage Door Opener and Garage Door Springs (Precision Garage Doors of Orlando). The HOA fee includes the Lawn Care, Fertilizing, Irrigation System and Water. Additionally, RESORT STYLE Community Amenities include a Pool, Spa, Resistance Pool (all heated), Pro-Style Tennis and Bocce Ball Courts, Pickle Ball Courts, Fire Pit, Billiards, Table Tennis, Card Room, Movement Studio, Outdoor Kitchen and a Dog Park for our Furry Friends to enjoy. The Esplanade At Highland Ranch is a sought after community close to Hospitals, Medical Offices, VA, Shopping, Restaurants, Golf Courses, Disney and Other Attractions, National Training Center (NTC) and the Quaint Downtowns of Clermont and Winter Garden. Easy access to OIA (30 minutes) and highways. This is a Fantastic home.
Location
State FL
County Lake
Community Highland Ranch Esplanade
Rooms
Other Rooms Den/Library/Office, Family Room, Formal Dining Room Separate, Great Room, Inside Utility
Interior
Interior Features Ceiling Fans(s), Crown Molding, Eat-in Kitchen, High Ceilings, Master Bedroom Main Floor, Open Floorplan, Solid Wood Cabinets, Split Bedroom, Stone Counters, Thermostat, Walk-In Closet(s)
Heating Central, Electric, Heat Pump
Cooling Central Air
Flooring Carpet, Ceramic Tile, Hardwood
Fireplace false
Appliance Built-In Oven, Cooktop, Dishwasher, Disposal, Dryer, Gas Water Heater, Microwave, Refrigerator, Washer
Laundry Inside, Laundry Room
Exterior
Exterior Feature Irrigation System, Rain Gutters, Sidewalk
Parking Features Driveway, Garage Door Opener, Oversized
Garage Spaces 2.0
Pool Gunite, Heated, In Ground, Lap
Community Features Association Recreation - Owned, Deed Restrictions, Fitness Center, Gated, Golf Carts OK, Irrigation-Reclaimed Water, Pool, Sidewalks, Tennis Courts
Utilities Available BB/HS Internet Available, Cable Available, Electricity Connected, Fiber Optics, Fire Hydrant, Natural Gas Connected
Amenities Available Clubhouse, Fitness Center, Gated, Pickleball Court(s), Pool, Recreation Facilities, Spa/Hot Tub
Roof Type Shingle
Porch Covered, Front Porch, Patio, Rear Porch, Screened
Attached Garage true
Garage true
Private Pool No
Building
Lot Description City Limits, Level, Sidewalk, Paved, Private
Story 1
Entry Level One
Foundation Slab
Lot Size Range 0 to less than 1/4
Builder Name Taylor Morrison
Sewer Public Sewer
Water Public
Architectural Style Florida, Mediterranean
Structure Type Block, Stucco
New Construction false
Construction Status Appraisal,Financing,Inspections
Others
Pets Allowed Breed Restrictions, Yes
HOA Fee Include Common Area Taxes, Pool, Escrow Reserves Fund, Maintenance Grounds, Private Road
Senior Community Yes
Ownership Fee Simple
Monthly Total Fees $359
Acceptable Financing Cash, Conventional
Membership Fee Required Required
Listing Terms Cash, Conventional
Special Listing Condition None
Read Less
Want to know what your home might be worth? Contact us for a FREE valuation!

Our team is ready to help you sell your home for the highest possible price ASAP

© 2025 My Florida Regional MLS DBA Stellar MLS. All Rights Reserved.
Bought with DENIZ REALTY PARTNERS LLC





