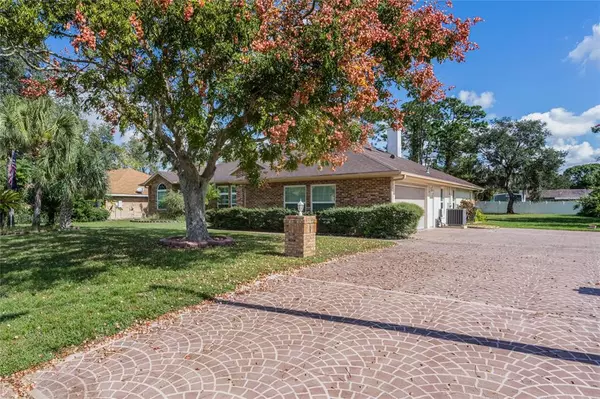$415,000
$449,900
7.8%For more information regarding the value of a property, please contact us for a free consultation.
1479 WATERVIEW DR Deltona, FL 32738
3 Beds
3 Baths
2,456 SqFt
Key Details
Sold Price $415,000
Property Type Single Family Home
Sub Type Single Family Residence
Listing Status Sold
Purchase Type For Sale
Square Footage 2,456 sqft
Price per Sqft $168
Subdivision Crystal Lake Estates
MLS Listing ID V4927545
Sold Date 01/31/23
Bedrooms 3
Full Baths 2
Half Baths 1
Construction Status Inspections
HOA Fees $17/ann
HOA Y/N Yes
Originating Board Stellar MLS
Year Built 1991
Annual Tax Amount $1,275
Lot Size 0.500 Acres
Acres 0.5
Lot Dimensions 105x208
Property Description
DELTONA: Welcome Home to this 3 bedroom, 2 bathroom Pool home with over 2,400 sq ft on a .50 acre lot. The curb appeal is amazing! Oak trees & Palm trees welcome you and the side driveway brings you to the winding pathway that leads to the double doors home! The Family room/kitchen combo is to the right of the entry way. There are 2 ceiling fans to keep you cool, easy to maintain Tile floors and a fireplace for cold winter nights and French doors to the pool area. The eat in updated kitchen boasts Large center Island with bar stool seating, granite counters, stainless steel appliances, white cabinets and great views of the backyard. The formal living room/dining room combo are to the left of the entry way. This space features wood laminate floors and there is plenty of room for all your furniture. The Master suite has many windows for lots of natural light, ceiling fan, walk in closet and en suite bathroom with both a Garden tub and walk in shower. Off the Master bedroom is a "bonus" room that makes a great work from home office or game room to watch your favorite sports. French doors lead to the Screened porch-open them during the cooler months to enjoy the breeze! Additional bedrooms are spacious and share a guest bathroom. The home also features a large screened porch that leads to the screened pool/patio area. This space is perfect for enjoying morning coffee and evening meals. The Pool/Spa can be used year round and they offer Florida living at its best! The large backyard is fenced on 3 sides so its easy to add a 4th side for more privacy. Storage shed can be used for lawn equipment or extra storage. 2 car garage has a auto screen so you can work on car projects and avoid all the bugs! This property is under an HOA and it offers a playground and water access. The location is close to shopping, restaurants and I-4. Don't wait! Make your private appointment today to see all this home has to offer you! *The info in MLS is thought to be correct but not guaranteed*
Location
State FL
County Volusia
Community Crystal Lake Estates
Zoning R-1AAA
Rooms
Other Rooms Attic, Bonus Room, Family Room, Formal Dining Room Separate, Inside Utility
Interior
Interior Features Ceiling Fans(s), Central Vaccum, Coffered Ceiling(s), Kitchen/Family Room Combo, Open Floorplan, Skylight(s), Solid Surface Counters, Solid Wood Cabinets, Split Bedroom, Stone Counters, Vaulted Ceiling(s), Walk-In Closet(s), Window Treatments
Heating Central
Cooling Central Air
Flooring Ceramic Tile, Laminate
Fireplaces Type Family Room
Fireplace true
Appliance Dishwasher, Disposal, Dryer, Electric Water Heater, Microwave, Range, Refrigerator, Washer, Water Filtration System
Laundry Inside, Laundry Room
Exterior
Exterior Feature French Doors, Irrigation System, Rain Gutters, Sliding Doors
Parking Features Driveway, Garage Door Opener, Garage Faces Side
Garage Spaces 2.0
Fence Vinyl
Pool Auto Cleaner, Gunite, Heated, In Ground, Outside Bath Access, Screen Enclosure
Community Features Deed Restrictions, Water Access
Utilities Available BB/HS Internet Available, Cable Available, Electricity Connected, Fire Hydrant, Private, Public
View Garden
Roof Type Shingle
Porch Front Porch, Rear Porch, Screened
Attached Garage true
Garage true
Private Pool Yes
Building
Lot Description City Limits, Level, Oversized Lot, Paved
Story 1
Entry Level One
Foundation Slab
Lot Size Range 1/2 to less than 1
Sewer Septic Tank
Water Public
Architectural Style Contemporary, Florida
Structure Type Block, Stucco
New Construction false
Construction Status Inspections
Schools
Elementary Schools Deltona Lakes Elem
Middle Schools Heritage Middle
High Schools Pine Ridge High School
Others
Pets Allowed Yes
Senior Community No
Ownership Fee Simple
Monthly Total Fees $17
Acceptable Financing Cash, Conventional, FHA, VA Loan
Membership Fee Required Required
Listing Terms Cash, Conventional, FHA, VA Loan
Special Listing Condition None
Read Less
Want to know what your home might be worth? Contact us for a FREE valuation!

Our team is ready to help you sell your home for the highest possible price ASAP

© 2025 My Florida Regional MLS DBA Stellar MLS. All Rights Reserved.
Bought with STELLAR NON-MEMBER OFFICE





