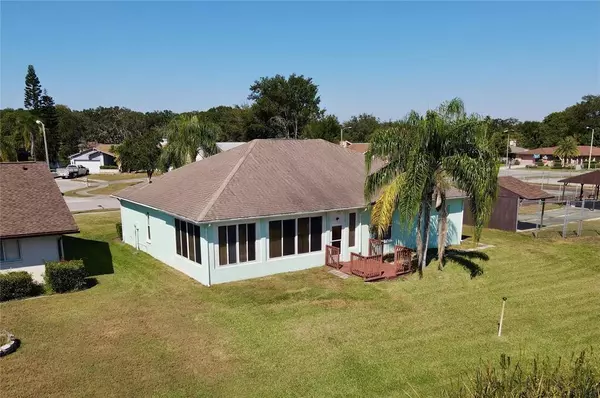$362,000
$362,000
For more information regarding the value of a property, please contact us for a free consultation.
12534 SMOKEY DR Hudson, FL 34669
5 Beds
3 Baths
2,374 SqFt
Key Details
Sold Price $362,000
Property Type Single Family Home
Sub Type Single Family Residence
Listing Status Sold
Purchase Type For Sale
Square Footage 2,374 sqft
Price per Sqft $152
Subdivision Shadow Lakes
MLS Listing ID W7849927
Sold Date 01/24/23
Bedrooms 5
Full Baths 3
Construction Status Inspections
HOA Fees $3/ann
HOA Y/N Yes
Originating Board Stellar MLS
Year Built 1997
Annual Tax Amount $3,044
Lot Size 0.290 Acres
Acres 0.29
Property Description
The Perfect Family home, on over a Quarter Acre, with 5 bedrooms and 3 baths, tucked away on a quiet street with your own pond in the back yard to enjoy coffee in the morning or an afternoon fishing! The master bedroom is on one side of the home and features a large walk in closet and huge bathroom with double vanities and a deep soaking tub. The master bedroom overlooks the pristine pond and has a sliding glass door that leads to the climate controlled Florida room/great playroom! The other 4 bedrooms are located on the other side of the home along with two full bathrooms. The 5th bedroom has a pocket door off the hallway so the bedroom, and bathroom can be closed off from the rest of the home, making it a great set up for someone looking for a mother in law suite! Shadow lakes is a peaceful neighborhood, with sidewalks and ponds to enjoy on evening walks!
Location
State FL
County Pasco
Community Shadow Lakes
Zoning PUD
Interior
Interior Features Cathedral Ceiling(s), Ceiling Fans(s), Kitchen/Family Room Combo, Walk-In Closet(s)
Heating Central
Cooling Central Air
Flooring Ceramic Tile, Laminate
Fireplace false
Appliance Dishwasher, Microwave, Range, Refrigerator
Exterior
Exterior Feature Irrigation System, Sidewalk
Garage Spaces 2.0
Utilities Available Public
Waterfront Description Pond
View Y/N 1
View Water
Roof Type Shingle
Porch Porch
Attached Garage true
Garage true
Private Pool No
Building
Lot Description Sidewalk
Story 1
Entry Level One
Foundation Slab
Lot Size Range 1/4 to less than 1/2
Sewer Public Sewer
Water Public
Architectural Style Contemporary, Florida
Structure Type Block, Stucco
New Construction false
Construction Status Inspections
Others
Pets Allowed Yes
Senior Community No
Ownership Fee Simple
Monthly Total Fees $3
Acceptable Financing Cash, Conventional, FHA, VA Loan
Membership Fee Required Required
Listing Terms Cash, Conventional, FHA, VA Loan
Special Listing Condition None
Read Less
Want to know what your home might be worth? Contact us for a FREE valuation!

Our team is ready to help you sell your home for the highest possible price ASAP

© 2025 My Florida Regional MLS DBA Stellar MLS. All Rights Reserved.
Bought with PEOPLE'S TRUST REALTY INC





