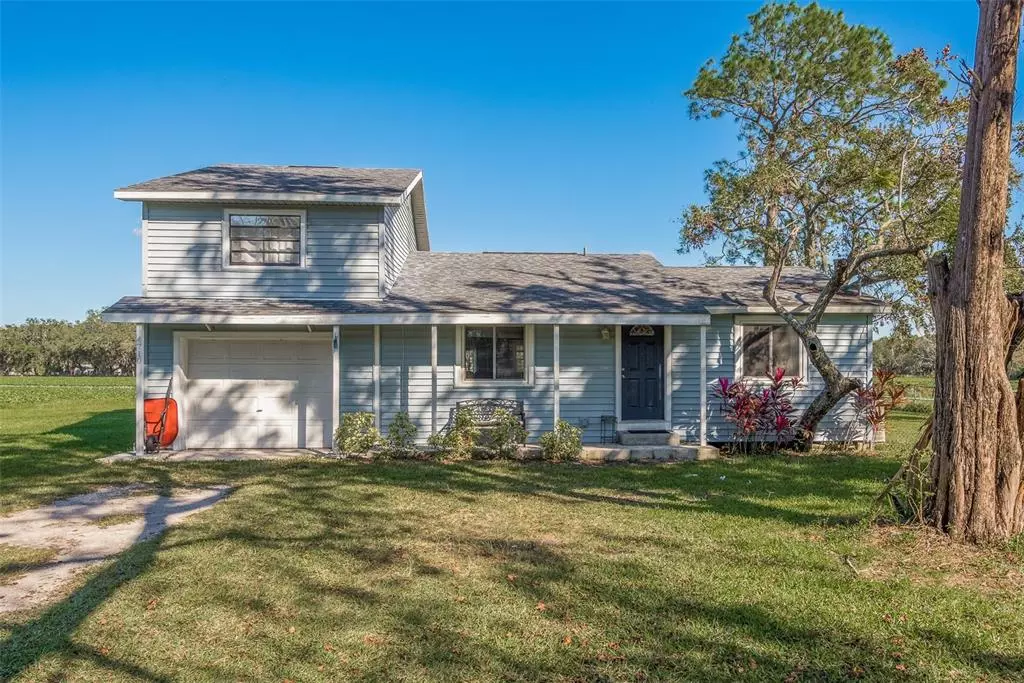$289,900
$279,900
3.6%For more information regarding the value of a property, please contact us for a free consultation.
4710 CORONET RD Plant City, FL 33566
3 Beds
2 Baths
1,584 SqFt
Key Details
Sold Price $289,900
Property Type Single Family Home
Sub Type Single Family Residence
Listing Status Sold
Purchase Type For Sale
Square Footage 1,584 sqft
Price per Sqft $183
Subdivision Unplatted
MLS Listing ID U8184900
Sold Date 01/20/23
Bedrooms 3
Full Baths 2
Construction Status No Contingency
HOA Y/N No
Originating Board Stellar MLS
Year Built 1956
Annual Tax Amount $4,358
Lot Size 0.400 Acres
Acres 0.4
Property Description
Welcome to this three-bedroom, two-bathroom home in beautiful Plant City. With almost a ½ acre of land, there is plenty of room for putting down some roots. From the outside to the inside, you will love this modern farmhouse-style design. Inside the home, you are greeted with light wood-look laminate flooring and an open floor plan. The kitchen has had beautiful updates. There is a gorgeous butcher block countertop, stainless steel appliances, a stainless steel hood, open shelving, and lots of cabinets for storage. There is even a large window over the sink, overlooking the beautiful lush landscape outback. The laundry room is conveniently located inside the home, right off the kitchen! Upstairs is the very spacious primary bedroom. There is plenty of room for a king-sized bed and all of your furniture in here. The primary also has a private attached bathroom with a beautifully tiled stand-up shower with a rain shower head and walk-in closet! The additional bedrooms are also spacious and one of them features a wooden accent wall. The second bathroom also continues with the modern farmhouse feel with wooden plank walls and a farmhouse-style vanity. Step outside to your large, fenced-in yard. There is tons of room here for building the oasis of your dreams. Bring your grill, add in a pool, and enjoy the beautiful views from any place in the yard. The location of this home is perfect; having the feeling of privacy while still being close to town. It is only a short drive to grocery stores, restaurants, and shopping. Make your appointment today. This home won't last long.
Location
State FL
County Hillsborough
Community Unplatted
Zoning AS-1
Interior
Interior Features Living Room/Dining Room Combo, Master Bedroom Upstairs, Walk-In Closet(s)
Heating Central
Cooling Central Air
Flooring Carpet, Laminate, Tile
Fireplace false
Appliance Dishwasher, Microwave, Range, Range Hood, Refrigerator
Laundry Inside, Laundry Room
Exterior
Exterior Feature French Doors, Lighting
Garage Spaces 1.0
Fence Chain Link
Utilities Available Cable Connected, Electricity Connected, Water Connected
Roof Type Shingle
Porch Rear Porch
Attached Garage true
Garage true
Private Pool No
Building
Entry Level Two
Foundation Crawlspace
Lot Size Range 1/4 to less than 1/2
Sewer Septic Tank
Water Well
Structure Type Vinyl Siding
New Construction false
Construction Status No Contingency
Schools
Elementary Schools Springhead-Hb
Middle Schools Marshall-Hb
High Schools Plant City-Hb
Others
Senior Community No
Ownership Fee Simple
Acceptable Financing Cash, Conventional, FHA, VA Loan
Listing Terms Cash, Conventional, FHA, VA Loan
Special Listing Condition None
Read Less
Want to know what your home might be worth? Contact us for a FREE valuation!

Our team is ready to help you sell your home for the highest possible price ASAP

© 2025 My Florida Regional MLS DBA Stellar MLS. All Rights Reserved.
Bought with LA ROSA REALTY PRESTIGE





