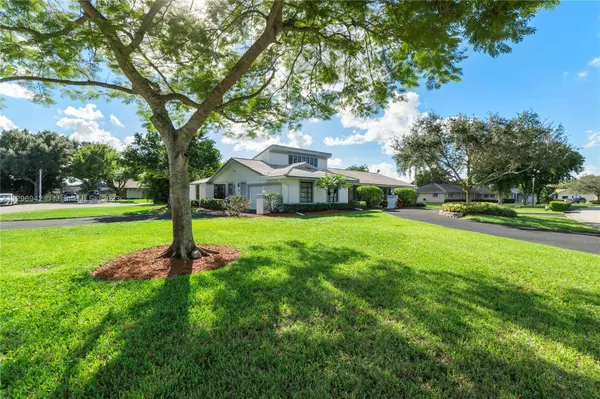$704,000
$759,000
7.2%For more information regarding the value of a property, please contact us for a free consultation.
2570 NW 112th Ave Coral Springs, FL 33065
4 Beds
4 Baths
3,540 SqFt
Key Details
Sold Price $704,000
Property Type Single Family Home
Sub Type Single Family Residence
Listing Status Sold
Purchase Type For Sale
Square Footage 3,540 sqft
Price per Sqft $198
Subdivision Coral Springs Country Clu
MLS Listing ID A11296942
Sold Date 01/10/23
Style Detached,One Story
Bedrooms 4
Full Baths 3
Half Baths 1
Construction Status Resale
HOA Y/N No
Year Built 1977
Annual Tax Amount $6,307
Tax Year 2021
Contingent No Contingencies
Lot Size 0.415 Acres
Property Description
Great opportunity to own this 4 bedroom 3.5 bath home in desirable Coral Springs Country Club with no HOA! This one story single family home sits on a large & beautifully landscaped half acre corner lot on canal and 3540 sq. ft. under air! You will love the over-sized pool 40x17 with safety child fence and huge screened patio for entertaining with serene garden and canal views for privacy! The home features a double door entry with formal dining room on right and oversized living room on left, family room with vaulted ceiling with windows, fireplace, spiral staircase to loft area, lots of storage and walk-in closets, eat in kitchen, guest bathroom with cabana door, large master bedroom with garden view, master bathroom with jetted tub, shower and cabana door to pool area and so much more!
Location
State FL
County Broward County
Community Coral Springs Country Clu
Area 3626
Direction Left off Royal Palm Blvd. onto NW 112th Ave. - Follow the bend and house on left
Interior
Interior Features Bedroom on Main Level, Entrance Foyer, Eat-in Kitchen, First Floor Entry, Fireplace, High Ceilings, Main Level Master, Split Bedrooms, Walk-In Closet(s), Loft
Heating Electric
Cooling Ceiling Fan(s), Electric
Flooring Tile
Fireplace Yes
Appliance Built-In Oven, Dryer, Dishwasher, Electric Range, Electric Water Heater, Disposal, Microwave, Refrigerator, Self Cleaning Oven, Washer
Laundry Laundry Tub
Exterior
Exterior Feature Enclosed Porch, Lighting
Garage Spaces 2.0
Pool Fenced, In Ground, Other, Pool
Community Features Street Lights
Waterfront Description Canal Front
View Y/N Yes
View Canal
Roof Type Barrel
Street Surface Paved
Porch Porch, Screened
Garage Yes
Building
Lot Description 1/4 to 1/2 Acre Lot, Sprinklers Automatic
Faces East
Story 1
Sewer Public Sewer
Water Lake, Public
Architectural Style Detached, One Story
Structure Type Block
Construction Status Resale
Schools
Elementary Schools Parkside
Middle Schools Sawgrass Spgs
High Schools Coral Glades High
Others
Pets Allowed No Pet Restrictions, Yes
Senior Community No
Tax ID 484120015000
Security Features Smoke Detector(s)
Acceptable Financing Cash, Conventional, FHA, VA Loan
Listing Terms Cash, Conventional, FHA, VA Loan
Financing Conventional
Special Listing Condition Listed As-Is
Pets Allowed No Pet Restrictions, Yes
Read Less
Want to know what your home might be worth? Contact us for a FREE valuation!

Our team is ready to help you sell your home for the highest possible price ASAP
Bought with The Keyes Company





