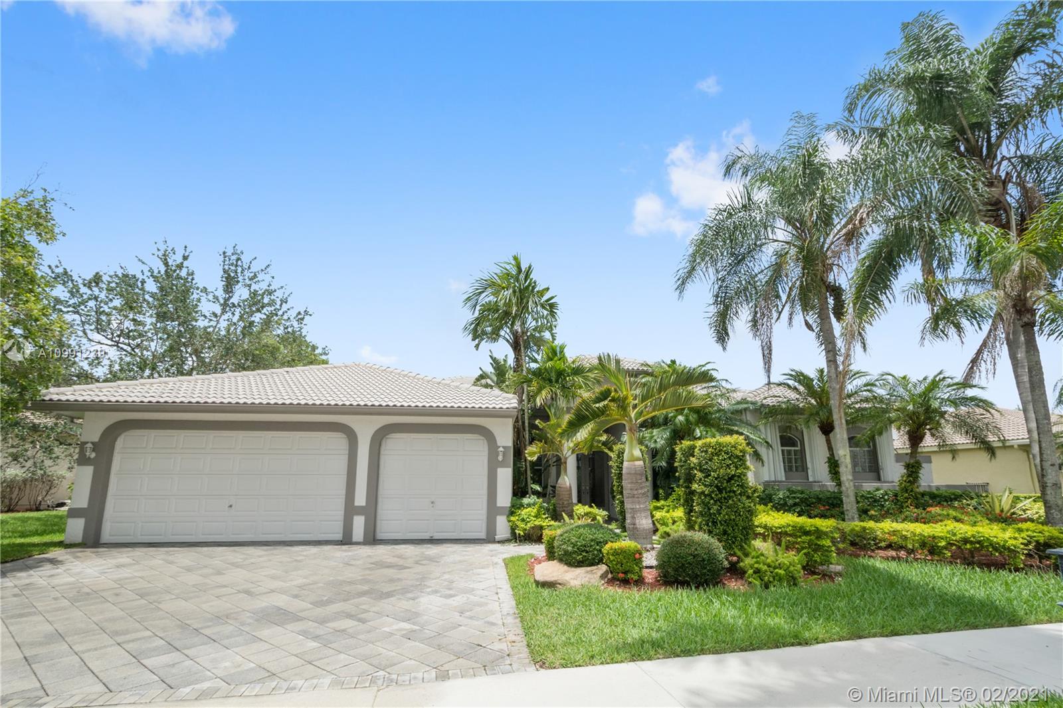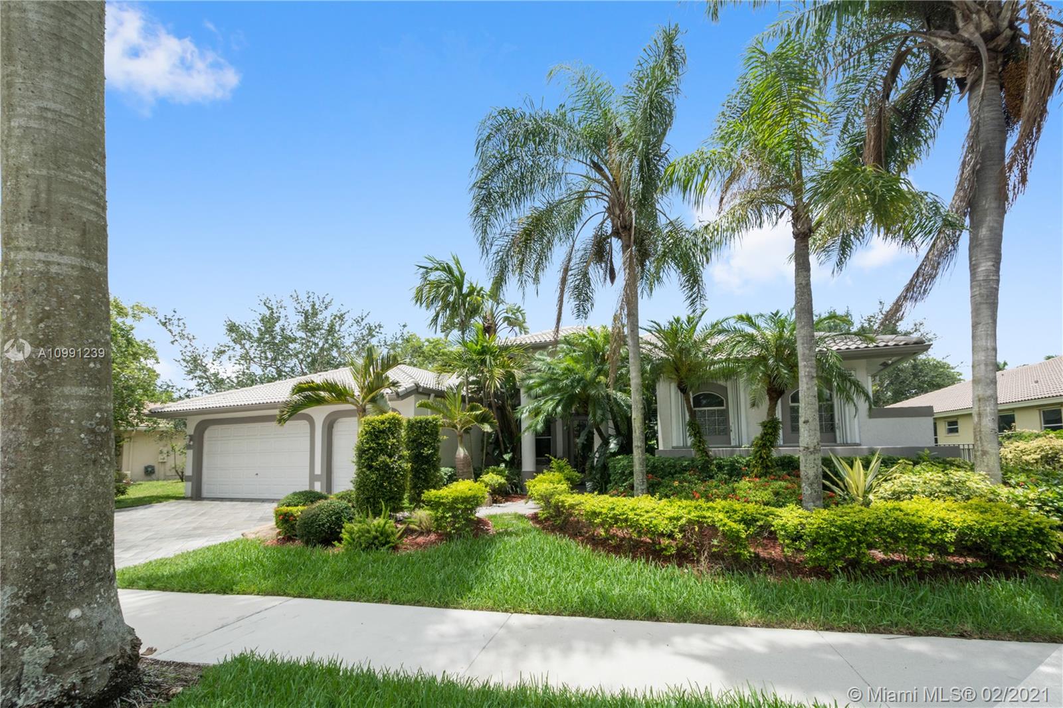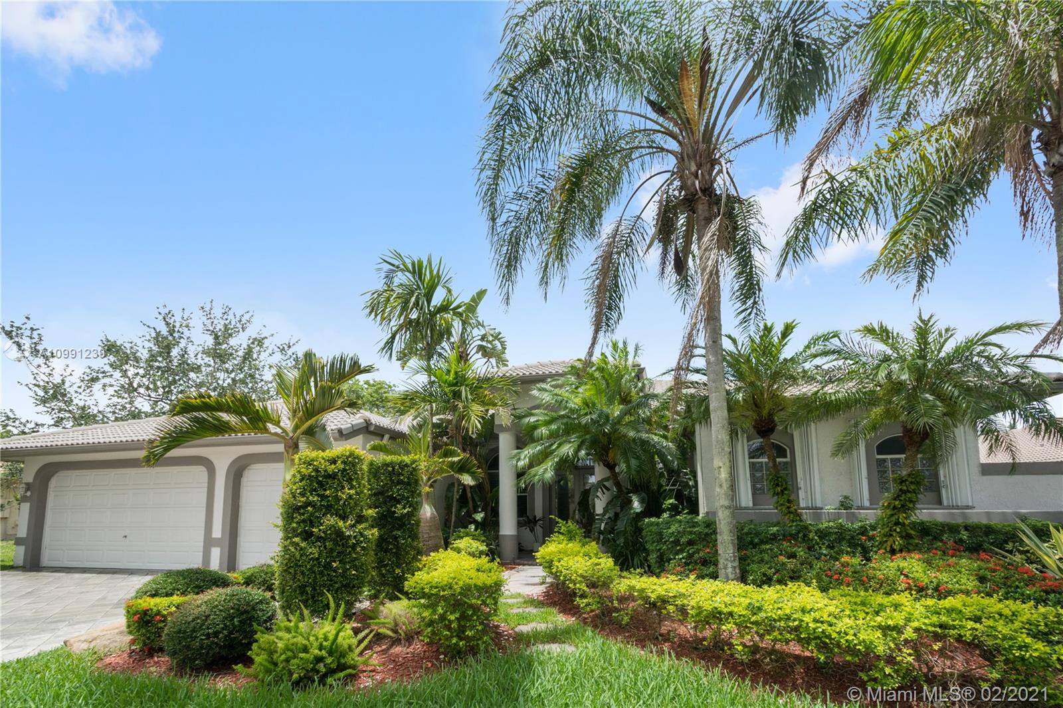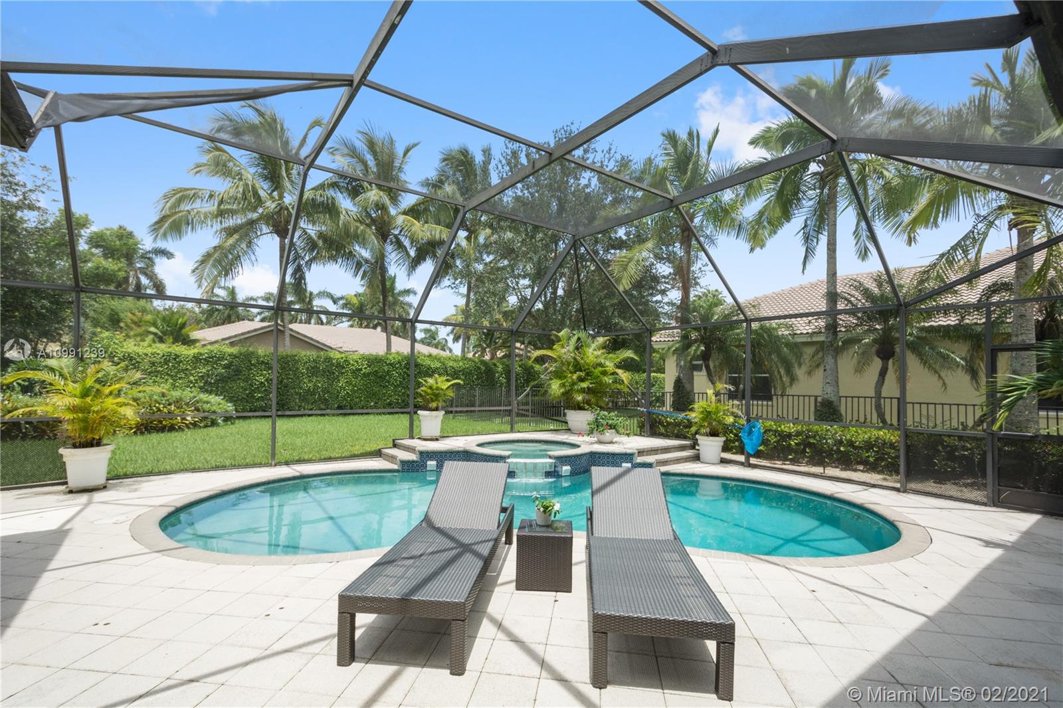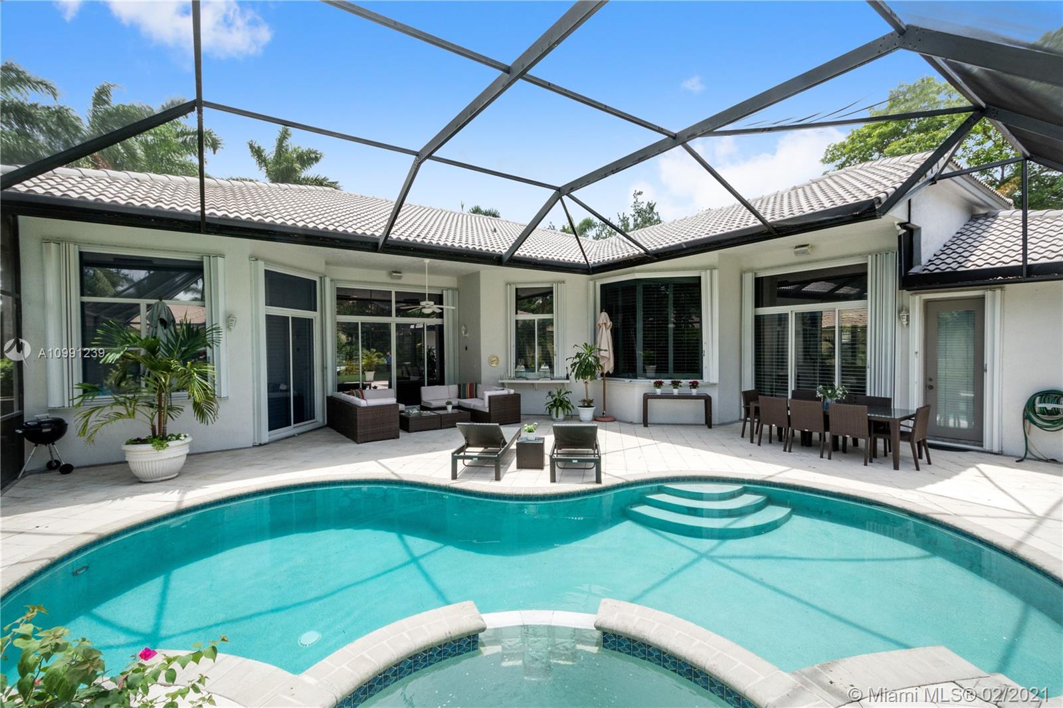$830,000
$875,000
5.1%For more information regarding the value of a property, please contact us for a free consultation.
2536 Eagle Run Dr Weston, FL 33327
4 Beds
4 Baths
3,291 SqFt
Key Details
Sold Price $830,000
Property Type Single Family Home
Sub Type Single Family Residence
Listing Status Sold
Purchase Type For Sale
Square Footage 3,291 sqft
Price per Sqft $252
Subdivision Sector 7
MLS Listing ID A10991239
Sold Date 05/17/21
Style One Story
Bedrooms 4
Full Baths 3
Half Baths 1
Construction Status Resale
HOA Fees $172/qua
HOA Y/N Yes
Year Built 1997
Annual Tax Amount $13,961
Tax Year 2018
Lot Size 0.299 Acres
Property Description
Beautiful House in the prestige community of Weston Hills, price negotiable. 4 bedroom, 3.5 bathroom + den + bonus room/Play room Home. Big Kitchen with Island & desk and Stainless Steal appliances, breakfast room, 12"ceilings, 18" Tiles, Surround Sound System, Large pool/Spa viewed by most rooms, Large screened patio/pool, with large tinted windows and beautiful white wooden shutters and sliders. French doors, accordion Hurricane shutters, Alarm system. Cul de sac and Large fenced Yard for play. Brand new air condition units. Tenant occupied till June 2021.
Location
State FL
County Broward County
Community Sector 7
Area 3312
Direction I-75 to Royal Palm Blvd, proceed west to Weston Hills Country Club, Turn left, South to guard gate. First right after gate, right after gate, right on Golf View Dr. Turn right on Eagle Run Dr. Home on the left.
Interior
Interior Features Breakfast Bar, Breakfast Area, Dining Area, Separate/Formal Dining Room, Eat-in Kitchen, First Floor Entry, Kitchen Island, Living/Dining Room, Custom Mirrors, Main Level Master, Vaulted Ceiling(s), Walk-In Closet(s)
Heating Central
Cooling Central Air, Ceiling Fan(s)
Flooring Ceramic Tile, Tile, Wood
Window Features Blinds,Plantation Shutters
Appliance Dryer, Dishwasher, Electric Range, Disposal, Ice Maker, Microwave, Refrigerator, Self Cleaning Oven, Trash Compactor
Laundry In Garage
Exterior
Exterior Feature Balcony, Fence, Patio, Storm/Security Shutters
Garage Spaces 3.0
Pool In Ground, Pool
Community Features Gated, Street Lights
Utilities Available Cable Available
Waterfront No
View Garden, Pool
Roof Type Spanish Tile
Porch Balcony, Patio, Screened
Parking Type Covered, Driveway, On Street, Garage Door Opener
Garage Yes
Building
Lot Description Cul-De-Sac, 1/4 to 1/2 Acre Lot
Faces Southwest
Story 1
Sewer Other
Water Public
Architectural Style One Story
Structure Type Block
Construction Status Resale
Others
Pets Allowed Size Limit, Yes
Senior Community No
Tax ID 503913032900
Security Features Security Gate,Smoke Detector(s),Security Guard
Acceptable Financing Cash, Conventional, Lease Option
Listing Terms Cash, Conventional, Lease Option
Financing Conventional
Special Listing Condition Listed As-Is
Pets Description Size Limit, Yes
Read Less
Want to know what your home might be worth? Contact us for a FREE valuation!

Our team is ready to help you sell your home for the highest possible price ASAP
Bought with Compass Florida, LLC


