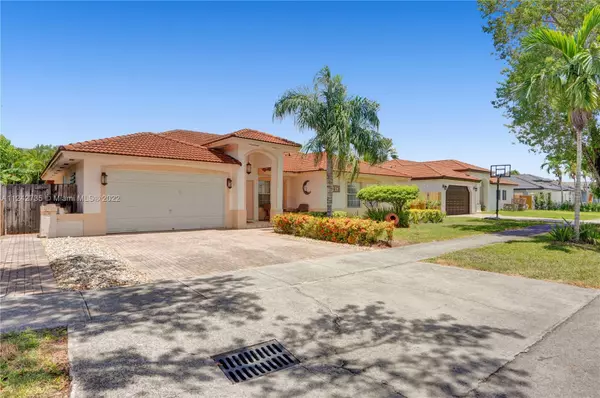$695,000
$724,000
4.0%For more information regarding the value of a property, please contact us for a free consultation.
10013 SW 159th Ave Miami, FL 33196
4 Beds
3 Baths
2,151 SqFt
Key Details
Sold Price $695,000
Property Type Single Family Home
Sub Type Single Family Residence
Listing Status Sold
Purchase Type For Sale
Square Footage 2,151 sqft
Price per Sqft $323
Subdivision Garden Hills Sub
MLS Listing ID A11242735
Sold Date 09/09/22
Style One Story
Bedrooms 4
Full Baths 2
Half Baths 1
Construction Status Resale
HOA Y/N No
Year Built 2000
Annual Tax Amount $4,623
Tax Year 2021
Lot Size 7,503 Sqft
Property Description
Beautiful single story home in Garden Hills. This home features a perfect floor plan with volume ceilings with 4 bedrooms, 2 1/2 bathrooms plus an office / den and 2 car garage with A/C. Impact French door leading to the large screened patio perfect for relax and entertaining. Oversized master bedroom with a spa-like master bath w/ dual sink. Fully fenced lot with private and spacious backyard. The 5th room is a den, which can be used as a small bedroom or office. Very open floor plan in the huge family room and kitchen. Stainless steel appliances. Formal dining and living areas. Located in the desirable community of Garden Hills in West Kendall, walking distance from Baptist Hospital (West), restaurants, schools. A must see!
Location
State FL
County Miami-dade County
Community Garden Hills Sub
Area 59
Interior
Interior Features Bedroom on Main Level, Breakfast Area, Dining Area, Separate/Formal Dining Room, Eat-in Kitchen, French Door(s)/Atrium Door(s), First Floor Entry, Garden Tub/Roman Tub, Other, Pantry, Vaulted Ceiling(s), Walk-In Closet(s)
Heating Central, Electric
Cooling Central Air, Ceiling Fan(s), Electric
Flooring Carpet, Tile
Window Features Blinds,Impact Glass,Other
Appliance Dryer, Dishwasher, Electric Range, Electric Water Heater, Disposal, Ice Maker, Microwave, Other, Refrigerator, Washer
Exterior
Exterior Feature Enclosed Porch, Fence, Patio, Room For Pool, Shed, Storm/Security Shutters
Parking Features Attached
Garage Spaces 2.0
Pool None
Community Features Other, Street Lights, Sidewalks
View Garden, Other
Roof Type Other,Spanish Tile
Porch Patio, Porch, Screened
Garage Yes
Building
Lot Description < 1/4 Acre
Faces West
Story 1
Sewer Public Sewer
Water Public
Architectural Style One Story
Additional Building Shed(s)
Structure Type Block
Construction Status Resale
Schools
Elementary Schools Christina M Eve
Middle Schools Hammocks
High Schools Felix Valera
Others
Senior Community No
Tax ID 30-59-05-017-0360
Acceptable Financing Cash, Conventional, FHA, VA Loan
Listing Terms Cash, Conventional, FHA, VA Loan
Financing Conventional
Special Listing Condition Listed As-Is
Read Less
Want to know what your home might be worth? Contact us for a FREE valuation!

Our team is ready to help you sell your home for the highest possible price ASAP
Bought with The Keyes Company





