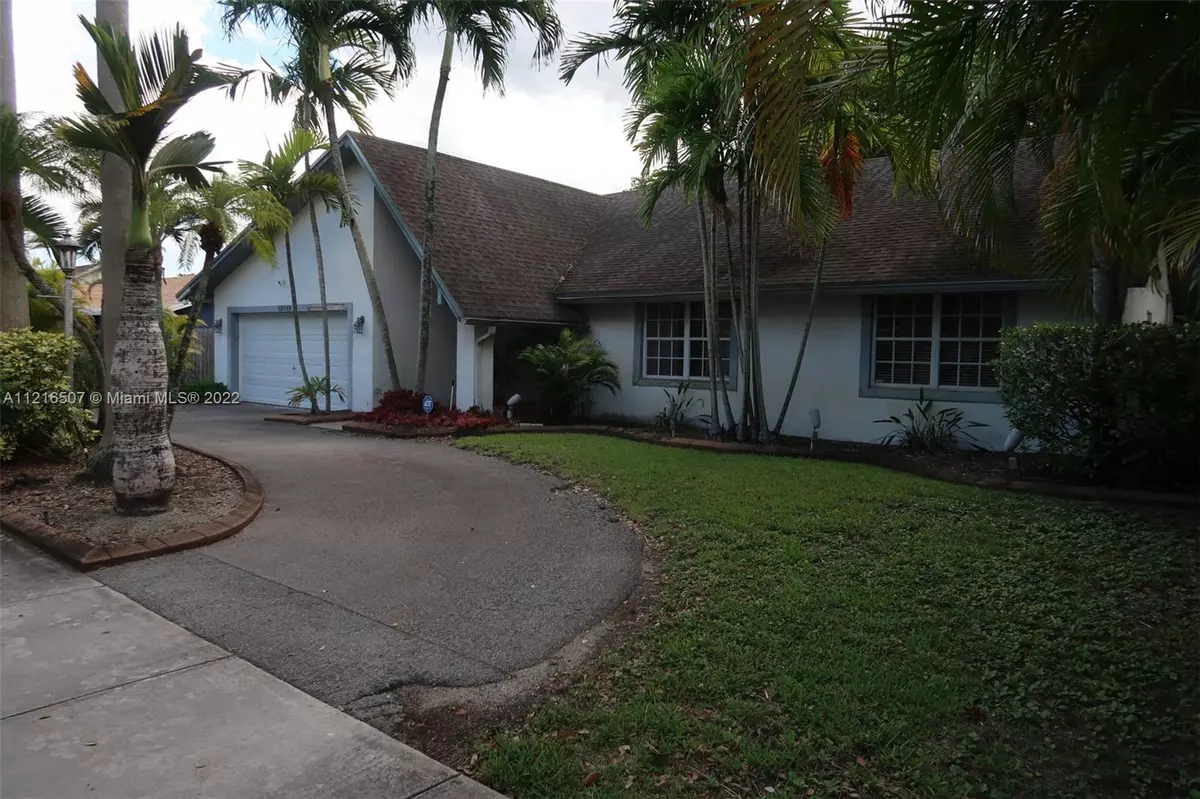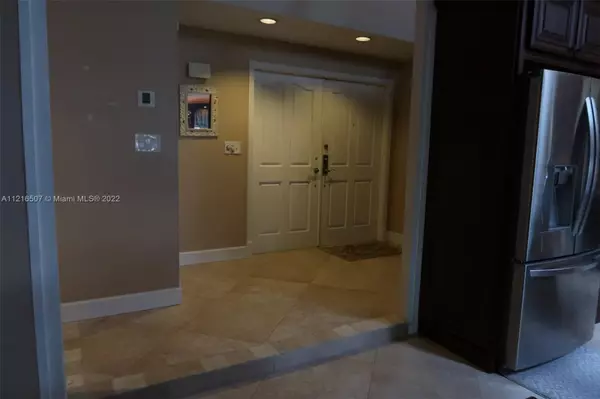$640,000
$629,000
1.7%For more information regarding the value of a property, please contact us for a free consultation.
10240 SW 132nd Ave Miami, FL 33186
3 Beds
2 Baths
1,695 SqFt
Key Details
Sold Price $640,000
Property Type Single Family Home
Sub Type Single Family Residence
Listing Status Sold
Purchase Type For Sale
Square Footage 1,695 sqft
Price per Sqft $377
Subdivision Calusa Club Estates Pt 3
MLS Listing ID A11216507
Sold Date 08/09/22
Style Detached,Ranch,One Story
Bedrooms 3
Full Baths 2
Construction Status Resale
HOA Y/N No
Year Built 1979
Annual Tax Amount $2,960
Tax Year 2021
Contingent Sale Of Other Property
Lot Size 8,000 Sqft
Property Description
Spacious home in the highly desired Calusa Club Estates neighborhood. This 3 br 2 bath home with a wide 2 car garage is a gem… Generous size bedrooms, and a large family/kitchen area provides ample space for entertainment. Natural light supplied by 3 skylights creates an airy open feel to the living area and hall bathroom. A separate divided room with half-walls allows options for multi-purpose use to include dining room, den, home office or exercise room. A covered patio and a large in-ground spa with a natural rock waterfall greets you as you enter your private backyard oasis. The property boasts a sizable lot allowing an abundant amount of space for a boat, RV, trailer, or any other toys. No HOA, and home to top rated schools.
Location
State FL
County Miami-dade County
Community Calusa Club Estates Pt 3
Area 59
Direction Take SW 127th Ave to SW 132nd Ave in The Crossings Merge onto FL-94 W/SW 88th St/N Kendall Dr Use the left 2 lanes to turn left onto SW 127th Ave Turn right onto SW 104th St/Killian Pkwy Turn right onto SW 132nd Ave Destination will be on the left.
Interior
Interior Features Attic, Bedroom on Main Level, Dining Area, Separate/Formal Dining Room, Entrance Foyer, Family/Dining Room, French Door(s)/Atrium Door(s), Kitchen Island, Kitchen/Dining Combo, Main Level Master, Pull Down Attic Stairs, Skylights, Vaulted Ceiling(s)
Heating Central
Cooling Central Air, Ceiling Fan(s)
Flooring Ceramic Tile, Wood
Furnishings Unfurnished
Window Features Skylight(s)
Appliance Dryer, Dishwasher, Electric Range, Electric Water Heater, Disposal, Microwave, Refrigerator, Self Cleaning Oven, Washer
Laundry Washer Hookup, Dryer Hookup, In Garage
Exterior
Exterior Feature Barbecue, Fence, Outdoor Grill, Porch, Patio
Parking Features Attached
Garage Spaces 2.0
Pool Concrete, Fenced, Heated, In Ground, Other, Pool Equipment, Pool
Utilities Available Cable Available, Underground Utilities
View Y/N No
View None
Roof Type Fiberglass,Other,Shingle
Street Surface Paved
Porch Open, Patio, Porch
Garage Yes
Building
Lot Description < 1/4 Acre
Faces East
Story 1
Sewer Public Sewer
Water Public
Architectural Style Detached, Ranch, One Story
Structure Type Block
Construction Status Resale
Others
Pets Allowed No Pet Restrictions, Yes
Senior Community No
Tax ID 30-59-02-015-0200
Security Features Smoke Detector(s)
Acceptable Financing Cash, Conventional
Listing Terms Cash, Conventional
Financing Conventional
Pets Allowed No Pet Restrictions, Yes
Read Less
Want to know what your home might be worth? Contact us for a FREE valuation!

Our team is ready to help you sell your home for the highest possible price ASAP
Bought with Canvas Real Estate





