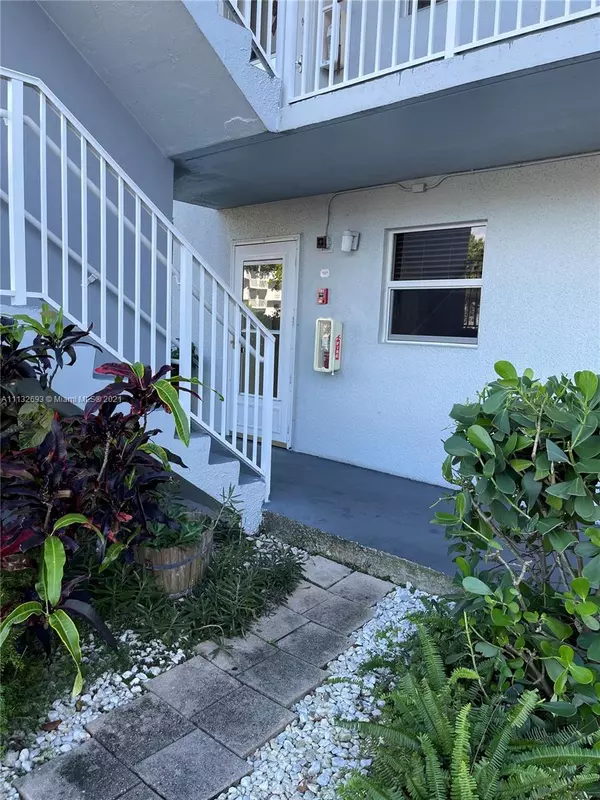$175,000
$180,000
2.8%For more information regarding the value of a property, please contact us for a free consultation.
115 Royal Park Dr #1A Oakland Park, FL 33309
2 Beds
2 Baths
975 SqFt
Key Details
Sold Price $175,000
Property Type Condo
Sub Type Condominium
Listing Status Sold
Purchase Type For Sale
Square Footage 975 sqft
Price per Sqft $179
Subdivision Royal Park Condo
MLS Listing ID A11132693
Sold Date 12/30/21
Bedrooms 2
Full Baths 2
Construction Status Effective Year Built
HOA Y/N Yes
Year Built 1974
Annual Tax Amount $313
Tax Year 2021
Contingent Sale Of Other Property
Property Description
Desirable 1st floor 2/2 corner unit. Updates include granite kitchen counters with newer appliances including a tankless water heater. Tile and wood flooring, screened patio looks out to pool. The unit has impact windows as well as shutters.
Royal Park is a hidden gem surrounded by canals with a 24/7 staffed security gate. Ammenities include 3 pools, BBQ/Picnic area, car wash station, clubhouse with workout rooms/sauna, extra storage area and laundry facilities. 2 Pets are ok, no restrictions.
Low maintenance fees include basic cable, water, landscaping, security, trash removal including a bulk trash area.
Centrally located just west of Powerine Road North Oakland Park Blvd. Easterlin County Park is right next door with Royal Palm Park across the street and a dog park a block away.
Location
State FL
County Broward County
Community Royal Park Condo
Area 3240
Direction From Oakland Park Blvd, North on Powerline Rd to 38 Street, West to Royal Park on the left. From Commercial Blvd, South on Powerline Rd to 38 Street, West to Royal Park on the left.
Interior
Interior Features Bedroom on Main Level, First Floor Entry, Main Living Area Entry Level
Heating Central
Cooling Central Air, Ceiling Fan(s)
Flooring Ceramic Tile, Wood
Window Features Blinds,Impact Glass
Appliance Dishwasher, Electric Range, Disposal, Ice Maker, Refrigerator, Self Cleaning Oven
Laundry Common Area
Exterior
Exterior Feature Barbecue, Enclosed Porch, Storm/Security Shutters
Pool Heated
Utilities Available Cable Available
Amenities Available Billiard Room, Bike Storage, Clubhouse, Fitness Center, Laundry, Barbecue, Picnic Area, Pool, Sauna, Storage, Vehicle Wash Area, Elevator(s)
View Pool
Porch Porch, Screened
Garage No
Building
Faces North
Structure Type Block
Construction Status Effective Year Built
Schools
Elementary Schools Lloyd Estates
Middle Schools Rickards
High Schools Northeast
Others
Pets Allowed Size Limit, Yes
HOA Fee Include Association Management,Common Areas,Cable TV,Laundry,Maintenance Grounds,Maintenance Structure,Parking,Pool(s),Roof,Security,Trash,Water
Senior Community No
Tax ID 494221AC4490
Acceptable Financing Cash, Conventional
Listing Terms Cash, Conventional
Financing Cash
Special Listing Condition Listed As-Is
Pets Allowed Size Limit, Yes
Read Less
Want to know what your home might be worth? Contact us for a FREE valuation!

Our team is ready to help you sell your home for the highest possible price ASAP
Bought with RE/MAX Realty Associates





