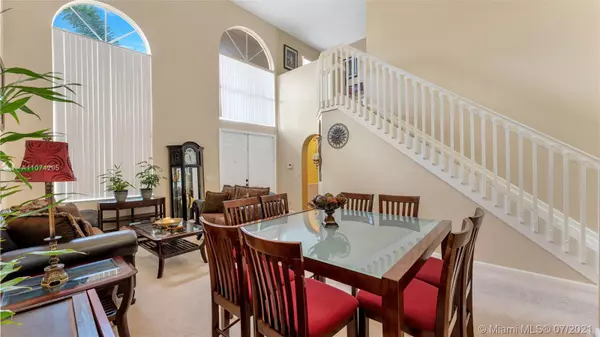$410,000
$420,000
2.4%For more information regarding the value of a property, please contact us for a free consultation.
1260 NE 37th Ave Homestead, FL 33033
4 Beds
3 Baths
2,094 SqFt
Key Details
Sold Price $410,000
Property Type Single Family Home
Sub Type Single Family Residence
Listing Status Sold
Purchase Type For Sale
Square Footage 2,094 sqft
Price per Sqft $195
Subdivision Portofino Oaks
MLS Listing ID A11074295
Sold Date 09/02/21
Style Detached,Two Story
Bedrooms 4
Full Baths 2
Half Baths 1
Construction Status Effective Year Built
HOA Fees $117/mo
HOA Y/N Yes
Year Built 2005
Annual Tax Amount $7,101
Tax Year 2020
Contingent Close of Other Property
Lot Size 5,000 Sqft
Property Description
Elegant and Spacious 4 bed/2.5 bath home with beautiful double height ceiling. Well distributed 2-story home with Formal foyer, living, dining, kitchen and family room areas. Master bedroom and 1.5 full bath downstairs!!! Split floor plan with 3 bedrooms and 1 bath upstairs. Huge backyard is suited to build a pool or perfect for gardening enthusiasts. Clubhouse amenities include a beautiful Olympic-style Pool, family lagoon pool, Fitness Center, Playground and an area to host events. Police patrol and Security. This gem is centrally located in Portofino Oaks located in the quiet gated Waterstone community near main highways, great schools, shopping centers, dining, entertainment and much more. Off of Exit 6 on Florida Turnpike.
Location
State FL
County Miami-dade County
Community Portofino Oaks
Area 79
Interior
Interior Features Breakfast Bar, Bedroom on Main Level, Eat-in Kitchen, First Floor Entry, High Ceilings, Living/Dining Room, Main Level Master, Pantry, Walk-In Closet(s), Loft
Heating Central
Cooling Central Air, Ceiling Fan(s)
Flooring Carpet, Ceramic Tile
Appliance Dryer, Dishwasher, Electric Range, Electric Water Heater, Disposal, Microwave, Refrigerator, Trash Compactor, Washer
Exterior
Exterior Feature Fence, Fruit Trees, Room For Pool, Storm/Security Shutters
Garage Spaces 2.0
Pool None, Community
Community Features Clubhouse, Fitness, Gated, Home Owners Association, Other, Pool
View Other
Roof Type Spanish Tile
Garage Yes
Building
Lot Description < 1/4 Acre
Faces South
Story 2
Sewer Public Sewer
Water Public
Architectural Style Detached, Two Story
Level or Stories Two
Structure Type Block
Construction Status Effective Year Built
Others
Pets Allowed Size Limit, Yes
HOA Fee Include Common Areas,Maintenance Grounds,Maintenance Structure,Security
Senior Community No
Tax ID 10-79-10-021-0400
Security Features Security Gate,Gated Community,Smoke Detector(s)
Acceptable Financing Cash, Conventional, FHA, VA Loan
Listing Terms Cash, Conventional, FHA, VA Loan
Financing FHA
Pets Allowed Size Limit, Yes
Read Less
Want to know what your home might be worth? Contact us for a FREE valuation!

Our team is ready to help you sell your home for the highest possible price ASAP
Bought with Canvas Real Estate





