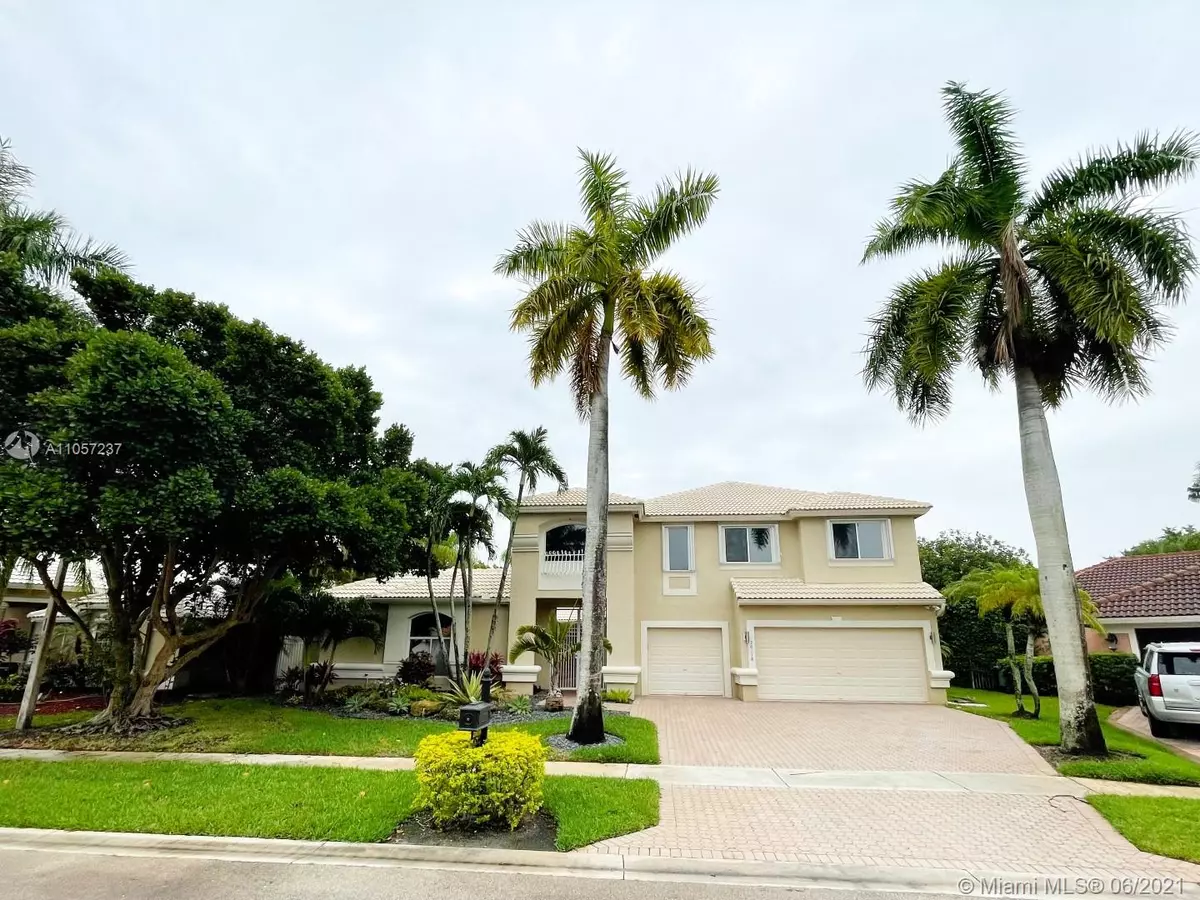$799,000
$799,900
0.1%For more information regarding the value of a property, please contact us for a free consultation.
20118 Palm Island Dr Boca Raton, FL 33498
5 Beds
4 Baths
3,068 SqFt
Key Details
Sold Price $799,000
Property Type Single Family Home
Sub Type Single Family Residence
Listing Status Sold
Purchase Type For Sale
Square Footage 3,068 sqft
Price per Sqft $260
Subdivision Boca Isles South Ph 5A
MLS Listing ID A11057237
Sold Date 08/06/21
Style Mediterranean,Two Story
Bedrooms 5
Full Baths 3
Half Baths 1
Construction Status Unknown
HOA Fees $375/mo
HOA Y/N Yes
Year Built 1995
Annual Tax Amount $6,725
Tax Year 2020
Contingent Pending Inspections
Lot Size 9,875 Sqft
Property Description
BRAZILIAN COURT YARD MODEL 5 BR 3.5 BA 3 CG. DOUBLE DOOR GATE ENTRY TO PATIO AND POOL, DOUBLE DOOR ENTRY TO POOL/GUEST HOUSE, POOLSIDE VIEWS THROUGHOUT THE HOUSE, KITCHEN BOASTS HIGH GLOSS WHITE CABINETS, STAINLESS STEEL APPLIANCES, AND GRANITE COUNTERTOPS, BREAKFAST EAT-IN COUNTER OVERLOOKS THE LARGE FAMILY ROOM AND INFORMAL DINING AREA, AND ADJACENT TO THE KITCHEN IS THE FORMAL DINING ROOM OR OFFICE SPACE IF YOU PREFER. A LARGE LIVING ROOM, THAT LEADS TO A MASTER SUITE WITH TWO SPACIOUS WALK-IN CLOSETS, A LARGE MASTER BATH, AND A SHOWER STALL.
Location
State FL
County Palm Beach County
Community Boca Isles South Ph 5A
Area 4860
Interior
Interior Features Breakfast Bar, Bedroom on Main Level, Breakfast Area, Dining Area, Separate/Formal Dining Room, Eat-in Kitchen, First Floor Entry, Kitchen/Dining Combo, Living/Dining Room, Main Level Master, Separate Shower
Heating Central
Cooling Central Air, Ceiling Fan(s)
Flooring Carpet, Ceramic Tile
Appliance Dryer, Dishwasher, Electric Range, Electric Water Heater, Disposal, Microwave, Refrigerator, Washer
Exterior
Exterior Feature Balcony, Patio, Storm/Security Shutters
Parking Features Attached
Garage Spaces 3.0
Pool In Ground, Pool, Community
Community Features Clubhouse, Property Manager On-Site, Pool, Street Lights, Sidewalks, Tennis Court(s)
Utilities Available Cable Available
View Garden
Roof Type Concrete
Porch Balcony, Open, Patio
Garage Yes
Building
Lot Description < 1/4 Acre
Faces West
Story 2
Sewer Public Sewer
Water Public
Architectural Style Mediterranean, Two Story
Level or Stories Two
Additional Building Guest House
Structure Type Block
Construction Status Unknown
Schools
Elementary Schools Sunrise Park
Middle Schools Eagles Landing
High Schools Olympic Heights Community High
Others
Pets Allowed Conditional, Yes
HOA Fee Include Common Areas,Cable TV,Maintenance Structure,Trash
Senior Community No
Tax ID 00414713220010160
Security Features Smoke Detector(s)
Acceptable Financing Cash, Conventional
Listing Terms Cash, Conventional
Financing Conventional
Pets Allowed Conditional, Yes
Read Less
Want to know what your home might be worth? Contact us for a FREE valuation!

Our team is ready to help you sell your home for the highest possible price ASAP
Bought with Century 21 Stein Posner





