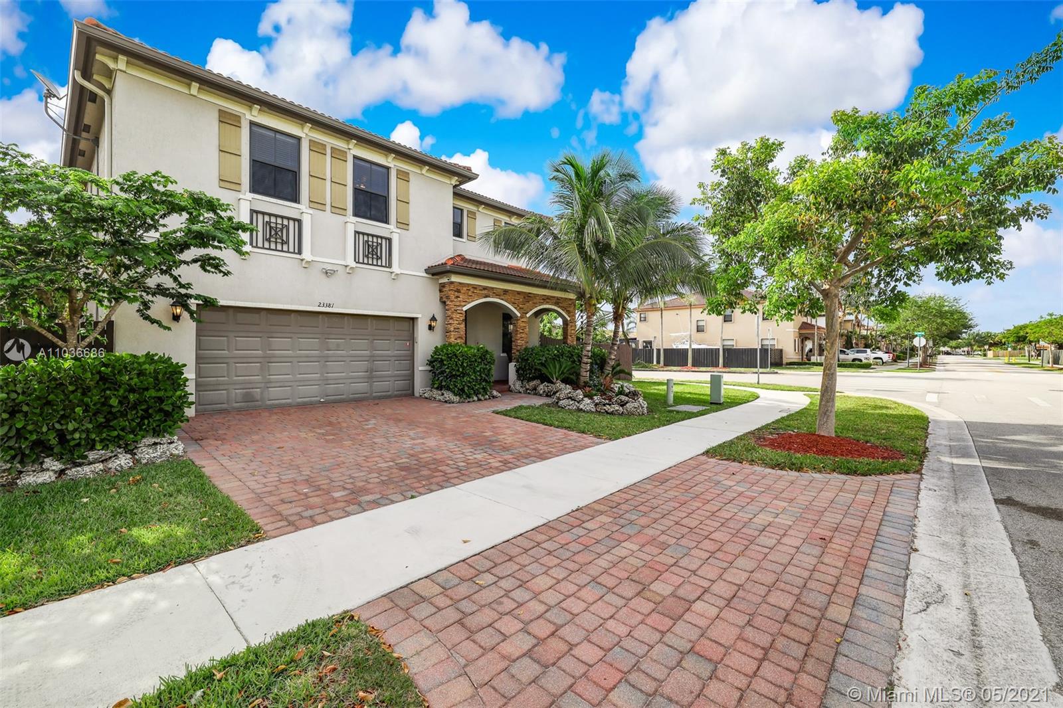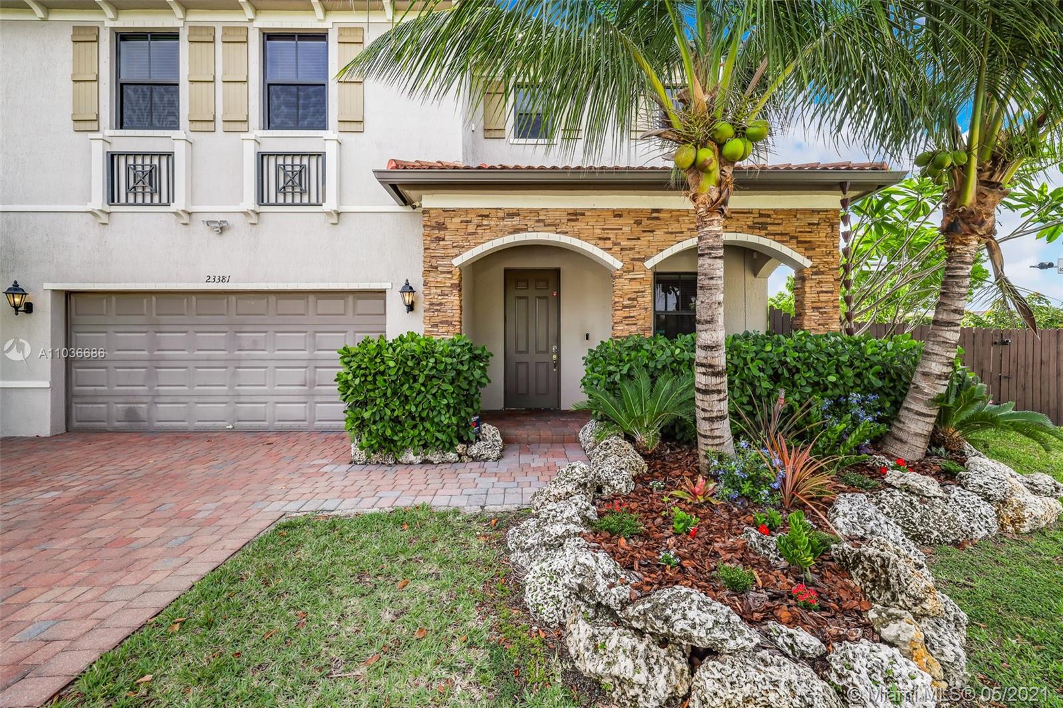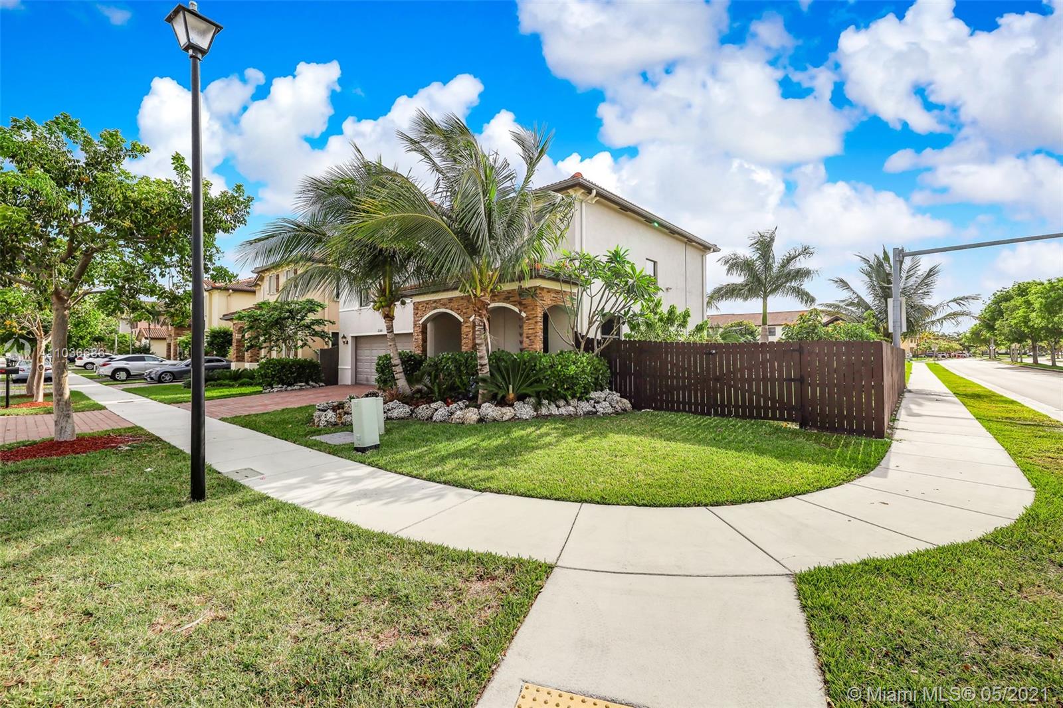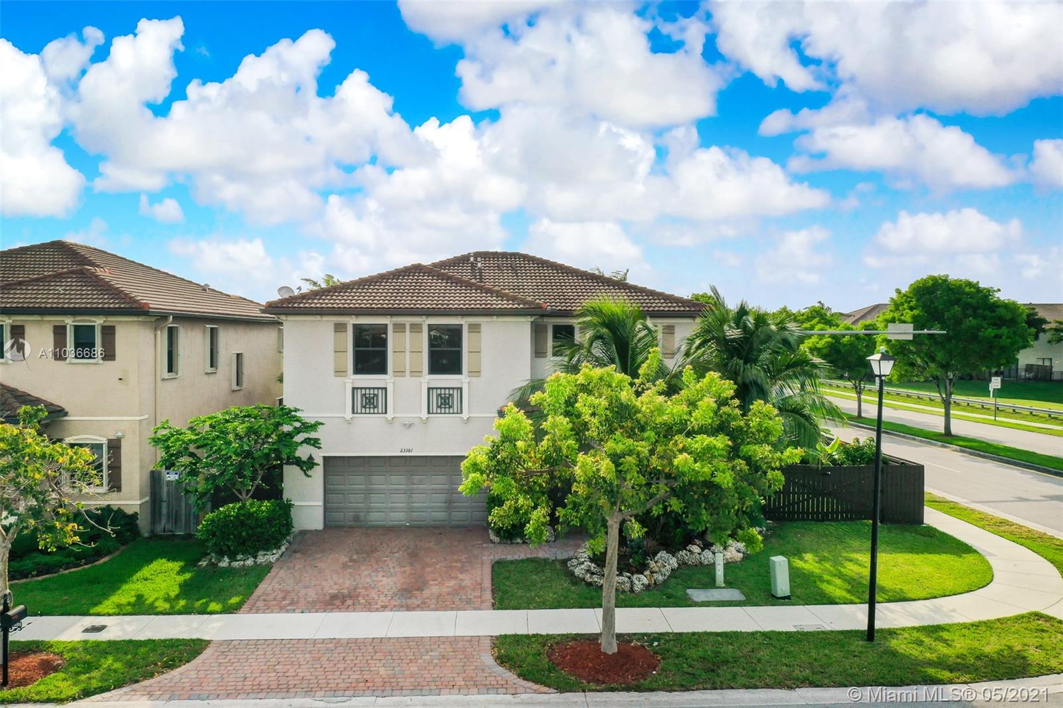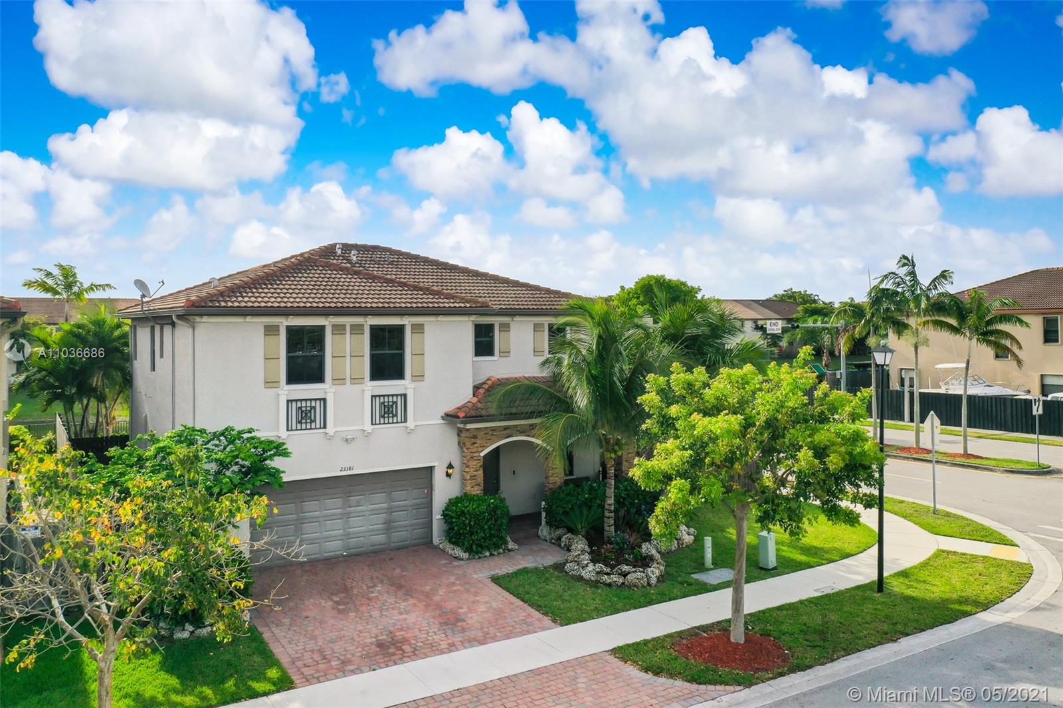$455,000
$457,000
0.4%For more information regarding the value of a property, please contact us for a free consultation.
23381 SW 114th Pl Homestead, FL 33032
4 Beds
3 Baths
2,437 SqFt
Key Details
Sold Price $455,000
Property Type Single Family Home
Sub Type Single Family Residence
Listing Status Sold
Purchase Type For Sale
Square Footage 2,437 sqft
Price per Sqft $186
Subdivision Silver Palm East Sec Two
MLS Listing ID A11036686
Sold Date 06/16/21
Style Detached,Mediterranean,Two Story
Bedrooms 4
Full Baths 2
Half Baths 1
Construction Status Resale
HOA Fees $57/mo
HOA Y/N Yes
Year Built 2015
Annual Tax Amount $7,759
Tax Year 2020
Contingent 3rd Party Approval
Lot Size 5,904 Sqft
Property Description
Large family pool home. Corner lot with room for a boat or RV. Professionally landscaped, with mature tree and Palms. Excellent community with great charter schools within walking distance. Home boast 18 x 18 ceramic tiles and plush carpeting on the second floor. Large Master bedroom with two walking closets. Kitchen with wood cabinets and large family room with views to the tropical foliage and pool. Large yard and pool, great for entertaining and relaxing. Tropical trees and vegetable garden. Pool deck with travertine tiles. Great side patio created for pet lovers. Pool table, lamp and kids play gym on yard are not part of the sale of the home.
Location
State FL
County Miami-dade County
Community Silver Palm East Sec Two
Area 60
Interior
Interior Features Dual Sinks, First Floor Entry, Garden Tub/Roman Tub, High Ceilings, Separate Shower, Upper Level Master, Walk-In Closet(s)
Heating Central
Cooling Central Air, Ceiling Fan(s)
Flooring Carpet, Ceramic Tile
Appliance Dryer, Dishwasher, Electric Range, Disposal, Microwave, Refrigerator
Exterior
Exterior Feature Fence, Fruit Trees, Lighting, Storm/Security Shutters
Garage Spaces 2.0
Pool Cleaning System, Fenced, In Ground, Other, Pool Equipment, Pool, Community
Community Features Clubhouse, Fitness, Pool
Waterfront Yes
Waterfront Description Lake Front
View Y/N Yes
View Garden, Lake
Roof Type Barrel
Parking Type Driveway, Paver Block, RV Access/Parking, Garage Door Opener
Garage Yes
Building
Lot Description 1/4 to 1/2 Acre Lot
Faces West
Story 2
Sewer Public Sewer
Water Public
Architectural Style Detached, Mediterranean, Two Story
Level or Stories Two
Structure Type Block
Construction Status Resale
Others
Pets Allowed Conditional, Yes
Senior Community No
Tax ID 30-60-19-013-1140
Acceptable Financing Cash, Conventional
Listing Terms Cash, Conventional
Financing FHA
Pets Description Conditional, Yes
Read Less
Want to know what your home might be worth? Contact us for a FREE valuation!

Our team is ready to help you sell your home for the highest possible price ASAP
Bought with Canvas Real Estate


