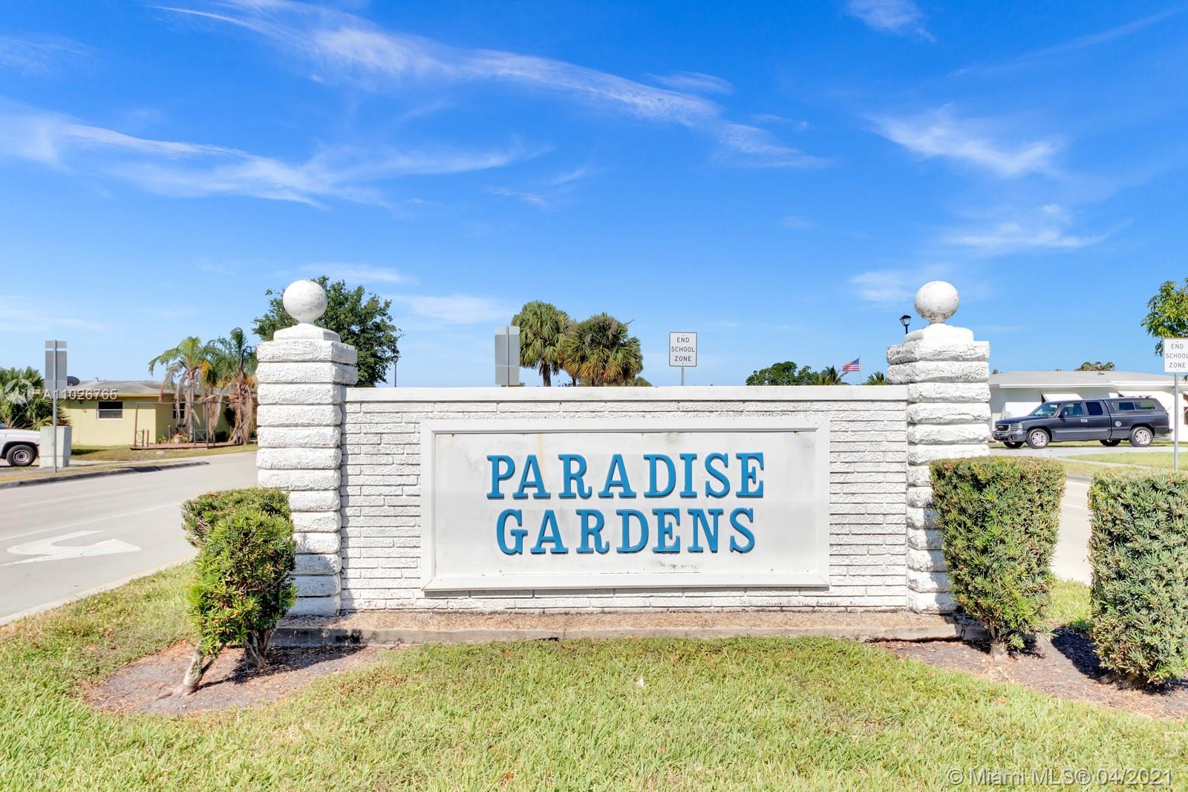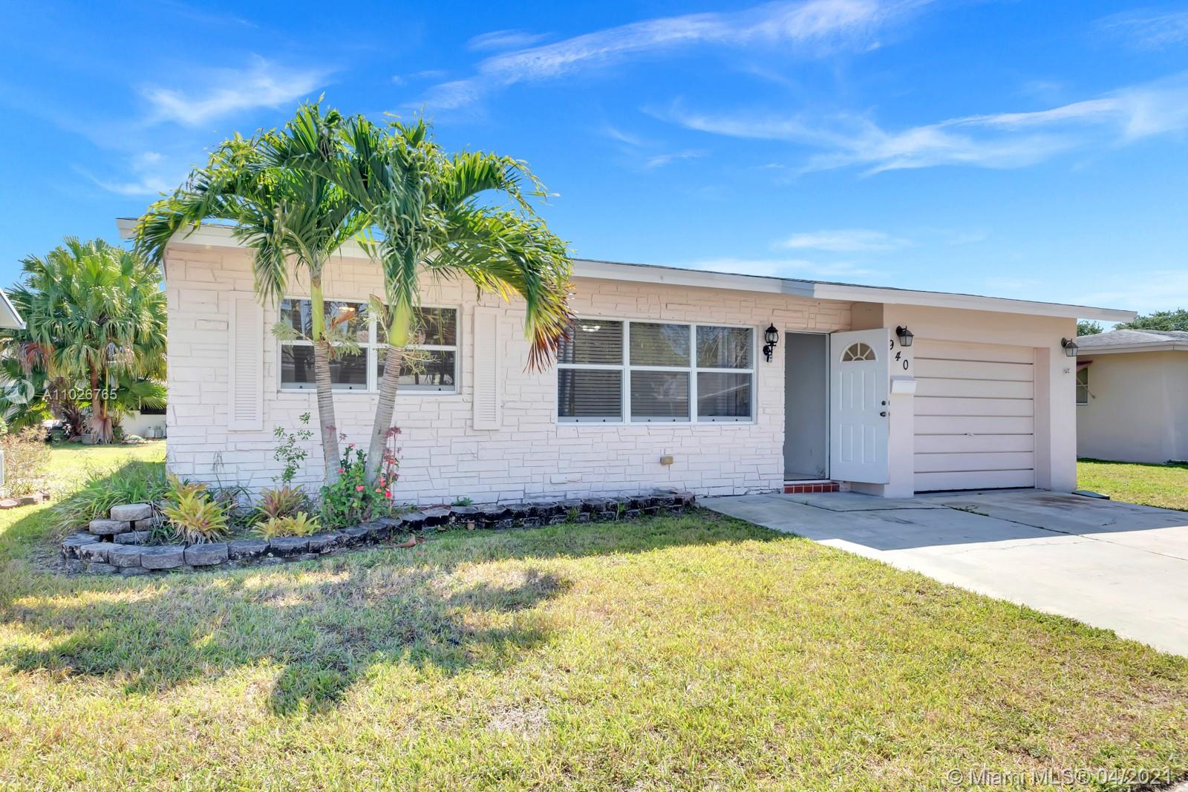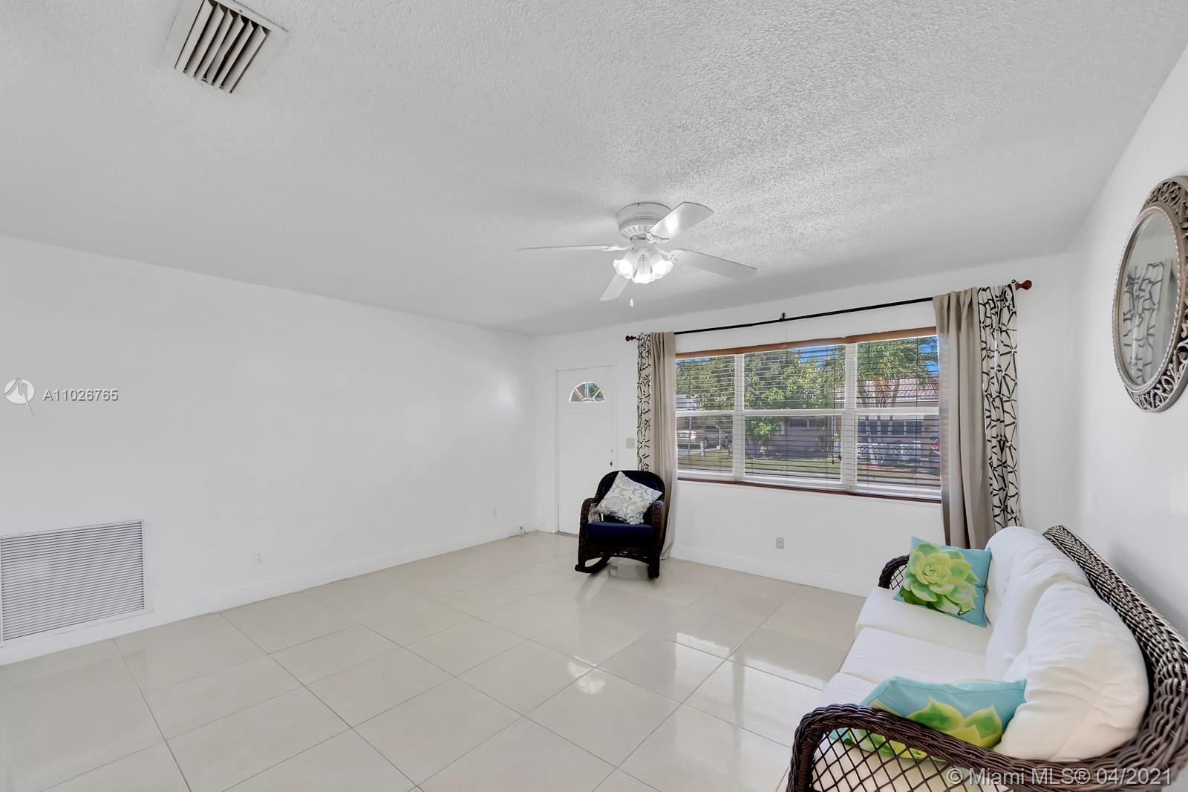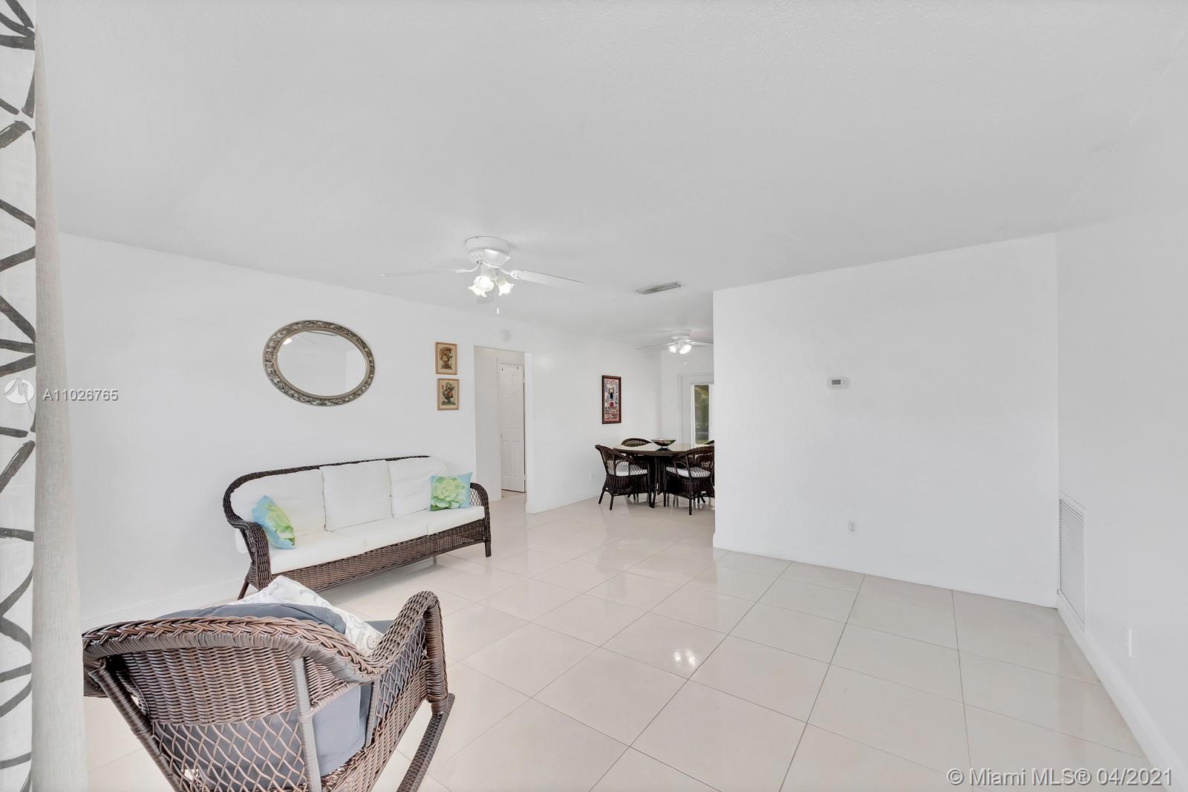$230,000
$238,000
3.4%For more information regarding the value of a property, please contact us for a free consultation.
940 NW 69th Ave Margate, FL 33063
2 Beds
1 Bath
861 SqFt
Key Details
Sold Price $230,000
Property Type Single Family Home
Sub Type Single Family Residence
Listing Status Sold
Purchase Type For Sale
Square Footage 861 sqft
Price per Sqft $267
Subdivision Paradise Gardens
MLS Listing ID A11026765
Sold Date 06/18/21
Style Detached,One Story
Bedrooms 2
Full Baths 1
Construction Status Resale
HOA Fees $80/qua
HOA Y/N Yes
Year Built 1970
Annual Tax Amount $1,694
Tax Year 2020
Contingent 3rd Party Approval
Lot Size 4,067 Sqft
Property Description
This Beautiful home is ready to move in. Amazing opportunity at Paradise Garden Adult Community. One Buyer must be 55+ and Other Occupants must be over 18 yrs old. Max of 2 pets ok (w some restrictions). Main Area Tile Floors. New Roof has been installed 2021. Upgraded kitchen has tall cabinets and granite counter tops, nice double sink & and beautiful coordinate tile backsplash. All appliances are fairly new and there is a new Refrigerator. The bathroom has modern tiles and the nice convenience of a walk in shower floor. The Screen Patio has tile floors and is large enough to accommodate a nice full set of patio furniture. Nice Swing Double French Patio Doors open to your screened patio.The HOA maintenance includes lawn maint & painting house exterior every 5 yrs. Can Rent after 2 yrs.
Location
State FL
County Broward County
Community Paradise Gardens
Area 3632
Direction Atlantic Blvd go to 441 (St Rd 7) and go North to Margate Blvd. Turn west and pass the circle until you get to the entrance of PARADISE GARDENS. immediately turn left on 1st road. Follow GPS Directions to the house.
Interior
Interior Features Bedroom on Main Level, Dining Area, First Floor Entry, Main Level Master, Walk-In Closet(s)
Heating Central
Cooling Central Air, Ceiling Fan(s)
Flooring Carpet, Tile
Furnishings Unfurnished
Window Features Blinds
Appliance Dryer, Dishwasher, Electric Range, Electric Water Heater, Disposal, Microwave, Refrigerator, Washer
Laundry In Garage
Exterior
Exterior Feature Enclosed Porch
Garage Attached
Garage Spaces 1.0
Pool None, Community
Community Features Home Owners Association, Pool
Utilities Available Cable Available
Waterfront No
View Garden
Roof Type Shingle
Handicap Access Low Threshold Shower
Porch Porch, Screened
Parking Type Attached, Driveway, Garage, Garage Door Opener
Garage Yes
Building
Lot Description Sprinklers Manual, < 1/4 Acre
Faces West
Story 1
Sewer Public Sewer
Water Public
Architectural Style Detached, One Story
Structure Type Block
Construction Status Resale
Others
Pets Allowed Conditional, Yes
HOA Fee Include Common Areas,Maintenance Grounds,Maintenance Structure
Senior Community Yes
Tax ID 484125210790
Security Features Smoke Detector(s)
Acceptable Financing Cash, Conventional, FHA, VA Loan
Listing Terms Cash, Conventional, FHA, VA Loan
Financing FHA
Special Listing Condition Listed As-Is
Pets Description Conditional, Yes
Read Less
Want to know what your home might be worth? Contact us for a FREE valuation!

Our team is ready to help you sell your home for the highest possible price ASAP
Bought with TBG Real Estate, LLC.






