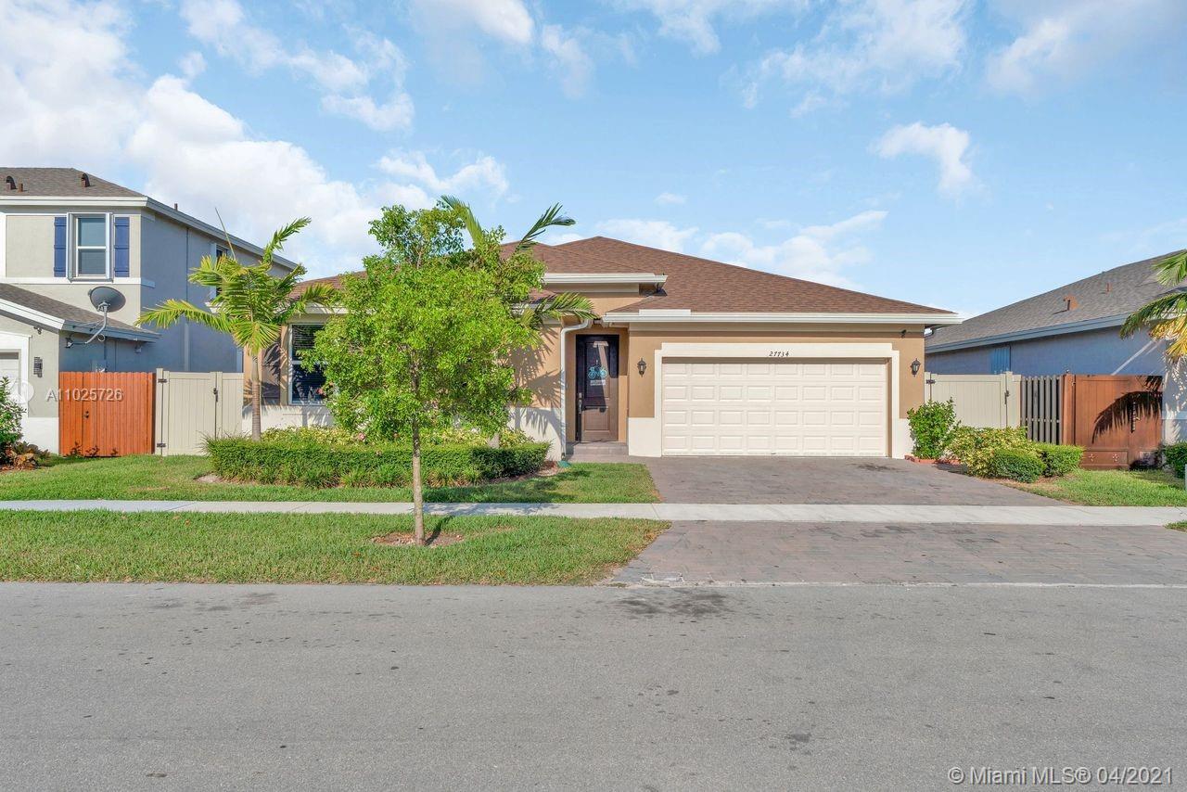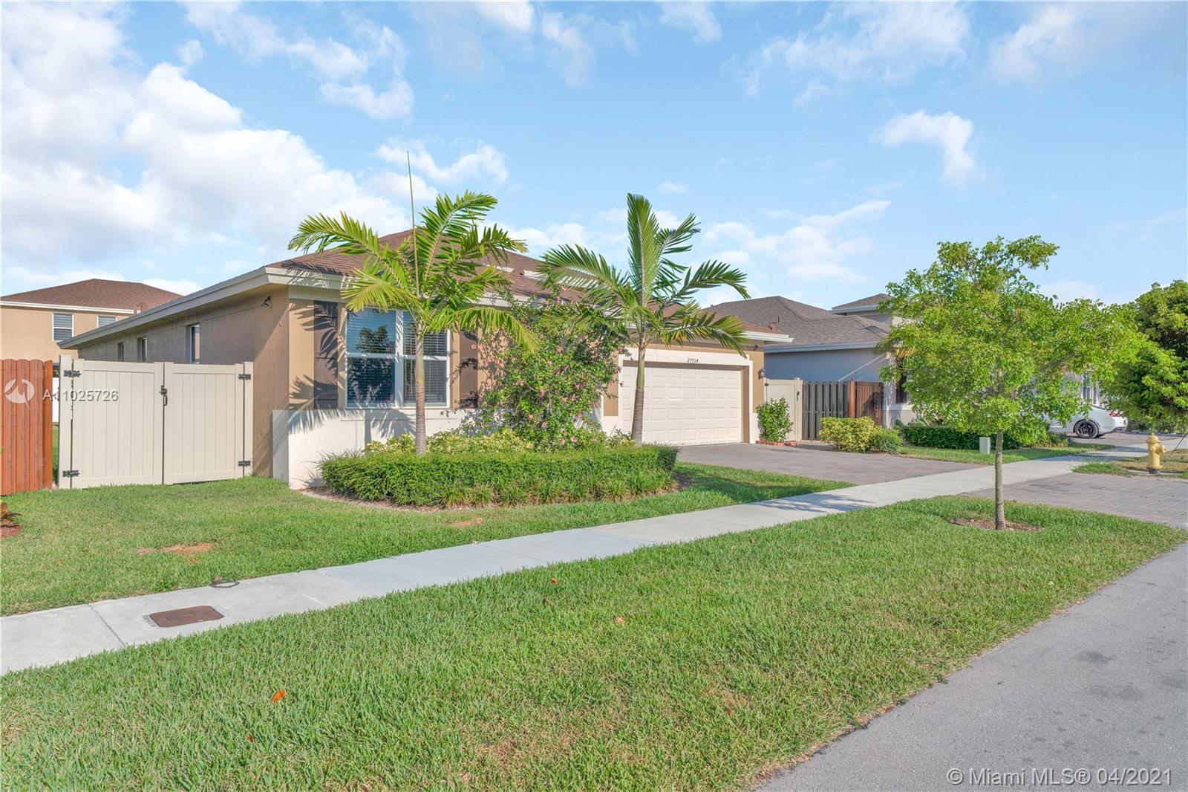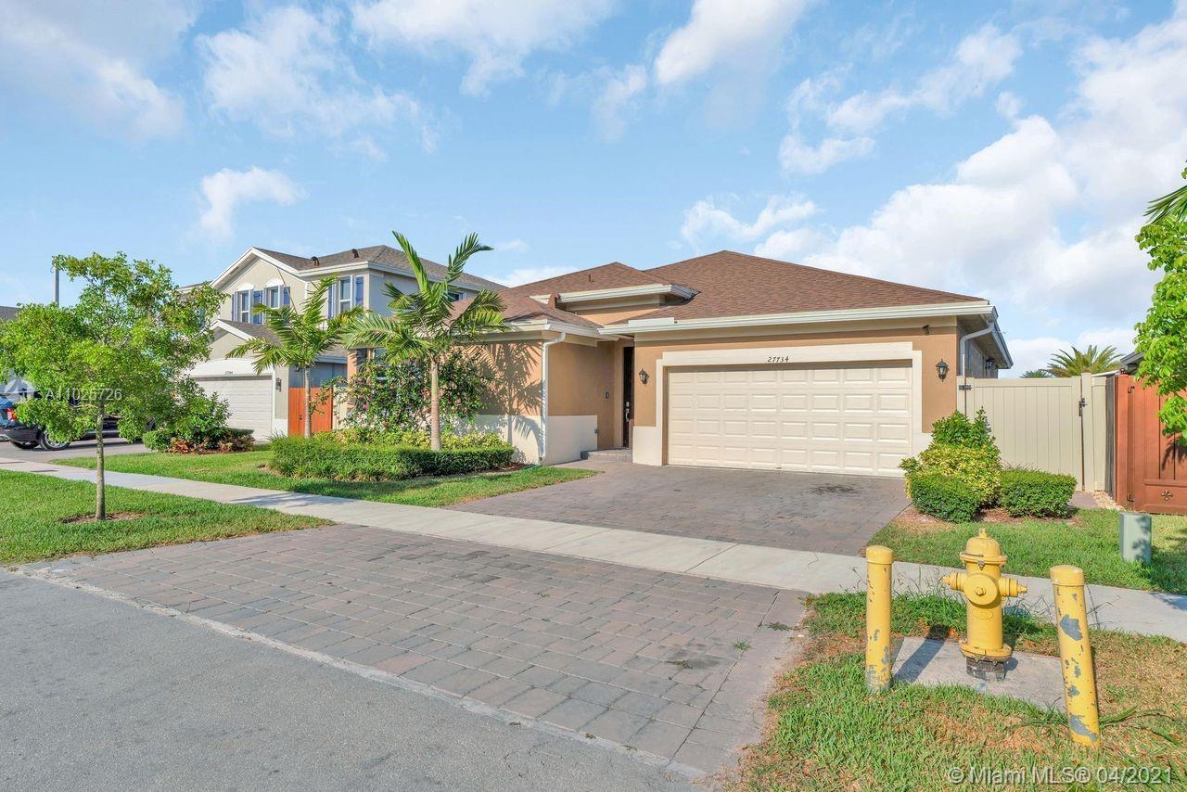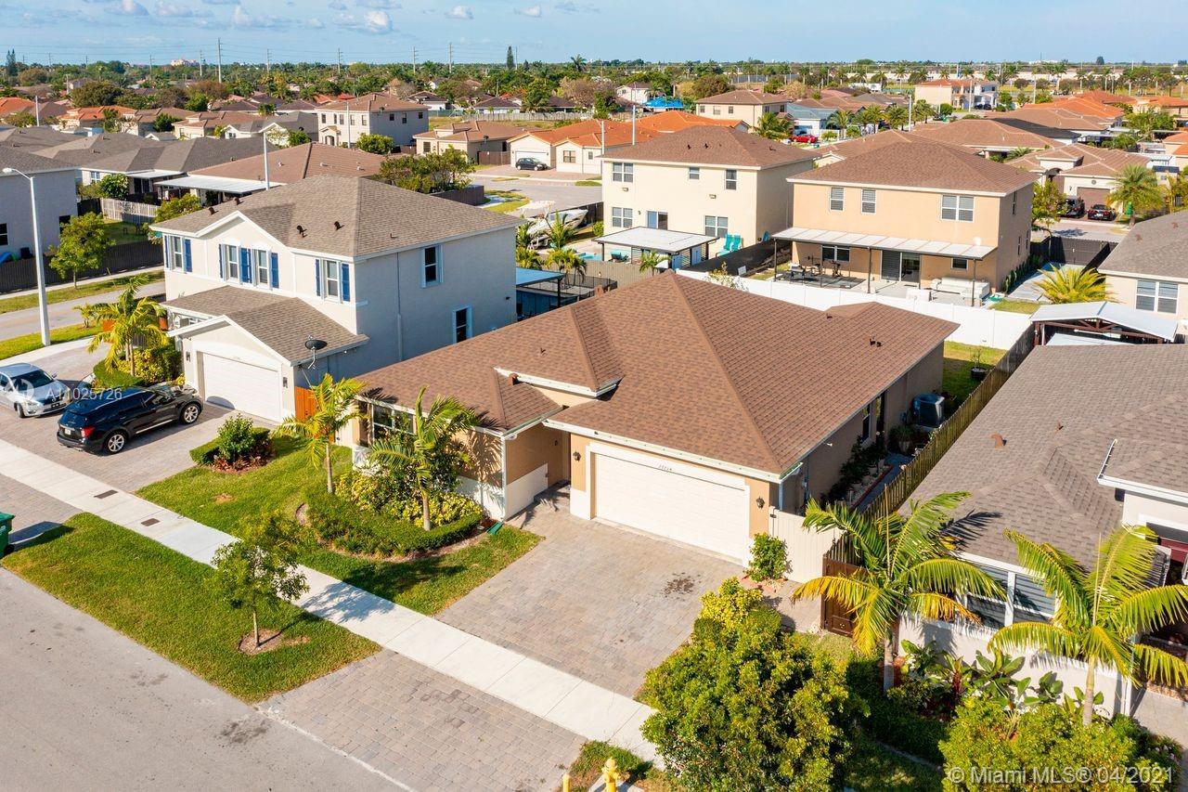$438,000
$445,000
1.6%For more information regarding the value of a property, please contact us for a free consultation.
Address not disclosed Naranja, FL 33032
4 Beds
3 Baths
2,006 SqFt
Key Details
Sold Price $438,000
Property Type Single Family Home
Sub Type Single Family Residence
Listing Status Sold
Purchase Type For Sale
Square Footage 2,006 sqft
Price per Sqft $218
Subdivision Ah At Turnpike South First
MLS Listing ID A11025726
Sold Date 05/14/21
Style Detached,One Story
Bedrooms 4
Full Baths 3
Construction Status Resale
HOA Y/N No
Year Built 2019
Annual Tax Amount $6,690
Tax Year 2020
Contingent Backup Contract/Call LA
Lot Size 6,000 Sqft
Property Description
MULTI-GEN 1-story home, 2-car garage, 4/3. No HOA! Open concept living-dining area. Spacious kitchen w/ white wood cabinets w/ granite counter tops. No Carpet! Frigidaire Gallery Stainless Steel Appliances w/ Square D Surge Protection. In Laws Private living/kitchenette w/ separate bedroom/bath & own entrance. Generac Connector for Generator (Generator not included), Carrier Energy Efficient Central A/C and Heating System with UV light, fully fenced, hurricane Storm Panels, Automatic Irrigation System, kwikset Smart code Electronic deadbolt with Z-Wave technology, smoke detectors, electric range & water heater, 3 Heady Duty Fleximounts Overhead Garage Storage Rack. Idania Sanchez (listing agent) has personal interest in property (acting as owner/seller)
Location
State FL
County Miami-dade County
Community Ah At Turnpike South First
Area 69
Direction Florida Turnpike, South to SW 288th ST. ( Biscayne DR, exit 5). Head east to SW 132nd Ave and turn left. Make a left on 280th Street and Rosecrest is on Right
Interior
Interior Features Bedroom on Main Level, Dual Sinks, Entrance Foyer, First Floor Entry, Living/Dining Room, Main Level Master, Pantry, Skylights, Walk-In Closet(s), Attic
Heating Central, Electric
Cooling Central Air, Electric
Flooring Tile, Vinyl
Furnishings Unfurnished
Window Features Blinds,Skylight(s)
Appliance Dishwasher, Electric Range, Electric Water Heater, Disposal, Microwave, Refrigerator, Self Cleaning Oven
Laundry Washer Hookup, Dryer Hookup
Exterior
Exterior Feature Fence, Patio, Storm/Security Shutters
Garage Attached
Garage Spaces 2.0
Pool None
Community Features Street Lights, Sidewalks
Utilities Available Cable Available, Underground Utilities
Waterfront No
View Y/N No
View None
Roof Type Shingle
Street Surface Paved
Porch Patio
Parking Type Attached, Driveway, Garage, Paver Block, Garage Door Opener
Garage Yes
Building
Lot Description Sprinklers Automatic, < 1/4 Acre
Faces East
Story 1
Sewer Public Sewer
Water Public
Architectural Style Detached, One Story
Structure Type Brick,Block
Construction Status Resale
Others
Pets Allowed No Pet Restrictions, Yes
Senior Community No
Tax ID 30-69-35-031-0250
Security Features Smoke Detector(s)
Acceptable Financing Cash, Conventional, FHA, VA Loan
Listing Terms Cash, Conventional, FHA, VA Loan
Financing Conventional
Special Listing Condition Listed As-Is
Pets Description No Pet Restrictions, Yes
Read Less
Want to know what your home might be worth? Contact us for a FREE valuation!

Our team is ready to help you sell your home for the highest possible price ASAP
Bought with Real Estate Sales Force






