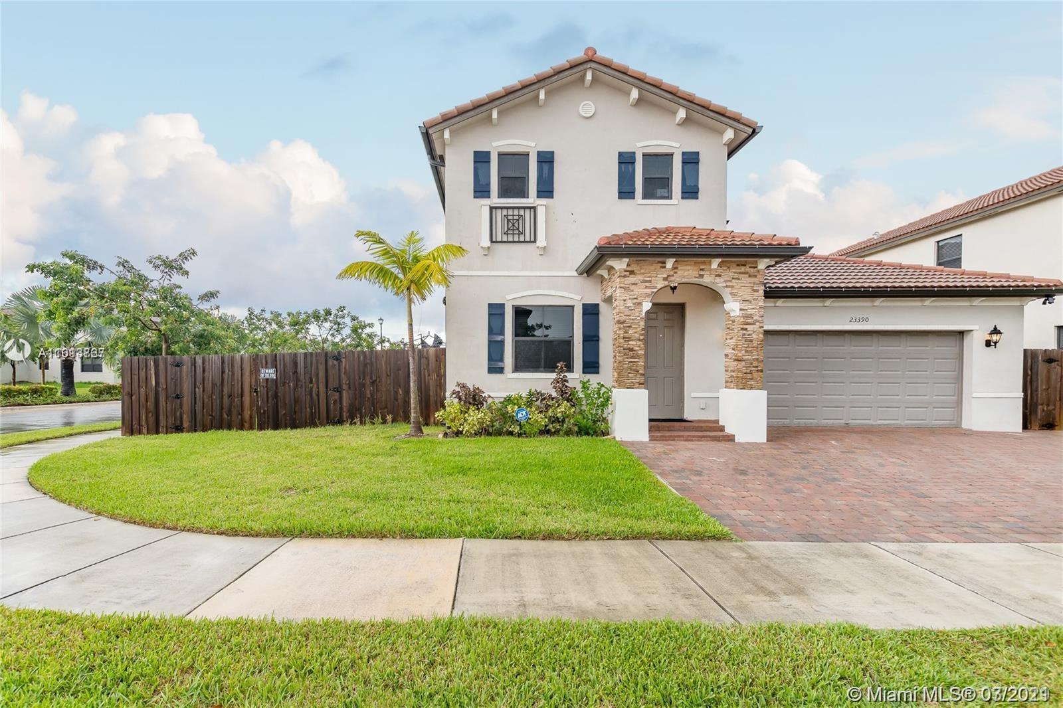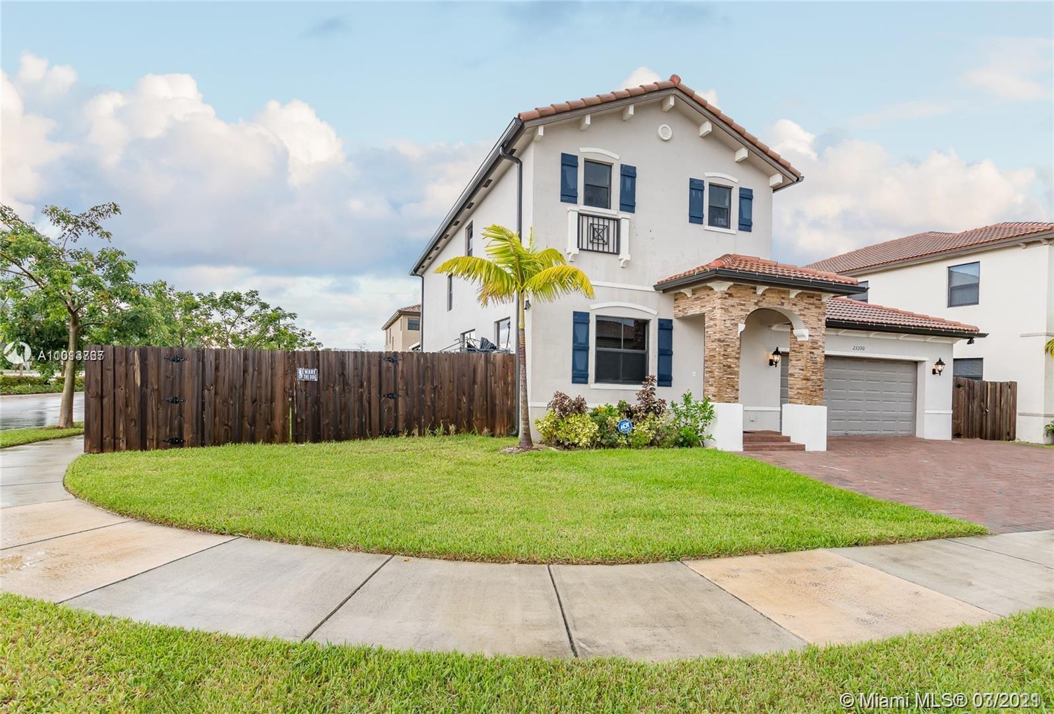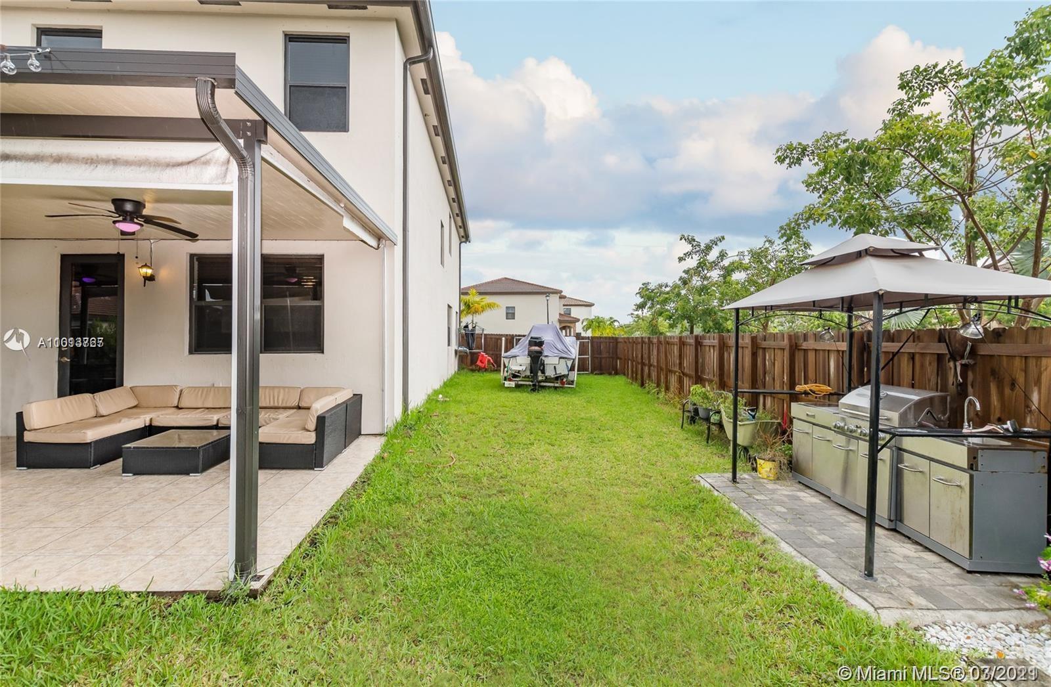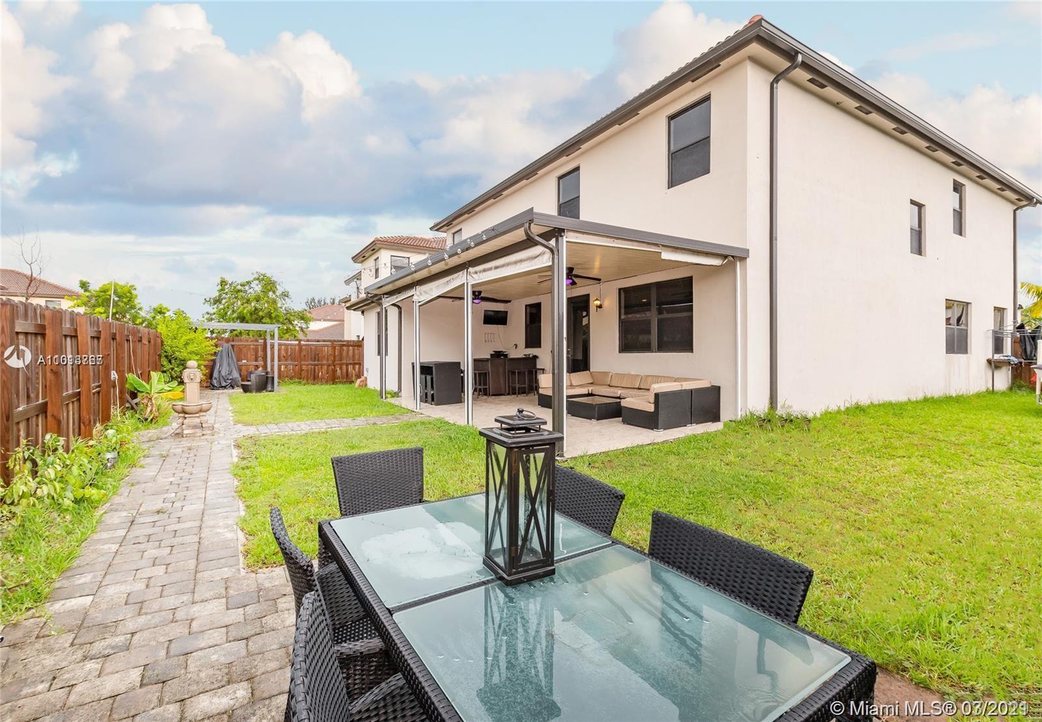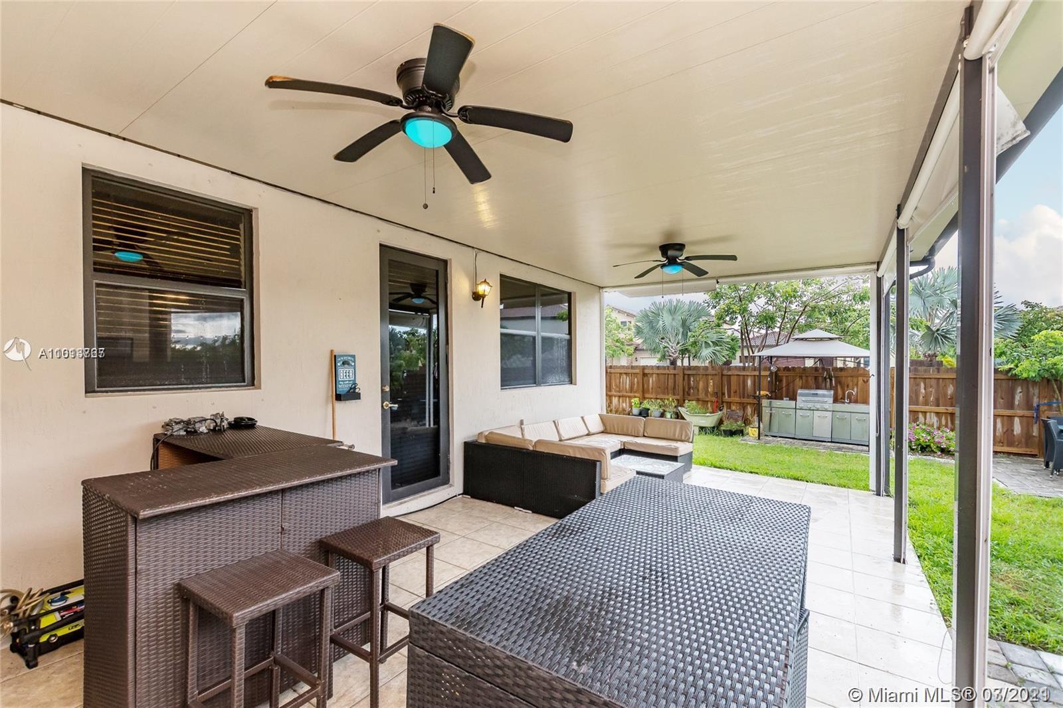$450,000
$445,000
1.1%For more information regarding the value of a property, please contact us for a free consultation.
23390 SW 117th Path Homestead, FL 33032
4 Beds
4 Baths
3,090 SqFt
Key Details
Sold Price $450,000
Property Type Single Family Home
Sub Type Single Family Residence
Listing Status Sold
Purchase Type For Sale
Square Footage 3,090 sqft
Price per Sqft $145
Subdivision Silver Palm West
MLS Listing ID A11013767
Sold Date 05/07/21
Style Detached,Two Story
Bedrooms 4
Full Baths 3
Half Baths 1
Construction Status Resale
HOA Fees $57/mo
HOA Y/N Yes
Year Built 2015
Annual Tax Amount $7,261
Tax Year 2020
Contingent No Contingencies
Lot Size 6,711 Sqft
Property Description
Spacious Two-Story house, corner lot and Fully fenced. This is the "NextGen" Lennar model. It has a total of 4 Bedrooms, 3.5 bathrooms and 2 car garage. Upgraded kitchen with stainless steel appliances. Laundry room is upstairs for convenience. Tile throughout the entire home. Extended driveway for additional parking. Large backyard ideal for boats. Close to Black Point Marina. This home features a Private Suite In-law Quarters with private entry and separate laundry room. The Community Clubhouse features a gym, pool, basketball courts, waterparks and several parks around the community. Highly-rated charter school Somerset Academy located within walking distance. Close to US-1 and Turnpike. Tenant Occupied til August. Showings by appt only.
Location
State FL
County Miami-dade County
Community Silver Palm West
Area 69
Interior
Interior Features Breakfast Bar, Built-in Features, Breakfast Area, Closet Cabinetry, Dining Area, Separate/Formal Dining Room, Dual Sinks, First Floor Entry, High Ceilings, Living/Dining Room, Separate Shower, Upper Level Master, Walk-In Closet(s)
Heating Central, Electric
Cooling Central Air, Electric
Flooring Tile, Wood
Furnishings Unfurnished
Appliance Dryer, Electric Range, Electric Water Heater, Microwave, Refrigerator, Washer
Exterior
Exterior Feature Fence, Lighting, Porch, Patio
Parking Features Attached
Garage Spaces 2.0
Pool None, Community
Community Features Clubhouse, Fitness, Pool
Utilities Available Cable Available
View Y/N No
View None
Roof Type Spanish Tile
Porch Open, Patio, Porch
Garage Yes
Building
Lot Description Corner Lot
Faces South
Story 2
Sewer Public Sewer
Water Public
Architectural Style Detached, Two Story
Level or Stories Two
Structure Type Block
Construction Status Resale
Others
Pets Allowed No Pet Restrictions, Yes
Senior Community No
Tax ID 30-69-24-002-0890
Acceptable Financing Cash, Conventional
Listing Terms Cash, Conventional
Financing Conventional
Pets Allowed No Pet Restrictions, Yes
Read Less
Want to know what your home might be worth? Contact us for a FREE valuation!

Our team is ready to help you sell your home for the highest possible price ASAP
Bought with Baypointe Realty

