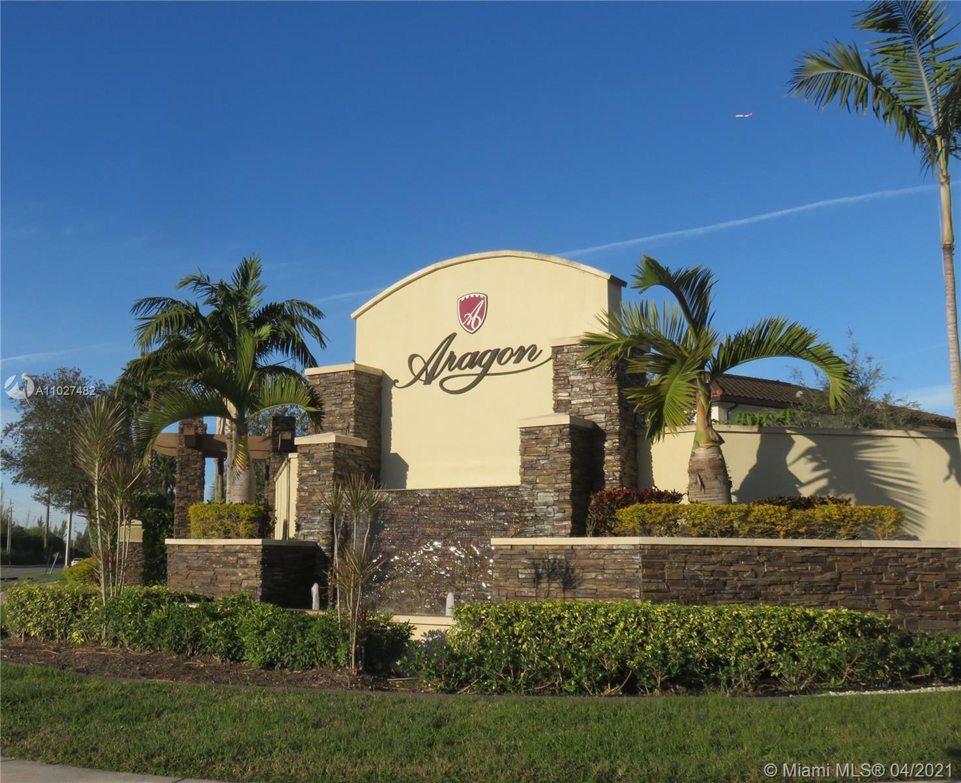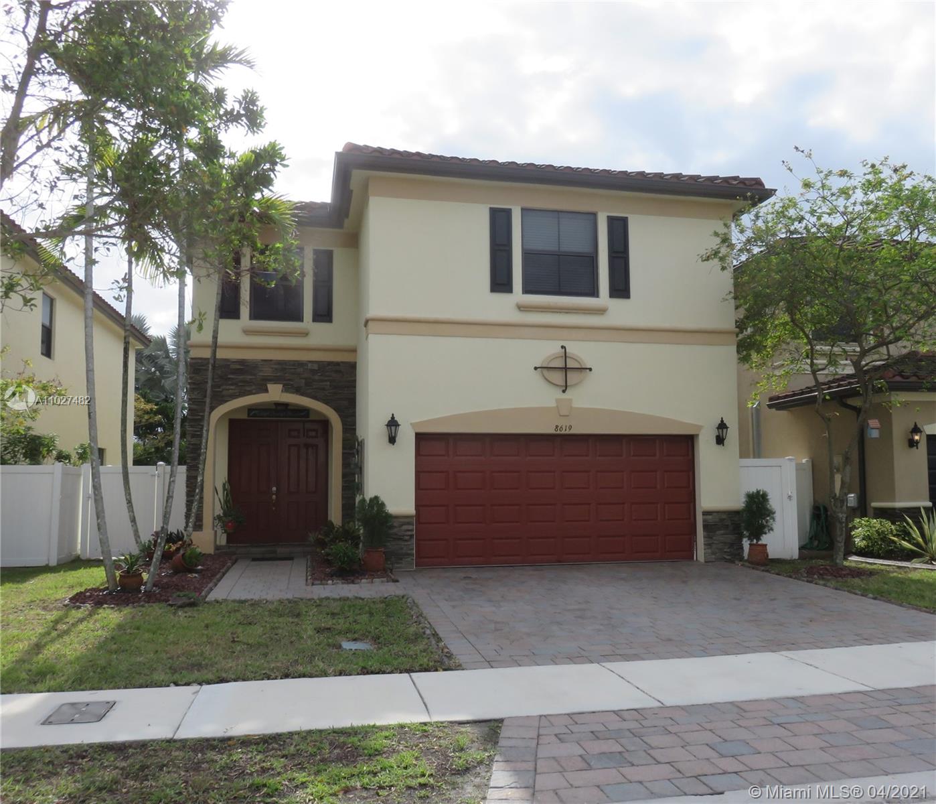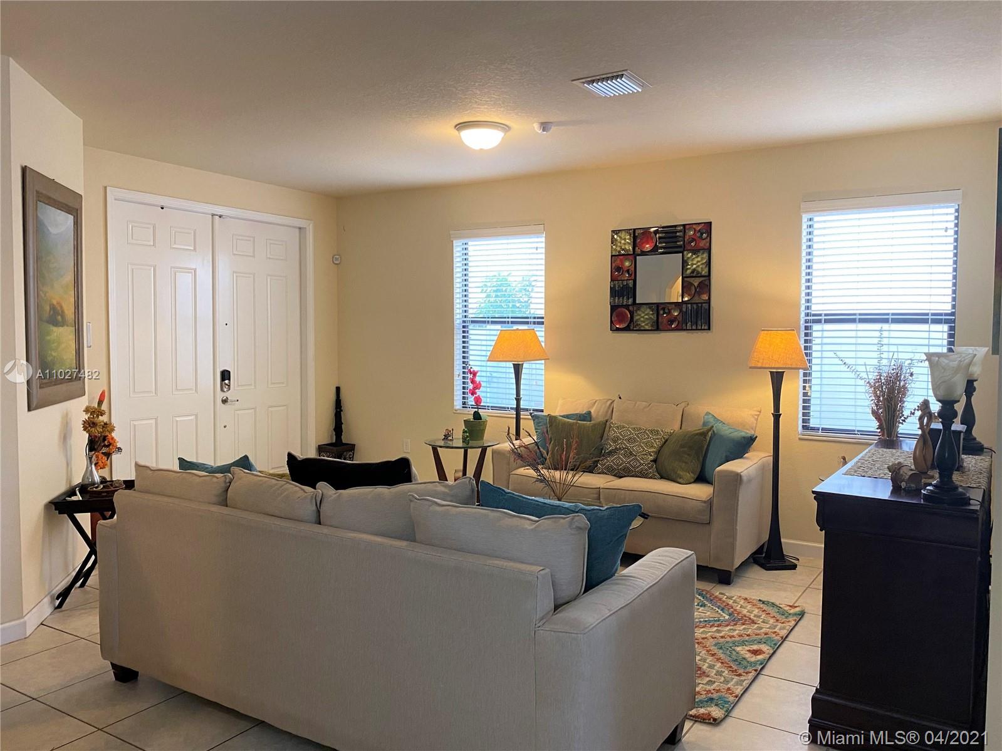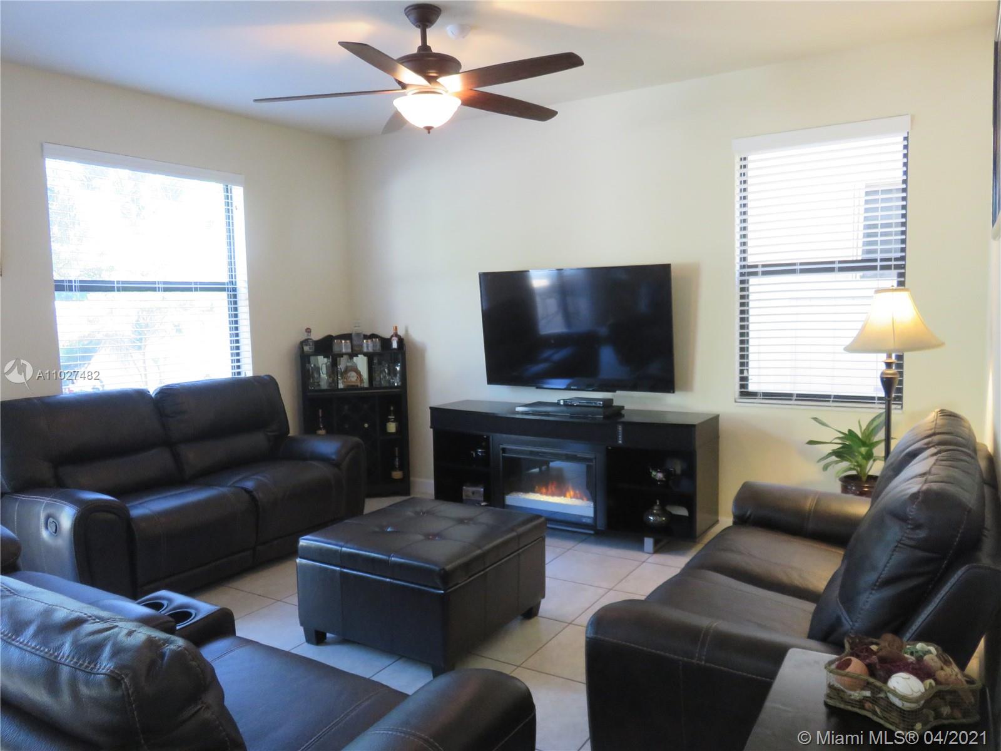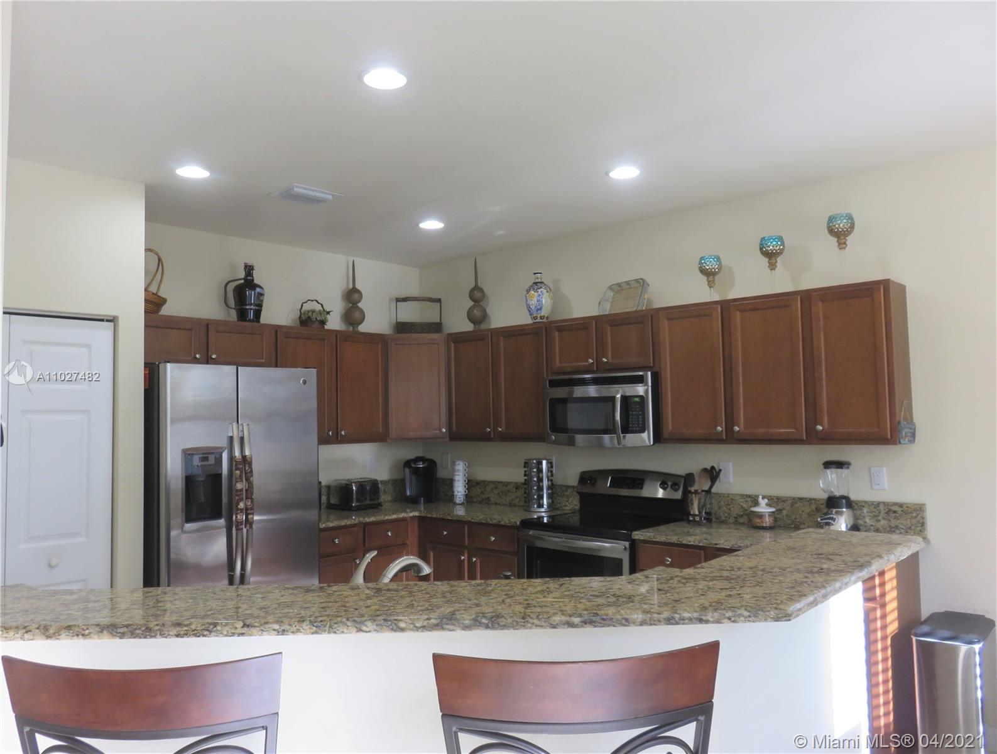$490,000
$487,000
0.6%For more information regarding the value of a property, please contact us for a free consultation.
8619 W 33rd Ave Hialeah, FL 33018
4 Beds
4 Baths
2,622 SqFt
Key Details
Sold Price $490,000
Property Type Single Family Home
Sub Type Single Family Residence
Listing Status Sold
Purchase Type For Sale
Square Footage 2,622 sqft
Price per Sqft $186
Subdivision Bellagio
MLS Listing ID A11027482
Sold Date 06/01/21
Style Two Story
Bedrooms 4
Full Baths 3
Half Baths 1
Construction Status New Construction
HOA Fees $168/mo
HOA Y/N Yes
Year Built 2015
Annual Tax Amount $8,326
Tax Year 2020
Contingent No Contingencies
Lot Size 4,522 Sqft
Property Description
Beautiful and spacious home in family-friendly gated community of West Hialeah. Convenient location, off I-75 and Palmetto, close to Turnpike and Okeechobee Rd, ideal for dual county commuters. Home features 4 bedrooms, 3.5 baths, and 2-car garage plus driveway; can park up to five cars. Stainless steel appliances, granite countertops, security alarm, keypad entry, fully fenced. Tiles and/or laminated wood floors throughout (No Carpet!!). Extended patio with pavers, perfect for entertainment. Community clubhouse with resort-style pools and view of the lake, gym, party room with kitchen, and more. Zoned to great schools. Close to shopping, restaurants. SHOWINGS BY APPT ONLY. TENANT OCCUPIED. DO NOT DISTURB TENANTS.
Location
State FL
County Miami-dade County
Community Bellagio
Area 20
Direction FROM I-75 EXIT AT NW 138 ST, GO WEST ON NW 138 ST, MAKE A RIGHT ON NW 97 AVE, ARAGON ENTRANCE IS ON THE RIGHT. ONCE YOU PASS GATE, GO STRAIGHT TOWARDS CLUBHOUSE AND MAKE A RIGHT, THEN A LEFT, ANOTHER LEFT AT END OF THE STREET; HOUSE WILL BE ON YOUR RIGHT.
Interior
Interior Features Breakfast Bar, Breakfast Area, Dining Area, Separate/Formal Dining Room, First Floor Entry, Living/Dining Room, Pantry, Upper Level Master, Walk-In Closet(s)
Heating Central
Cooling Central Air, Ceiling Fan(s)
Flooring Tile, Wood
Furnishings Unfurnished
Appliance Dryer, Dishwasher, Electric Range, Electric Water Heater, Disposal, Ice Maker, Microwave, Refrigerator, Washer
Exterior
Exterior Feature Fence, Patio, Room For Pool, Storm/Security Shutters
Garage Attached
Garage Spaces 2.0
Pool None, Community
Community Features Clubhouse, Gated, Maintained Community, Property Manager On-Site, Pool, Street Lights, Sidewalks
Utilities Available Underground Utilities
Waterfront No
View Y/N No
View None
Roof Type Barrel
Porch Patio
Garage Yes
Building
Lot Description < 1/4 Acre
Faces Northwest
Story 2
Sewer Public Sewer
Water Public
Architectural Style Two Story
Level or Stories Two
Structure Type Block
New Construction true
Construction Status New Construction
Others
Pets Allowed Conditional, Yes
Senior Community No
Tax ID 04-20-21-029-3120
Security Features Gated Community,Smoke Detector(s),Security Guard
Acceptable Financing Cash, Conventional, FHA, VA Loan
Listing Terms Cash, Conventional, FHA, VA Loan
Financing Conventional
Pets Description Conditional, Yes
Read Less
Want to know what your home might be worth? Contact us for a FREE valuation!

Our team is ready to help you sell your home for the highest possible price ASAP
Bought with Willard Realty Team Corp


