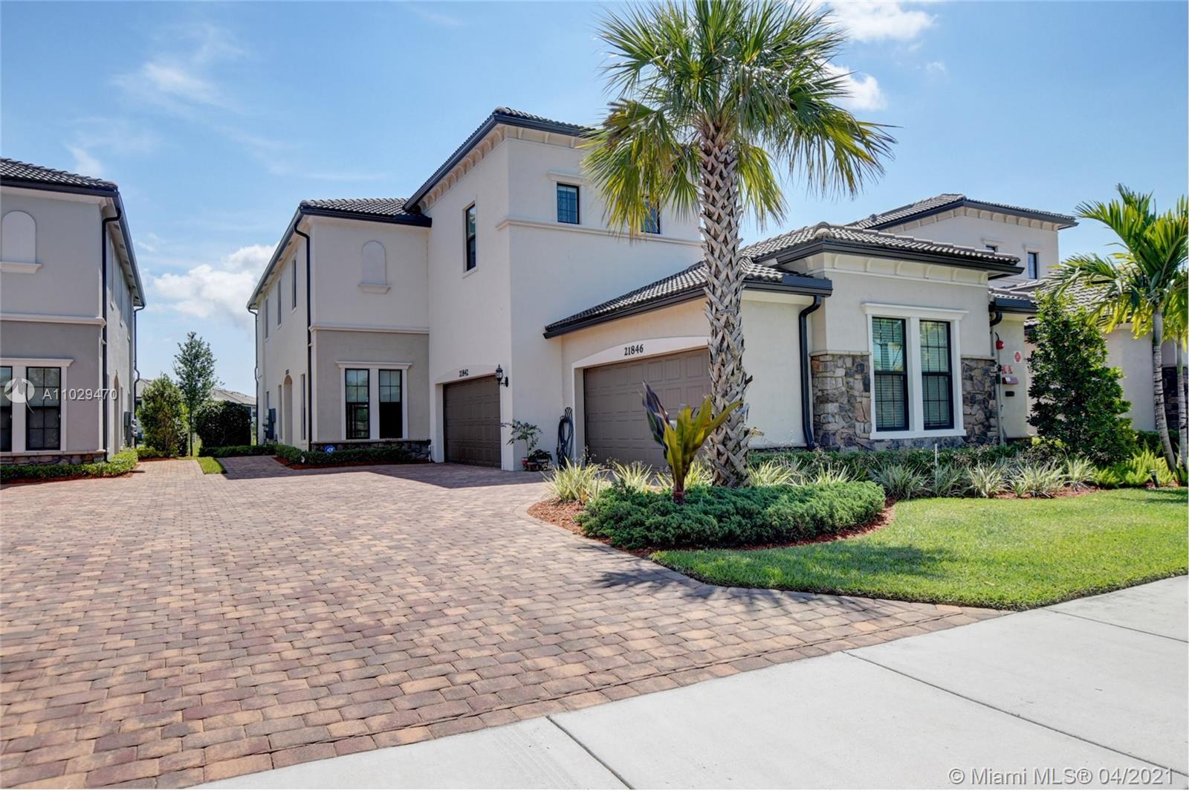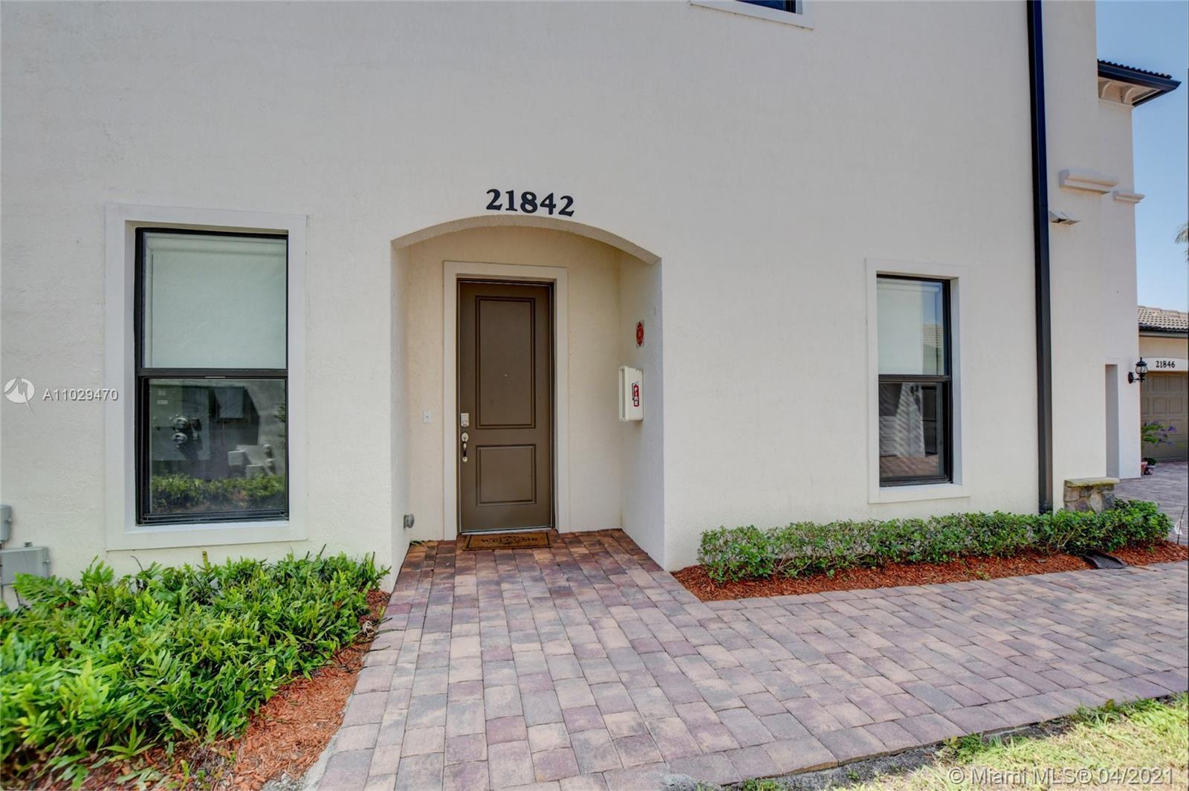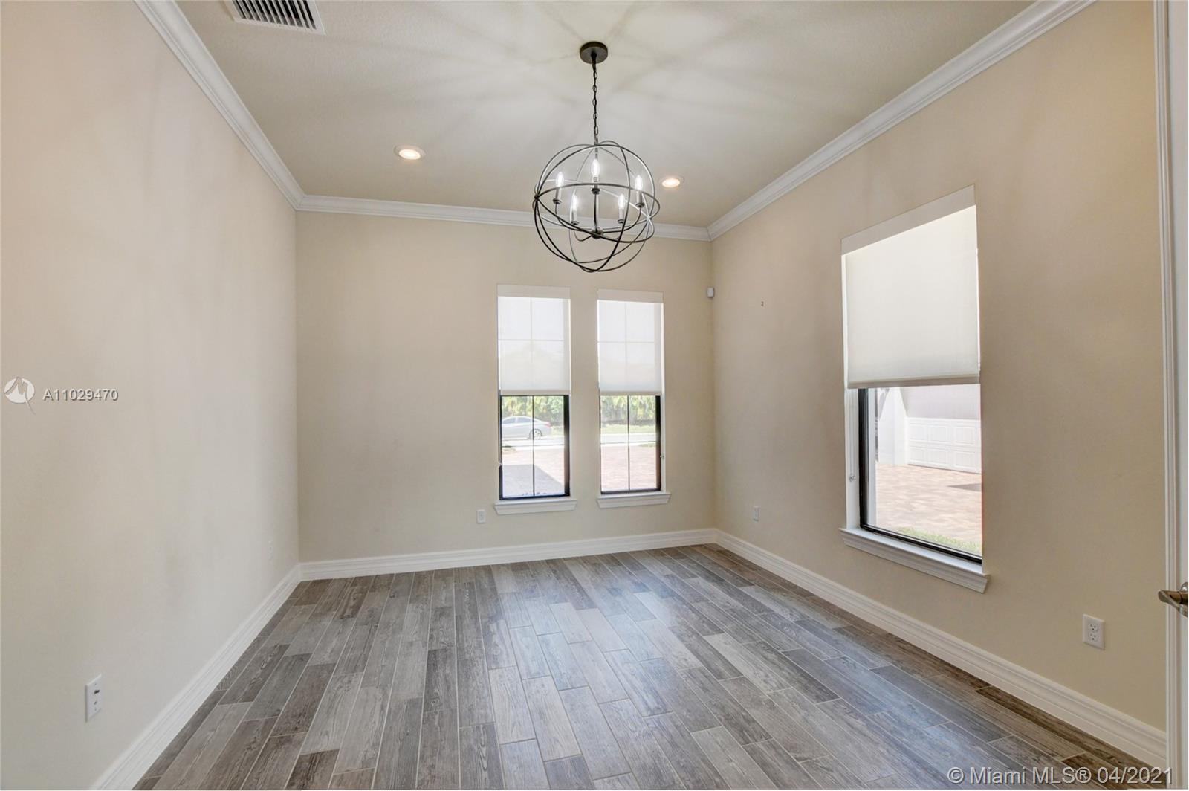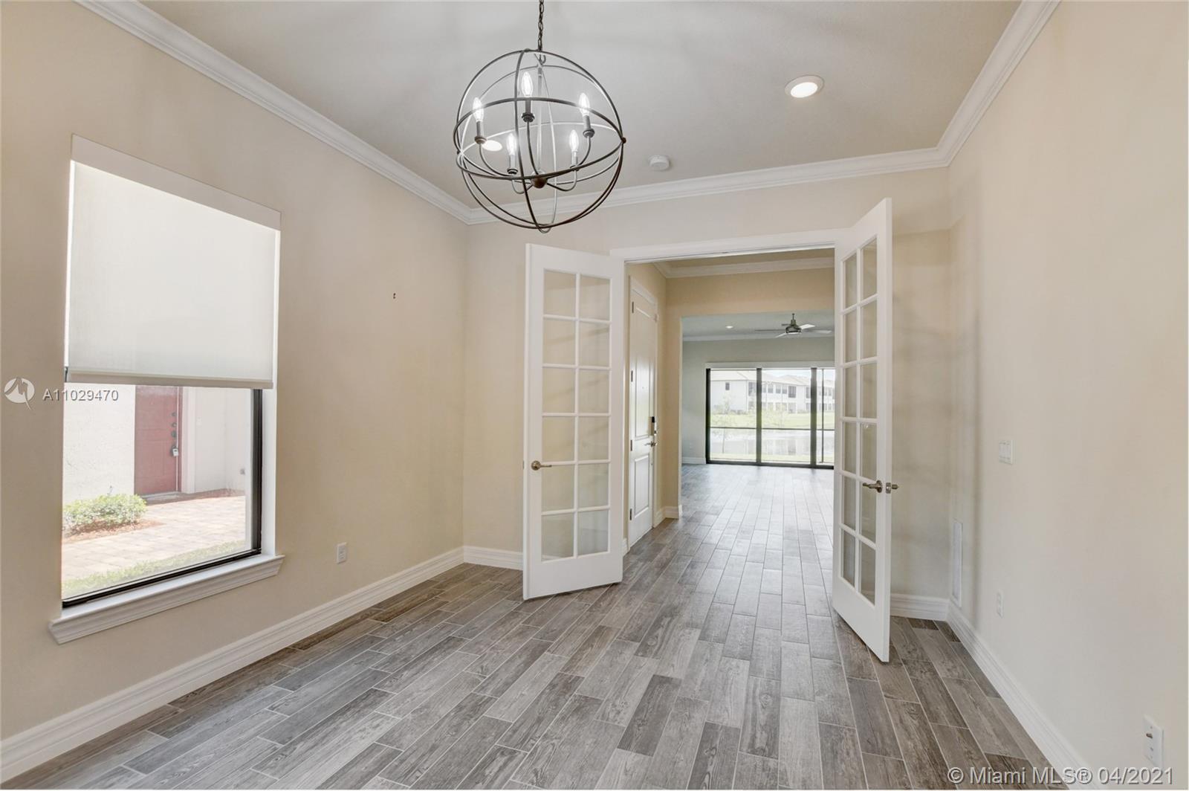$516,000
$545,000
5.3%For more information regarding the value of a property, please contact us for a free consultation.
21842 Canadensis Cir #101 Boca Raton, FL 33428
2 Beds
2 Baths
1,916 SqFt
Key Details
Sold Price $516,000
Property Type Condo
Sub Type Condominium
Listing Status Sold
Purchase Type For Sale
Square Footage 1,916 sqft
Price per Sqft $269
Subdivision Boca Flores Condo
MLS Listing ID A11029470
Sold Date 06/15/21
Style Coach/Carriage
Bedrooms 2
Full Baths 2
Construction Status New Construction
HOA Fees $457/qua
HOA Y/N Yes
Year Built 2018
Annual Tax Amount $6,814
Tax Year 2020
Contingent Backup Contract/Call LA
Property Description
Spectacular sought after Pompano model in Pulte's luxury 55+ community, Boca Flores. This first floor carriage home feels like a single family residence with its high ceilings, luxurious finishes, and upgrades galore . This property features 2 bedrooms, 2 bathrooms, plus den with 1916 square feet under air, a 2 car garage, manned gate for peace of mind, and a beautiful new community pool. This is a smart home with alarm system, separate laundry room, custom air filtration system, built in closets, electric shades, remote control fans, grey wood ceramic tile floors, stainless steel appliances, screened in lanai and panoramic water views from almost every room. Conveniently located close to Boca's best stores, entertainment, and restaurants - Florida living at its finest!
Location
State FL
County Palm Beach County
Community Boca Flores Condo
Area 4770
Direction Palmetto to Lyons, North on Lyons to Vista Del Lago, west on Vista Del Lago to Manned Guard Gate. Will need ID
Interior
Interior Features Breakfast Bar, Closet Cabinetry, Dining Area, Separate/Formal Dining Room, Dual Sinks, Entrance Foyer, French Door(s)/Atrium Door(s), First Floor Entry, Main Level Master, Pantry, Walk-In Closet(s), Air Filtration
Heating Central
Cooling Central Air, Ceiling Fan(s)
Flooring Ceramic Tile
Equipment Air Purifier
Window Features Blinds,Impact Glass
Appliance Built-In Oven, Dryer, Dishwasher, Electric Range, Electric Water Heater, Disposal, Ice Maker, Microwave, Refrigerator, Self Cleaning Oven, Washer
Laundry Laundry Tub
Exterior
Exterior Feature Enclosed Porch, Security/High Impact Doors
Garage Spaces 2.0
Pool Heated
Amenities Available Pool
Waterfront Yes
Waterfront Description Lake Front
View Y/N Yes
View Lake
Porch Porch, Screened
Parking Type One Space, Garage Door Opener
Garage Yes
Building
Architectural Style Coach/Carriage
Structure Type Block
Construction Status New Construction
Others
Pets Allowed Dogs OK, Yes
HOA Fee Include Common Areas,Maintenance Grounds,Maintenance Structure,Recreation Facilities,Trash,Water
Senior Community Yes
Tax ID 00424719400231010
Security Features Security System Leased,Fire Sprinkler System,Smoke Detector(s)
Acceptable Financing Cash, Conventional
Listing Terms Cash, Conventional
Financing Cash
Pets Description Dogs OK, Yes
Read Less
Want to know what your home might be worth? Contact us for a FREE valuation!

Our team is ready to help you sell your home for the highest possible price ASAP
Bought with Clear Ocean Intl Realty






