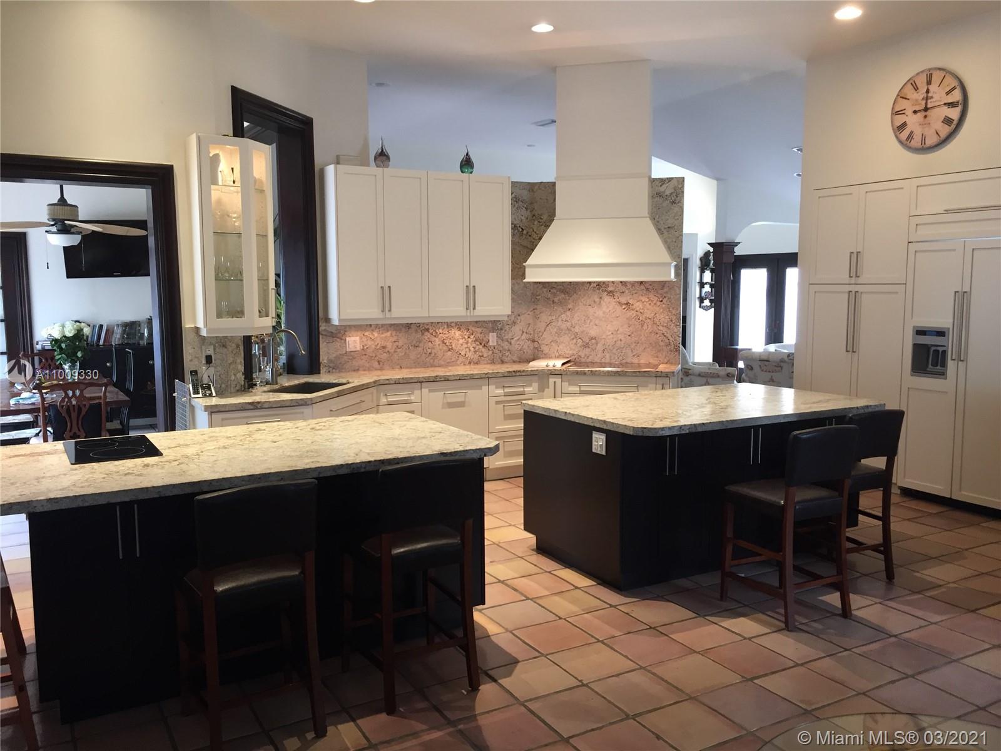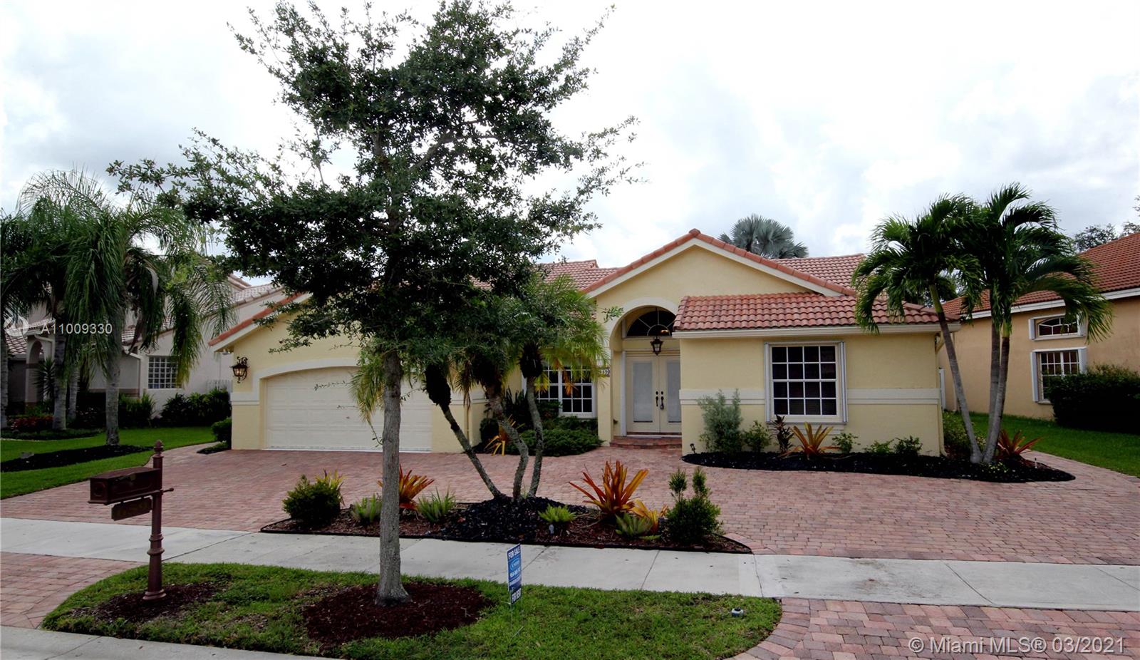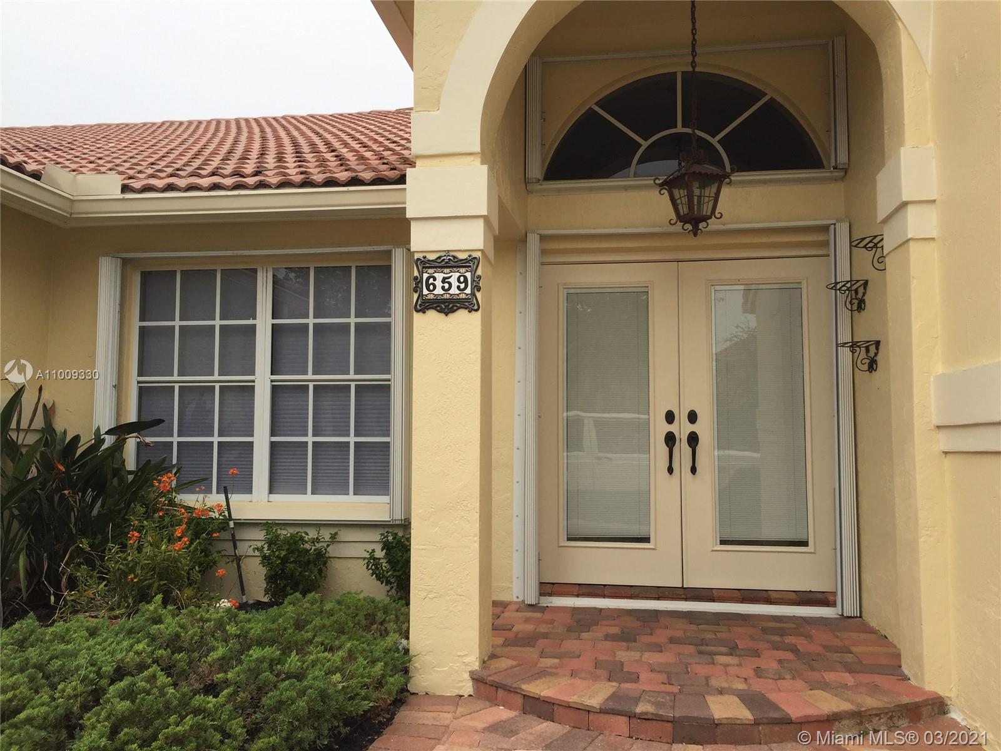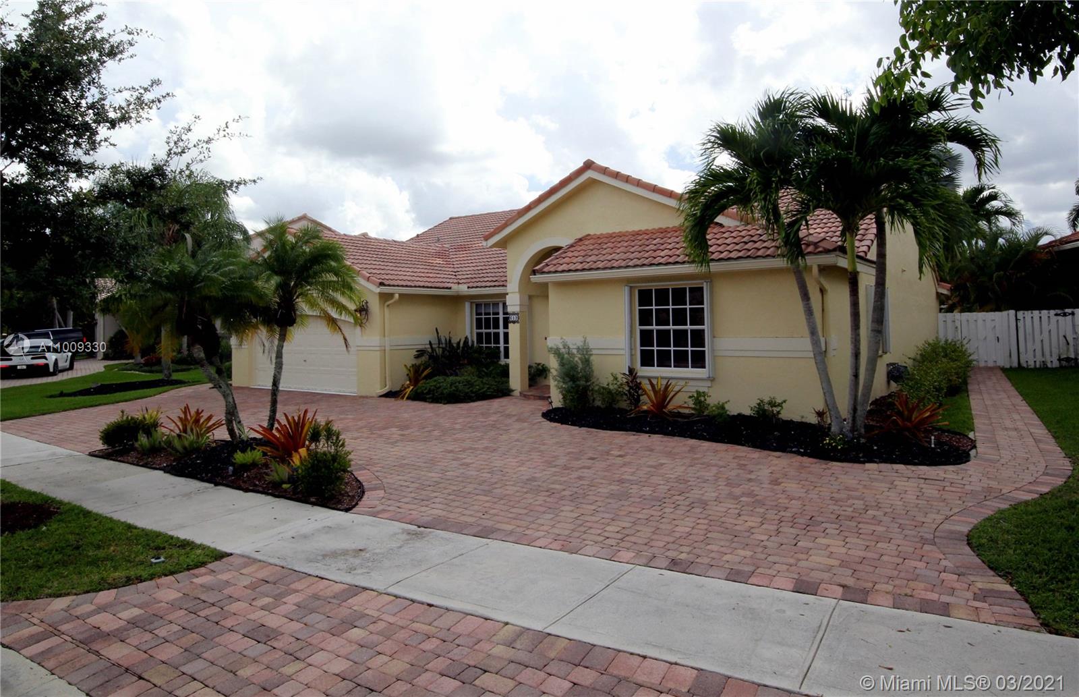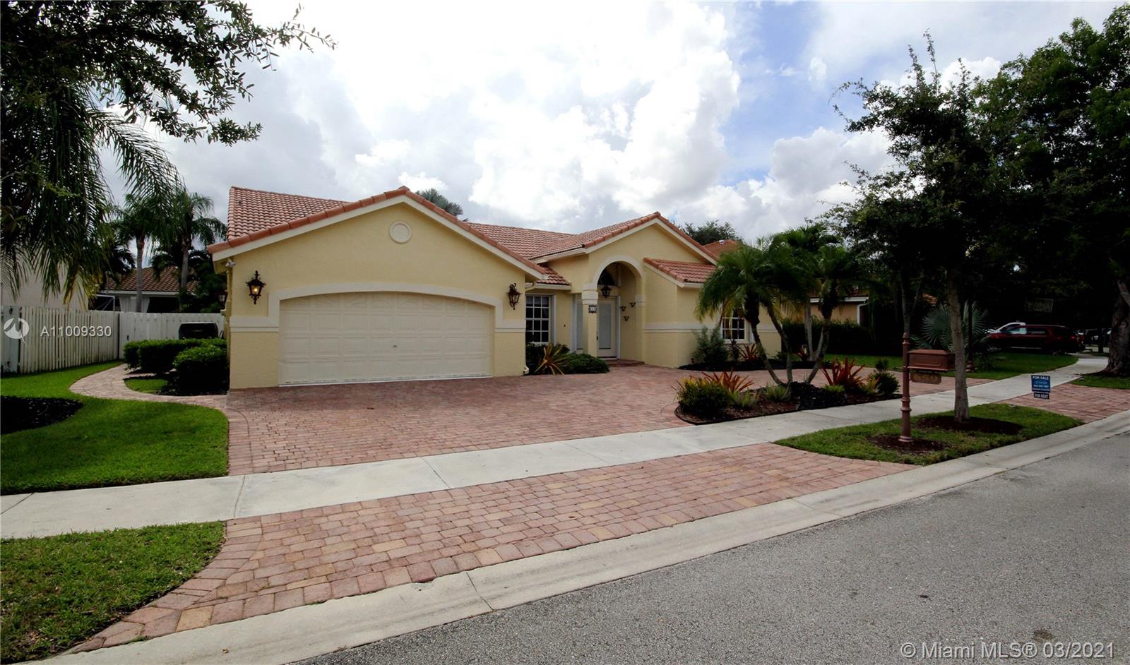$650,000
$685,000
5.1%For more information regarding the value of a property, please contact us for a free consultation.
659 Verona Pl Weston, FL 33326
5 Beds
3 Baths
2,610 SqFt
Key Details
Sold Price $650,000
Property Type Single Family Home
Sub Type Single Family Residence
Listing Status Sold
Purchase Type For Sale
Square Footage 2,610 sqft
Price per Sqft $249
Subdivision The Lakes
MLS Listing ID A11009330
Sold Date 05/19/21
Style Detached,One Story
Bedrooms 5
Full Baths 2
Half Baths 1
Construction Status New Construction
HOA Fees $150/qua
HOA Y/N Yes
Year Built 1993
Annual Tax Amount $10,968
Tax Year 2020
Contingent Backup Contract/Call LA
Lot Size 8,568 Sqft
Property Description
Spread your wings in your 5bd 2.5bth home, while cooking in this exquisite gourmet one of a kind kitchen with indoor bbq grill, 2 6ft islands, beautiful granite tops and backsplash and so much more (too much to mention)...with sliding glass doors opening out to the pool area. Great for entertaining family and guests while bringing the outdoors in. Storm shutters on all windows. Tile throughout this split bedroom layout. Huge brick paver circular driveway. Best schools with 24hr manned gate including soccer fields, tot lot, community pool and bbq area. Enjoy an easy walk to Publix, CVS, banks and restaurants. Most convenient to highways. Best Location! Best Community! Best Schools! Best Buy! Selling as is. Enjoy this wonderful Florida life-style this home has to offer.
Location
State FL
County Broward County
Community The Lakes
Area 3890
Direction I-75 to Indian Trace to Lake Blvd. Security Gate. Go straight to Verona Place, make right and 7th house on the left.
Interior
Interior Features Attic, Wet Bar, Breakfast Bar, Bedroom on Main Level, Breakfast Area, Dining Area, Separate/Formal Dining Room, Dual Sinks, Eat-in Kitchen, First Floor Entry, Garden Tub/Roman Tub, High Ceilings, Kitchen Island, Main Level Master, Pantry, Pull Down Attic Stairs, Split Bedrooms, Separate Shower, Vaulted Ceiling(s), Walk-In Closet(s)
Heating Central, Electric
Cooling Central Air, Ceiling Fan(s), Electric
Flooring Clay, Other, Vinyl
Furnishings Unfurnished
Appliance Built-In Oven, Dryer, Dishwasher, Electric Range, Disposal, Microwave, Refrigerator, Self Cleaning Oven, Water Purifier, Washer
Exterior
Exterior Feature Fence, Patio, Storm/Security Shutters
Garage Attached
Garage Spaces 2.0
Pool In Ground, Pool, Community
Community Features Maintained Community, Park, Pool, Street Lights, Sidewalks
Utilities Available Cable Available, Underground Utilities
Waterfront No
View Y/N No
View None
Roof Type Spanish Tile
Street Surface Paved
Porch Patio
Parking Type Attached, Circular Driveway, Garage
Garage Yes
Building
Lot Description Rectangular Lot, Sprinklers Automatic, < 1/4 Acre
Faces East
Story 1
Sewer Public Sewer
Water Public
Architectural Style Detached, One Story
Structure Type Block,Shingle Siding,Stucco
Construction Status New Construction
Schools
Elementary Schools Eagle Point
Middle Schools Tequesta Trace
High Schools Cypress Bay
Others
Pets Allowed Conditional, Yes
Senior Community No
Tax ID 504006023560
Acceptable Financing Cash, Conventional
Listing Terms Cash, Conventional
Financing Conventional
Special Listing Condition Listed As-Is
Pets Description Conditional, Yes
Read Less
Want to know what your home might be worth? Contact us for a FREE valuation!

Our team is ready to help you sell your home for the highest possible price ASAP
Bought with United Realty Group Inc


