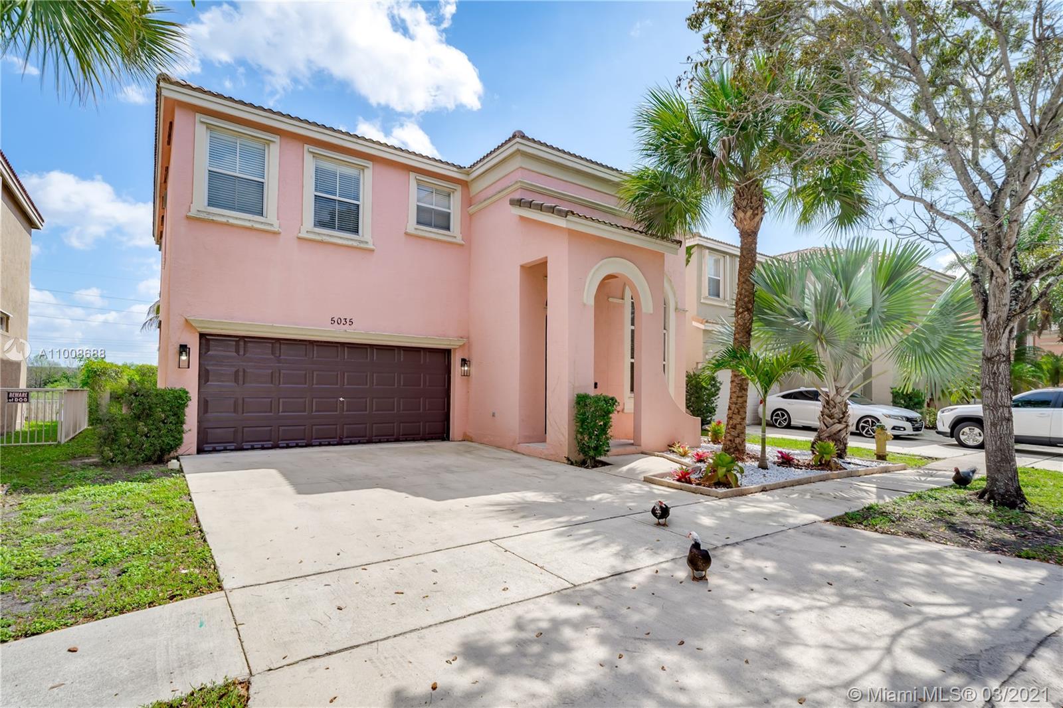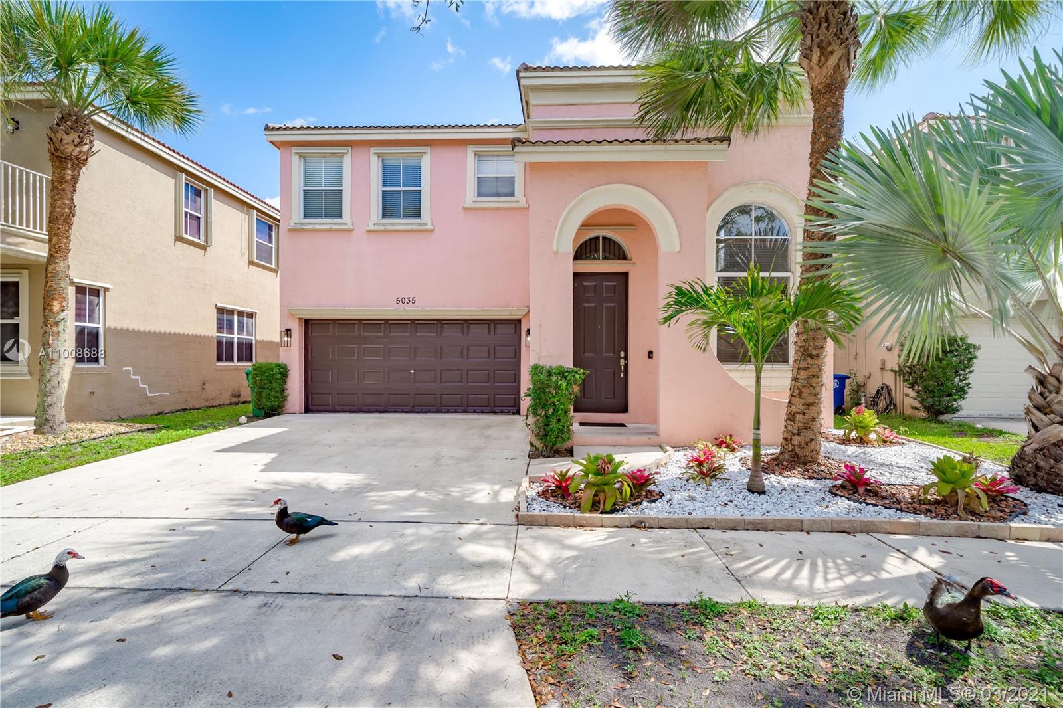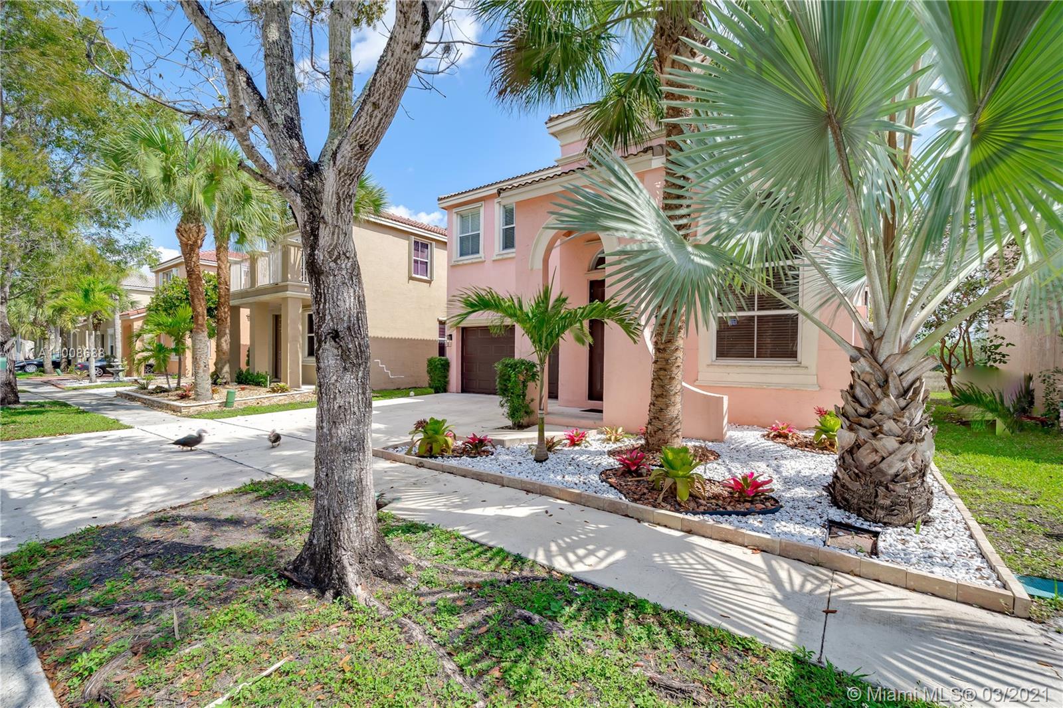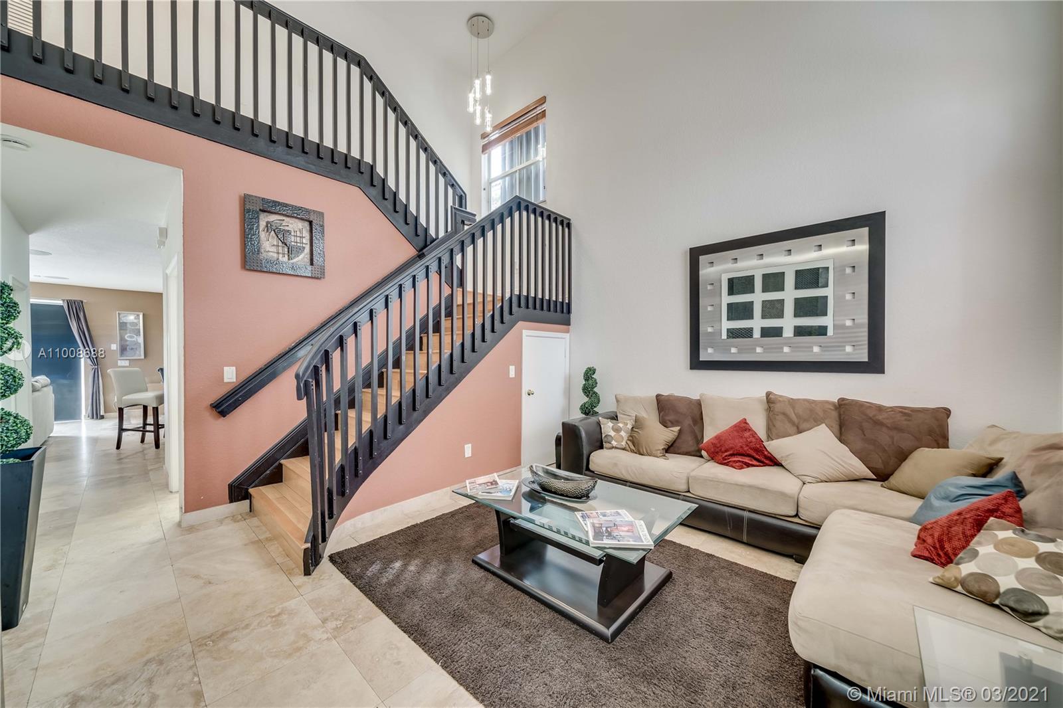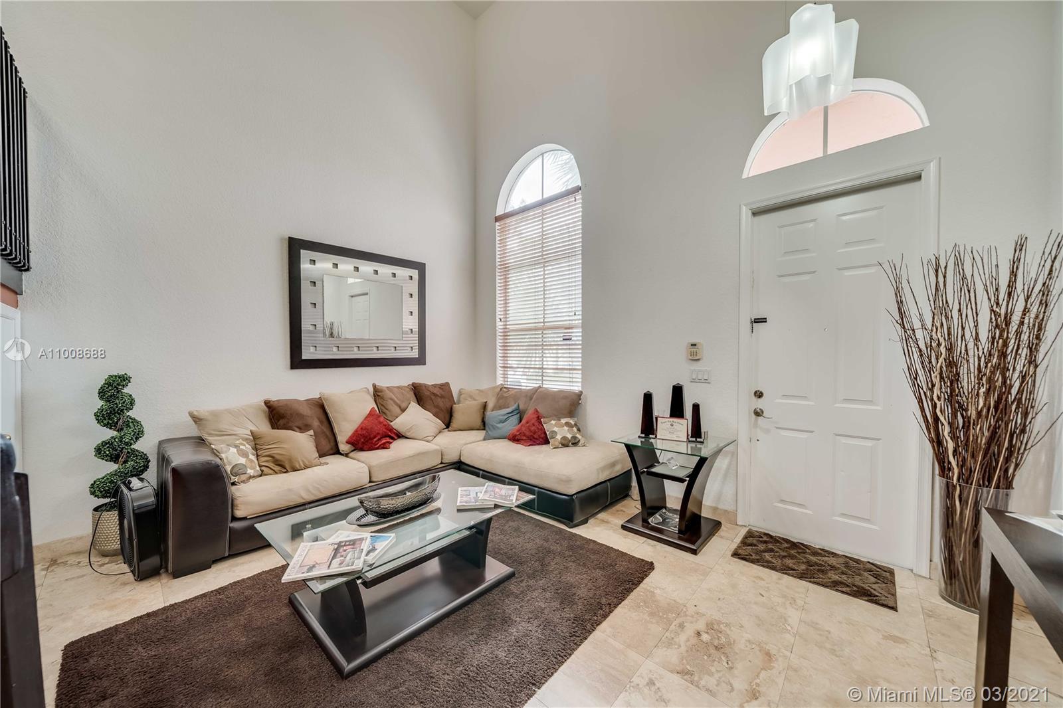$425,000
$425,000
For more information regarding the value of a property, please contact us for a free consultation.
5035 SW 155th Ave Miramar, FL 33027
4 Beds
3 Baths
2,054 SqFt
Key Details
Sold Price $425,000
Property Type Single Family Home
Sub Type Single Family Residence
Listing Status Sold
Purchase Type For Sale
Square Footage 2,054 sqft
Price per Sqft $206
Subdivision Riviera Isles Iii
MLS Listing ID A11008688
Sold Date 04/16/21
Style Detached,Two Story
Bedrooms 4
Full Baths 2
Half Baths 1
Construction Status Resale
HOA Fees $181/qua
HOA Y/N Yes
Year Built 2004
Annual Tax Amount $7,772
Tax Year 2020
Contingent Pending Inspections
Lot Size 4,500 Sqft
Property Description
Just under 2200 sqft of living space in this move in ready 4/2.5 in the fabulous gated community of Riviera Isles. Open floor plan with soaring ceilings in the spacious living room. Beautiful travertine flooring throughout the 1st floor. Gourmet kitchen with all top of the lines s/s appliances, granite counter tops, and wood cabinets that overlooks the expansive family room. Large master suite with huge walk-in closet, and beautifully redone master bath featuring dual sinks. custom shower, and separate tub. 4th room is an office off of the master suite. Wood flooring on the stairs, hallway, and 4th room. Private backyard with views of the canal, and no one behind you. Community features, pool, clubhouse, exercise room, and the list goes on.
Location
State FL
County Broward County
Community Riviera Isles Iii
Area 3990
Direction Use Google Map
Interior
Interior Features Breakfast Bar, Breakfast Area, Dual Sinks, Entrance Foyer, Eat-in Kitchen, First Floor Entry, Pantry, Separate Shower, Stacked Bedrooms, Upper Level Master, Walk-In Closet(s)
Heating Central, Electric
Cooling Central Air, Ceiling Fan(s), Electric
Flooring Carpet, Marble, Wood
Window Features Blinds
Appliance Built-In Oven, Dryer, Dishwasher, Electric Range, Electric Water Heater, Refrigerator, Washer
Exterior
Exterior Feature Lighting
Garage Spaces 2.0
Pool None, Community
Community Features Clubhouse, Fitness, Pool
Utilities Available Cable Available
Waterfront Description Canal Front
View Y/N Yes
View Canal
Roof Type Barrel
Garage Yes
Building
Lot Description Sprinklers Automatic, < 1/4 Acre
Faces West
Story 2
Sewer Public Sewer
Water Public
Architectural Style Detached, Two Story
Level or Stories Two
Structure Type Block,Other
Construction Status Resale
Others
Pets Allowed Size Limit, Yes
HOA Fee Include Common Areas,Maintenance Structure
Senior Community No
Tax ID 514033041040
Acceptable Financing Cash, Conventional, FHA, VA Loan
Listing Terms Cash, Conventional, FHA, VA Loan
Financing Cash
Special Listing Condition Listed As-Is
Pets Allowed Size Limit, Yes
Read Less
Want to know what your home might be worth? Contact us for a FREE valuation!

Our team is ready to help you sell your home for the highest possible price ASAP
Bought with United Realty Group Inc

