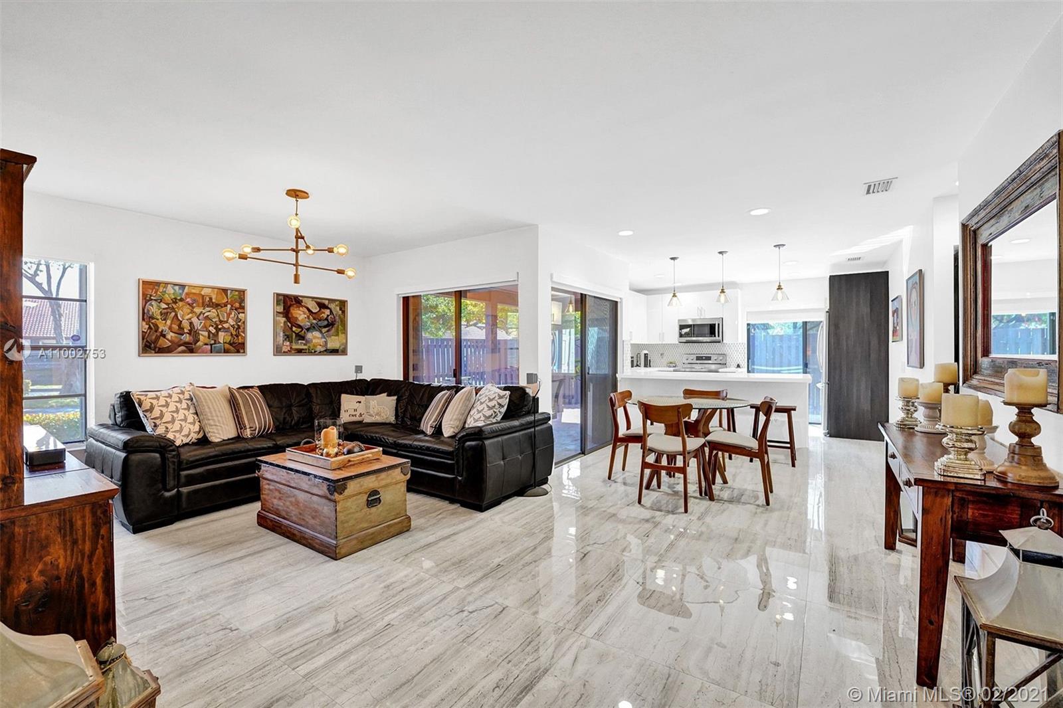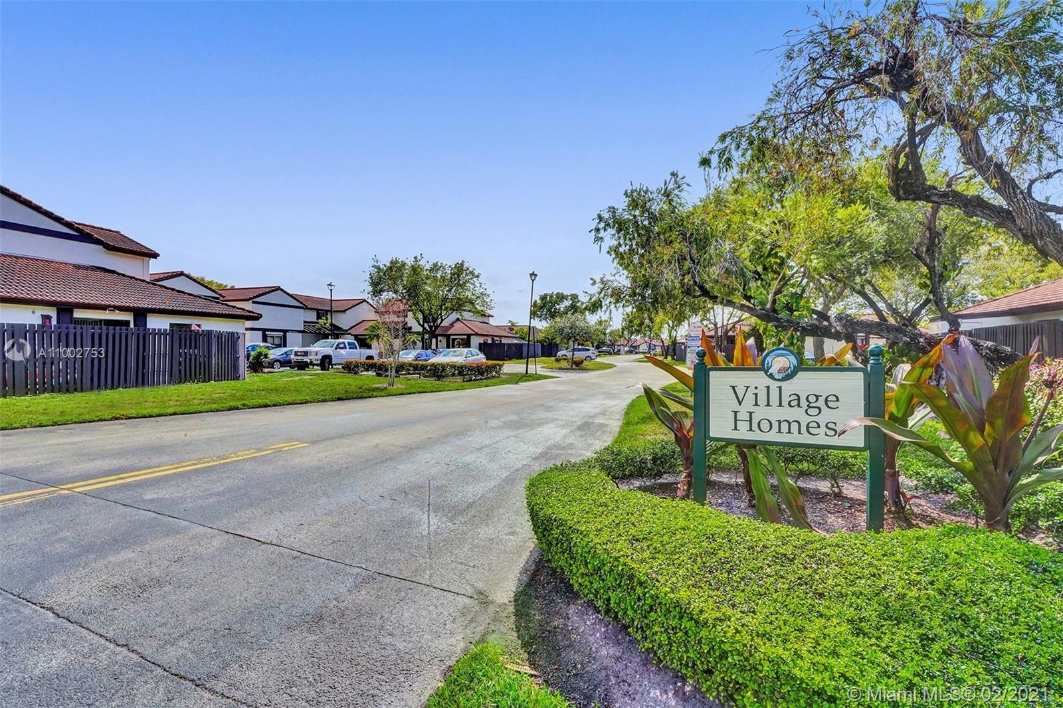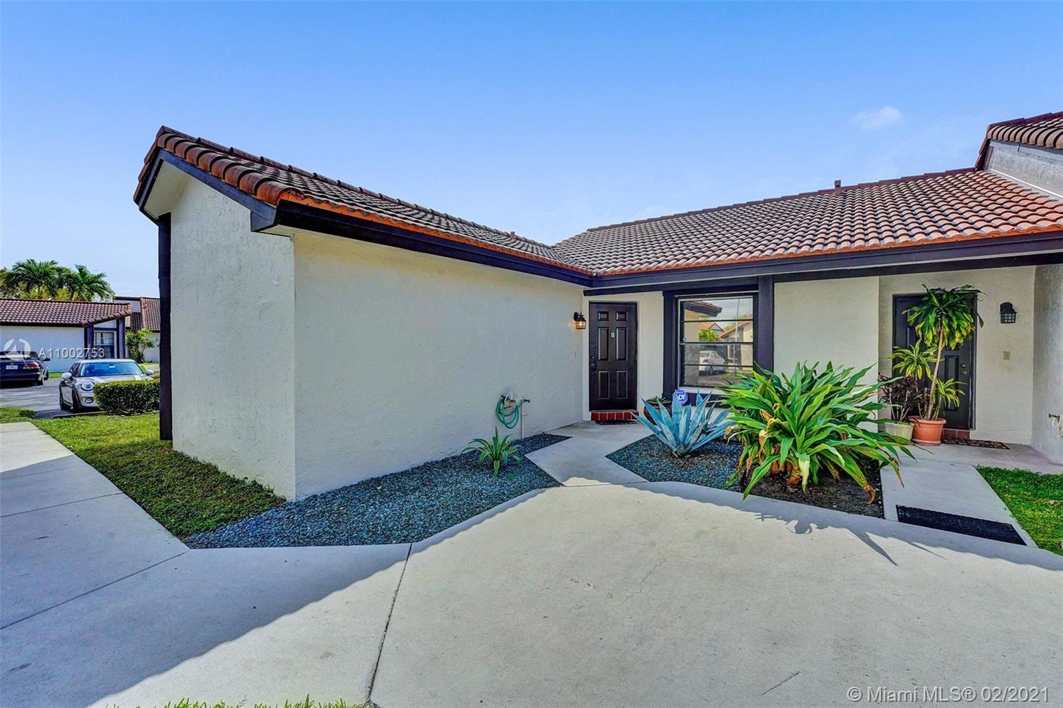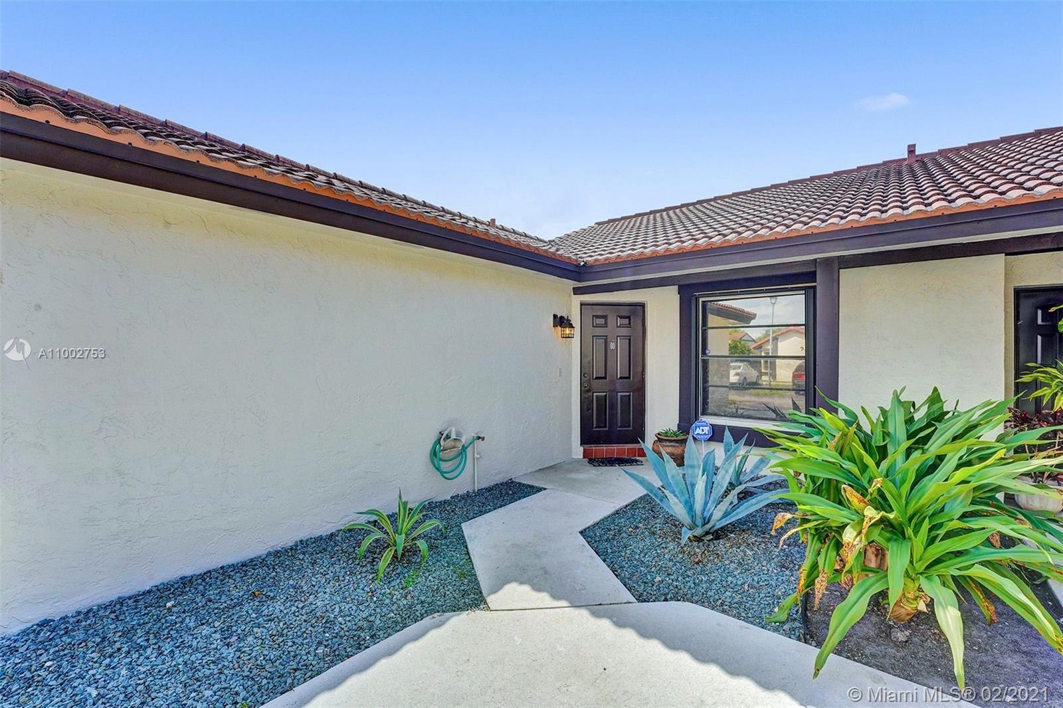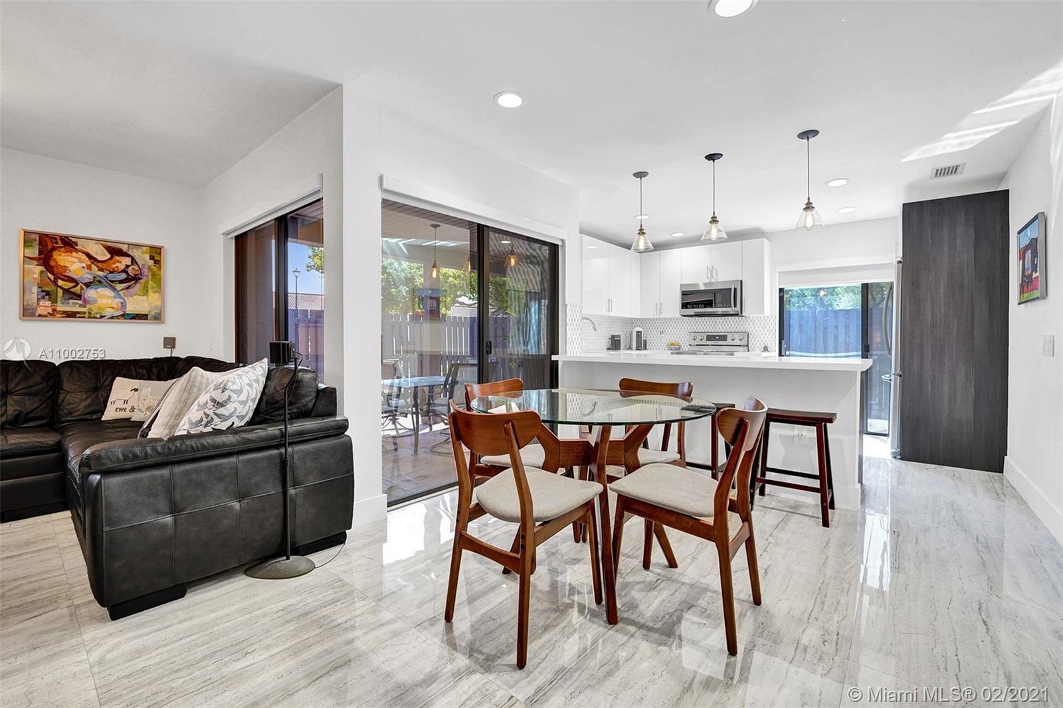$290,000
$274,900
5.5%For more information regarding the value of a property, please contact us for a free consultation.
15257 SW 46th Ln #H-70 Miami, FL 33185
2 Beds
2 Baths
885 SqFt
Key Details
Sold Price $290,000
Property Type Single Family Home
Sub Type Villa
Listing Status Sold
Purchase Type For Sale
Square Footage 885 sqft
Price per Sqft $327
Subdivision Lakes Meadow Vilg Homes C
MLS Listing ID A11002753
Sold Date 04/13/21
Bedrooms 2
Full Baths 2
Construction Status Resale
HOA Fees $262/mo
HOA Y/N Yes
Year Built 1984
Annual Tax Amount $1,306
Tax Year 2020
Contingent Pending Inspections
Property Description
TOTALLY RENOVATED. Beautiful corner one story villa 2 beds/2baths, one assigned parking in front of the villa w/plenty of guests parking spaces next to it, w/lots of natural light. Kitchen with S/S appliances, wine fridge build-in, oversized quartz white counters/breakfast, upgraded wood modern cabinets, hurricane accordion shutters, large stackable W/D, A/C & Water Heater less than 7 years, porcelain floors throughout. Spacious Master bedroom, upgraded bathroom, vanity, toilette & shower. Second bedrm connects to its own renovated bath. Custom made roller blackout shades in all windows/sliding doors. Fenced w/terrace for entertainment in quiet community w/lots of amenities, community pool, tennis courts, gym, ballroom, children’s playground in famous lakes of the meadows. Moving Ready***
Location
State FL
County Miami-dade County
Community Lakes Meadow Vilg Homes C
Area 49
Direction 152ND Avenue South to 46th Ln, turn right into the community and the Villa is on the right hand size. Park on the guests parking spaces available
Interior
Interior Features Bedroom on Main Level, Breakfast Area, Eat-in Kitchen, First Floor Entry, Kitchen/Dining Combo, Main Level Master, Main Living Area Entry Level
Heating Central
Cooling Central Air, Ceiling Fan(s)
Flooring Tile
Equipment Satellite Dish
Furnishings Unfurnished
Window Features Blinds,Sliding,Tinted Windows
Appliance Dryer, Dishwasher, Electric Water Heater, Disposal, Ice Maker, Microwave, Self Cleaning Oven, Washer
Exterior
Exterior Feature Barbecue, Fence, Patio, Storm/Security Shutters
Carport Spaces 1
Pool Association, Heated
Utilities Available Cable Available
Amenities Available Clubhouse, Fitness Center, Barbecue, Picnic Area, Playground, Pool, Tennis Court(s)
Waterfront No
View Garden
Porch Patio
Parking Type Assigned, Detached Carport, Guest, One Space
Garage No
Building
Building Description Block, Exterior Lighting
Faces East
Story 1
Level or Stories One
Structure Type Block
Construction Status Resale
Schools
Elementary Schools Roberts; Jane S.
High Schools Ferguson John
Others
Pets Allowed Size Limit, Yes
HOA Fee Include Association Management,Common Areas,Cable TV,Insurance,Maintenance Grounds,Maintenance Structure,Parking,Pool(s),Recreation Facilities,Reserve Fund,Roof,Security,Trash
Senior Community No
Tax ID 30-49-21-016-0440
Security Features Smoke Detector(s)
Acceptable Financing Cash, Conventional
Listing Terms Cash, Conventional
Financing Cash
Pets Description Size Limit, Yes
Read Less
Want to know what your home might be worth? Contact us for a FREE valuation!

Our team is ready to help you sell your home for the highest possible price ASAP
Bought with Premium Estates Realty Corp


