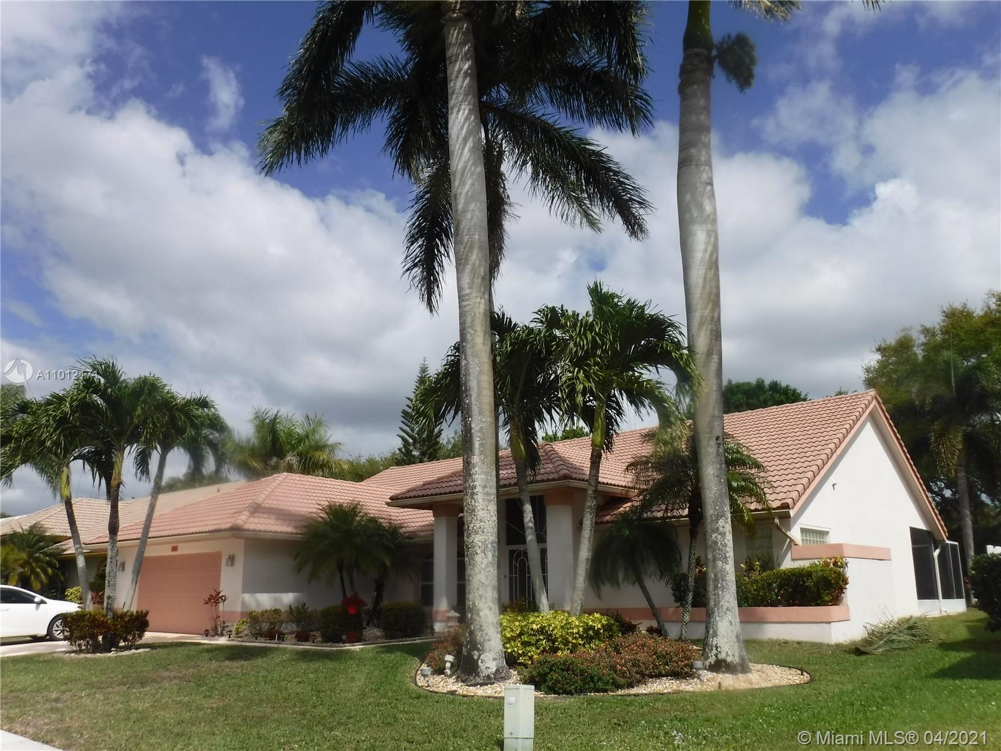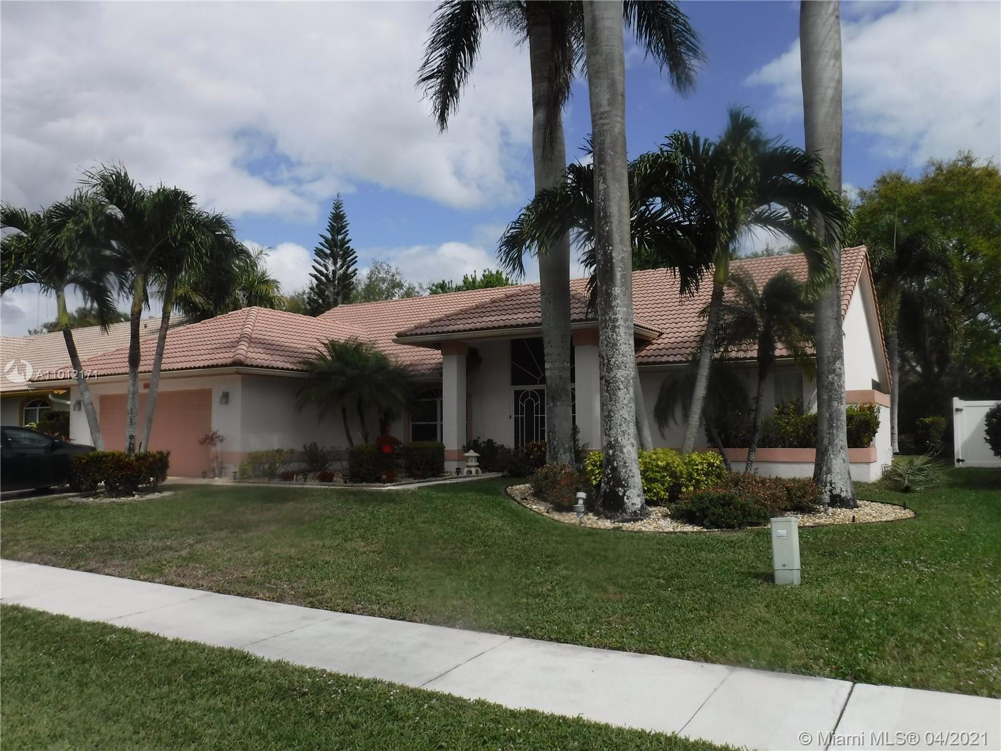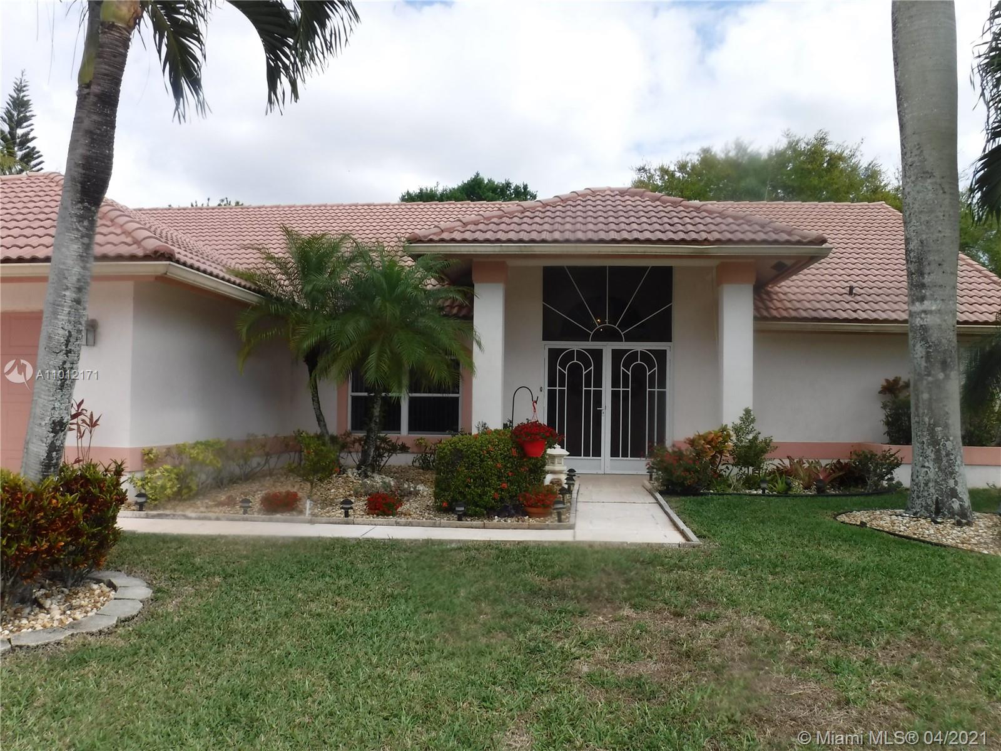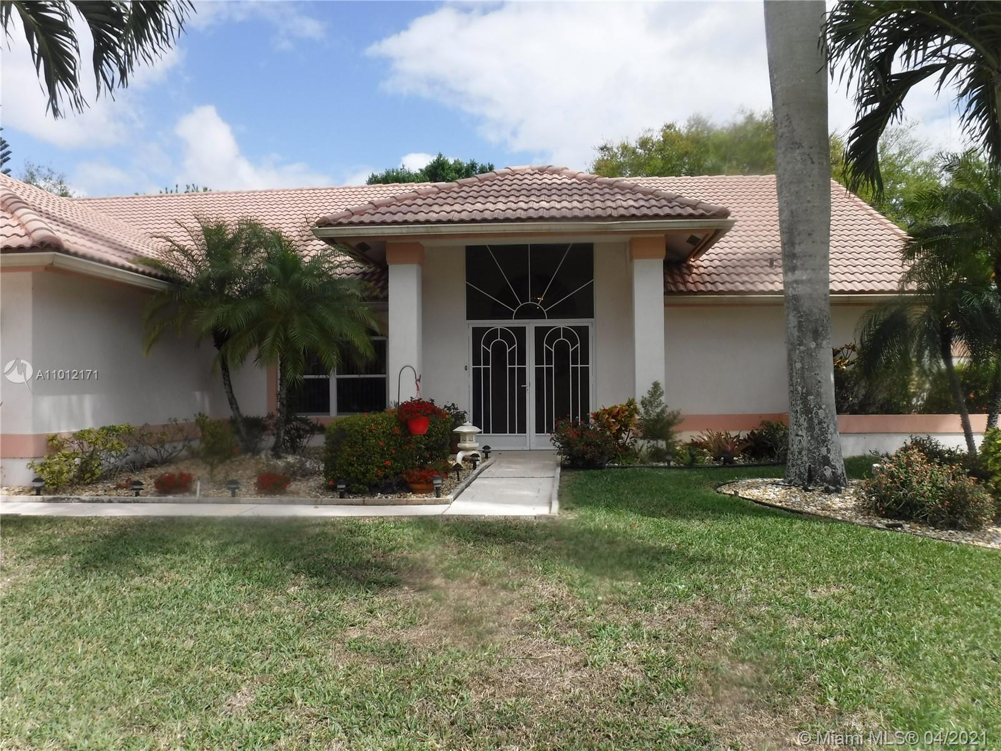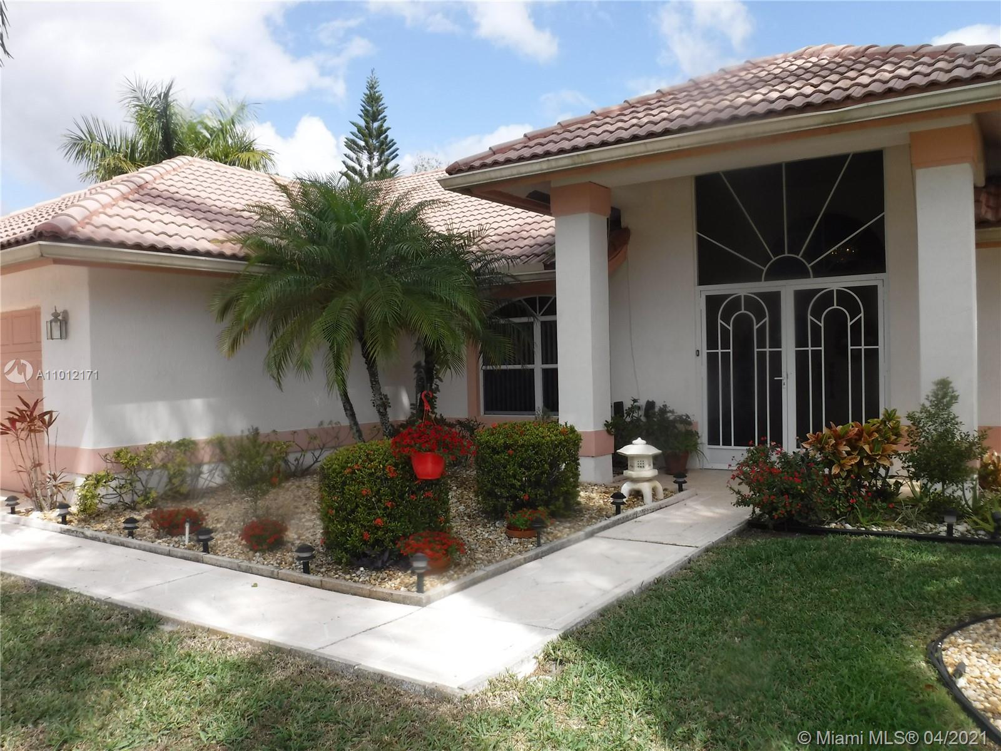$410,000
$439,900
6.8%For more information regarding the value of a property, please contact us for a free consultation.
6742 Blue Bay Cir Lake Worth, FL 33467
3 Beds
2 Baths
2,236 SqFt
Key Details
Sold Price $410,000
Property Type Single Family Home
Sub Type Single Family Residence
Listing Status Sold
Purchase Type For Sale
Square Footage 2,236 sqft
Price per Sqft $183
Subdivision Lakeview Estates
MLS Listing ID A11012171
Sold Date 05/14/21
Style Detached,Other,One Story
Bedrooms 3
Full Baths 2
Construction Status Resale
HOA Fees $165/mo
HOA Y/N Yes
Year Built 1998
Annual Tax Amount $3,766
Tax Year 2020
Contingent No Contingencies
Lot Size 9,648 Sqft
Property Description
A Stunning home located in the sought after gated community of Lakeview Estates with 3 bedrooms, 2 baths & oversized 2 car garage. This desired Riviera Model with split BR and open concept floor plan has large kitchen, lots of counter space & 41"cabinets, vaulted ceilings, family room, formal living/dining area and eat in kitchen. The Master suite includes walk in closet, a large bath with dual sinks, luxurious soaking tub & separate shower. Inside laundry room, large pantry and lots of storage throughout. Spacious 31' x 22' extended covered/screened patio all on a great lot with lush landscaping, outside shower and 11x7 shed. Great spot in One Of Lake Worth's Premier Gated Communities offering tennis, sidewalks, play ground, large lots, new community pool, low maintenance & great schools.
Location
State FL
County Palm Beach County
Community Lakeview Estates
Area 5770
Direction HYPOLUXO WEST OF HAGEN RANCH, 1ST RT INTO LAKEVIEW ESTATES
Interior
Interior Features Attic, Breakfast Bar, Built-in Features, Entrance Foyer, Family/Dining Room, First Floor Entry, Garden Tub/Roman Tub, High Ceilings, Living/Dining Room, Custom Mirrors, Main Level Master, Pantry, Pull Down Attic Stairs, Split Bedrooms, Vaulted Ceiling(s), Walk-In Closet(s)
Heating Central
Cooling Central Air, Ceiling Fan(s)
Flooring Carpet, Tile
Furnishings Unfurnished
Window Features Sliding
Appliance Dryer, Dishwasher, Electric Range, Electric Water Heater, Microwave, Refrigerator, Washer
Laundry Washer Hookup, Dryer Hookup, Laundry Tub
Exterior
Exterior Feature Enclosed Porch, Outdoor Shower, Patio, Shed, Storm/Security Shutters
Parking Features Attached
Garage Spaces 2.0
Pool None, Community
Community Features Gated, Pool, Sidewalks, Tennis Court(s)
Utilities Available Cable Available
View Other
Roof Type Barrel
Porch Patio, Porch, Screened
Garage Yes
Building
Lot Description < 1/4 Acre
Faces West
Story 1
Sewer Public Sewer
Water Public
Architectural Style Detached, Other, One Story
Additional Building Shed(s)
Structure Type Block
Construction Status Resale
Schools
Elementary Schools Coral Reef
Middle Schools Woodlands
High Schools Park Vista Community
Others
Pets Allowed Conditional, Yes
HOA Fee Include Common Areas,Cable TV,Maintenance Structure
Senior Community No
Tax ID 00424504060000210
Security Features Gated Community,Smoke Detector(s)
Acceptable Financing Cash, Conventional
Listing Terms Cash, Conventional
Financing Cash
Pets Allowed Conditional, Yes
Read Less
Want to know what your home might be worth? Contact us for a FREE valuation!

Our team is ready to help you sell your home for the highest possible price ASAP
Bought with The Keyes Company

