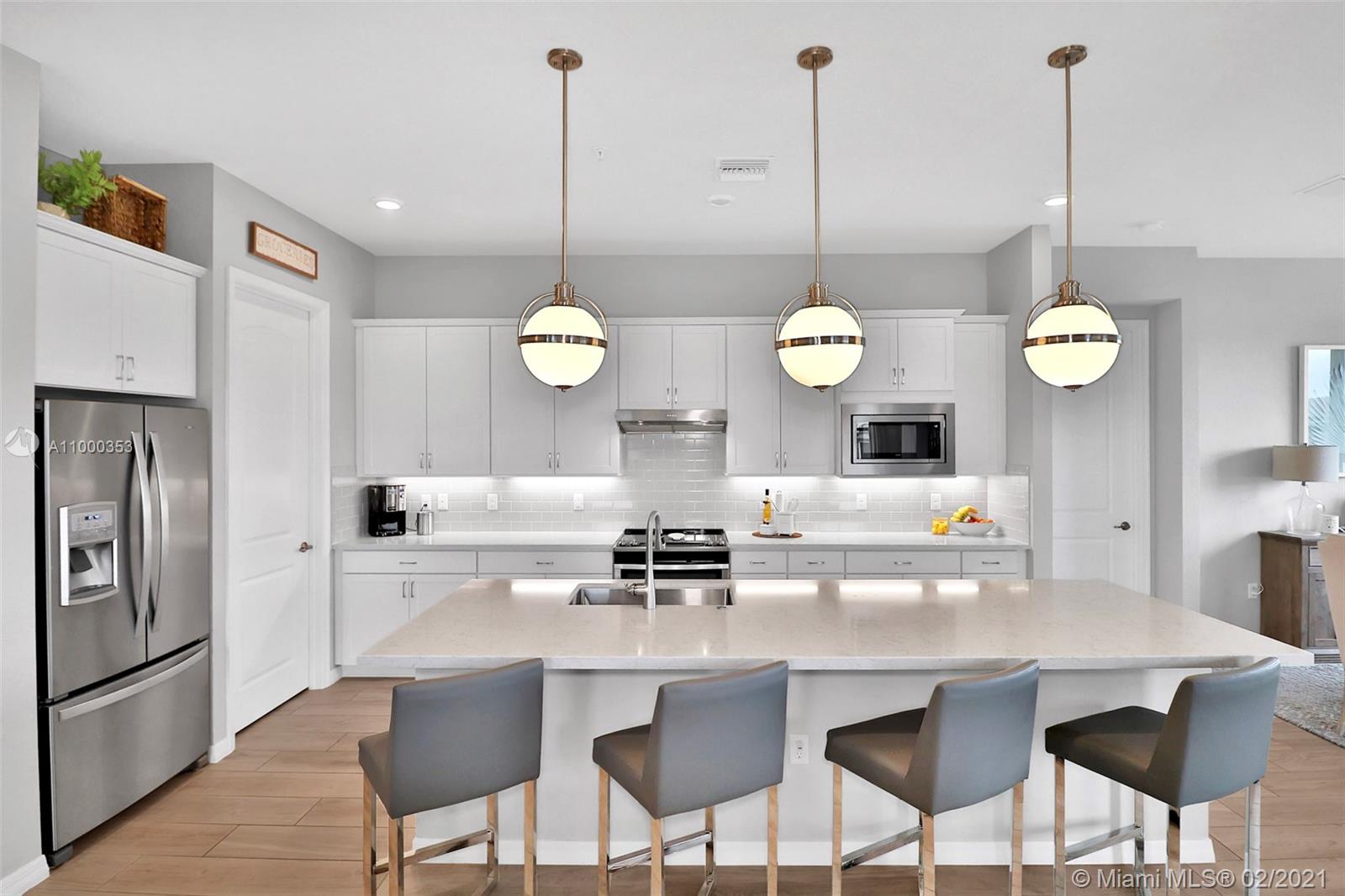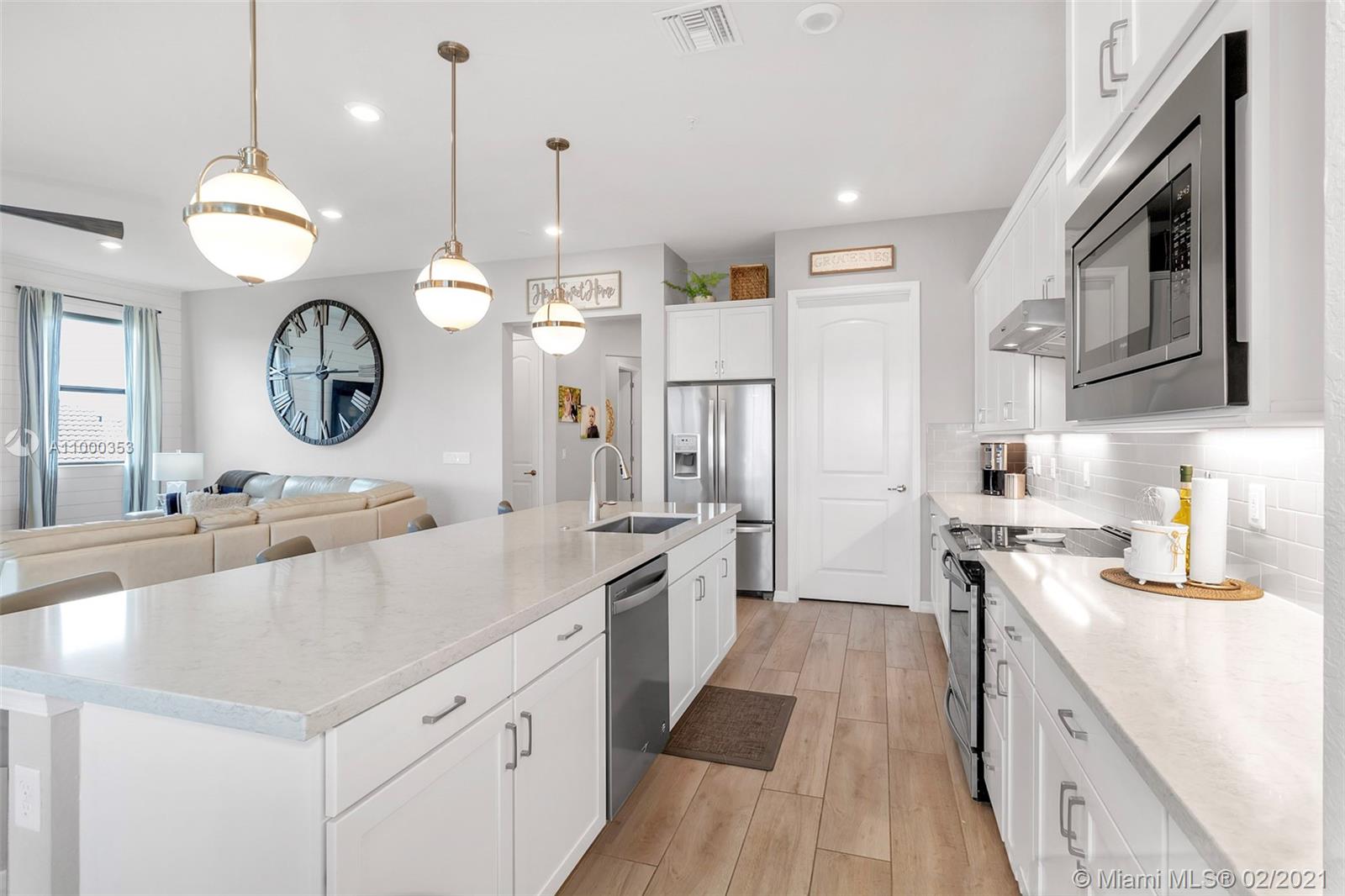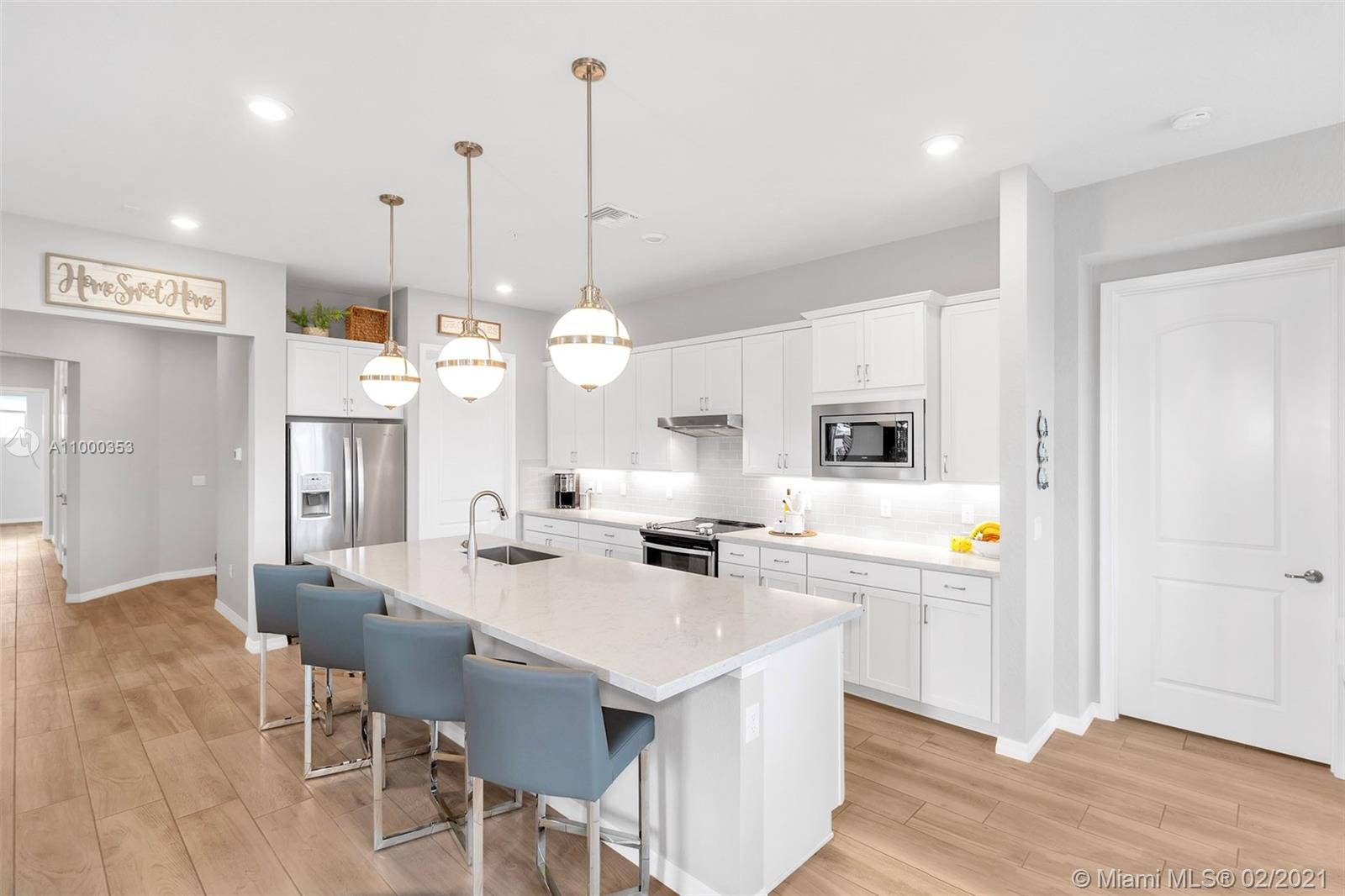$650,000
$649,000
0.2%For more information regarding the value of a property, please contact us for a free consultation.
21882 CANADENSIS CIR #202 Boca Raton, FL 33428
3 Beds
3 Baths
2,558 SqFt
Key Details
Sold Price $650,000
Property Type Condo
Sub Type Condominium
Listing Status Sold
Purchase Type For Sale
Square Footage 2,558 sqft
Price per Sqft $254
Subdivision Boca Flores Condo
MLS Listing ID A11000353
Sold Date 05/04/21
Style Coach/Carriage
Bedrooms 3
Full Baths 2
Half Baths 1
Construction Status Resale
HOA Fees $450/mo
HOA Y/N Yes
Year Built 2019
Annual Tax Amount $6,651
Tax Year 2020
Contingent No Contingencies
Property Description
Elegance at its best in this luxury maintenance-free community. This 3 bedroom + Den and 2 1/2 bath Carriage home built with your own attached two car garage is located in Boca Raton. 55+ Active Adult Community that features a guard at the gate and a beautiful community pool. Home features include: Newer construction, Impact windows & doors, top of the line kitchen appliances, quartz countertops, Shaker cabinets, porcelain flooring throughout, upgraded light fixtures, interior sprinkler system, your own private elevator, walk in closets, custom blinds with remotes in family and dining room, interior recently painted, patio has professionally installed electric grill, and so much more. Come take a look and see for yourself this breathtaking community and home.
Location
State FL
County Palm Beach County
Community Boca Flores Condo
Area 4770
Direction Between Glades and Palmetto Park Rd off Lyons Road. Community on the west side of Lyons Road.
Interior
Interior Features Breakfast Area, Entrance Foyer, Eat-in Kitchen, French Door(s)/Atrium Door(s), First Floor Entry, Living/Dining Room, Main Living Area Upper Level, Pantry, Split Bedrooms, Upper Level Master, Walk-In Closet(s), Elevator
Heating Central, Electric
Cooling Central Air, Ceiling Fan(s), Electric
Flooring Tile
Furnishings Unfurnished
Window Features Blinds,Drapes
Appliance Dryer, Dishwasher, Electric Range, Electric Water Heater, Disposal, Microwave, Refrigerator, Washer
Laundry Laundry Tub
Exterior
Exterior Feature Barbecue, Enclosed Porch, Security/High Impact Doors
Garage Spaces 2.0
Pool Association
Utilities Available Cable Available
Amenities Available Pool
Waterfront Yes
Waterfront Description Lake Front
View Y/N Yes
View Lake
Handicap Access Accessible Elevator Installed
Porch Porch, Screened
Parking Type Other, Two or More Spaces, Garage Door Opener
Garage Yes
Building
Faces West
Story 2
Architectural Style Coach/Carriage
Level or Stories Two
Structure Type Block
Construction Status Resale
Others
Pets Allowed Conditional, Yes
HOA Fee Include Common Areas,Maintenance Grounds,Maintenance Structure,Pool(s)
Senior Community Yes
Tax ID 00424719400192020
Security Features Fire Sprinkler System,Smoke Detector(s)
Acceptable Financing Cash, Conventional
Listing Terms Cash, Conventional
Financing Cash
Special Listing Condition Listed As-Is
Pets Description Conditional, Yes
Read Less
Want to know what your home might be worth? Contact us for a FREE valuation!

Our team is ready to help you sell your home for the highest possible price ASAP
Bought with Keller Williams Realty Services






