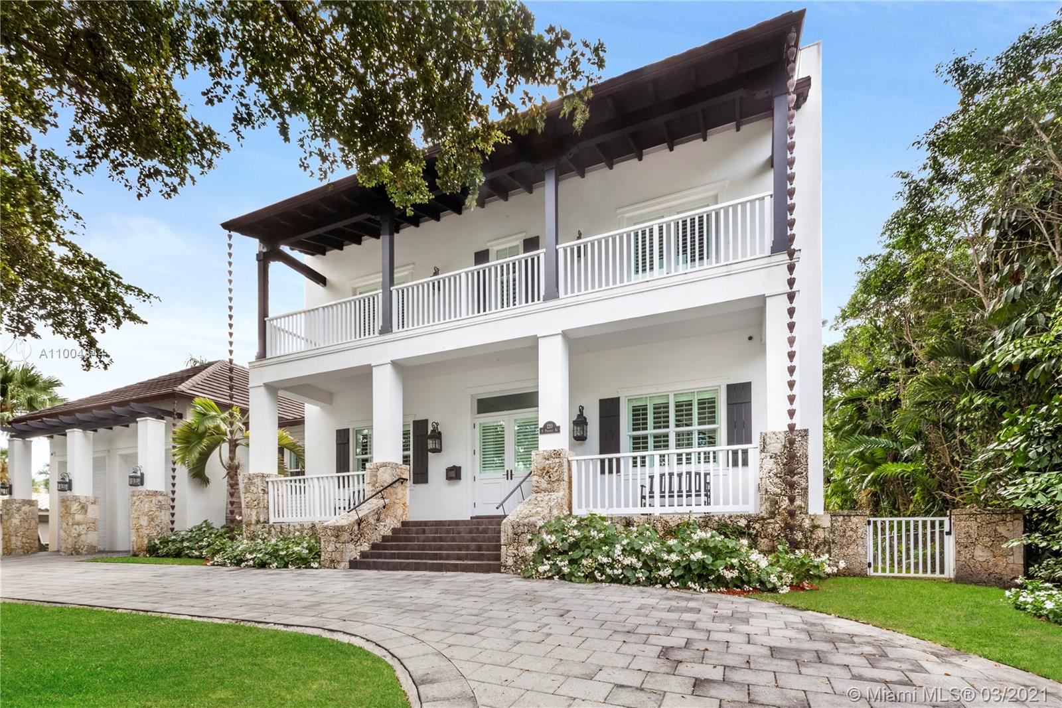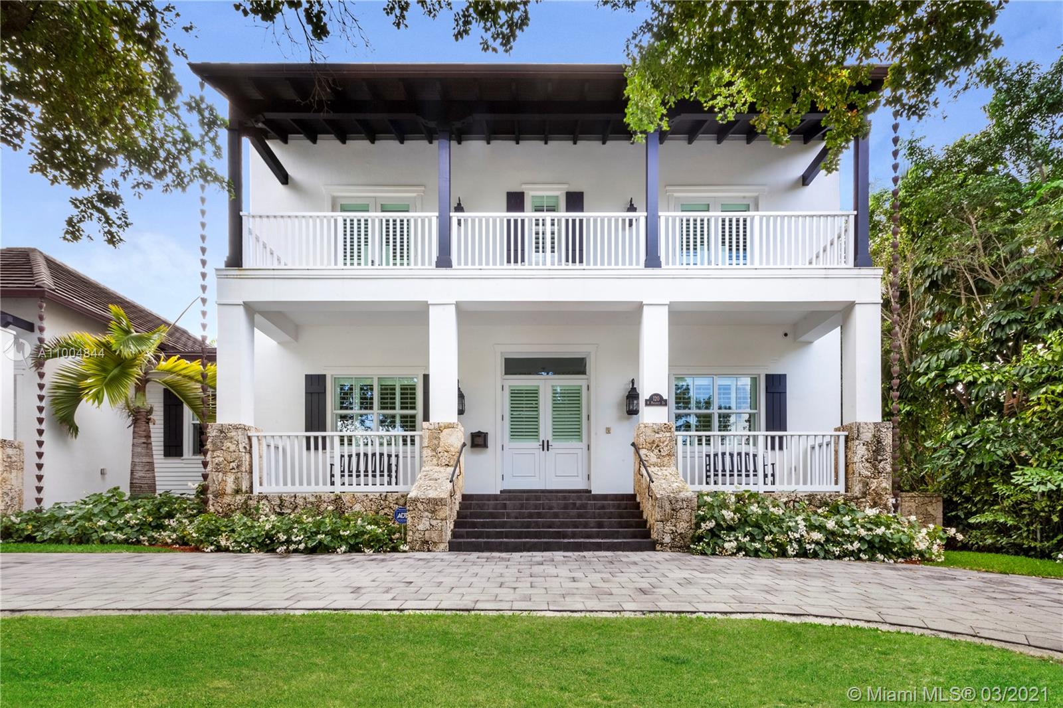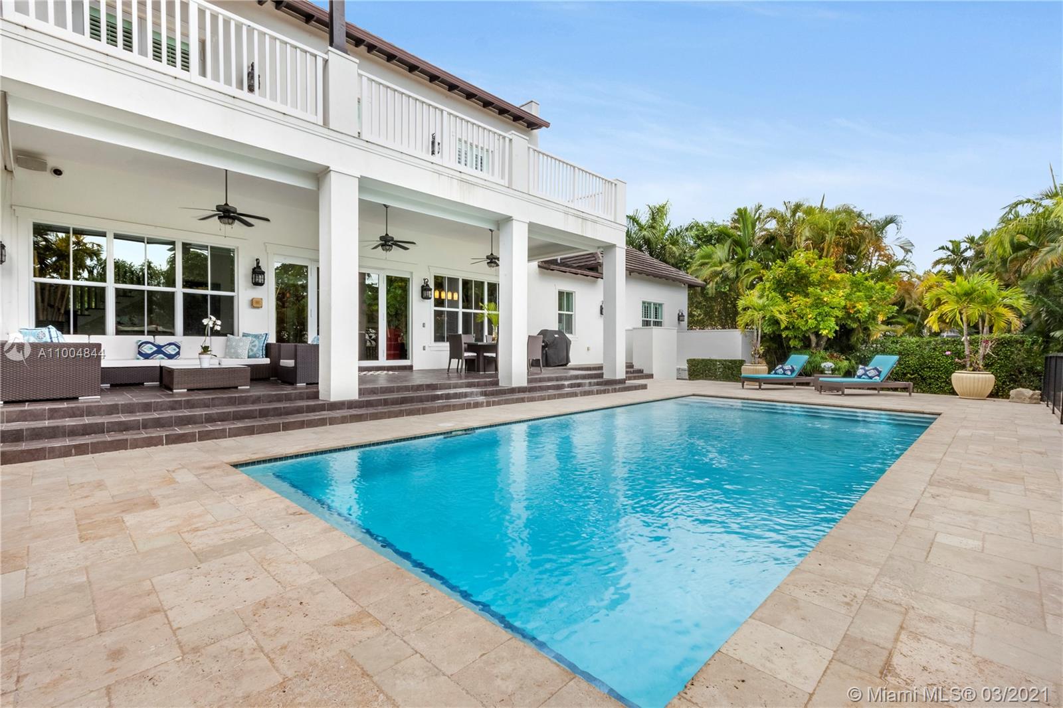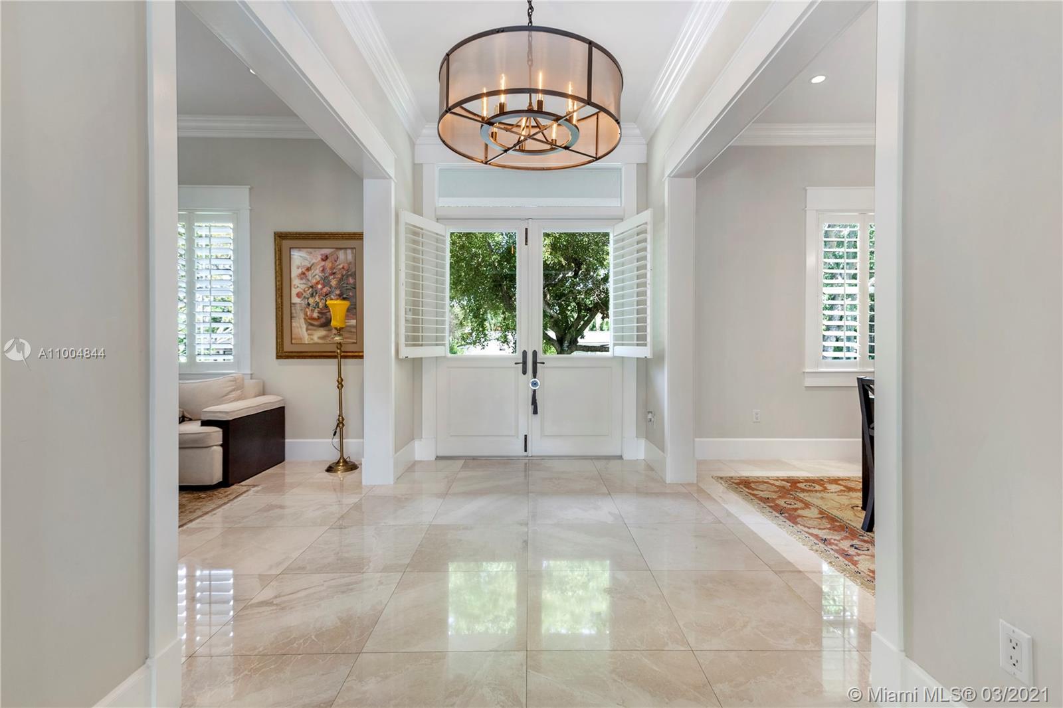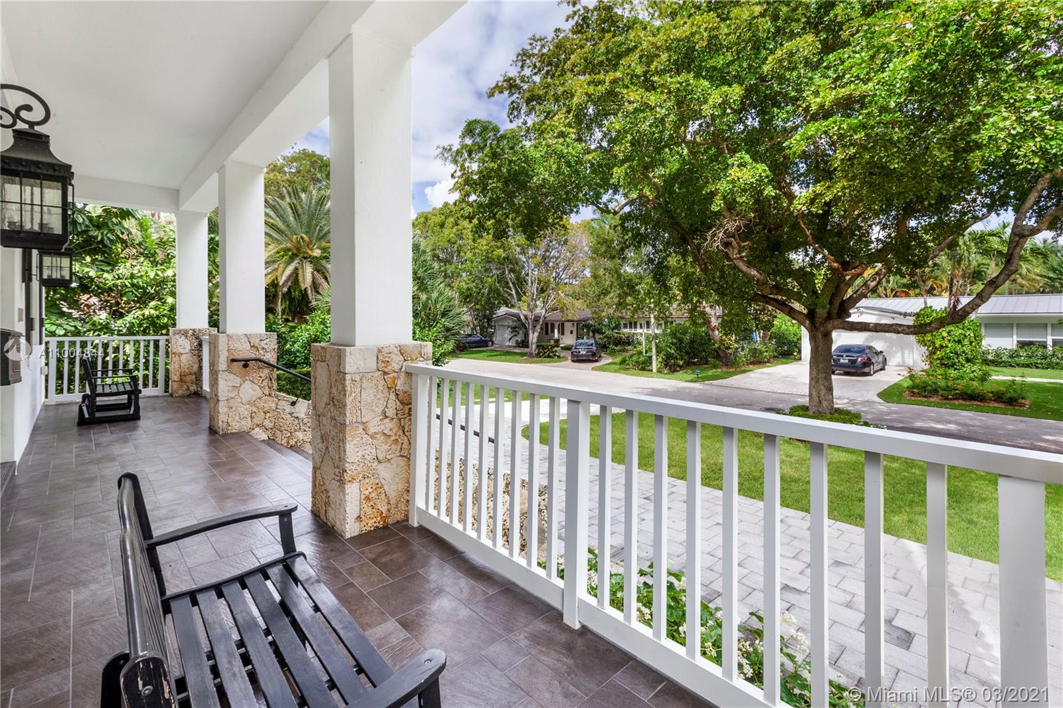$2,775,000
$2,700,000
2.8%For more information regarding the value of a property, please contact us for a free consultation.
120 N Prospect Dr Coral Gables, FL 33133
5 Beds
5 Baths
3,765 SqFt
Key Details
Sold Price $2,775,000
Property Type Single Family Home
Sub Type Single Family Residence
Listing Status Sold
Purchase Type For Sale
Square Footage 3,765 sqft
Price per Sqft $737
Subdivision Sans Souci Rev & Amd
MLS Listing ID A11004844
Sold Date 05/07/21
Style Two Story
Bedrooms 5
Full Baths 5
Construction Status Resale
HOA Y/N No
Year Built 2008
Annual Tax Amount $25,008
Tax Year 2020
Contingent No Contingencies
Lot Size 0.259 Acres
Property Description
This stunning Plantation Style estate stands apart from all the other homes. Custom built, the details are endless including Floridian cream marble & Brazilian walnut wood floors,11' height ceilings, finest custom millwork, white pine crown molding, custom made Hector & Hector kitchen, Subzero/wolf appliances to mention a few. Spacious & Bright formal living and dinning room, solid wood staircase and generous family room that opens to the captivating kitchen. Upstairs 3 suites that include a comfortable master suite. Located in a cul-de-sac this house has it all. Large two car garage, charming balconies and incredible location. Biking distance to Carrollton ,Ransom and many other incredible schools. Walking distance to Sunrise Park.
Location
State FL
County Miami-dade County
Community Sans Souci Rev & Amd
Area 41
Interior
Interior Features Built-in Features, Bedroom on Main Level, Closet Cabinetry, Dining Area, Separate/Formal Dining Room, Kitchen Island, Kitchen/Dining Combo, Sitting Area in Master
Heating Central
Cooling Central Air
Flooring Marble, Wood
Window Features Blinds,Impact Glass
Appliance Built-In Oven, Dryer, Dishwasher, Electric Range, Microwave, Refrigerator, Washer
Exterior
Exterior Feature Balcony, Security/High Impact Doors
Garage Spaces 2.0
Pool Above Ground, Pool
Community Features Sidewalks
Waterfront No
View Garden
Roof Type Flat,Tile
Porch Balcony, Open
Parking Type Driveway
Garage Yes
Building
Lot Description < 1/4 Acre
Faces Southeast
Story 2
Sewer Public Sewer
Water Public
Architectural Style Two Story
Level or Stories Two
Structure Type Block
Construction Status Resale
Others
Pets Allowed Dogs OK, Yes
Senior Community No
Tax ID 03-41-28-023-0270
Acceptable Financing Cash, Conventional
Listing Terms Cash, Conventional
Financing Cash
Special Listing Condition Listed As-Is
Pets Description Dogs OK, Yes
Read Less
Want to know what your home might be worth? Contact us for a FREE valuation!

Our team is ready to help you sell your home for the highest possible price ASAP
Bought with Empire Street Realty LLC


