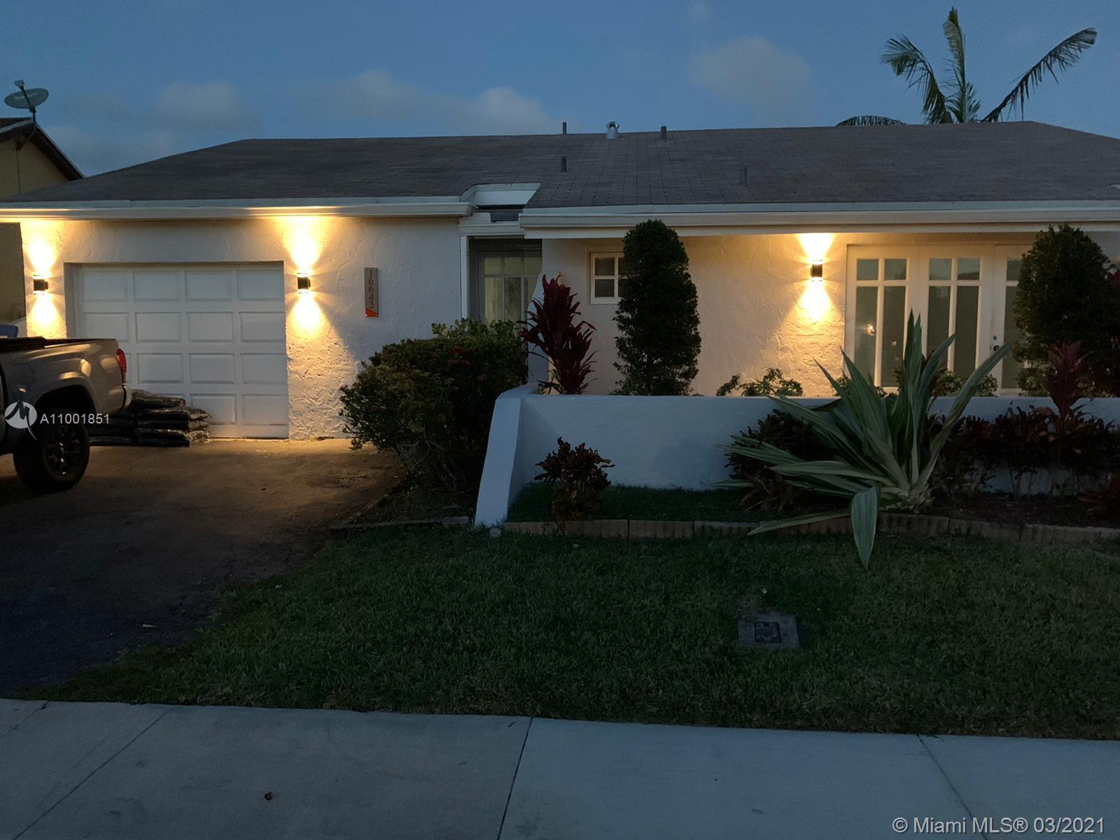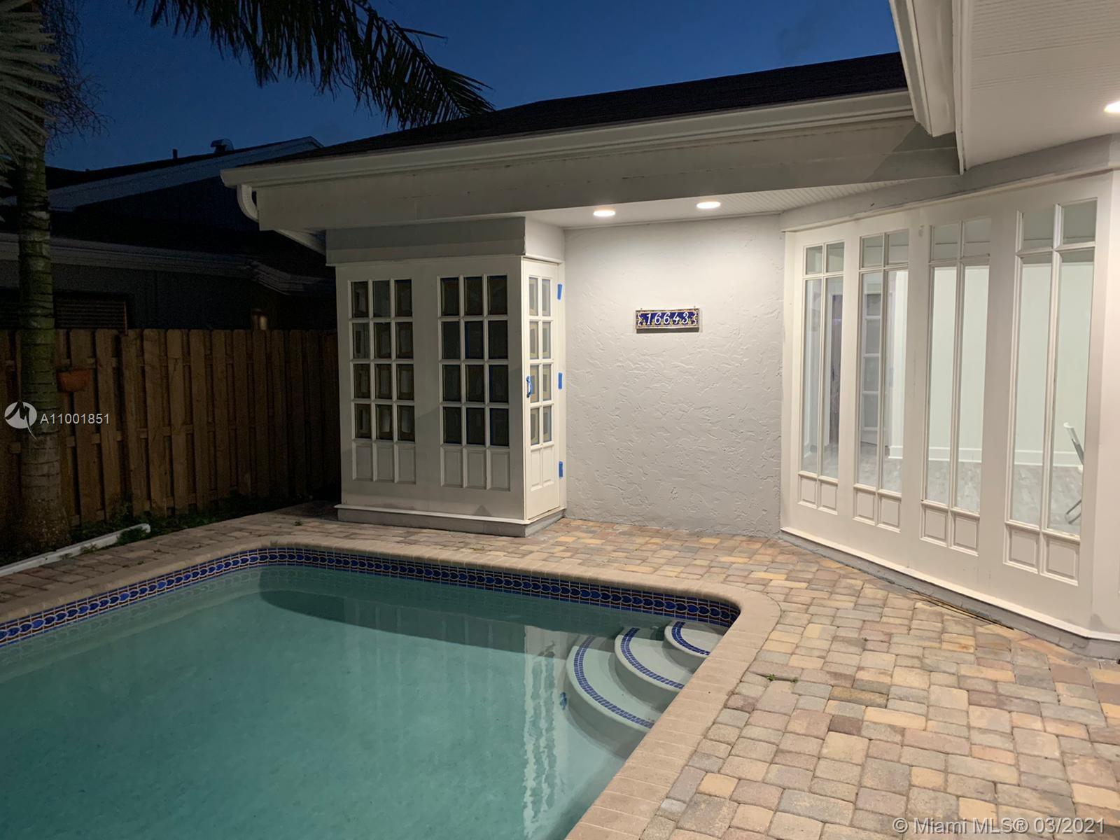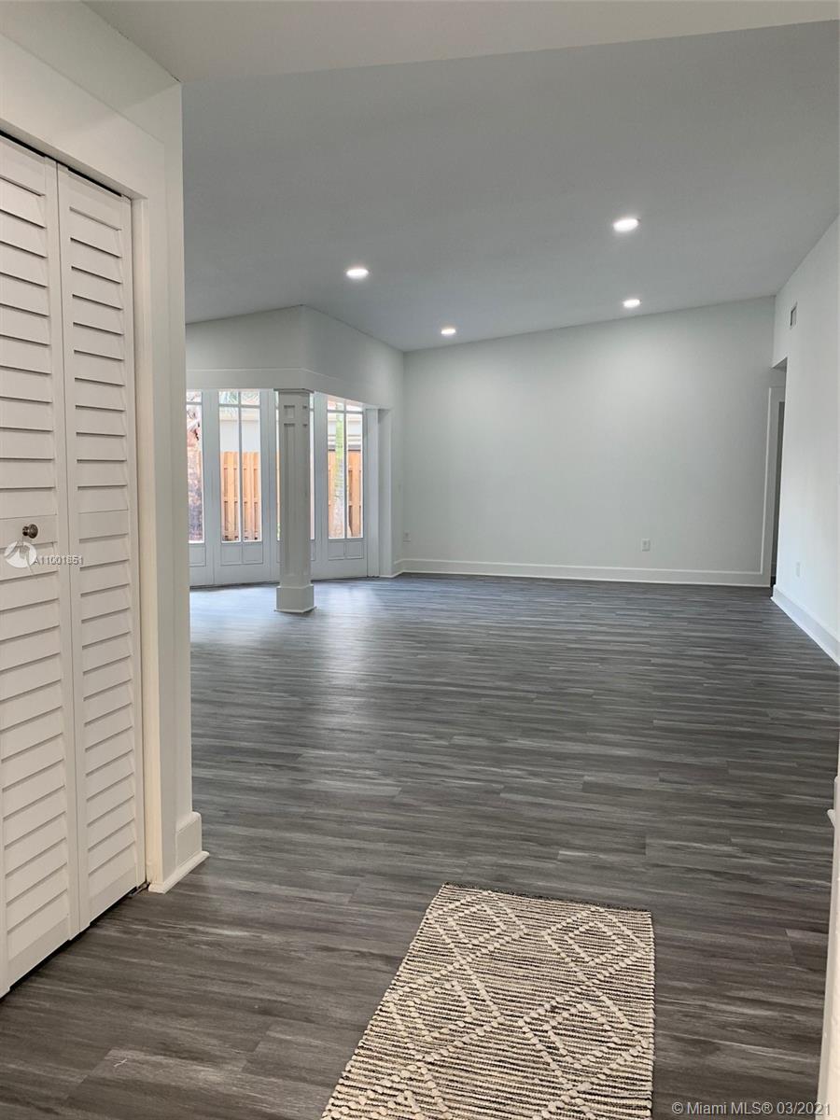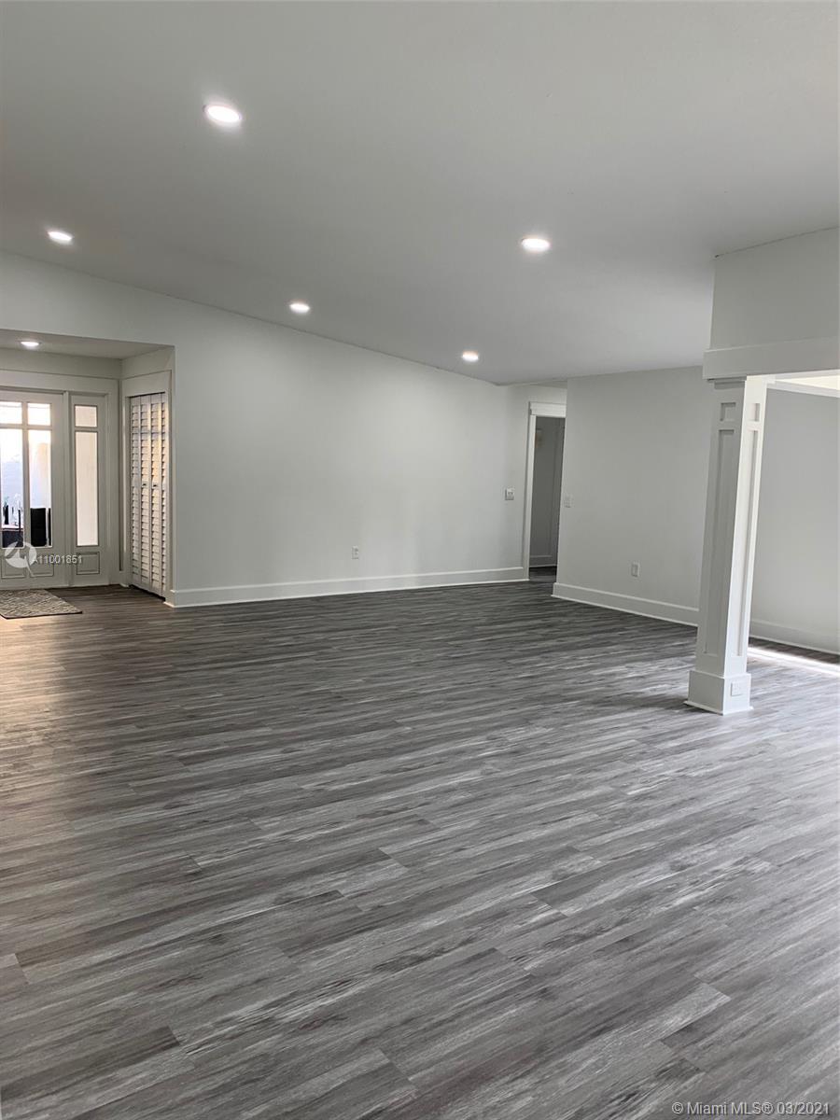$538,000
$499,900
7.6%For more information regarding the value of a property, please contact us for a free consultation.
16643 Redwood Way Weston, FL 33326
5 Beds
4 Baths
2,233 SqFt
Key Details
Sold Price $538,000
Property Type Single Family Home
Sub Type Single Family Residence
Listing Status Sold
Purchase Type For Sale
Square Footage 2,233 sqft
Price per Sqft $240
Subdivision Bonaventure Lakes Add 2
MLS Listing ID A11001851
Sold Date 04/21/21
Style Detached,One Story
Bedrooms 5
Full Baths 3
Half Baths 1
Construction Status New Construction
HOA Fees $20/ann
HOA Y/N Yes
Year Built 1982
Annual Tax Amount $6,060
Tax Year 2020
Contingent Pending Inspections
Lot Size 7,334 Sqft
Property Description
Tastefully recently renovated one-story oversize home 5 bed + 3.5 bath + Pool (garage converted). The house features a luxury waterproof laminated floor & tall baseboard trim throughout. Triple split floor plan, formal living and dining room. Huge brand-new kitchen with elegant cabinetry and waterfall island. All new SS appliance. White quartz counter tops everywhere as well as backsplash. Renovated modern bathrooms with speaker LED lighted mirrors. Fully costumed laundry room plenty of cabinetry and counter. All new LED lighting accessories. Master bath includes 2 vanities, shower & soaking tub. Fully fenced backyard with pavers patio and extra storage room. Freshly painted Exterior & interior areas. Roof done 2016. A/C approx. 4 years old. Showings starting on 03/05/21.
Location
State FL
County Broward County
Community Bonaventure Lakes Add 2
Area 3890
Direction Saddle Club to Bonaventure Blvd. South, Right on Royal Poinciana Dr, Right onto SW 166th Ter. (SW 166th Terrace becomes Redwood Way) Home is on the Right.
Interior
Interior Features Breakfast Bar, Bedroom on Main Level, Convertible Bedroom, Dual Sinks, Eat-in Kitchen, French Door(s)/Atrium Door(s), First Floor Entry, Kitchen Island, Living/Dining Room, Split Bedrooms, Separate Shower, Walk-In Closet(s)
Heating Central, Electric
Cooling Central Air, Ceiling Fan(s), Electric
Flooring Vinyl
Furnishings Unfurnished
Appliance Dryer, Dishwasher, Electric Water Heater, Disposal, Ice Maker, Microwave, Refrigerator, Self Cleaning Oven, Washer
Exterior
Exterior Feature Fence, Porch, Patio
Pool In Ground, Pool
Community Features Home Owners Association, Other, See Remarks
View Pool
Roof Type Shingle
Porch Open, Patio, Porch
Garage No
Building
Lot Description < 1/4 Acre
Faces South
Story 1
Sewer Public Sewer
Water Public
Architectural Style Detached, One Story
Structure Type Block
Construction Status New Construction
Schools
Elementary Schools Indian Trace
Middle Schools Tequesta Trace
High Schools Western
Others
Pets Allowed No Pet Restrictions, Yes
HOA Fee Include Common Areas,Maintenance Structure
Senior Community No
Tax ID 504007021230
Acceptable Financing Cash, Conventional, FHA, VA Loan
Listing Terms Cash, Conventional, FHA, VA Loan
Financing Conventional
Special Listing Condition Listed As-Is
Pets Allowed No Pet Restrictions, Yes
Read Less
Want to know what your home might be worth? Contact us for a FREE valuation!

Our team is ready to help you sell your home for the highest possible price ASAP
Bought with Weichert Realtors Capella Estates





