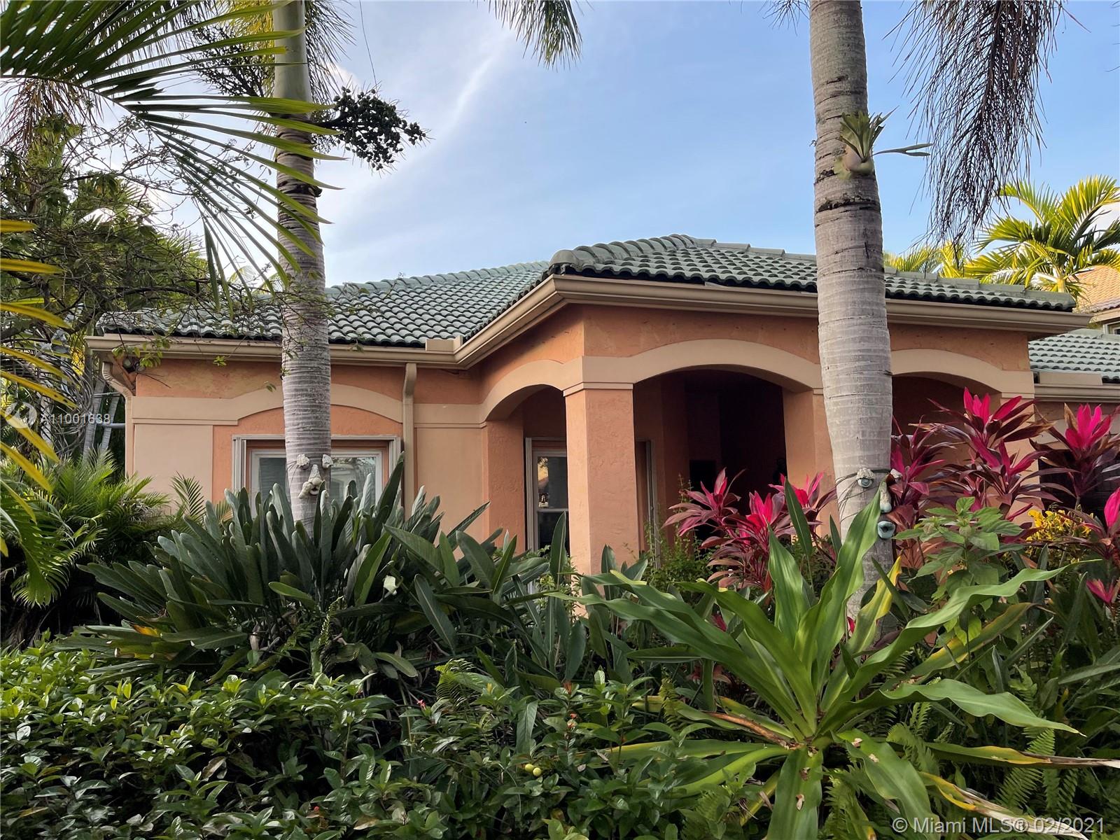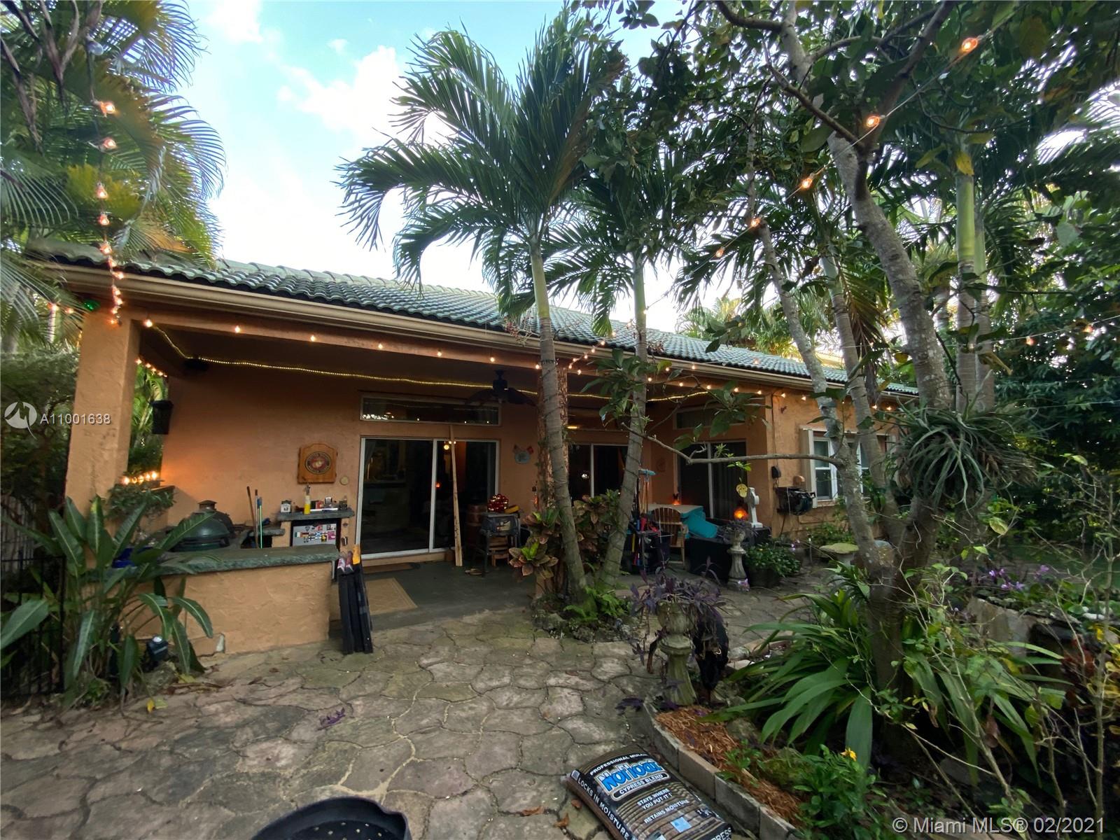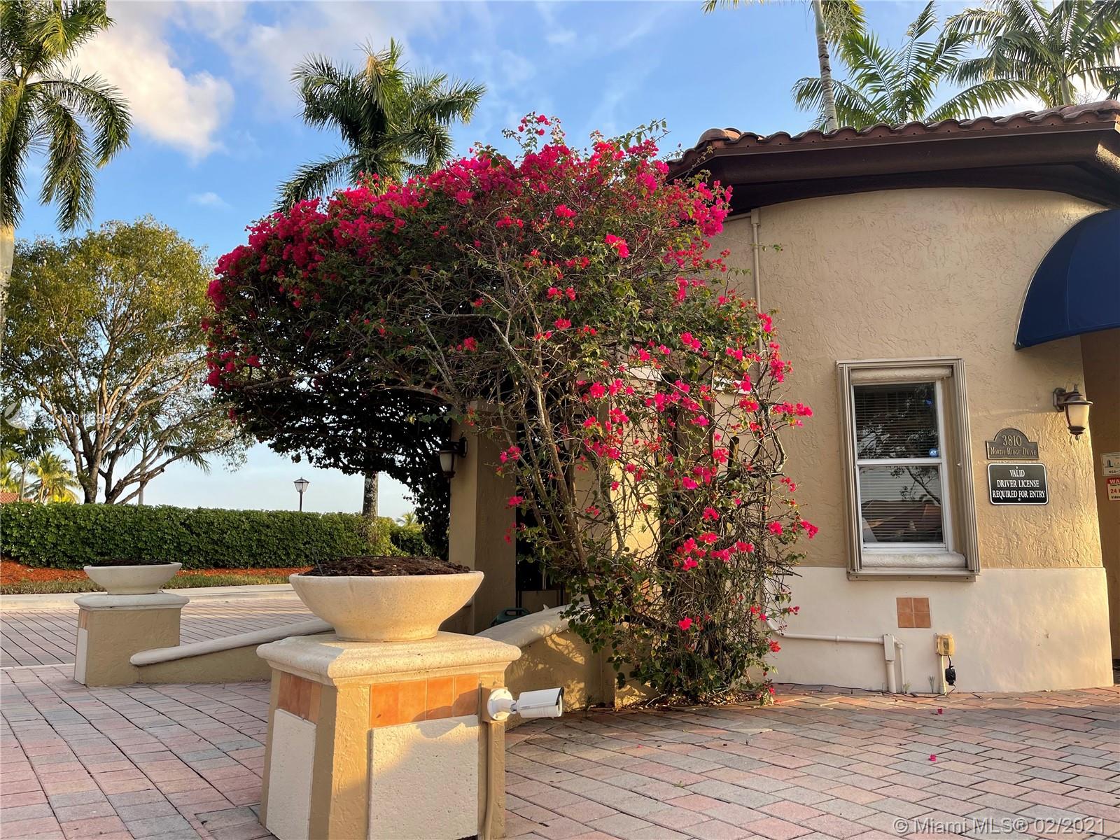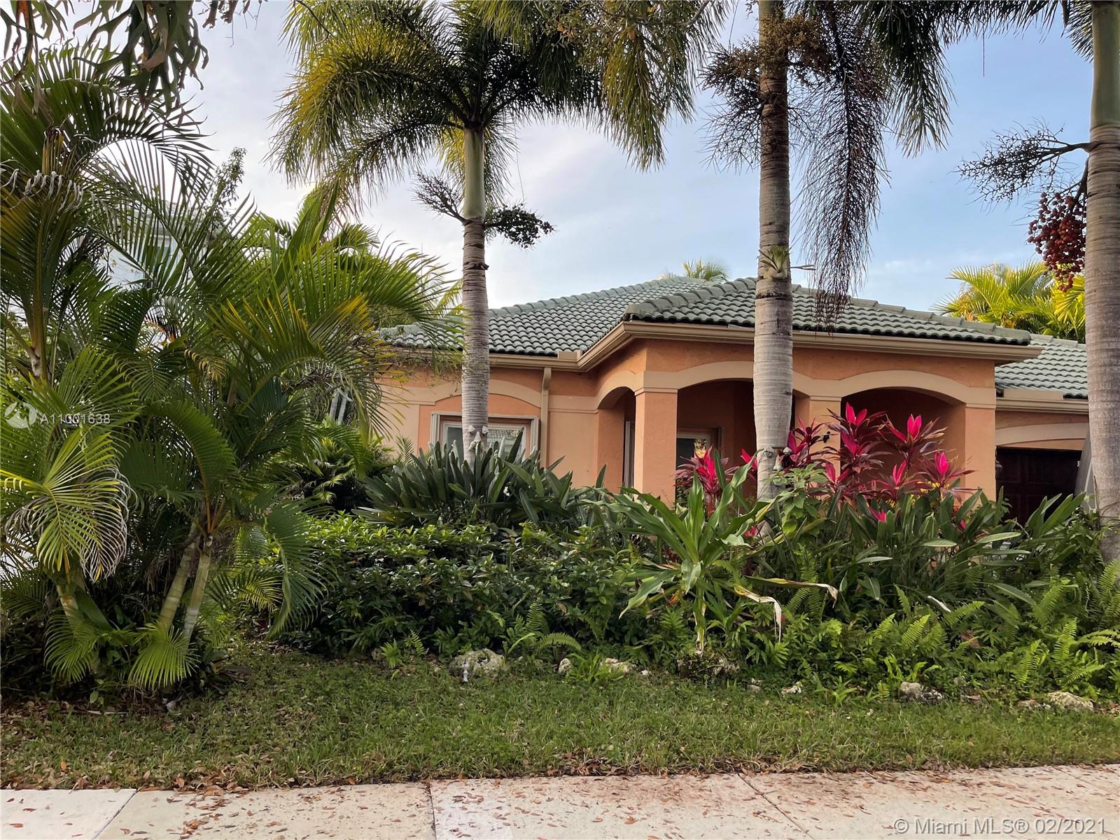$510,000
$545,000
6.4%For more information regarding the value of a property, please contact us for a free consultation.
4252 Laurel Ridge Cir Weston, FL 33331
4 Beds
3 Baths
1,883 SqFt
Key Details
Sold Price $510,000
Property Type Single Family Home
Sub Type Single Family Residence
Listing Status Sold
Purchase Type For Sale
Square Footage 1,883 sqft
Price per Sqft $270
Subdivision Sectors 9 And 10-Parcel H
MLS Listing ID A11001638
Sold Date 04/16/21
Style One Story
Bedrooms 4
Full Baths 2
Half Baths 1
Construction Status New Construction
HOA Y/N Yes
Year Built 1999
Annual Tax Amount $6,551
Tax Year 2019
Contingent Pending Inspections
Lot Size 6,418 Sqft
Property Description
Welcome to this family friendly neighborhood that sits in a secure gated community. This spacious 4/2.5 home has plenty of room for your family and pets. Features panel shutters, smart AC system, extra attic storage, large kitchen and open dinning and living area. The master bath has a built in jewelry area and a separate shower and tub combo with dual sinks. The best part of the home is in the backyard! Once you step into you backyard you have enter your own private oasis filled with fruit trees in (avocado tree, hot pepper plants, coconut palms and mango tree) orchids, artificial grass and a Koi pond! This property wont last long so bring your best offers! Sellers are in the middle of moving
Location
State FL
County Broward County
Community Sectors 9 And 10-Parcel H
Area 3890
Direction Please use GPS
Interior
Interior Features Breakfast Bar, Bedroom on Main Level, Dining Area, Separate/Formal Dining Room, First Floor Entry, Kitchen Island, Kitchen/Dining Combo, Living/Dining Room, Main Level Master, Pantry, Vaulted Ceiling(s), Attic
Heating Central
Cooling Central Air, Ceiling Fan(s)
Flooring Tile, Vinyl, Wood
Window Features Blinds,Casement Window(s)
Appliance Dryer, Dishwasher, Electric Range, Disposal, Ice Maker, Microwave, Self Cleaning Oven, Water Purifier, Washer
Laundry Laundry Tub
Exterior
Exterior Feature Barbecue, Fence, Fruit Trees, Security/High Impact Doors, Outdoor Grill, Porch, Patio, Storm/Security Shutters
Parking Features Attached
Garage Spaces 2.0
Pool None, Community
Community Features Clubhouse, Pool
Utilities Available Cable Available
View Garden
Roof Type Barrel
Porch Open, Patio, Porch
Garage Yes
Building
Lot Description < 1/4 Acre
Faces Southeast
Story 1
Sewer Public Sewer
Water Public
Architectural Style One Story
Structure Type Block
Construction Status New Construction
Others
Pets Allowed Conditional, Yes
HOA Fee Include Common Areas,Maintenance Structure
Senior Community No
Tax ID 504030070640
Security Features Security System Leased,Smoke Detector(s)
Acceptable Financing Cash, Conventional, FHA 203(k), FHA, VA Loan
Listing Terms Cash, Conventional, FHA 203(k), FHA, VA Loan
Financing Conventional
Special Listing Condition Listed As-Is
Pets Allowed Conditional, Yes
Read Less
Want to know what your home might be worth? Contact us for a FREE valuation!

Our team is ready to help you sell your home for the highest possible price ASAP
Bought with Berger Realty Group Inc





