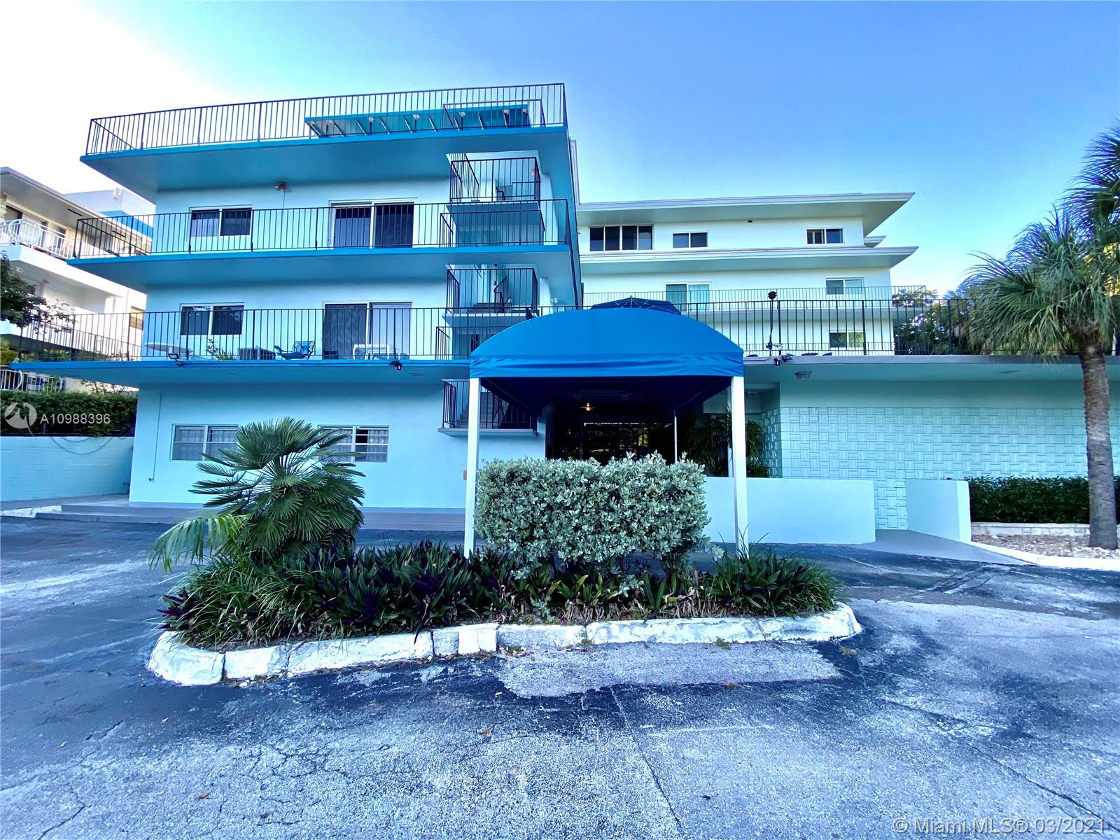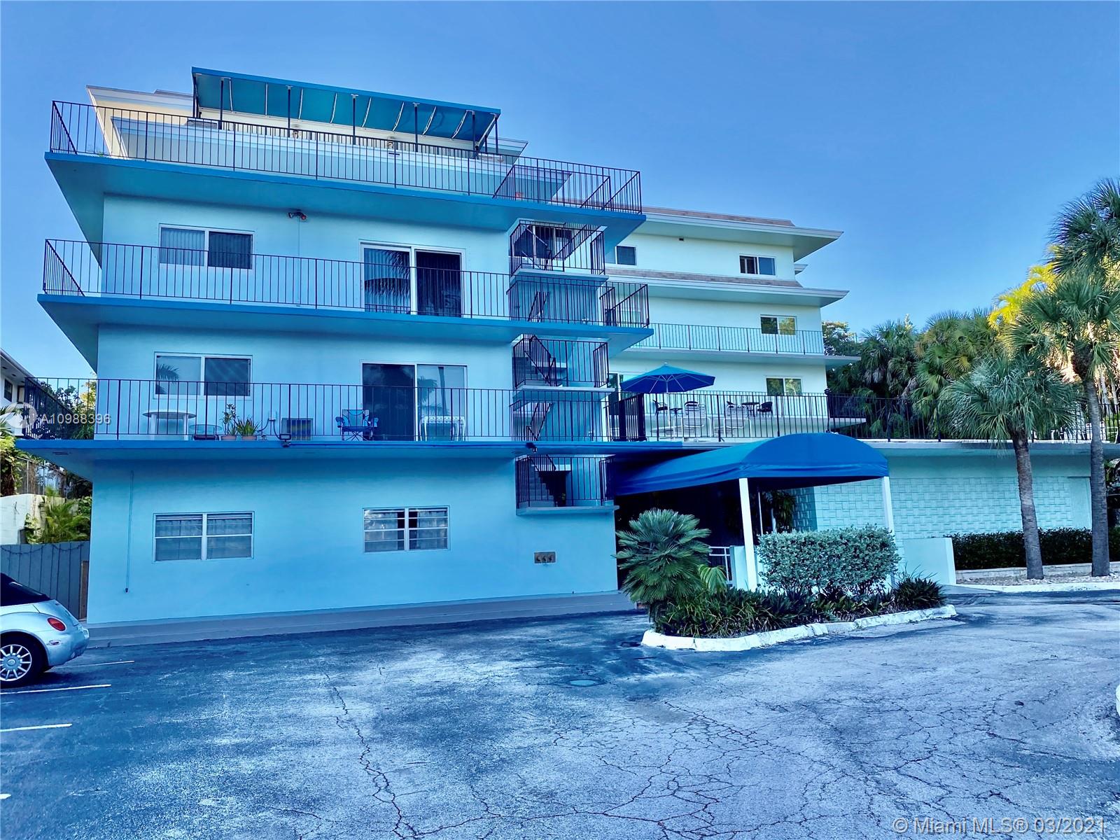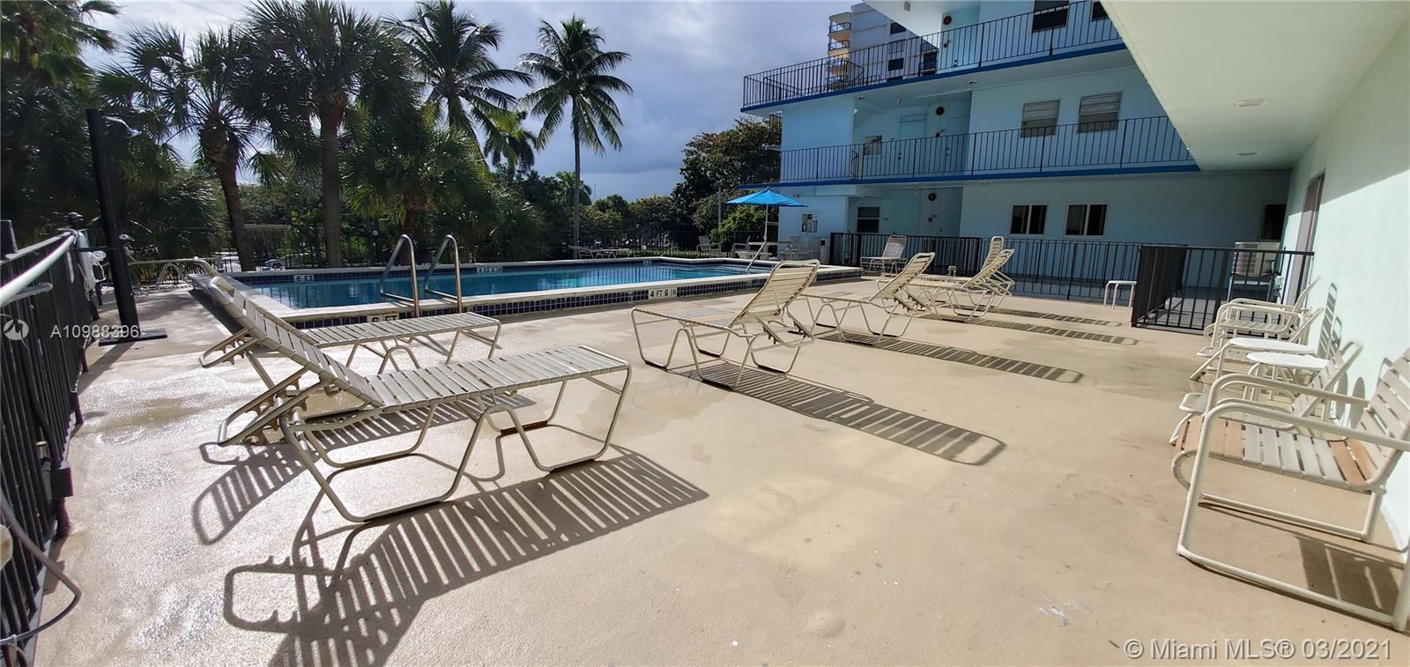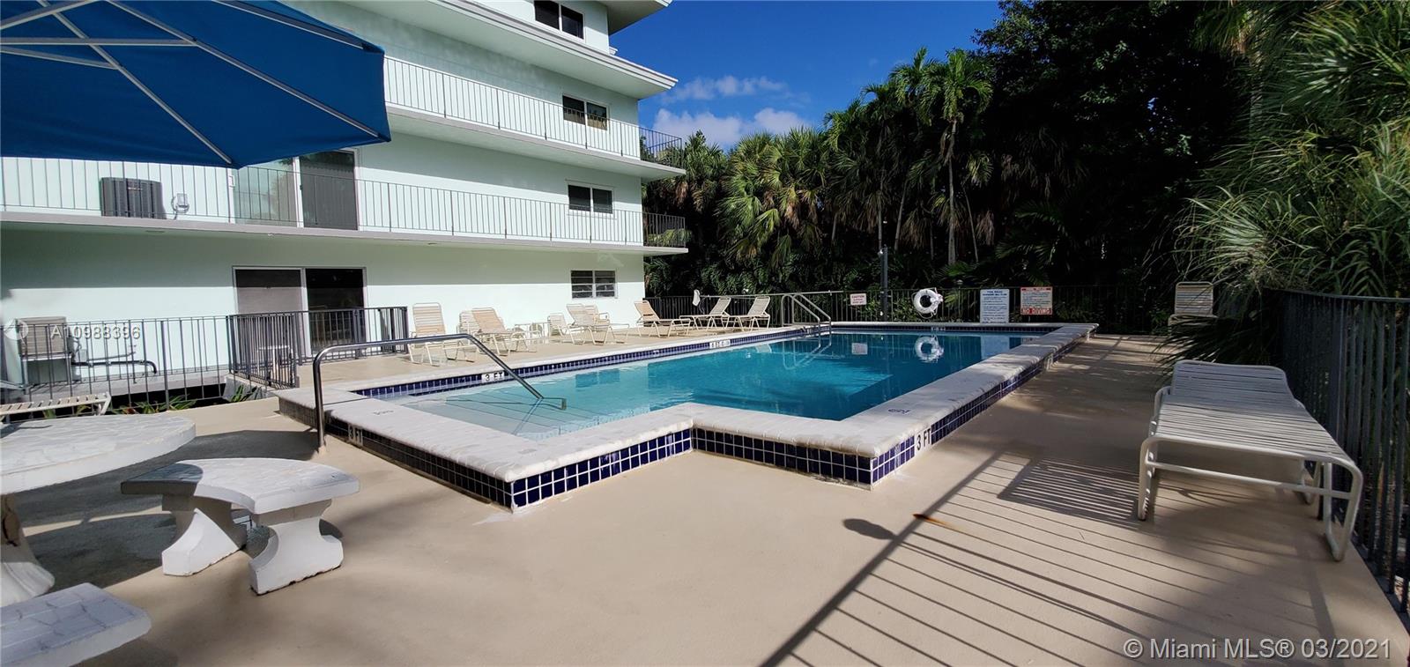$155,000
$189,900
18.4%For more information regarding the value of a property, please contact us for a free consultation.
2539 S Bayshore Dr #428E Coconut Grove, FL 33133
1 Bath
352 SqFt
Key Details
Sold Price $155,000
Property Type Condo
Sub Type Condominium
Listing Status Sold
Purchase Type For Sale
Square Footage 352 sqft
Price per Sqft $440
Subdivision Harbour Hill Club Condo
MLS Listing ID A10988396
Sold Date 05/12/21
Style Garden Apartment
Full Baths 1
Construction Status Unknown
HOA Fees $241/mo
HOA Y/N Yes
Year Built 1966
Annual Tax Amount $2,042
Tax Year 2020
Contingent 3rd Party Approval
Property Description
Tastefully remodeled Studio with Alcove located in the Gated community of Harbor Hill in Coconut Grove. Rarely available, unique detached placement for privacy. Located on S. Bayshore Dr across from Monty's Raw Bar, Fresh Market, Shake-A-Leg, and Marinas. Kitchen equipped with Granite counter tops, backsplash, Pantry and Cabinets with pullout drawers. Full Bathroom with granite vanity and updated Tub and Tile. New flooring. Located on the top floor with no attached neighbors. Building features lush landscaping, renovated Pool area, Large Sundeck overlooking the Bay on 4th floor, secured Laundry facilities and plenty of parking. Spectacular location close to beaches, Marinas, UM, Metrorail, Key Biscayne, Brickell, Downtown and more! Must own 1 yr before leasing. A true Boaters Paradise.
Location
State FL
County Miami-dade County
Community Harbour Hill Club Condo
Area 41
Direction Main entrance on S Bayshore Dr across the street from Monty's
Interior
Interior Features Bedroom on Main Level, Closet Cabinetry, Family/Dining Room, Main Living Area Entry Level, Pantry, Elevator
Heating Central, Electric
Cooling Central Air, Ceiling Fan(s), Electric
Flooring Ceramic Tile, Tile, Wood
Furnishings Unfurnished
Window Features Blinds
Appliance Electric Range, Electric Water Heater, Microwave, Refrigerator
Laundry Common Area
Exterior
Exterior Feature Fence
Parking Features Detached
Carport Spaces 2
Pool Association
Amenities Available Bike Storage, Laundry, Other, Pool, Trash, Elevator(s)
View Garden
Garage No
Building
Building Description Block, Exterior Lighting
Faces East
Story 1
Architectural Style Garden Apartment
Level or Stories One
Structure Type Block
Construction Status Unknown
Others
Pets Allowed Conditional, No
HOA Fee Include Association Management,Common Areas,Hot Water,Insurance,Laundry,Maintenance Grounds,Maintenance Structure,Parking,Pest Control,Pool(s),Reserve Fund,Roof,Sewer,Trash,Water
Senior Community No
Tax ID 01-41-22-011-0600
Acceptable Financing Cash, Conventional, Other
Listing Terms Cash, Conventional, Other
Financing Cash
Special Listing Condition Listed As-Is
Pets Allowed Conditional, No
Read Less
Want to know what your home might be worth? Contact us for a FREE valuation!

Our team is ready to help you sell your home for the highest possible price ASAP
Bought with First Service Realty ERA





