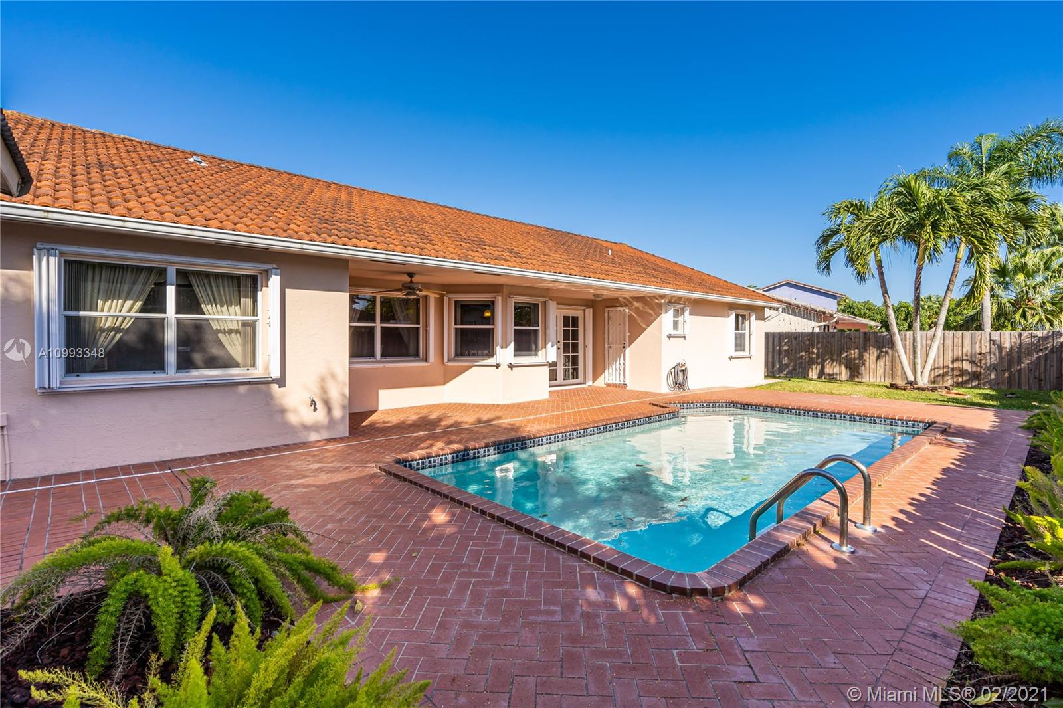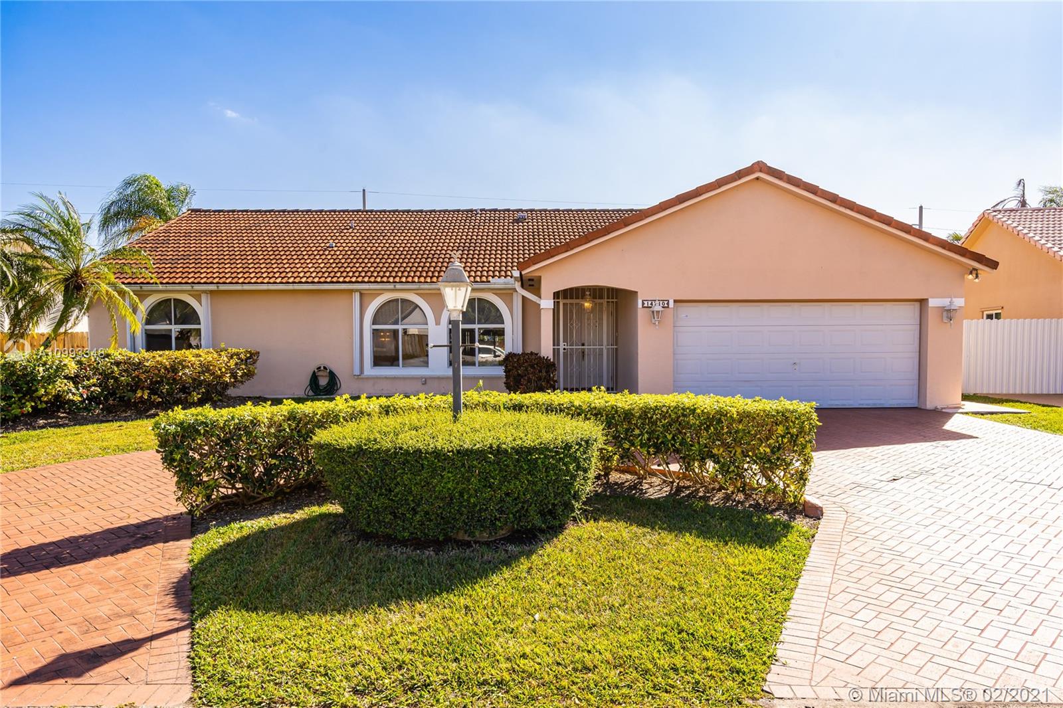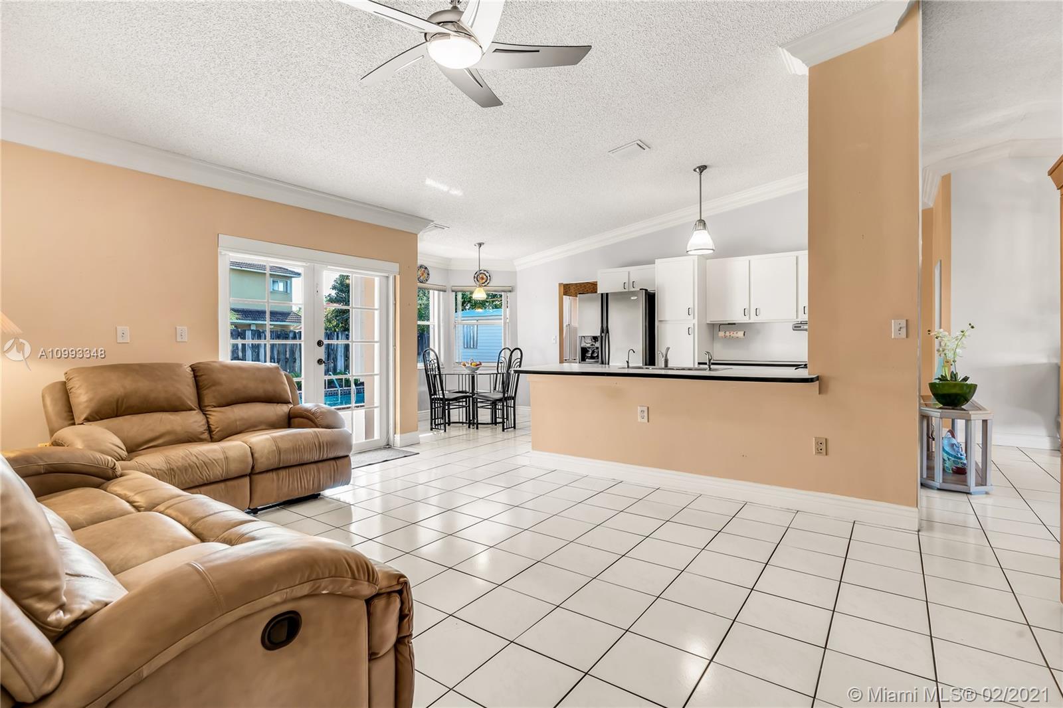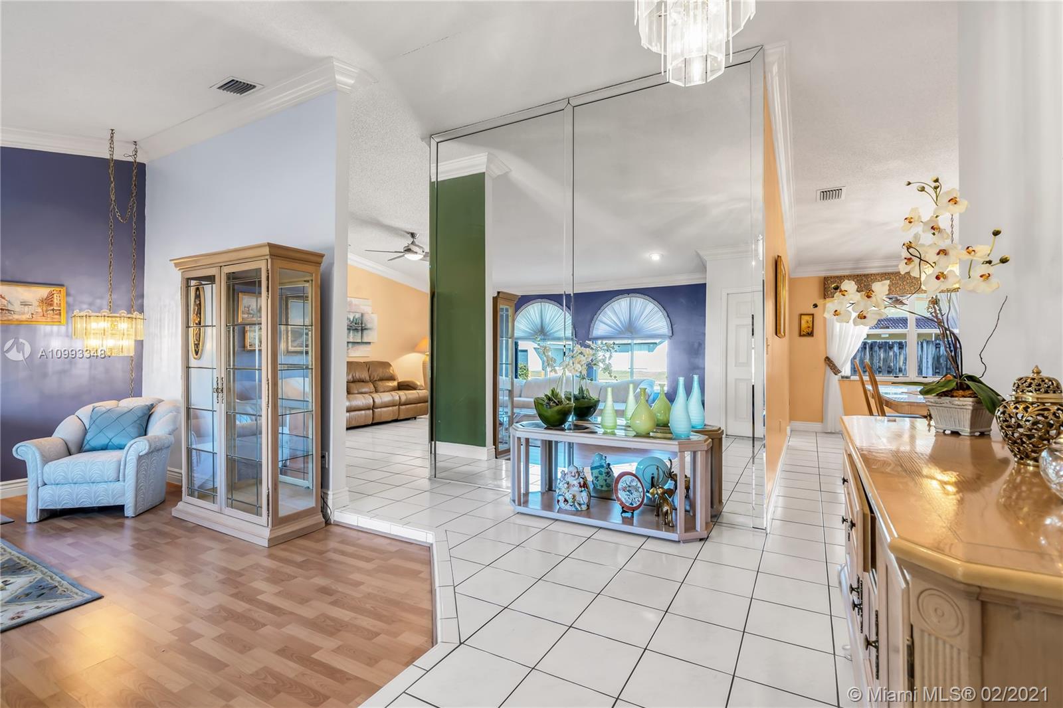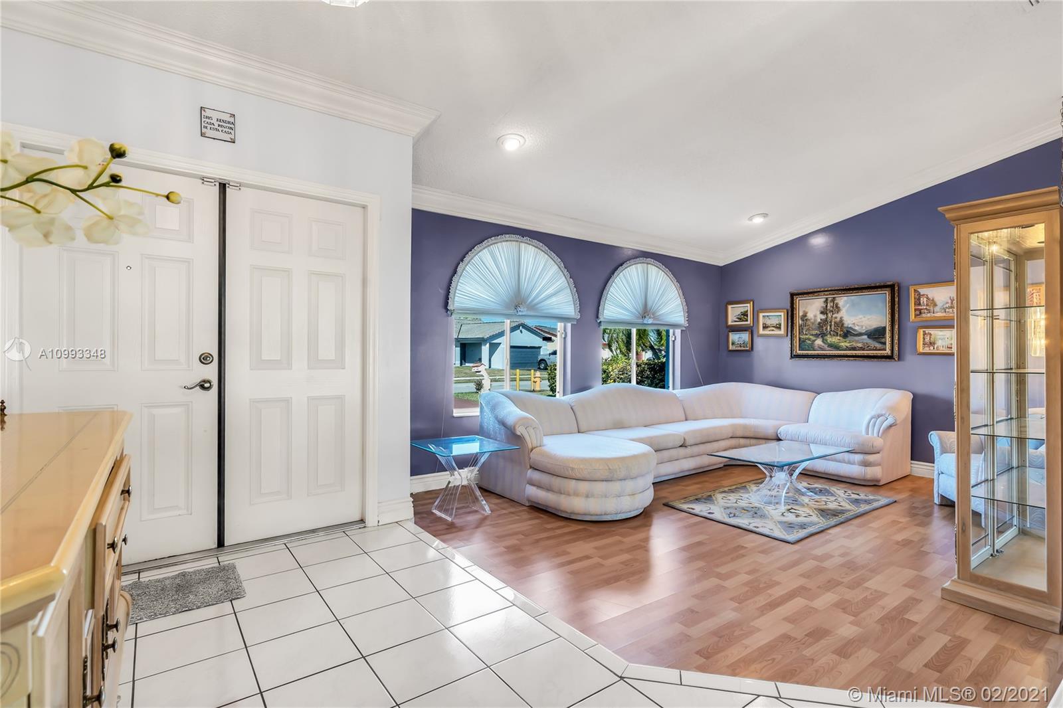$460,000
$425,000
8.2%For more information regarding the value of a property, please contact us for a free consultation.
14710 SW 150th St Miami, FL 33196
4 Beds
3 Baths
1,943 SqFt
Key Details
Sold Price $460,000
Property Type Single Family Home
Sub Type Single Family Residence
Listing Status Sold
Purchase Type For Sale
Square Footage 1,943 sqft
Price per Sqft $236
Subdivision River Bend Sec 2
MLS Listing ID A10993348
Sold Date 04/27/21
Style Detached,One Story
Bedrooms 4
Full Baths 2
Half Baths 1
Construction Status Resale
HOA Y/N No
Year Built 1992
Annual Tax Amount $2,996
Tax Year 2020
Contingent No Contingencies
Lot Size 7,943 Sqft
Property Sub-Type Single Family Residence
Property Description
Amazing opportunity to own a spacious 4/2.5 pool home in a highly desired area without an HOA. The home has been very well maintained by the original owner who has taken great pride in homeownership. The home features beautiful vaulted ceilings, a split floorplan with the master bedroom to one side of the home and three bedrooms on the opposite side of the home with one full bath, a powder room/guest bathroom and a laundry room. The backyard and pool terrace are perfect for family afternoons, weekends and for those who enjoy the sunny outdoors. The home is equipped with accordion shutters all the way around and a metal shed as a bonus. Agents, PLEASE refer to Broker Remarks for showing instructions.
Location
State FL
County Miami-dade County
Community River Bend Sec 2
Area 59
Direction Going east on 152 Ave make right on 146 Ave, left on 150 St, house will be on your left hand side.
Interior
Interior Features Bedroom on Main Level, Breakfast Area, Dining Area, Separate/Formal Dining Room, Entrance Foyer, Eat-in Kitchen, French Door(s)/Atrium Door(s), First Floor Entry, Garden Tub/Roman Tub, High Ceilings, Pantry, Split Bedrooms, Walk-In Closet(s)
Heating Central
Cooling Central Air, Ceiling Fan(s)
Flooring Tile
Window Features Blinds
Appliance Dishwasher, Microwave, Refrigerator, Self Cleaning Oven, Washer
Exterior
Exterior Feature Storm/Security Shutters
Garage Spaces 2.0
Pool In Ground, Pool
Community Features Street Lights
View Pool
Roof Type Barrel
Street Surface Paved
Garage Yes
Private Pool Yes
Building
Lot Description < 1/4 Acre
Faces North
Story 1
Sewer Other
Water Public
Architectural Style Detached, One Story
Structure Type Block
Construction Status Resale
Others
Pets Allowed No Pet Restrictions, Yes
Senior Community No
Tax ID 30-59-21-005-0810
Acceptable Financing Cash, Conventional
Listing Terms Cash, Conventional
Financing Cash
Pets Allowed No Pet Restrictions, Yes
Read Less
Want to know what your home might be worth? Contact us for a FREE valuation!

Our team is ready to help you sell your home for the highest possible price ASAP
Bought with RE/MAX Advance Realty

