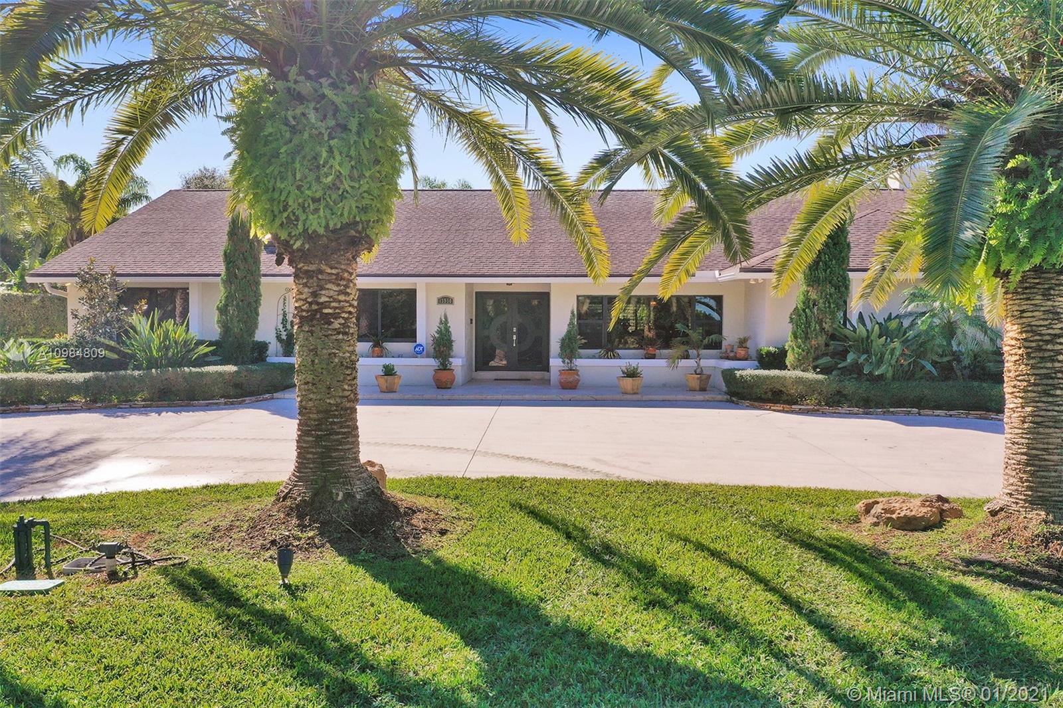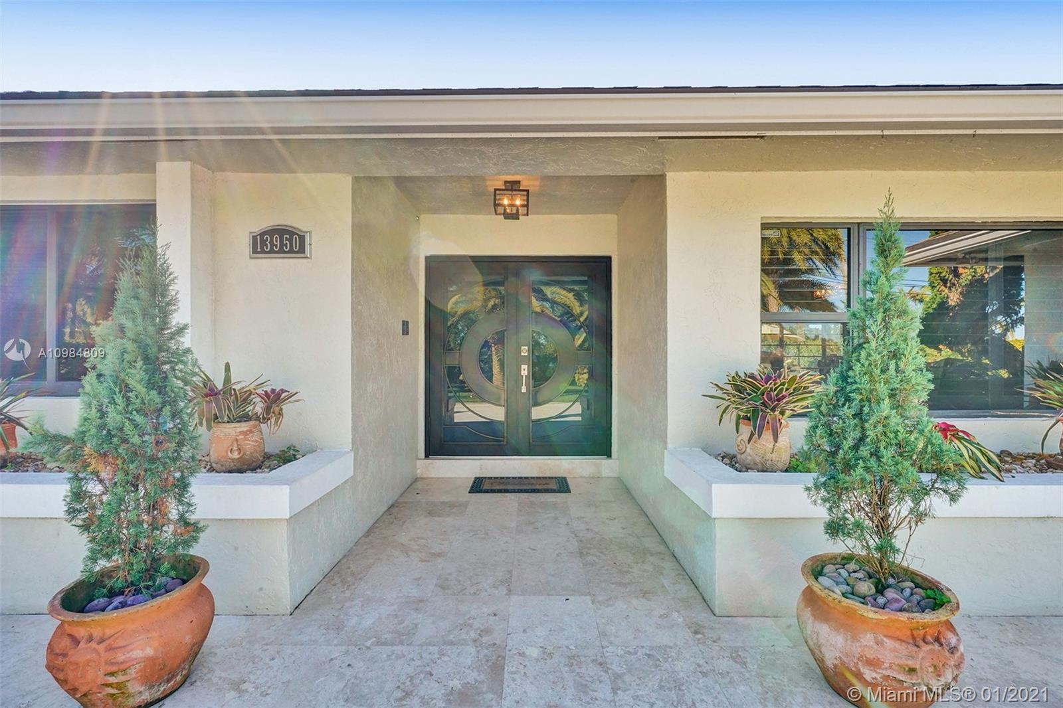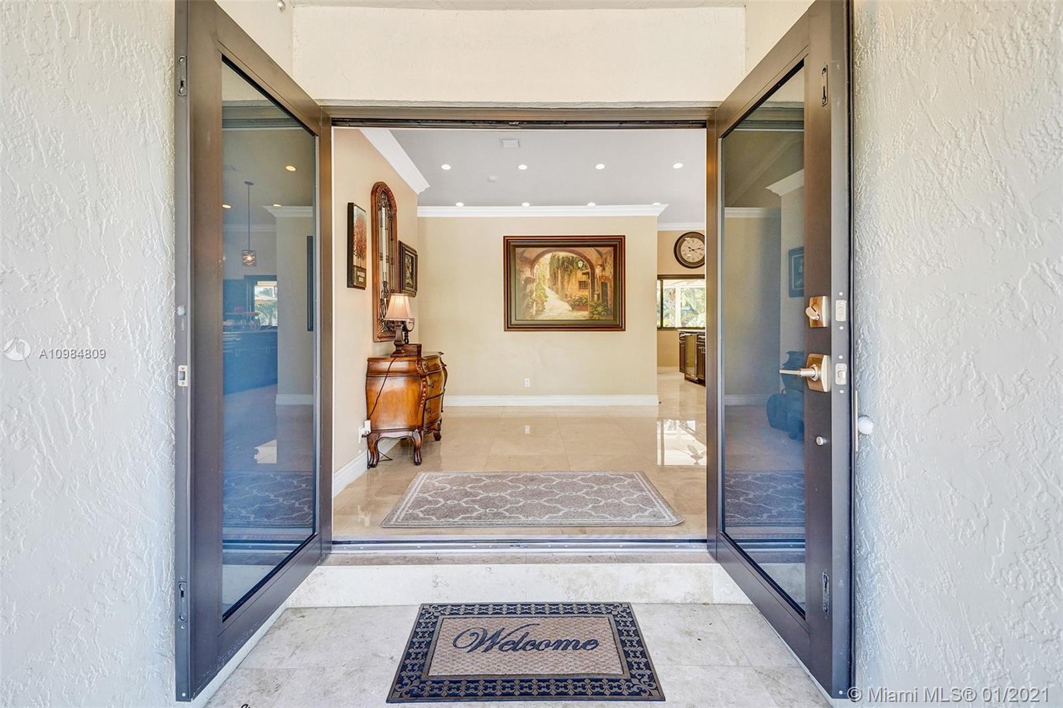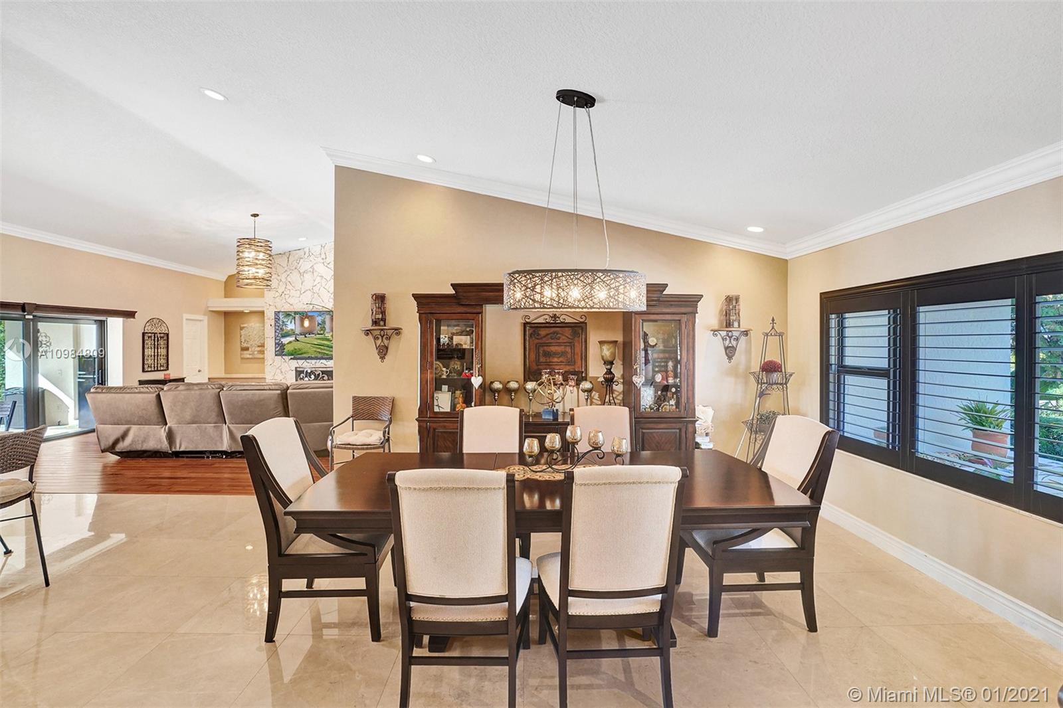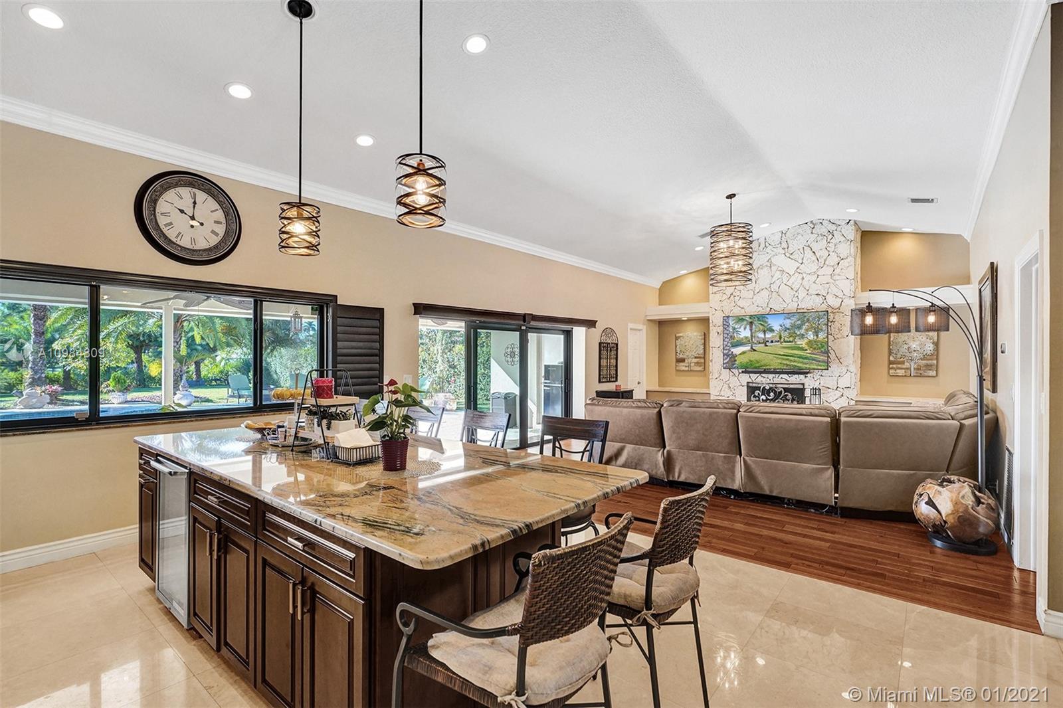$830,000
$849,000
2.2%For more information regarding the value of a property, please contact us for a free consultation.
13950 SW 14th St Davie, FL 33325
3 Beds
3 Baths
2,504 SqFt
Key Details
Sold Price $830,000
Property Type Single Family Home
Sub Type Single Family Residence
Listing Status Sold
Purchase Type For Sale
Square Footage 2,504 sqft
Price per Sqft $331
Subdivision Fla Fruit Lands Co Sub No
MLS Listing ID A10984809
Sold Date 02/26/21
Style Detached,One Story
Bedrooms 3
Full Baths 3
Construction Status Resale
HOA Y/N No
Year Built 1988
Annual Tax Amount $6,339
Tax Year 2020
Contingent No Contingencies
Lot Size 0.819 Acres
Property Description
Welcome to this gorgeous home in Davie FL. Situated on a huge lot & professionally landscaped, this home has a circular driveway that can accommodate tons of parking! Ideal for entertaining. Upgraded kitchen with granite countertops, stainless steel appliances & a large island with wine fridge. Polished marble floors greet you as you enter through the updated double doors and flow through the spacious dining room and throughout the kitchen. Living room has a wood burning fireplace. All impact windows and doors! Master bedroom has two walk-in closets and an ensuite bath, with dual sinks, a separate shower & jacuzzi tub. Private backyard boasts a free form pool, spa, large covered deck & gazebo. Tasteful updates throughout. CITY WATER! NO HOA. NO POPCORN. BRING YOUR BOAT! RV!
Location
State FL
County Broward County
Community Fla Fruit Lands Co Sub No
Area 3880
Direction From Weston Rd take Indian Trace east & go over the I-75 highway bridge. Continue on SW 14th St until you get to 13950 which will be on your right. Property has electronic gates that will be open during the day for showings.
Interior
Interior Features Breakfast Bar, Bedroom on Main Level, Closet Cabinetry, Dining Area, Separate/Formal Dining Room, First Floor Entry, Fireplace, Kitchen/Dining Combo, Main Level Master, Stacked Bedrooms, Walk-In Closet(s)
Heating Central, Electric
Cooling Central Air, Electric
Flooring Marble, Tile, Wood
Furnishings Unfurnished
Fireplace Yes
Window Features Blinds,Sliding
Appliance Dryer, Dishwasher, Electric Water Heater, Disposal, Microwave, Refrigerator
Exterior
Exterior Feature Security/High Impact Doors, Shed
Pool Free Form, In Ground, Other, Pool
Utilities Available Cable Available
View Garden, Pool
Roof Type Shingle
Garage No
Building
Lot Description <1 Acre
Faces North
Story 1
Sewer Septic Tank
Water Public
Architectural Style Detached, One Story
Additional Building Shed(s)
Structure Type Block
Construction Status Resale
Schools
Elementary Schools Country Isles
Middle Schools Indian Ridge
High Schools Western
Others
Pets Allowed Conditional, Yes
Senior Community No
Tax ID 504015010166
Acceptable Financing Cash, Conventional
Listing Terms Cash, Conventional
Financing Cash
Special Listing Condition Listed As-Is
Pets Allowed Conditional, Yes
Read Less
Want to know what your home might be worth? Contact us for a FREE valuation!

Our team is ready to help you sell your home for the highest possible price ASAP
Bought with Keller Williams Legacy

