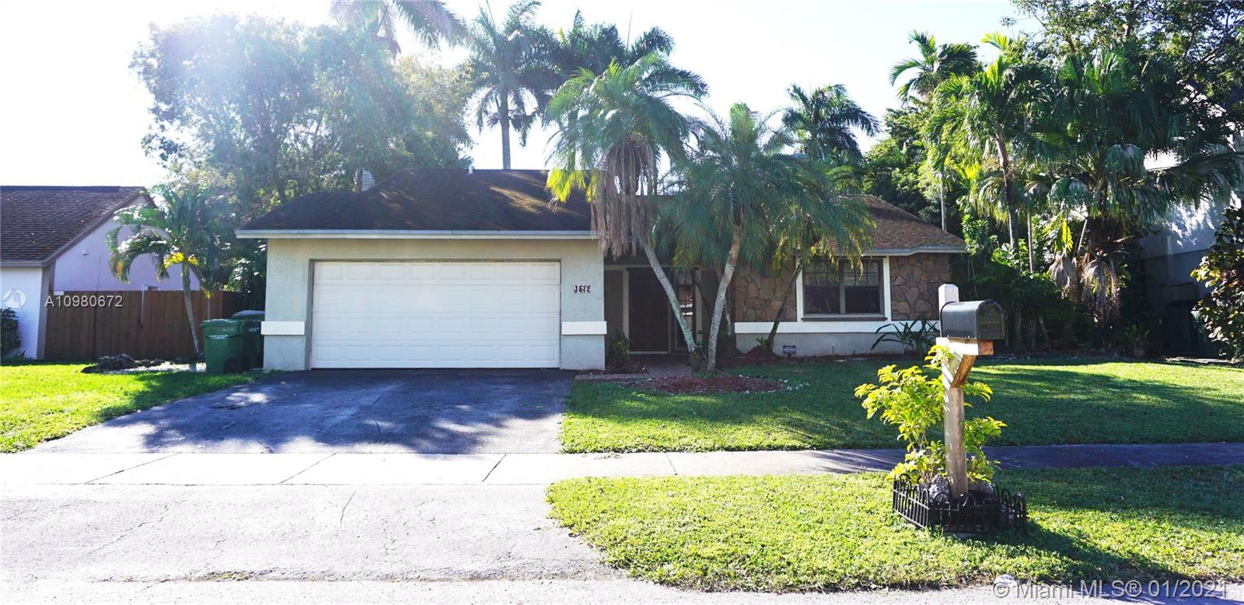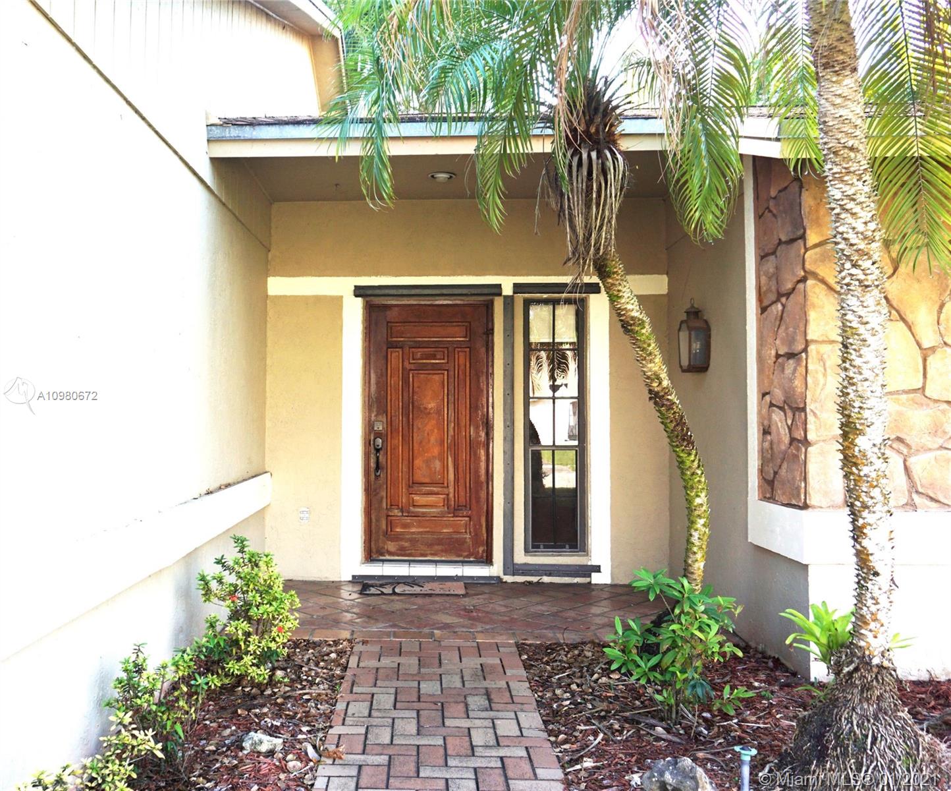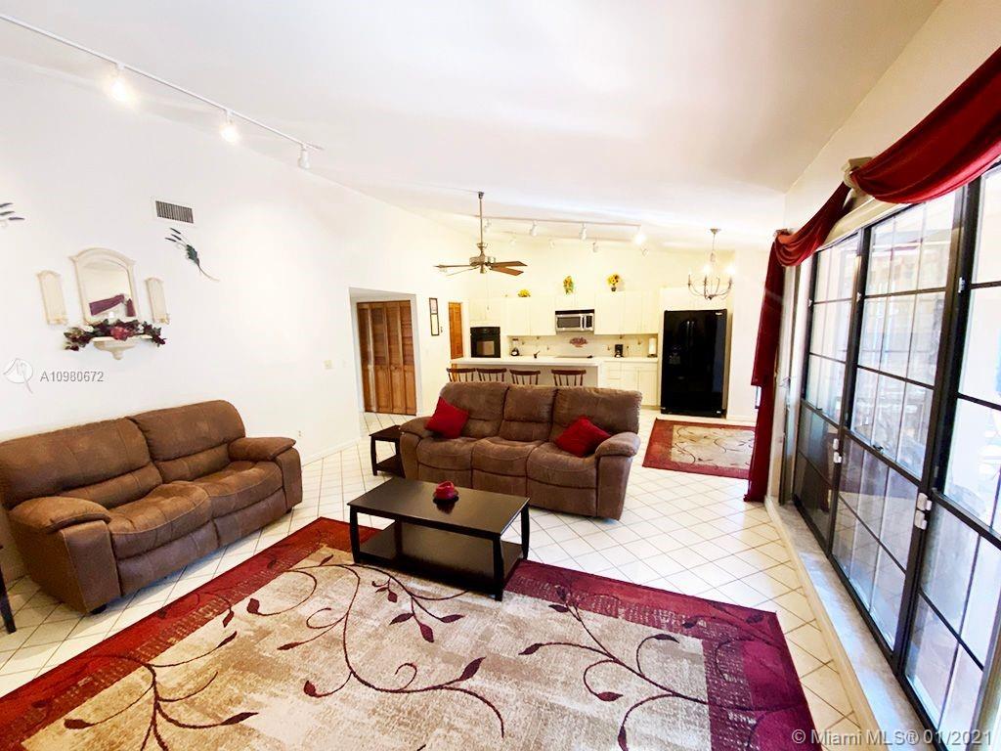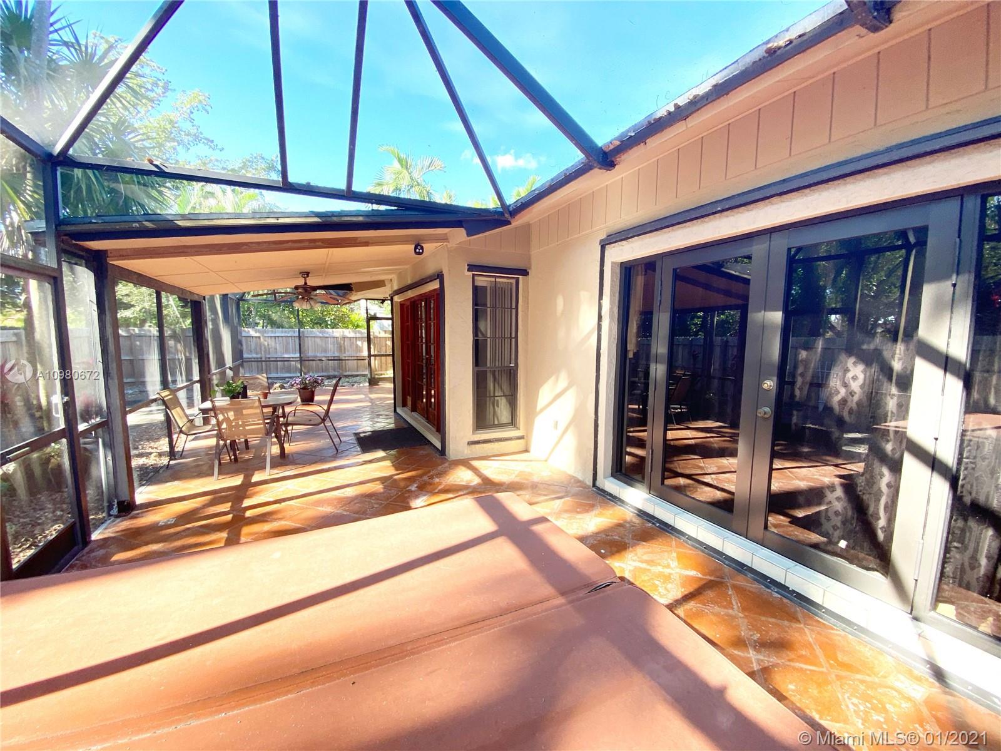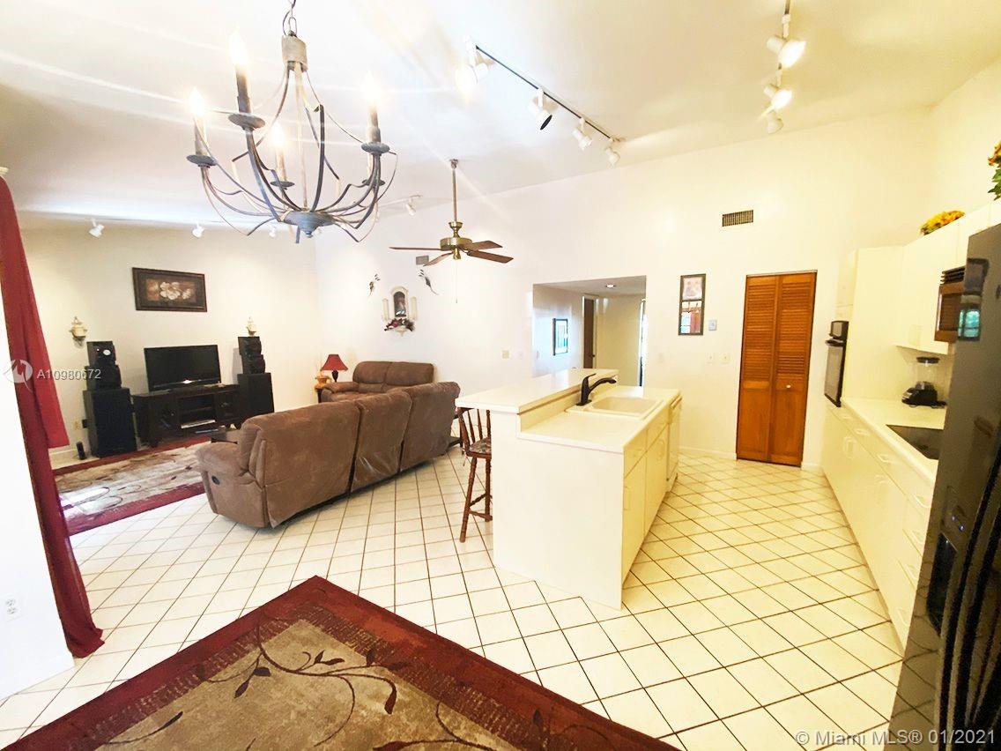$263,900
$252,900
4.3%For more information regarding the value of a property, please contact us for a free consultation.
1572 S Goldeneye Ln Homestead, FL 33035
2 Beds
2 Baths
1,327 SqFt
Key Details
Sold Price $263,900
Property Type Single Family Home
Sub Type Single Family Residence
Listing Status Sold
Purchase Type For Sale
Square Footage 1,327 sqft
Price per Sqft $198
Subdivision Homestead Lakes Tennessee
MLS Listing ID A10980672
Sold Date 03/04/21
Style One Story
Bedrooms 2
Full Baths 2
Construction Status Resale
HOA Fees $71/qua
HOA Y/N Yes
Year Built 1985
Annual Tax Amount $1,937
Tax Year 2020
Contingent Pending Inspections
Lot Size 6,395 Sqft
Property Description
Welcome Home to this delightful home in the Villages of Homestead. Exceptionally large master bedroom with lwalk-in closet. Second large bedroom and bathroom are across the house for privacy. Spacious great room off the roomy kitchen. Ladies, check out the large pantry. Lots of closets. 2 car garage. Screened patio with terra cotto tiles makes this a relaxing place for your morning coffee or afternoon wine break. Back yard backs up to one of many walking paths. Association is $215/quarter and has a community clubhouse and pool.
Hot tub is staying as a gilft. Seller does not know if it works.
Location
State FL
County Miami-dade County
Community Homestead Lakes Tennessee
Area 79
Direction US 1 - east on Canal Drive which is 328 Street. Turn right on Audubon and follow road. Turn left on South Goldeneye. House on right.
Interior
Interior Features Breakfast Bar, Bedroom on Main Level, Entrance Foyer, Family/Dining Room, First Floor Entry, Pantry, Split Bedrooms, Vaulted Ceiling(s), Walk-In Closet(s)
Heating Central
Cooling Central Air, Ceiling Fan(s)
Flooring Ceramic Tile
Appliance Built-In Oven, Dryer, Dishwasher, Electric Range, Microwave, Refrigerator, Washer
Laundry In Garage
Exterior
Exterior Feature Enclosed Porch, Fence, Storm/Security Shutters
Garage Spaces 2.0
Pool None, Community
Community Features Clubhouse, Pool
Utilities Available Cable Available
Waterfront No
View Y/N No
View None
Roof Type Shingle
Porch Porch, Screened
Parking Type Driveway, Garage Door Opener
Garage Yes
Building
Lot Description < 1/4 Acre
Faces North
Story 1
Sewer Public Sewer
Water Public
Architectural Style One Story
Structure Type Block
Construction Status Resale
Others
Pets Allowed Dogs OK, Yes
Senior Community No
Tax ID 10-79-20-002-0020
Acceptable Financing Cash, Conventional, FHA, VA Loan
Listing Terms Cash, Conventional, FHA, VA Loan
Financing Conventional
Special Listing Condition Listed As-Is
Pets Description Dogs OK, Yes
Read Less
Want to know what your home might be worth? Contact us for a FREE valuation!

Our team is ready to help you sell your home for the highest possible price ASAP
Bought with Strike Realty LLC


