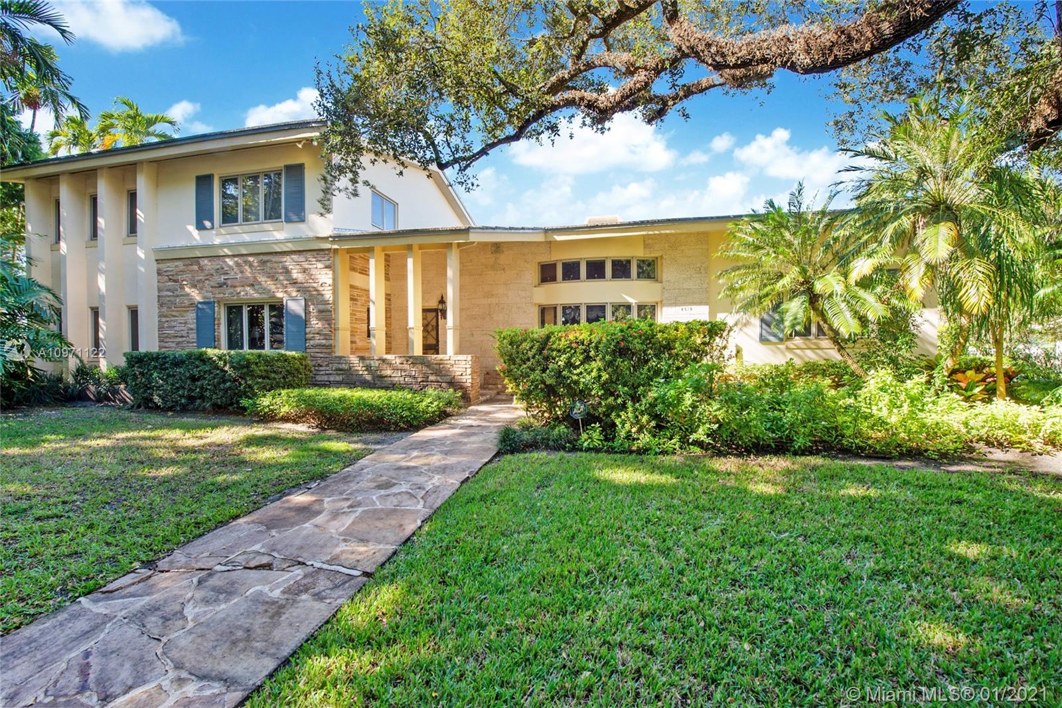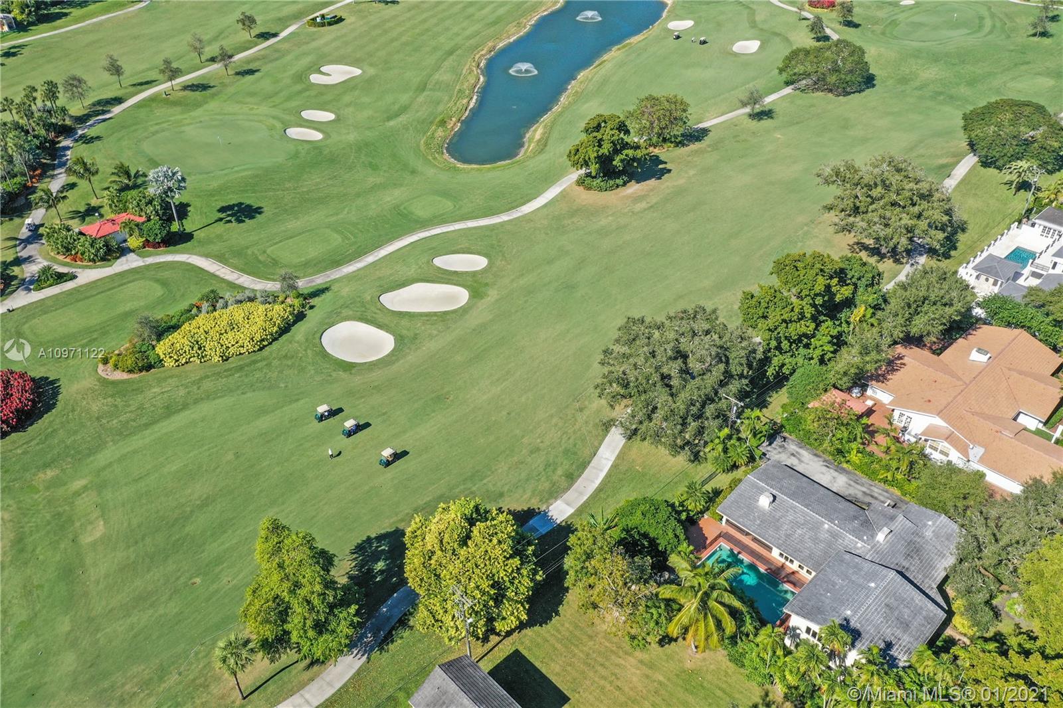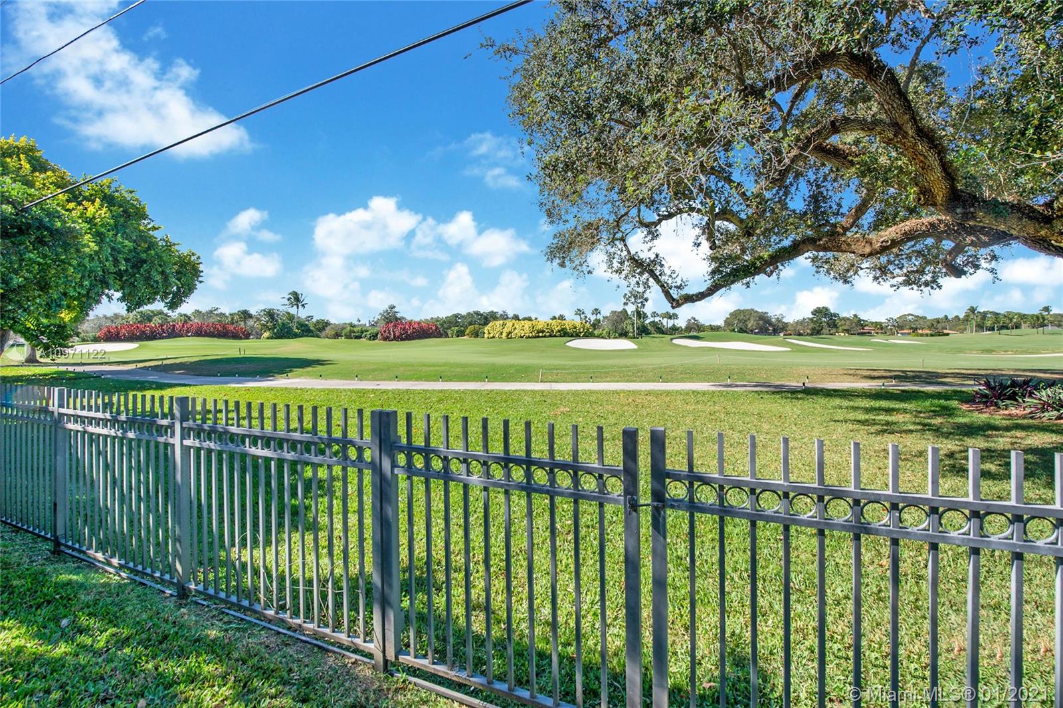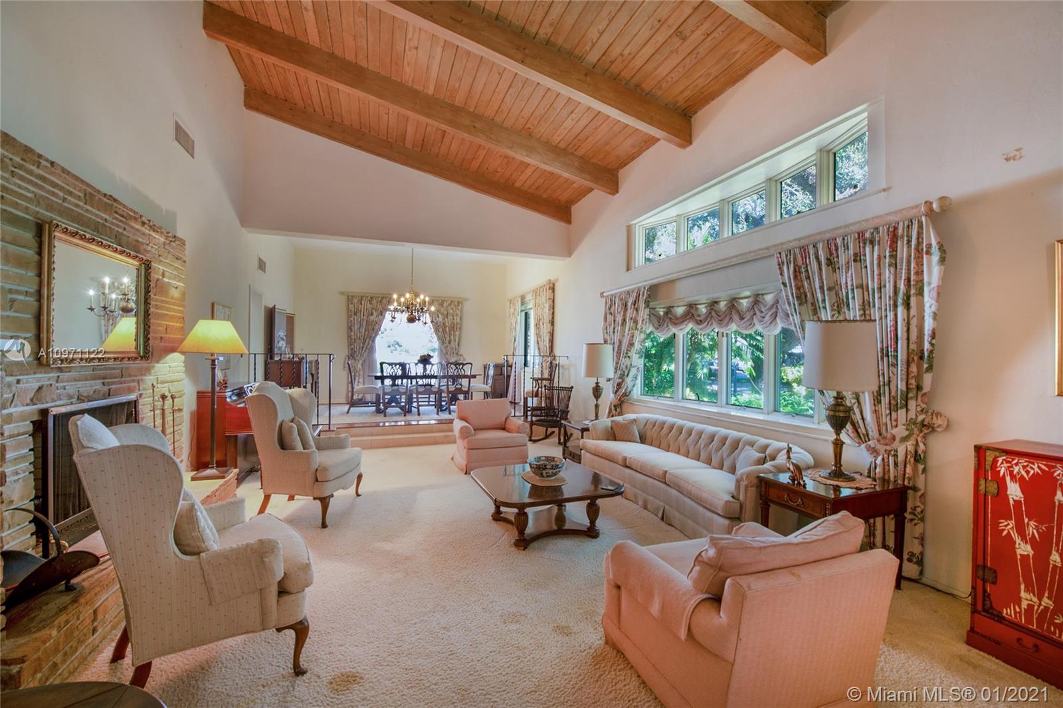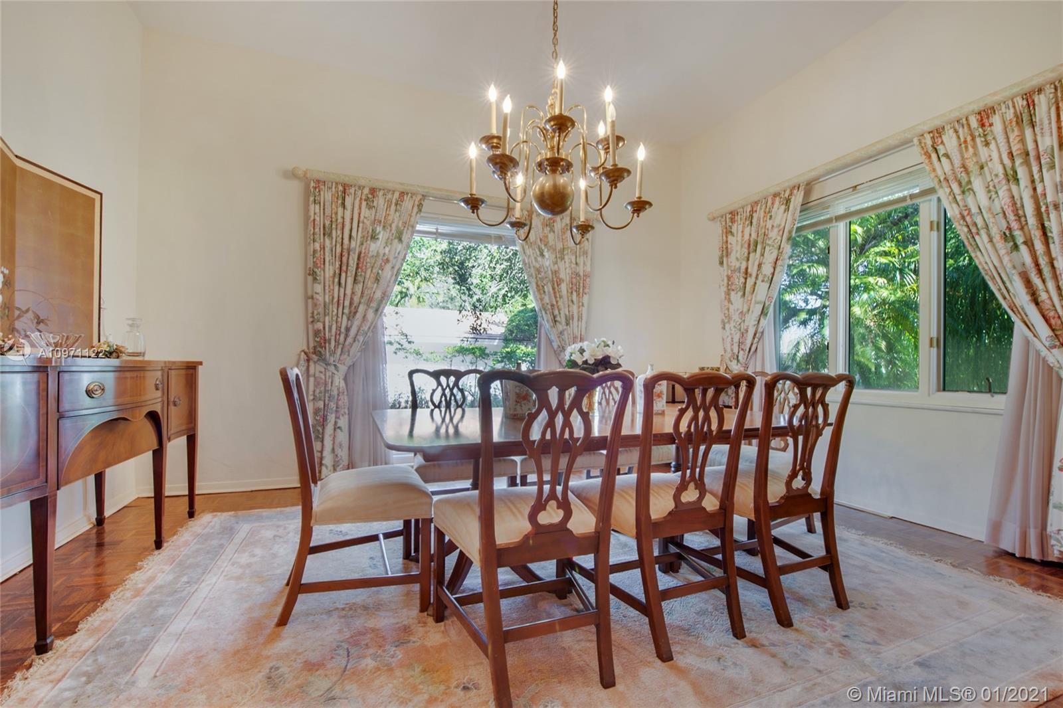$1,850,000
$1,700,000
8.8%For more information regarding the value of a property, please contact us for a free consultation.
4510 Santa Maria St Coral Gables, FL 33146
5 Beds
4 Baths
3,451 SqFt
Key Details
Sold Price $1,850,000
Property Type Single Family Home
Sub Type Single Family Residence
Listing Status Sold
Purchase Type For Sale
Square Footage 3,451 sqft
Price per Sqft $536
Subdivision C Gab Country Club Sec 5
MLS Listing ID A10971122
Sold Date 03/16/21
Style Detached,Two Story
Bedrooms 5
Full Baths 3
Half Baths 1
Construction Status Resale
HOA Y/N No
Year Built 1954
Annual Tax Amount $14,219
Tax Year 2020
Contingent Pending Inspections
Lot Size 0.301 Acres
Property Description
Rare opportunity to live on beautiful Santa Maria, one of Coral Gables nicest streets! Nestled in the middle of the Riviera Country Club Golf Course, this spacious 5/3½, pool home features high ceilings, large, bright rooms and fabulous views throughout. Family room leads to a screened-in porch with fireplace, then to the patio with lush foliage and huge pool. Formal dining adjoins generous living room with soaring ceiling and fireplace, easily accommodating large parties. 3 downstairs bedrooms, one custom-fitted as a library/office, ideal to work from home. White kitchen with tons of storage opens to family room. Enormous 2-car garage, mud and laundry rooms for extra storage. Looking for gracious living in a quiet location yet close to everything? This is the home for you! Will go fast!
Location
State FL
County Miami-dade County
Community C Gab Country Club Sec 5
Area 41
Interior
Interior Features Breakfast Bar, Built-in Features, Bedroom on Main Level, Closet Cabinetry, Dining Area, Separate/Formal Dining Room, Entrance Foyer, Family/Dining Room, French Door(s)/Atrium Door(s), Fireplace, Vaulted Ceiling(s)
Heating Central, Electric
Cooling Central Air, Ceiling Fan(s), Electric
Flooring Marble, Parquet, Tile, Wood
Fireplace Yes
Appliance Built-In Oven, Dryer, Dishwasher, Electric Water Heater, Disposal, Refrigerator, Washer
Laundry Laundry Tub
Exterior
Exterior Feature Enclosed Porch, Fence, Lighting, Patio
Parking Features Attached
Garage Spaces 2.0
Pool Fenced, In Ground, Outside Bath Access, Other, Pool
Community Features Other
Utilities Available Cable Available
View Golf Course
Roof Type Flat,Tile
Porch Patio, Porch, Screened
Garage Yes
Building
Lot Description On Golf Course, Rectangular Lot, 1/4 to 1/2 Acre Lot
Faces East
Story 2
Sewer Public Sewer
Water Public
Architectural Style Detached, Two Story
Level or Stories Two
Structure Type Block
Construction Status Resale
Others
Pets Allowed Size Limit, Yes
Senior Community No
Tax ID 03-41-19-001-3780
Security Features Security System Owned
Acceptable Financing Cash, Conventional
Listing Terms Cash, Conventional
Financing Cash
Special Listing Condition Listed As-Is
Pets Allowed Size Limit, Yes
Read Less
Want to know what your home might be worth? Contact us for a FREE valuation!

Our team is ready to help you sell your home for the highest possible price ASAP
Bought with Keller Williams Capital Realty

