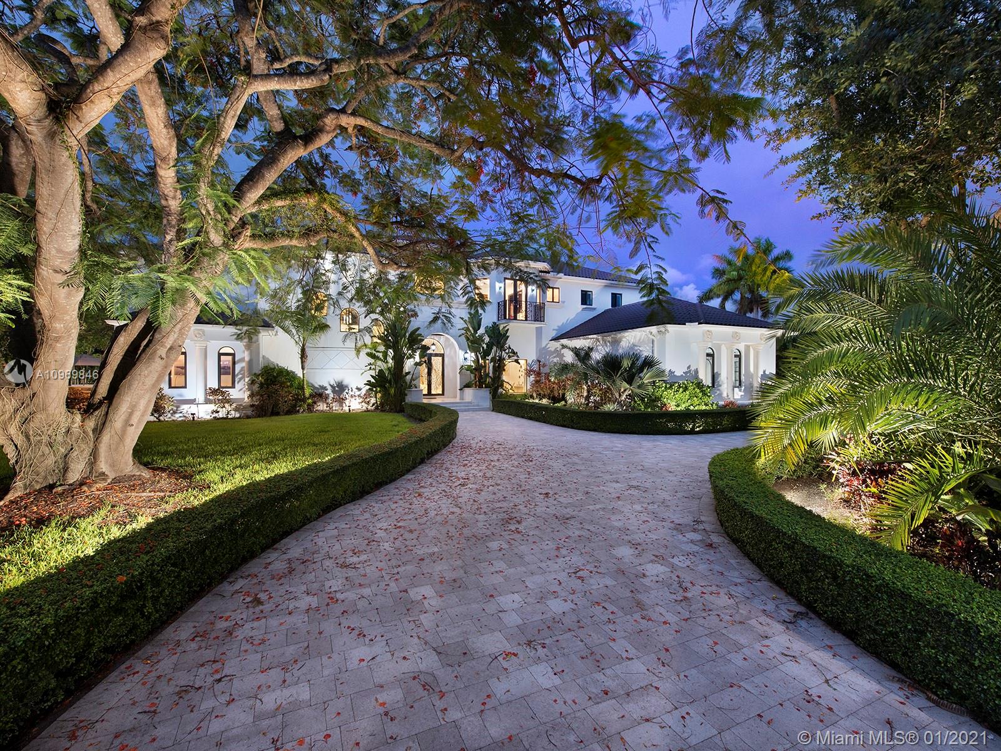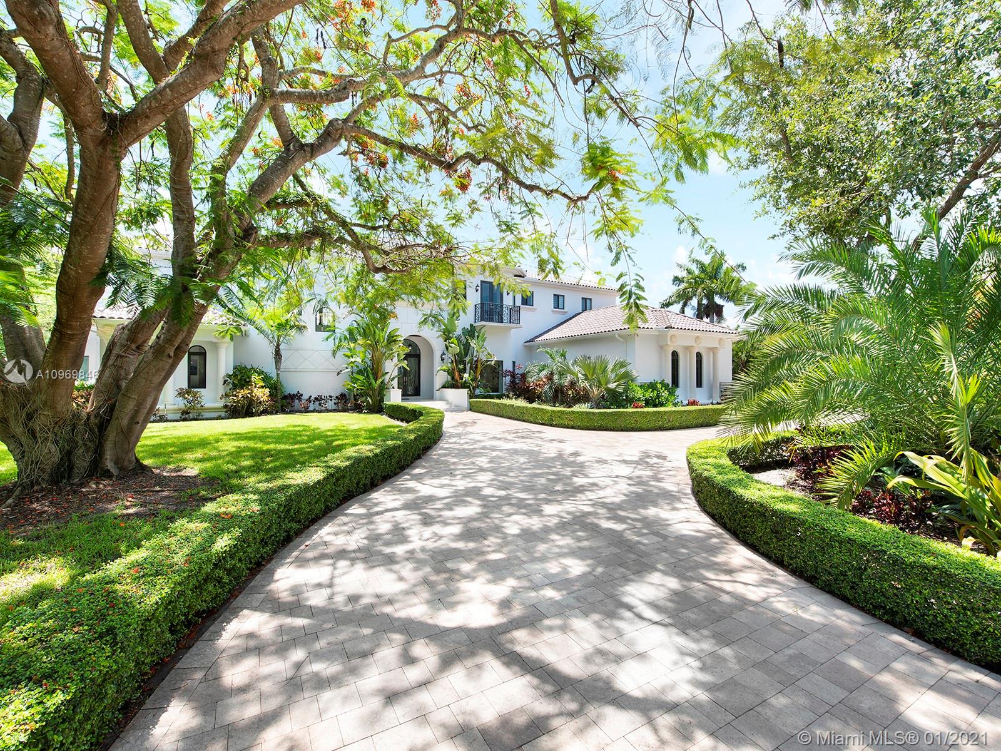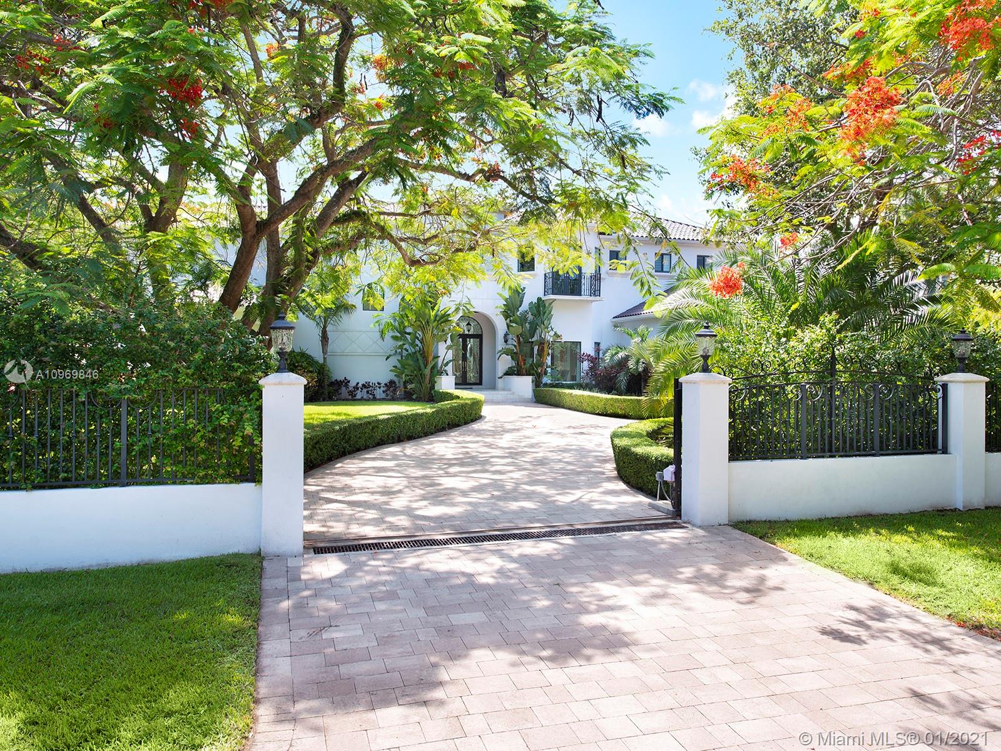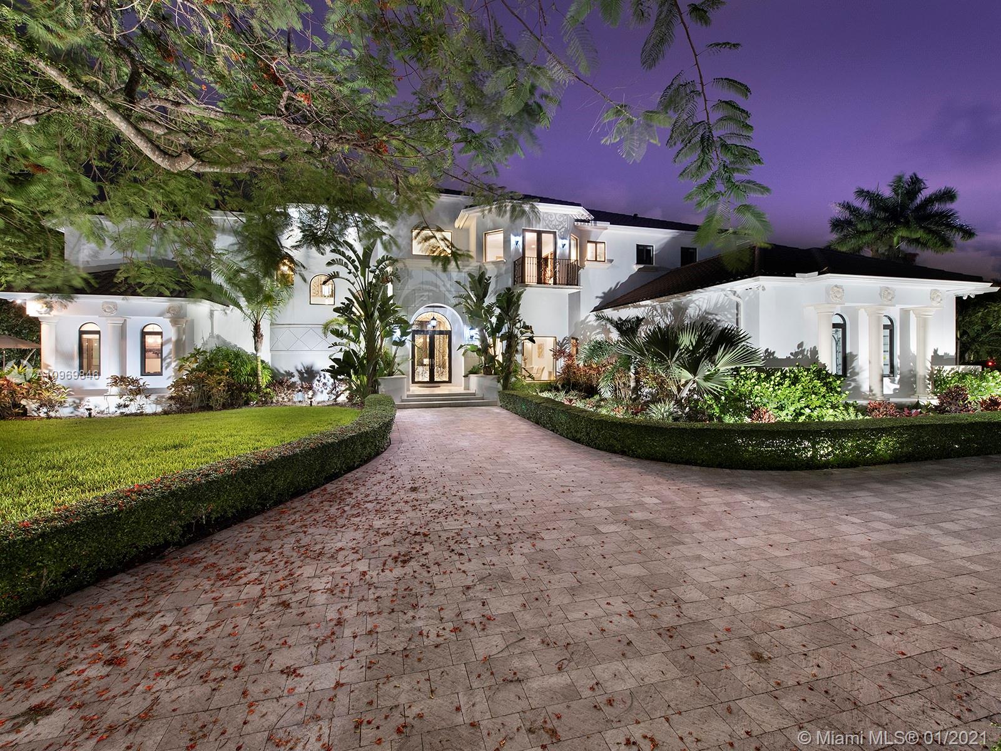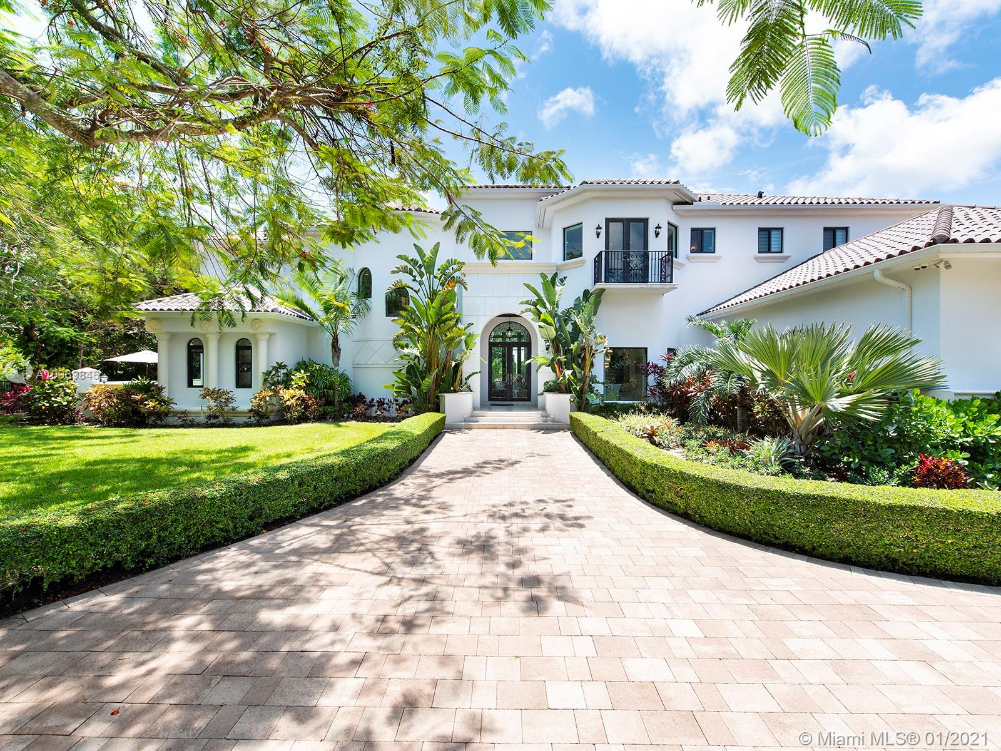$4,150,000
$4,250,000
2.4%For more information regarding the value of a property, please contact us for a free consultation.
13000 SW 63 ave Pinecrest, FL 33156
6 Beds
8 Baths
8,823 SqFt
Key Details
Sold Price $4,150,000
Property Type Single Family Home
Sub Type Single Family Residence
Listing Status Sold
Purchase Type For Sale
Square Footage 8,823 sqft
Price per Sqft $470
Subdivision Bay Ridge Ests
MLS Listing ID A10969846
Sold Date 07/01/21
Style Detached,Two Story
Bedrooms 6
Full Baths 7
Half Baths 1
Construction Status Resale
HOA Y/N No
Year Built 2015
Annual Tax Amount $51,043
Tax Year 2019
Contingent No Contingencies
Lot Size 0.890 Acres
Property Description
Spectacular Tuscan resort paradise! Classic and superior architectural design with exquisite, finest modern finishes and details! Stunning 28' soaring ceiling, marble, stone, and wood flooring. Designer luxurious appointments throughout. Unparalleled quality with elegant and sleek elements including smart house touch. Gorgeous and open vistas in every turn! Great floor plan. Lavish master suite! All en-suite generously sized bedrooms! Gourmet chef's kitchen, top of line appliances. Wine cellar, home theater, elevator. Additional playroom, office, and stunning open bar equipped with all entertaining features. Large summer kitchen, cabana bath! 20x45 open inviting pool and spa! Immense roofed patio. Sophisticated security system. Imposing entry! Lush landscaping! Sensational!!
Location
State FL
County Miami-dade County
Community Bay Ridge Ests
Area 50
Direction 63 ave off chapmanfiel drive.
Interior
Interior Features Wet Bar, Bidet, Bedroom on Main Level, Dual Sinks, Fireplace, High Ceilings, Jetted Tub, Kitchen Island, Main Level Master, Pantry, Separate Shower, Upper Level Master, Walk-In Closet(s), Elevator
Heating Central, Electric, Zoned
Cooling Central Air, Electric, Zoned
Flooring Marble, Wood
Fireplace Yes
Window Features Arched,Impact Glass,Sliding
Appliance Built-In Oven, Dryer, Dishwasher, Disposal, Gas Range, Ice Maker, Microwave, Other, Refrigerator, Self Cleaning Oven, Washer
Exterior
Exterior Feature Balcony, Barbecue, Fence, Security/High Impact Doors, Lighting, Outdoor Grill, Patio
Parking Features Attached
Garage Spaces 3.0
Pool Heated, In Ground, Outside Bath Access, Other, Pool, Pool/Spa Combo
View Garden, Pool
Roof Type Barrel
Street Surface Paved
Porch Balcony, Open, Patio
Garage Yes
Building
Lot Description <1 Acre, Sprinklers Automatic, Sprinkler System
Faces West
Story 2
Sewer Septic Tank
Water Public
Architectural Style Detached, Two Story
Level or Stories Two
Structure Type Block
Construction Status Resale
Schools
Elementary Schools Palmetto
Middle Schools Palmetto
High Schools Miami Palmetto
Others
Senior Community No
Tax ID 20-50-13-005-0040
Acceptable Financing Cash, Conventional
Listing Terms Cash, Conventional
Financing Cash
Special Listing Condition Listed As-Is
Read Less
Want to know what your home might be worth? Contact us for a FREE valuation!

Our team is ready to help you sell your home for the highest possible price ASAP
Bought with Brown Harris Stevens

