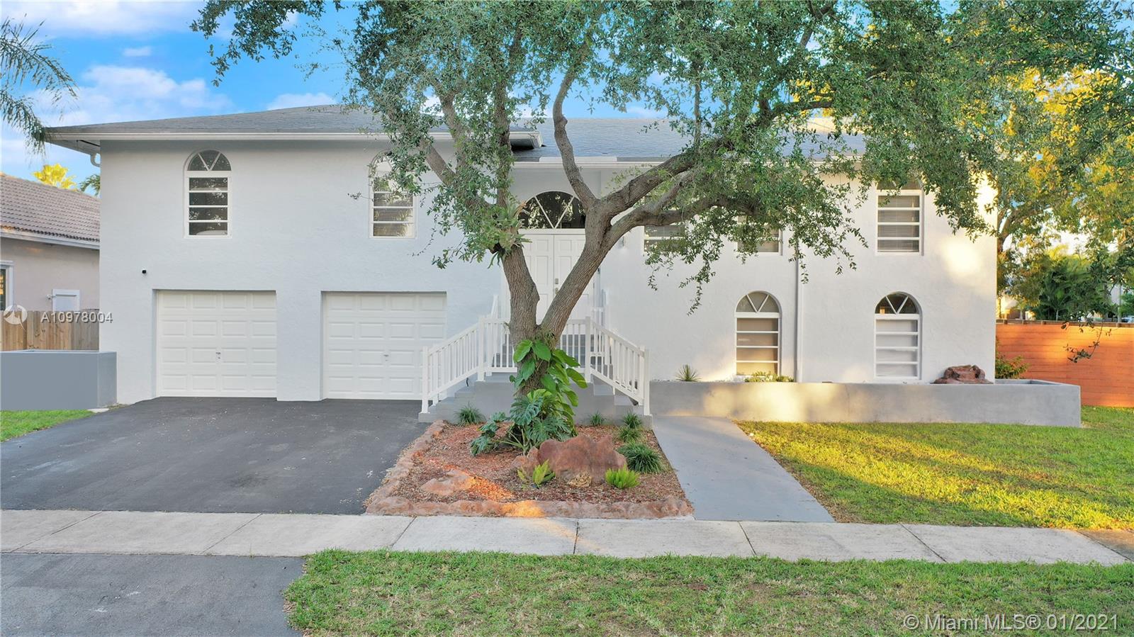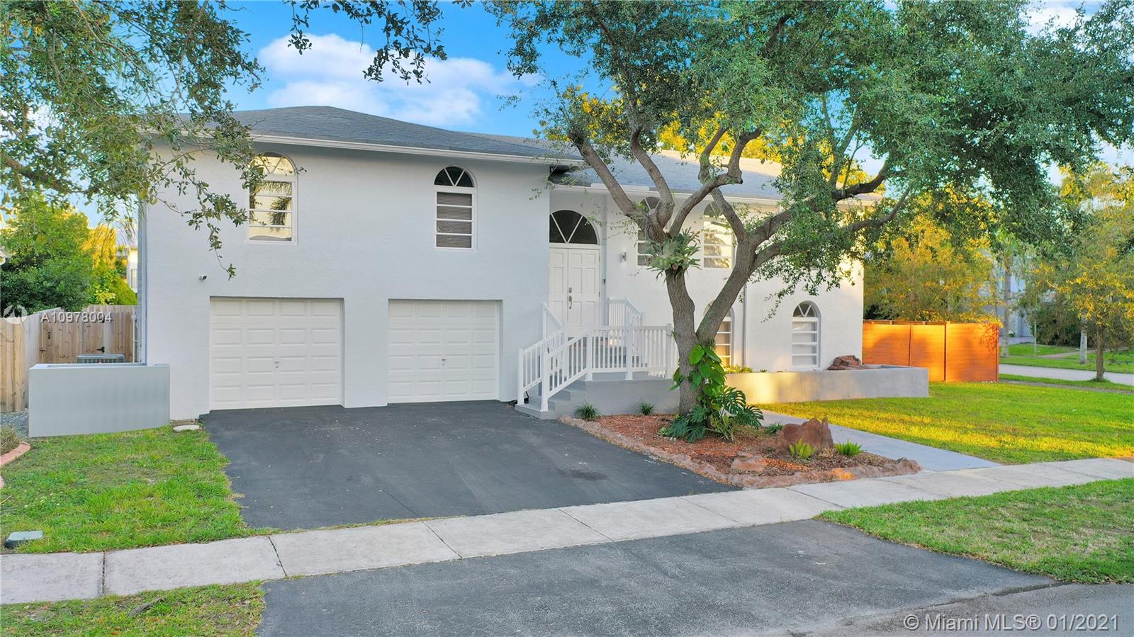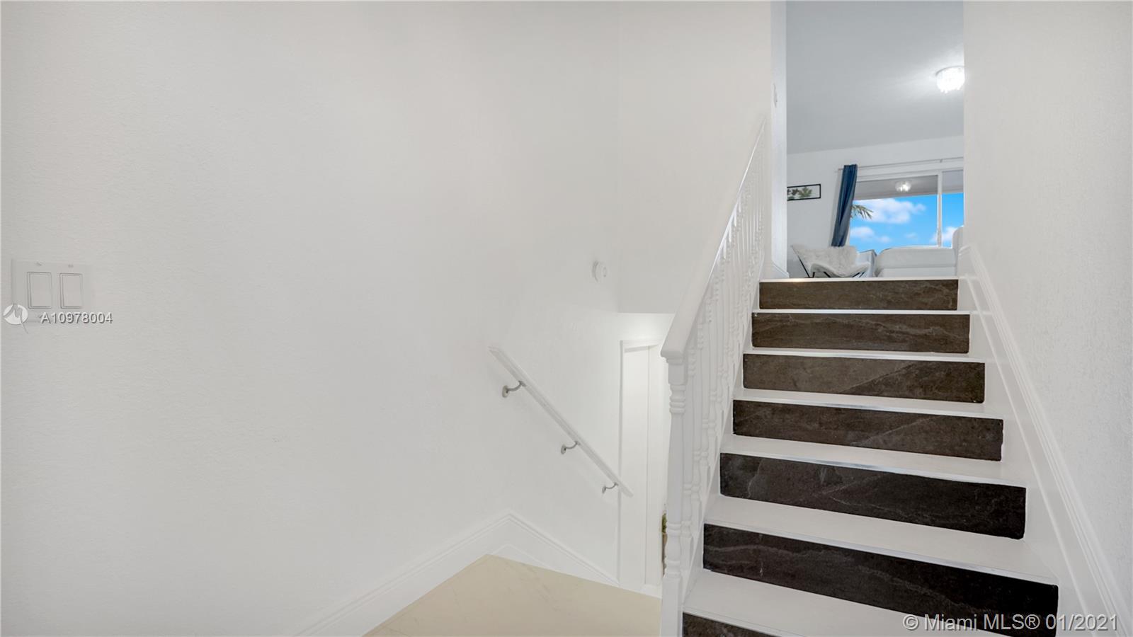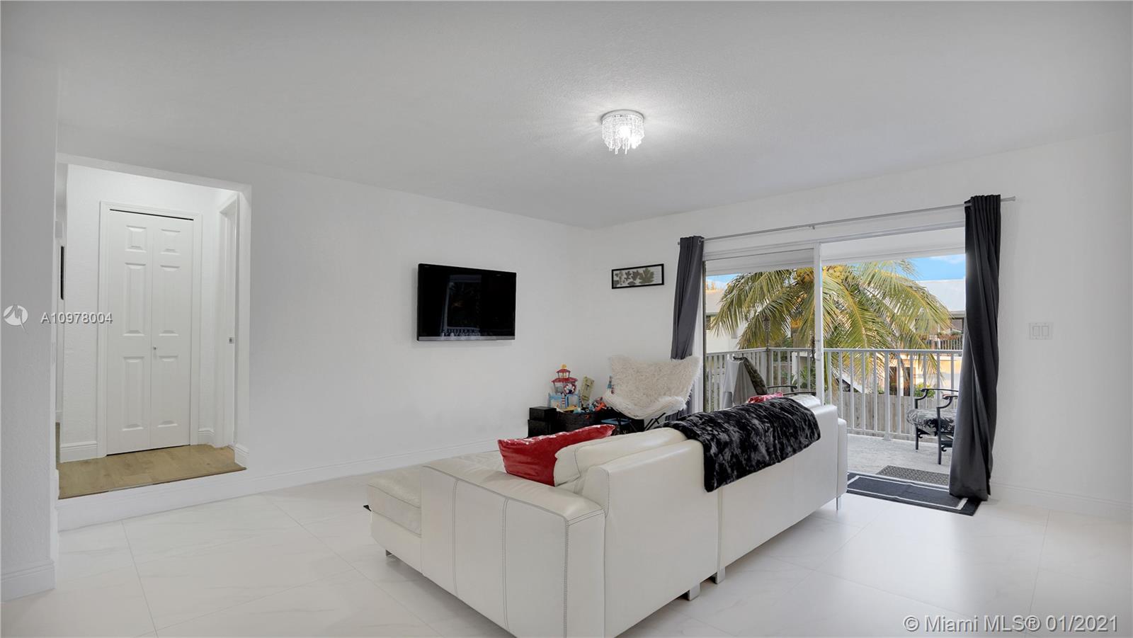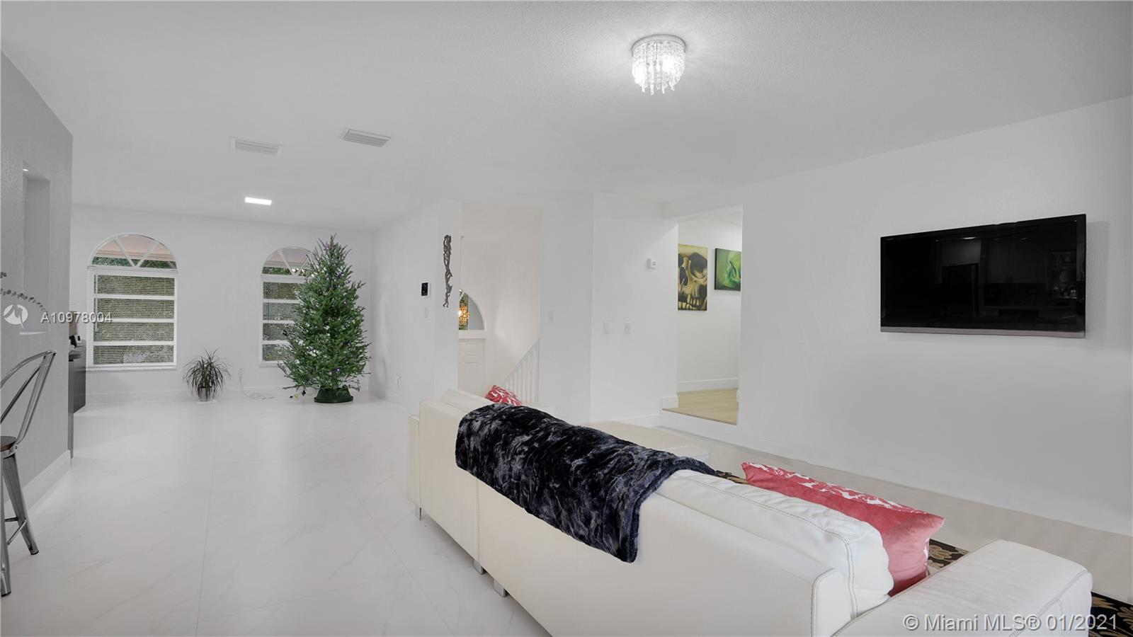$535,000
$535,000
For more information regarding the value of a property, please contact us for a free consultation.
19915 SW 79th Ct Cutler Bay, FL 33189
4 Beds
2 Baths
2,894 SqFt
Key Details
Sold Price $535,000
Property Type Single Family Home
Sub Type Single Family Residence
Listing Status Sold
Purchase Type For Sale
Square Footage 2,894 sqft
Price per Sqft $184
Subdivision Saga Bay Sec 1 Pt 6
MLS Listing ID A10978004
Sold Date 04/23/21
Style Detached,Two Story
Bedrooms 4
Full Baths 2
Construction Status Resale
HOA Fees $33/mo
HOA Y/N Yes
Year Built 1979
Annual Tax Amount $5,901
Tax Year 2020
Contingent No Contingencies
Lot Size 9,578 Sqft
Property Sub-Type Single Family Residence
Property Description
Gorgeous and spacious two-story family home sitting on a great corner lot, where you can build your own pool or have fun in a fully fenced backyard and a covered terrace. Located just one block away from the Saga Lake, perfect for outdoor activities. Completely renovated in 2018, featuring a stunning & modern open-space kitchen with quartz countertops, fully equipped with SS appliances and recessed lighting, porcelain floors in day-time area and wood floors on all rooms. Three bedrooms and 2 full bathrooms on the 2nd floor, along with a family room with a unique balcony and a very convenient laundry room under A/C. On the 1st floor, there is a 2-car garage and an impressive 800 sq.ft. den that can be converted (ideal for in-laws). Easy to access and great schools nearby.
Location
State FL
County Miami-dade County
Community Saga Bay Sec 1 Pt 6
Area 60
Interior
Interior Features Bedroom on Main Level, Eat-in Kitchen, First Floor Entry, Kitchen Island
Heating Central
Cooling Central Air
Flooring Concrete, Ceramic Tile, Wood
Appliance Dryer, Dishwasher, Electric Range, Electric Water Heater, Disposal, Microwave, Other, Refrigerator, Washer
Laundry Laundry Tub
Exterior
Exterior Feature Balcony, Fence, Patio, Room For Pool
Garage Spaces 2.0
Pool None
Community Features Clubhouse, Park
View Y/N No
View None
Roof Type Shingle
Porch Balcony, Open, Patio
Garage Yes
Private Pool No
Building
Lot Description < 1/4 Acre
Faces West
Story 2
Sewer Public Sewer
Water Public
Architectural Style Detached, Two Story
Level or Stories Two
Structure Type Block
Construction Status Resale
Others
Senior Community No
Tax ID 36-60-10-007-0620
Acceptable Financing Cash, Conventional, FHA, Other
Listing Terms Cash, Conventional, FHA, Other
Financing Conventional
Read Less
Want to know what your home might be worth? Contact us for a FREE valuation!

Our team is ready to help you sell your home for the highest possible price ASAP
Bought with A Simple Real Estate Co.

