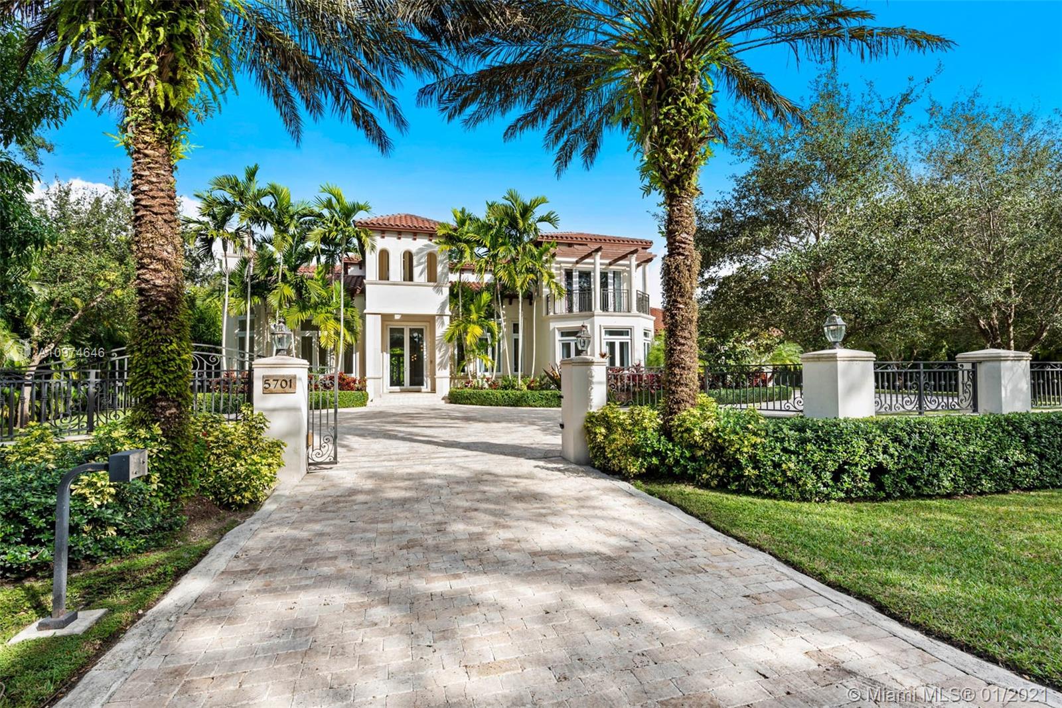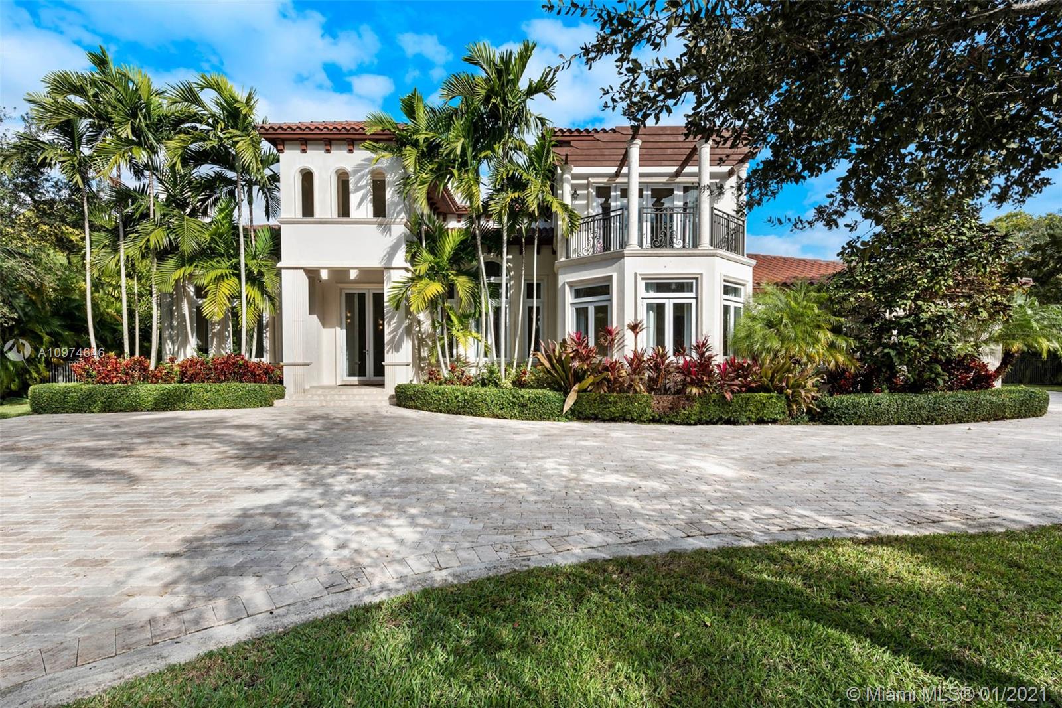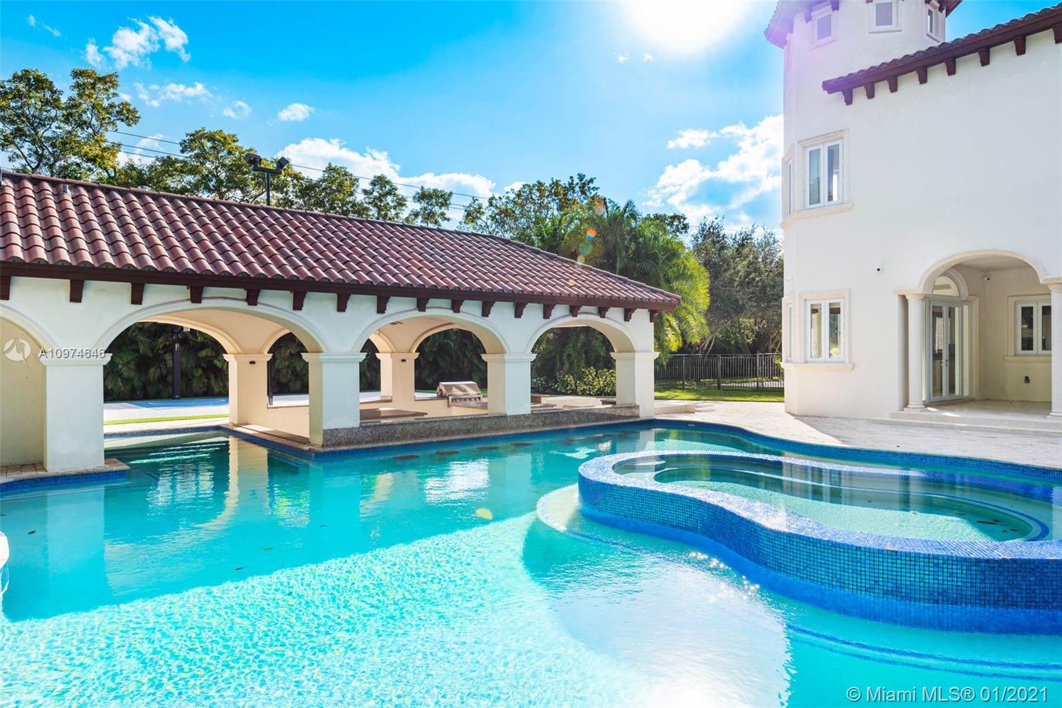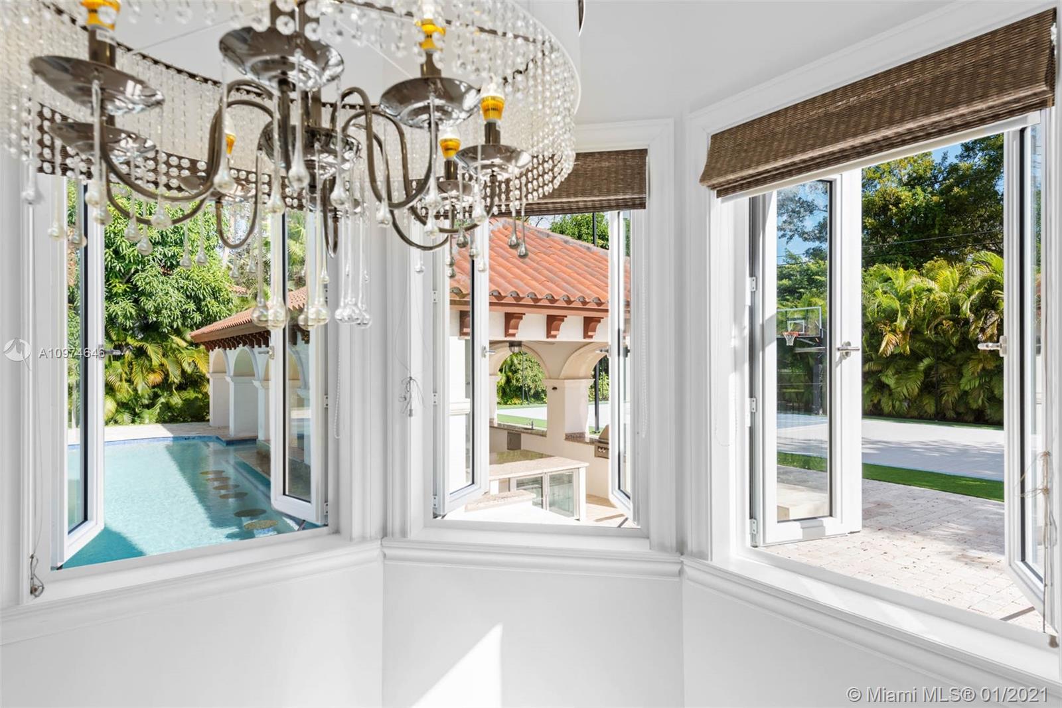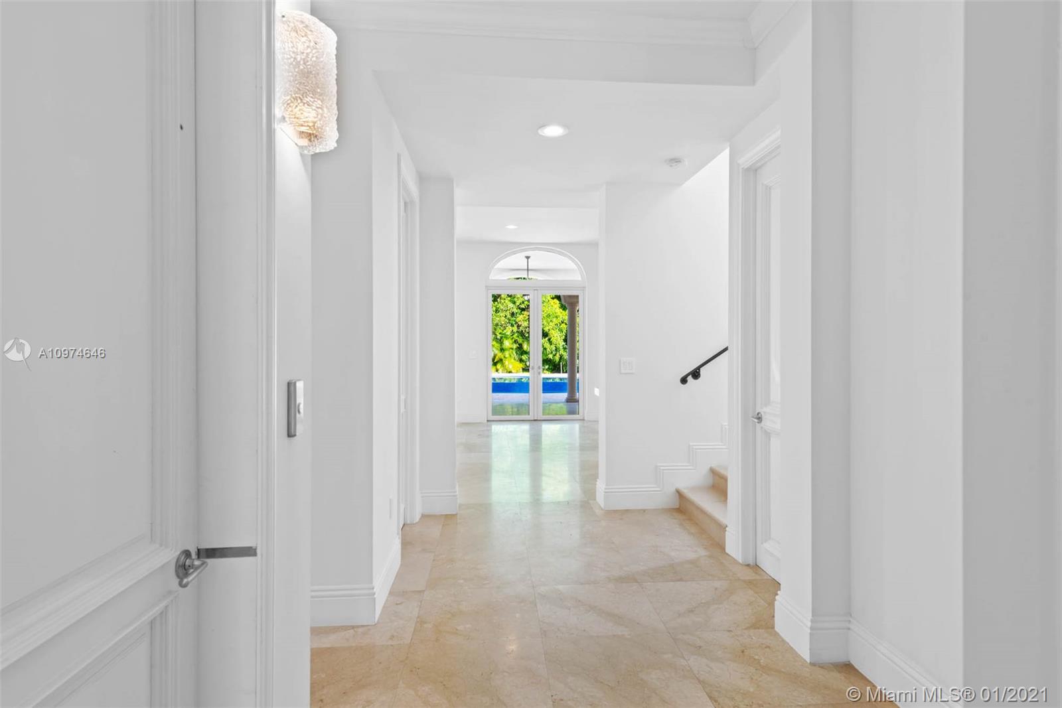$3,925,000
$3,999,000
1.9%For more information regarding the value of a property, please contact us for a free consultation.
5701 SW 94th St Pinecrest, FL 33156
5 Beds
7 Baths
6,849 SqFt
Key Details
Sold Price $3,925,000
Property Type Single Family Home
Sub Type Single Family Residence
Listing Status Sold
Purchase Type For Sale
Square Footage 6,849 sqft
Price per Sqft $573
Subdivision Felix Park Home Acres
MLS Listing ID A10974646
Sold Date 05/13/21
Style Two Story
Bedrooms 5
Full Baths 5
Half Baths 2
Construction Status Resale
HOA Y/N No
Year Built 2013
Annual Tax Amount $52,011
Tax Year 2019
Contingent No Contingencies
Lot Size 0.970 Acres
Property Description
Superlative Mediterranean Masterpiece located on a stunning corner lot in coveted North Pinecrest. Awing interior with a soaring 2-story entry hall, huge windows, wood and marble floors, refined finishes & details. 5 bedroom, 5/2 bath perfectly spread designed over 7,628 SqFt of living area. Formal living and dining rooms, oversize chef's kitchen with two cooking islands, WOLF and Subzero appliances and pool views is an epicurean dream. A spectacular oasis with heated salt water pool, expansive gazebo and patio with full summer kitchen – impeccably designed for entertaining inside & out. Full home generator, elevator, basketball court and three car garage complete this Pinecrest home.
Location
State FL
County Miami-dade County
Community Felix Park Home Acres
Area 50
Interior
Interior Features Wet Bar, Built-in Features, Bedroom on Main Level, Breakfast Area, Closet Cabinetry, Dining Area, Separate/Formal Dining Room, Eat-in Kitchen, First Floor Entry, Fireplace, High Ceilings, Kitchen Island, Pantry, Sitting Area in Master, Upper Level Master, Central Vacuum, Elevator
Heating Central
Cooling Central Air
Flooring Marble, Wood
Fireplace Yes
Appliance Built-In Oven, Dryer, Dishwasher, Disposal, Gas Range, Microwave, Refrigerator, Trash Compactor, Washer
Exterior
Exterior Feature Fence, Security/High Impact Doors, Lighting, Outdoor Grill
Parking Features Attached
Garage Spaces 3.0
Pool In Ground, Pool
View Garden, Other, Pool
Roof Type Barrel
Garage Yes
Building
Lot Description <1 Acre
Faces South
Story 2
Sewer Septic Tank
Water Public
Architectural Style Two Story
Level or Stories Two
Structure Type Block
Construction Status Resale
Others
Senior Community No
Tax ID 20-50-01-006-0010
Acceptable Financing Cash, Conventional
Listing Terms Cash, Conventional
Financing Cash
Read Less
Want to know what your home might be worth? Contact us for a FREE valuation!

Our team is ready to help you sell your home for the highest possible price ASAP
Bought with BHHS EWM Realty

