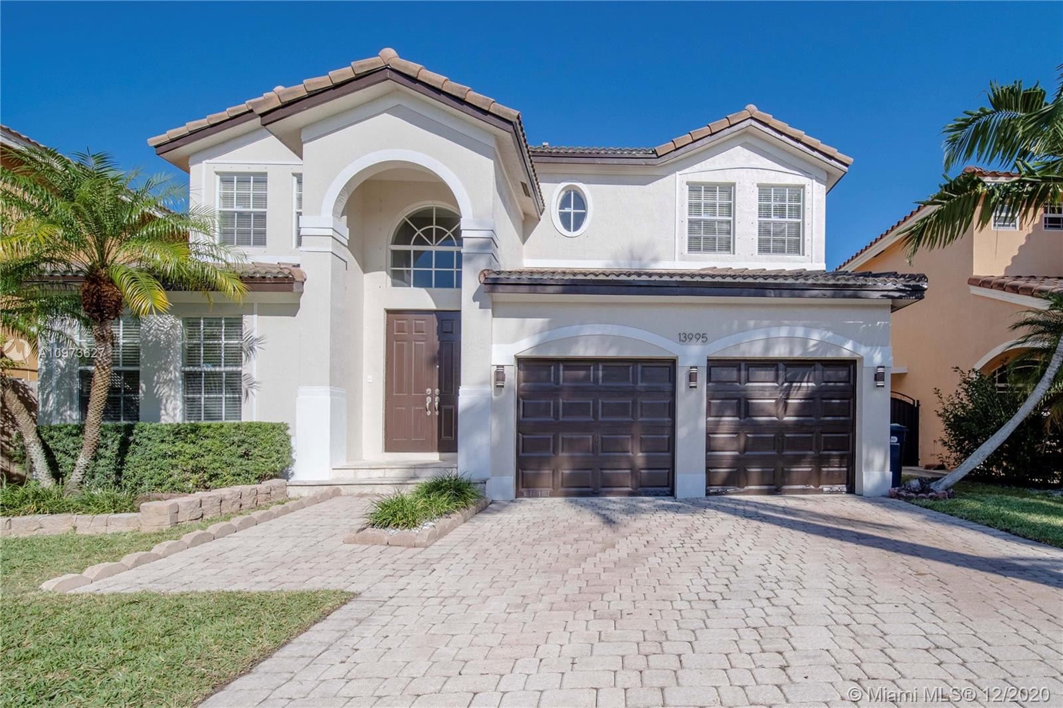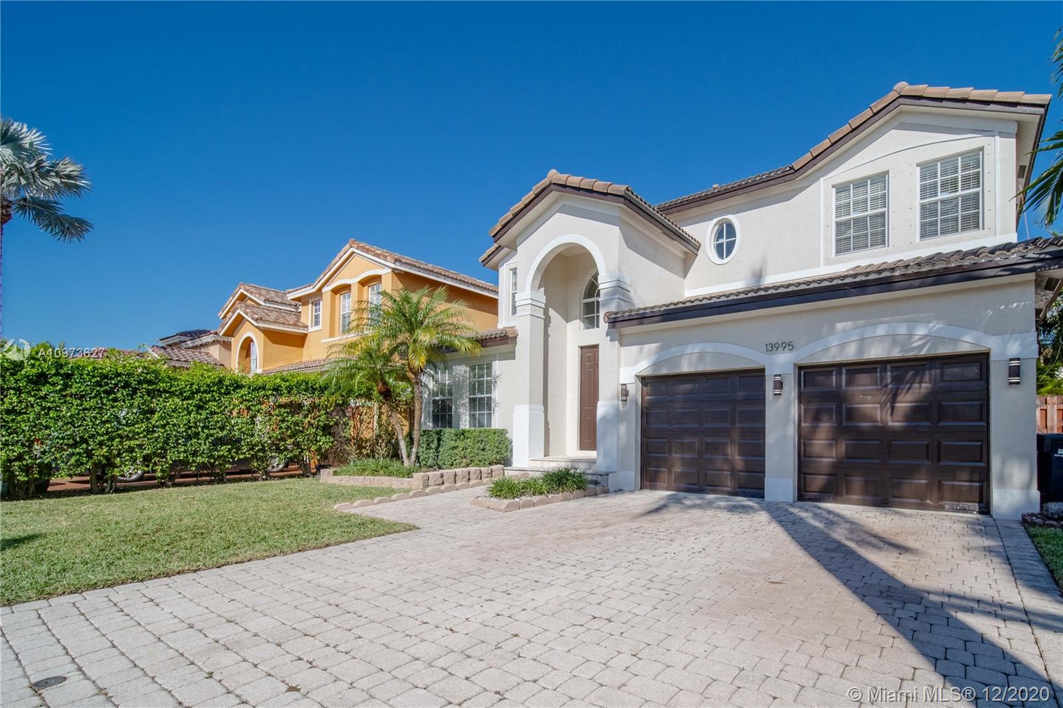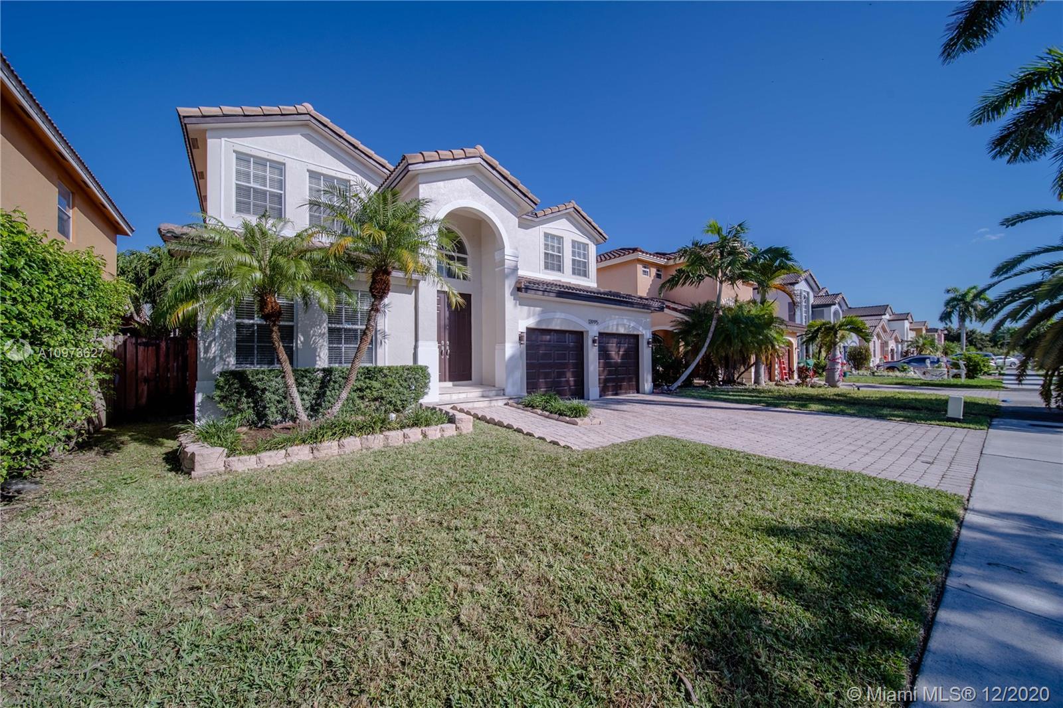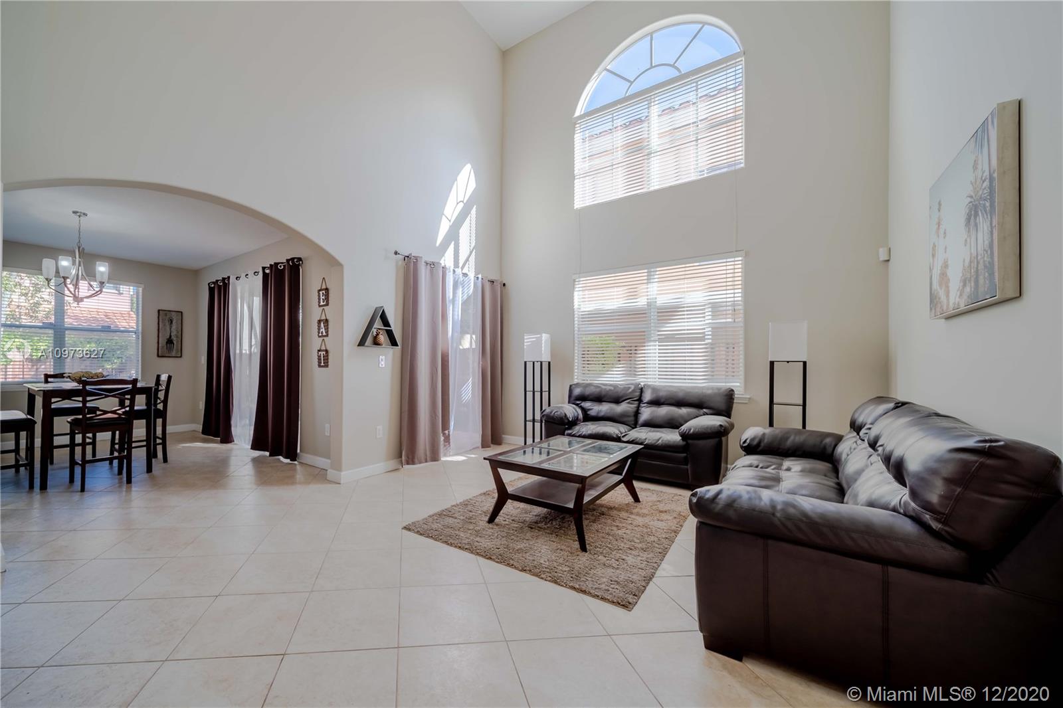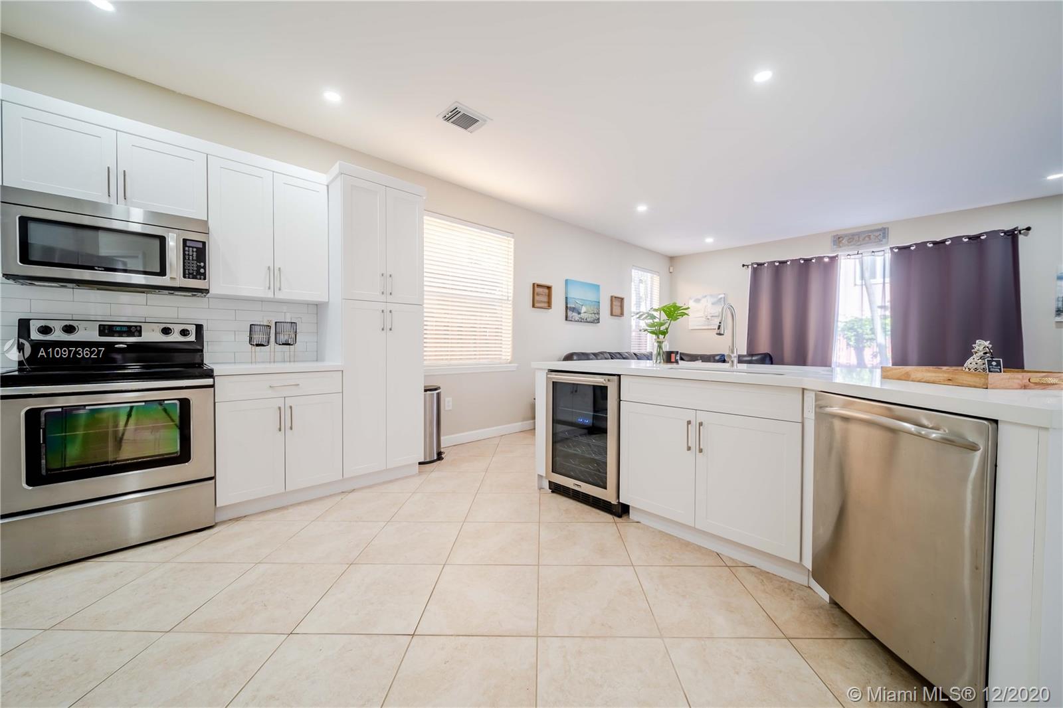$470,000
$479,900
2.1%For more information regarding the value of a property, please contact us for a free consultation.
13995 SW 154th St Miami, FL 33177
4 Beds
3 Baths
2,646 SqFt
Key Details
Sold Price $470,000
Property Type Single Family Home
Sub Type Single Family Residence
Listing Status Sold
Purchase Type For Sale
Square Footage 2,646 sqft
Price per Sqft $177
Subdivision Kendall Country Estates
MLS Listing ID A10973627
Sold Date 03/19/21
Style Detached,Two Story
Bedrooms 4
Full Baths 3
Construction Status Resale
HOA Fees $37/mo
HOA Y/N Yes
Year Built 2002
Annual Tax Amount $3,709
Tax Year 2019
Contingent No Contingencies
Lot Size 5,000 Sqft
Property Description
Check out this recently remodeled 4 bedroom, 3 bath, 2-story home in the community of Crestview. Entrance leads you to the living room with volume ceilings, the dining area, family room plus a bedroom and full bath downstairs. Impeccable kitchen with open floor plan, 10ft island, 2 pantries, stainless steel appliances with a new wine cooler & dishwasher. Walk upstairs to find 3 bedrooms and 2 bathrooms. Oversized master with 2 walk in closets and en-suite bathrooms which features a jetted tub, walk in shower and dual sinks. Tiled throughout. Remodeled guest baths. Laundry room with new washer and dryer. AC is 2 years old and brand new water heater. Spacious backyard with room for a pool. 2-car garage with a driveway that can fit 4 more! Ready to move in!
Location
State FL
County Miami-dade County
Community Kendall Country Estates
Area 59
Interior
Interior Features Bedroom on Main Level, Dining Area, Separate/Formal Dining Room, Family/Dining Room, First Floor Entry, High Ceilings, Pantry, Sitting Area in Master, Upper Level Master, Walk-In Closet(s)
Heating Electric
Cooling Electric
Flooring Tile
Furnishings Unfurnished
Window Features Blinds
Appliance Dryer, Dishwasher, Electric Range, Disposal, Microwave, Refrigerator, Washer
Laundry Washer Hookup, Dryer Hookup
Exterior
Exterior Feature Fence, Patio
Parking Features Attached
Garage Spaces 2.0
Pool None
View Y/N No
View None
Roof Type Spanish Tile
Porch Patio
Garage Yes
Building
Lot Description < 1/4 Acre
Faces South
Story 2
Sewer Public Sewer
Water Public
Architectural Style Detached, Two Story
Level or Stories Two
Structure Type Block
Construction Status Resale
Schools
Elementary Schools Jack Gordon
Middle Schools Jorge Mas Canosa
Others
Senior Community No
Tax ID 30-59-27-030-1640
Security Features Security Guard
Acceptable Financing Cash, Conventional, FHA, VA Loan
Listing Terms Cash, Conventional, FHA, VA Loan
Financing Conventional
Read Less
Want to know what your home might be worth? Contact us for a FREE valuation!

Our team is ready to help you sell your home for the highest possible price ASAP
Bought with Realty World Executive Homes

