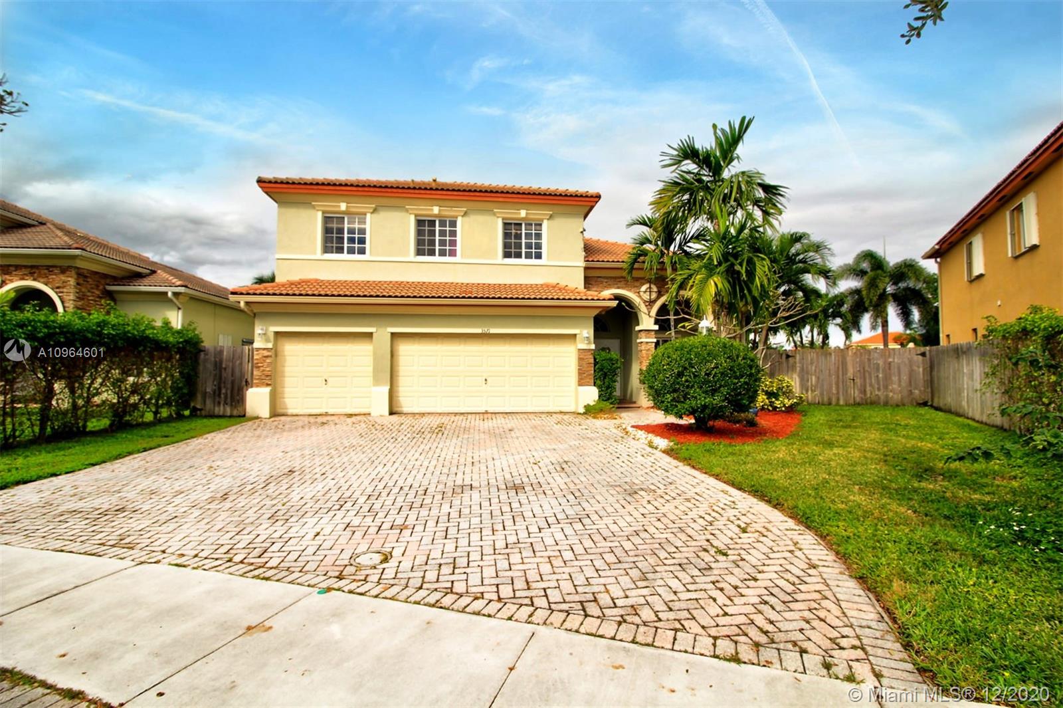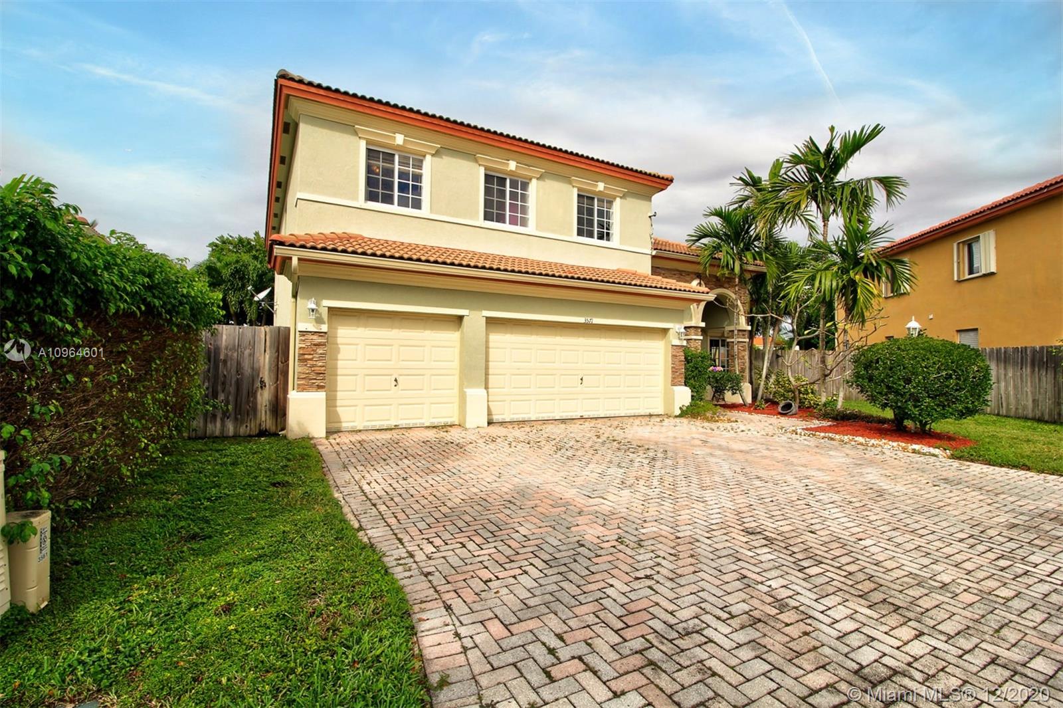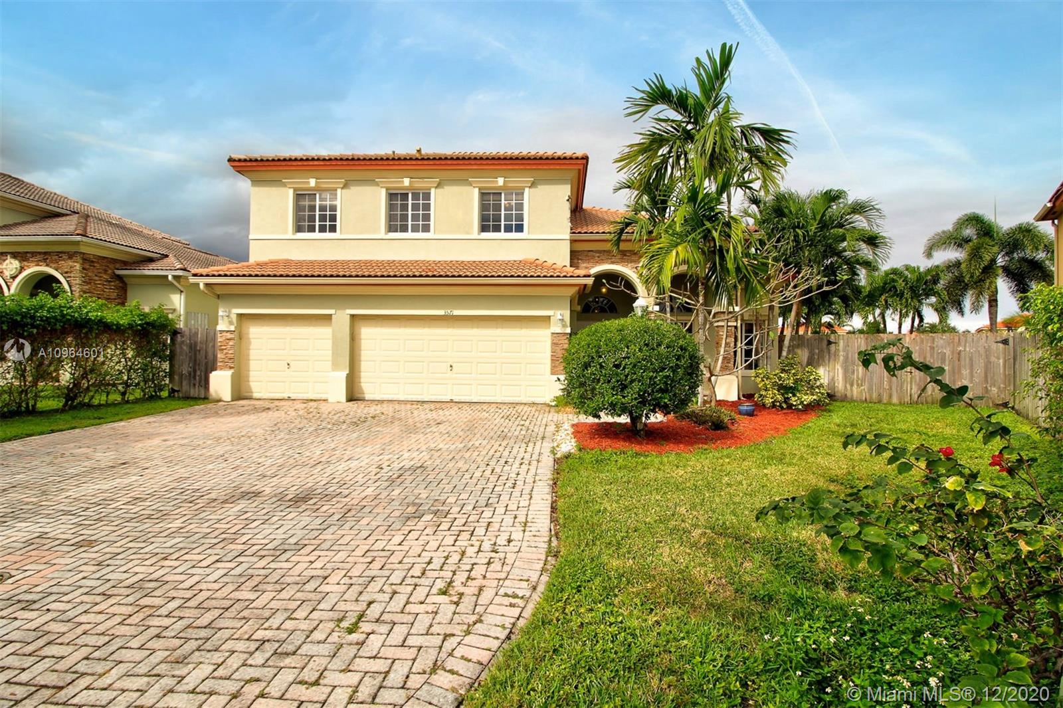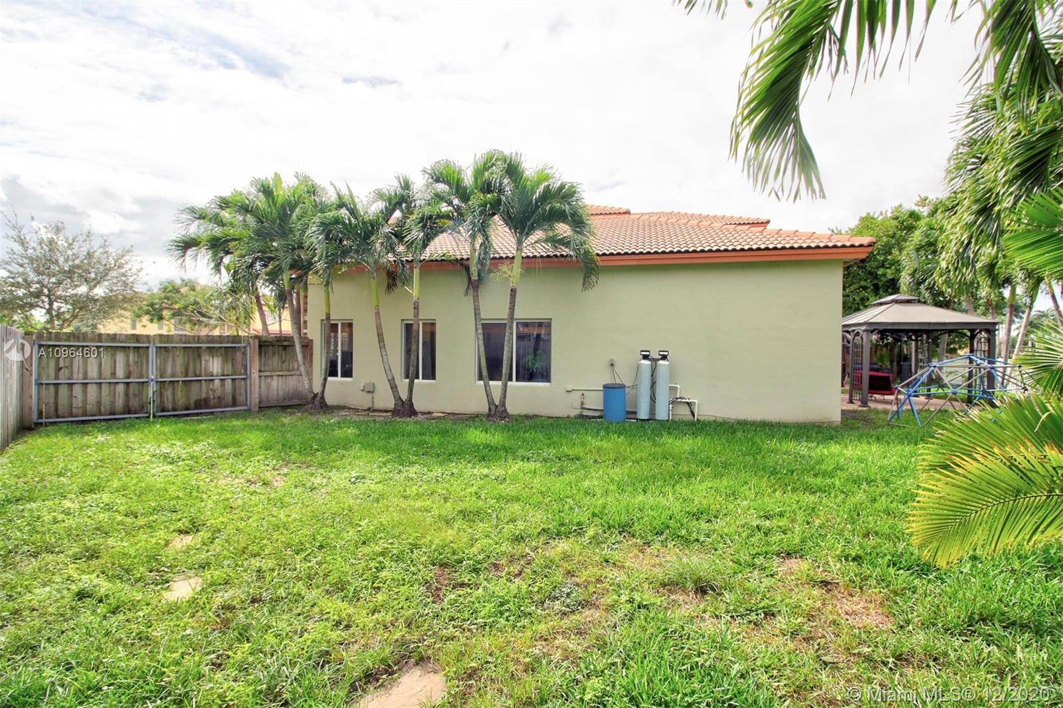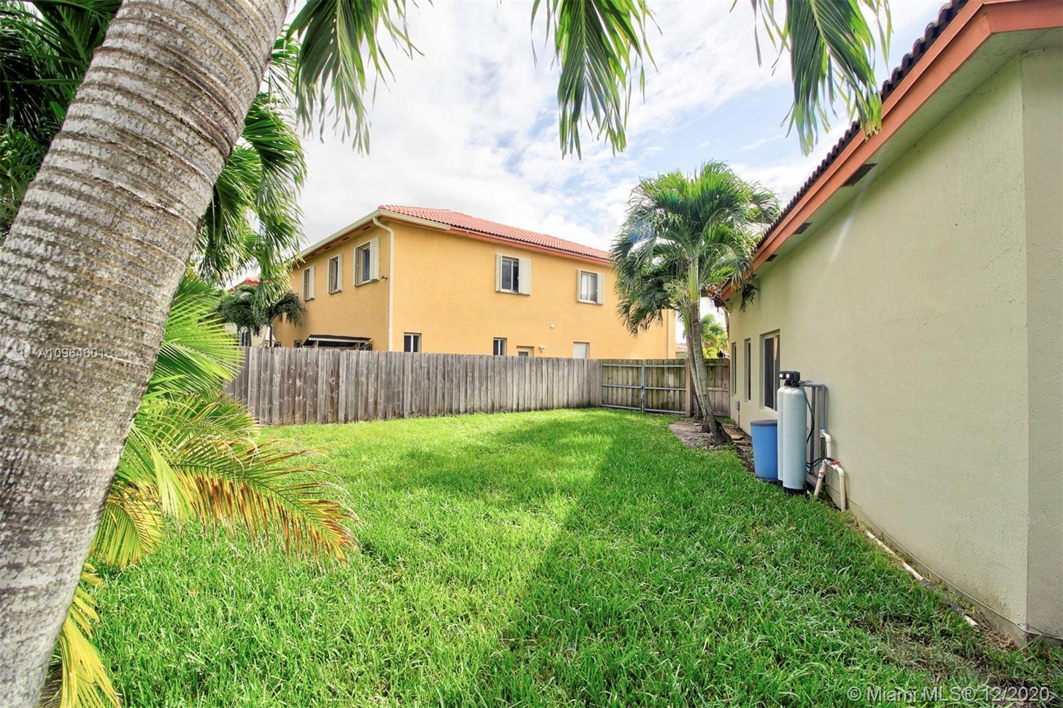$390,000
$380,000
2.6%For more information regarding the value of a property, please contact us for a free consultation.
3571 NE 11th Dr Homestead, FL 33033
4 Beds
3 Baths
2,792 SqFt
Key Details
Sold Price $390,000
Property Type Single Family Home
Sub Type Single Family Residence
Listing Status Sold
Purchase Type For Sale
Square Footage 2,792 sqft
Price per Sqft $139
Subdivision Estates At Mendicino
MLS Listing ID A10964601
Sold Date 01/21/21
Style Detached,Mediterranean,Two Story
Bedrooms 4
Full Baths 3
Construction Status Resale
HOA Fees $150/mo
HOA Y/N Yes
Year Built 2004
Annual Tax Amount $1,738
Tax Year 2020
Contingent Pending Inspections
Lot Size 7,667 Sqft
Property Description
Guard Gated Large 2 story home w/ wide lake view on pie shaped 7667 sq ft lot w/ huge side fenced side yard w/room for pool/boat/rv/trailer, patio w/pergola, 1st floor: Marble Floors, Living/Dining/Family Room, large open kitchen, 1 bedroom & Bathroom, Laundry. 2nd floor: Oversized Master Suite, bedrooms 3 & 4 w/ Hall Bath. State of the art clubhouse w/pool & gym, 24 hr security. *Multi offers* H+B due Fri 12/11/20 at 10am.
Location
State FL
County Miami-dade County
Community Estates At Mendicino
Area 79
Direction Use GPS
Interior
Interior Features Bedroom on Main Level, Breakfast Area, Dining Area, Separate/Formal Dining Room, Eat-in Kitchen, First Floor Entry, Garden Tub/Roman Tub, High Ceilings, Pantry, Upper Level Master, Walk-In Closet(s)
Heating Central
Cooling Central Air
Flooring Carpet, Marble
Furnishings Unfurnished
Window Features Metal,Single Hung
Appliance Dryer, Dishwasher, Electric Range, Electric Water Heater, Disposal, Microwave, Refrigerator, Washer
Exterior
Exterior Feature Fence, Lighting, Porch, Patio, Storm/Security Shutters
Garage Attached
Garage Spaces 3.0
Pool None, Community
Community Features Clubhouse, Gated, Pool
Utilities Available Cable Available
Waterfront Yes
Waterfront Description Lake Front,Other,Waterfront
View Y/N Yes
View Garden, Lake
Roof Type Spanish Tile
Porch Open, Patio, Porch
Parking Type Attached, Driveway, Garage, Other, Garage Door Opener
Garage Yes
Building
Lot Description Sprinkler System, < 1/4 Acre
Faces South
Story 2
Sewer Public Sewer
Water Public
Architectural Style Detached, Mediterranean, Two Story
Level or Stories Two
Structure Type Block
Construction Status Resale
Others
Pets Allowed Size Limit, Yes
Senior Community No
Tax ID 10-79-10-010-0210
Security Features Gated Community,Smoke Detector(s)
Acceptable Financing Cash, Conventional, FHA, VA Loan
Listing Terms Cash, Conventional, FHA, VA Loan
Financing FHA
Special Listing Condition Listed As-Is
Pets Description Size Limit, Yes
Read Less
Want to know what your home might be worth? Contact us for a FREE valuation!

Our team is ready to help you sell your home for the highest possible price ASAP
Bought with Lennux Realty Inc


