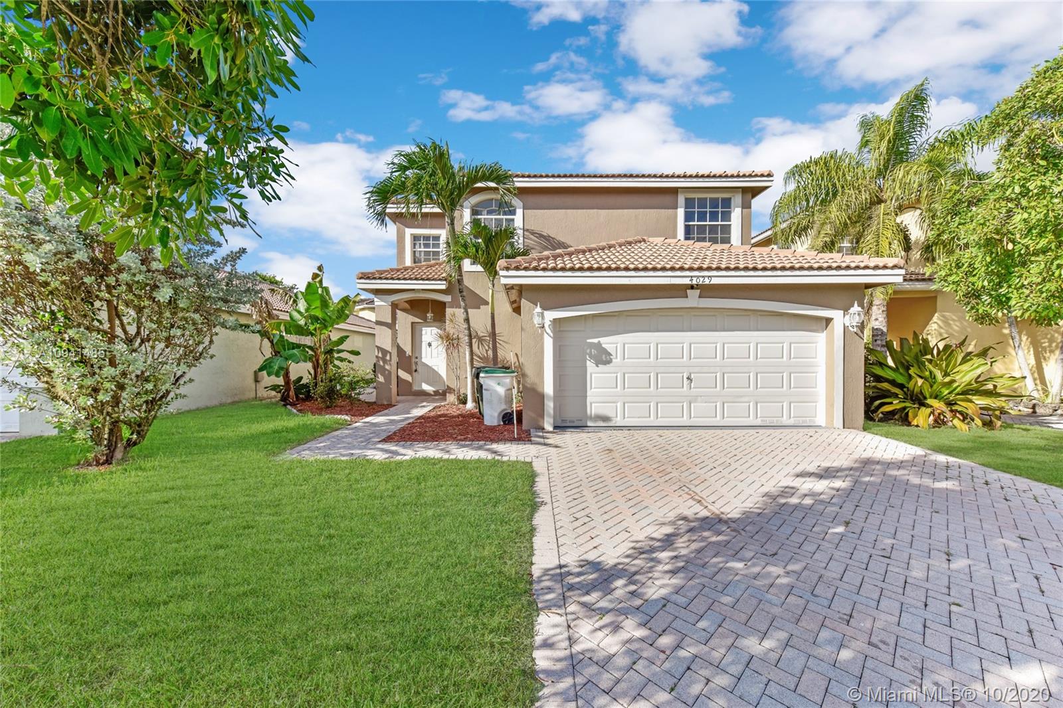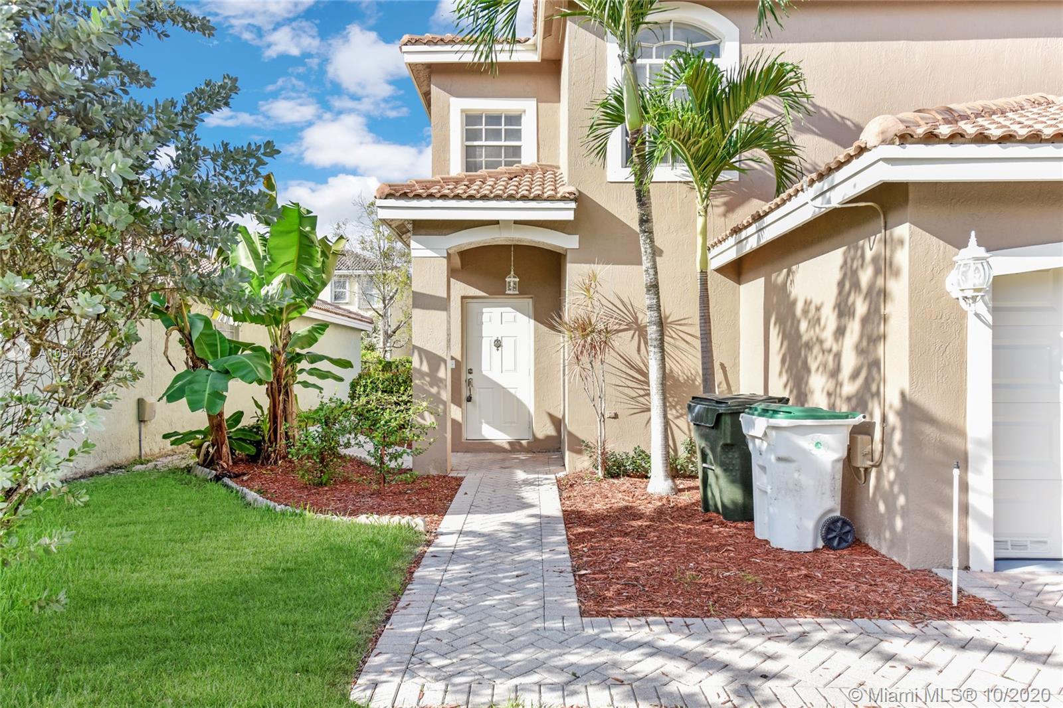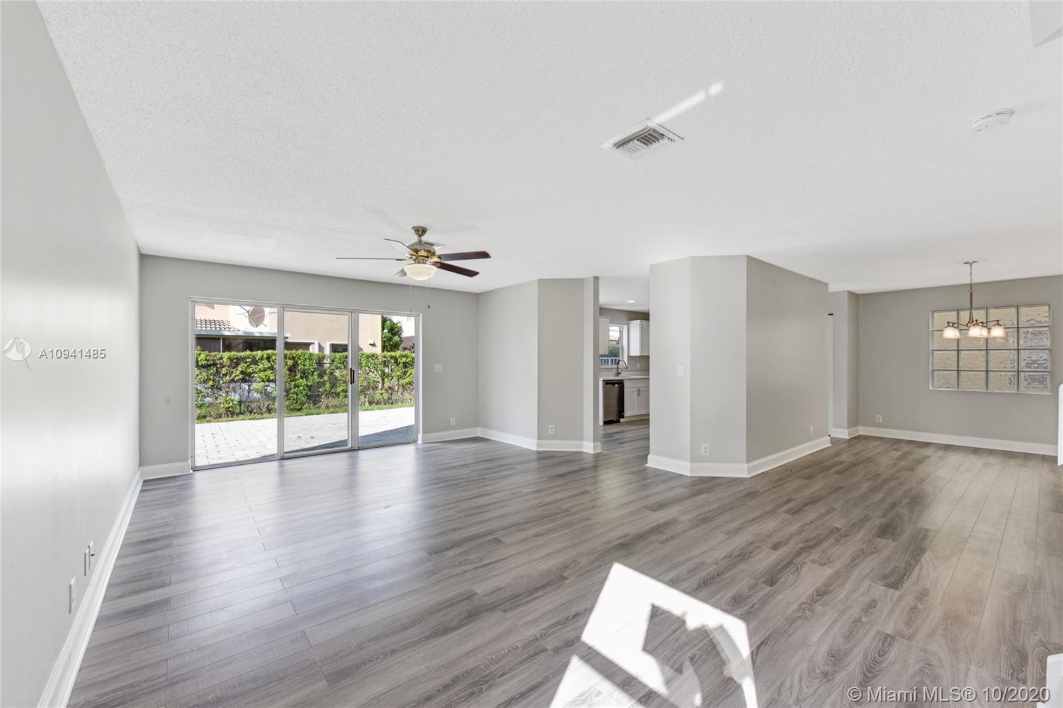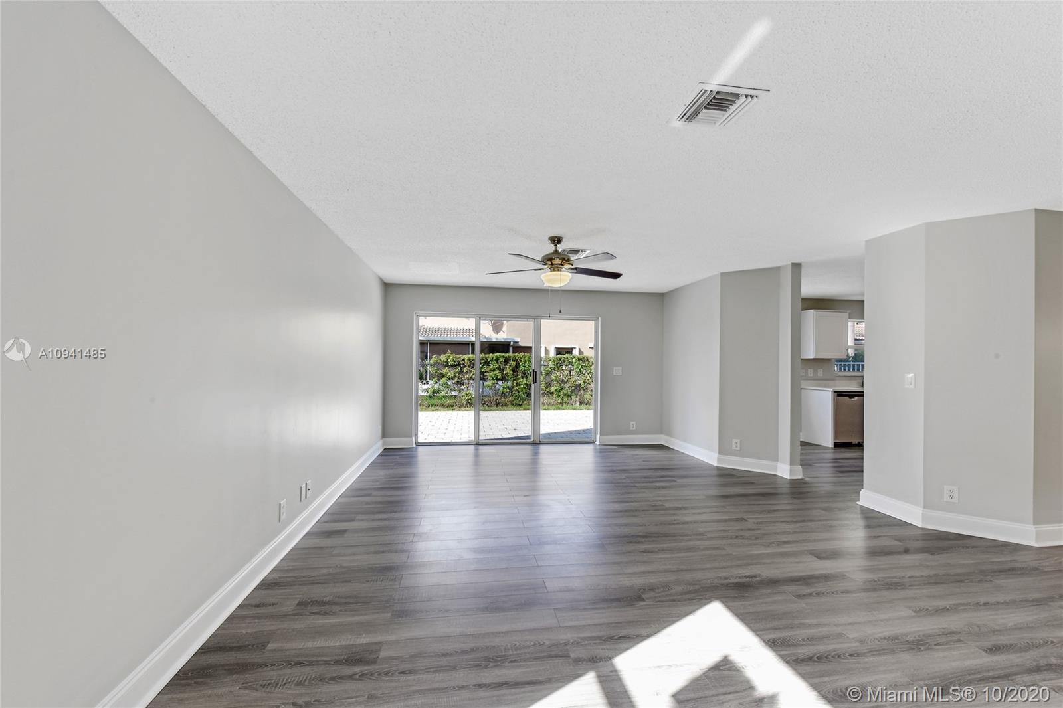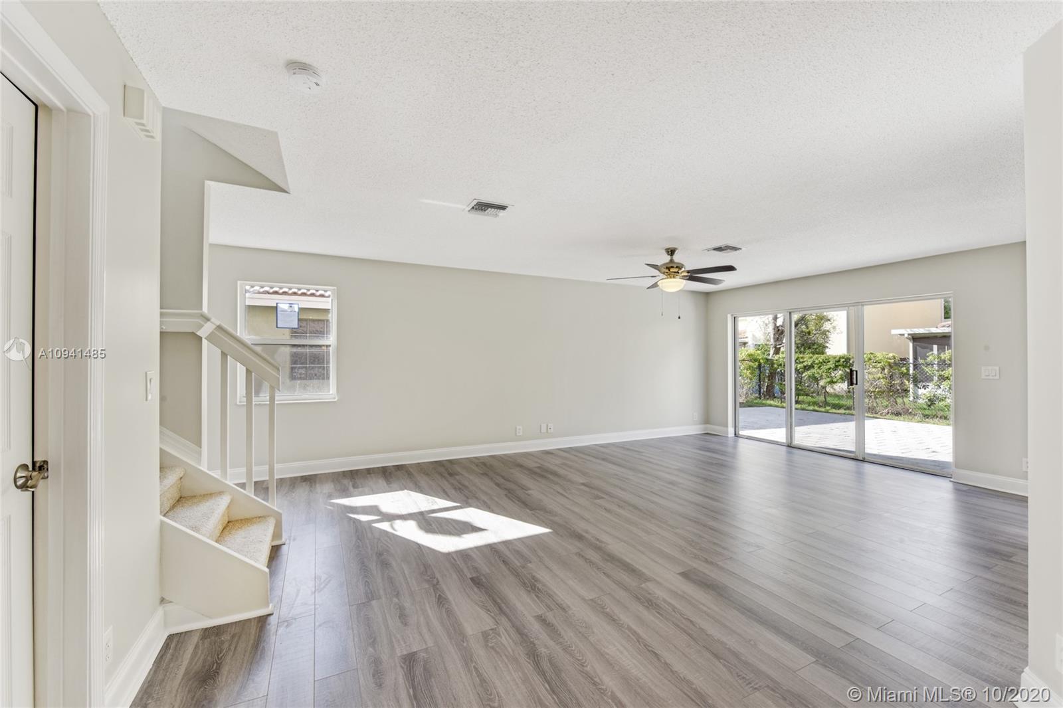$385,000
$369,900
4.1%For more information regarding the value of a property, please contact us for a free consultation.
4029 Crescent Creek Ct Coconut Creek, FL 33073
3 Beds
3 Baths
1,824 SqFt
Key Details
Sold Price $385,000
Property Type Single Family Home
Sub Type Single Family Residence
Listing Status Sold
Purchase Type For Sale
Square Footage 1,824 sqft
Price per Sqft $211
Subdivision Coconut Pointe
MLS Listing ID A10941485
Sold Date 12/11/20
Style Detached,Two Story
Bedrooms 3
Full Baths 2
Half Baths 1
Construction Status Resale
HOA Fees $80/qua
HOA Y/N Yes
Year Built 1999
Annual Tax Amount $3,808
Tax Year 2019
Contingent Pending Inspections
Lot Size 4,185 Sqft
Property Description
No need to look any further, the search is now over! This gorgeous 3 bedroom, 2.5 bathroom home is not ready for you to make your own! This property offers a stunning layout with a grand living room, beautiful kitchen with brand new stainless steel appliances and breakfast nook, formal dining, and half bathroom all on the first floor. On the second story you will find 2 spacious bedrooms with immaculate carpet flooring, 1 full bathroom, and a fabulous master suite anyone would be sure to love. Easy to maintain backyard, perfect for entertaining. Property was tastefully updated with fresh paint and brand new finishes for any style of décor! Great location! Nearby W Hillsboro Blvd and FL Turnpike for an easy commute, also conveniently nearby shops, restaurants, gyms, supermarkets and more!
Location
State FL
County Broward County
Community Coconut Pointe
Area 3511
Interior
Interior Features Closet Cabinetry, Dining Area, Separate/Formal Dining Room, Eat-in Kitchen, First Floor Entry, Pantry, Upper Level Master, Walk-In Closet(s)
Heating Central
Cooling Central Air
Flooring Carpet, Tile, Wood
Appliance Dryer, Dishwasher, Electric Range, Microwave, Refrigerator, Washer
Exterior
Exterior Feature Fence, Patio
Parking Features Attached
Garage Spaces 2.0
Pool None
Community Features Home Owners Association, Maintained Community
View Garden
Roof Type Spanish Tile
Porch Patio
Garage Yes
Building
Lot Description < 1/4 Acre
Faces South
Story 2
Sewer Public Sewer
Water Public
Architectural Style Detached, Two Story
Level or Stories Two
Structure Type Block
Construction Status Resale
Schools
Elementary Schools Tradewinds
Middle Schools Lyons Creek
High Schools Monarch
Others
Pets Allowed No Pet Restrictions, Yes
HOA Fee Include Common Areas,Maintenance Structure
Senior Community No
Tax ID 474232080330
Acceptable Financing Cash, Conventional, FHA
Listing Terms Cash, Conventional, FHA
Financing Conventional
Special Listing Condition Real Estate Owned
Pets Allowed No Pet Restrictions, Yes
Read Less
Want to know what your home might be worth? Contact us for a FREE valuation!

Our team is ready to help you sell your home for the highest possible price ASAP
Bought with Lifestyle International Realty

