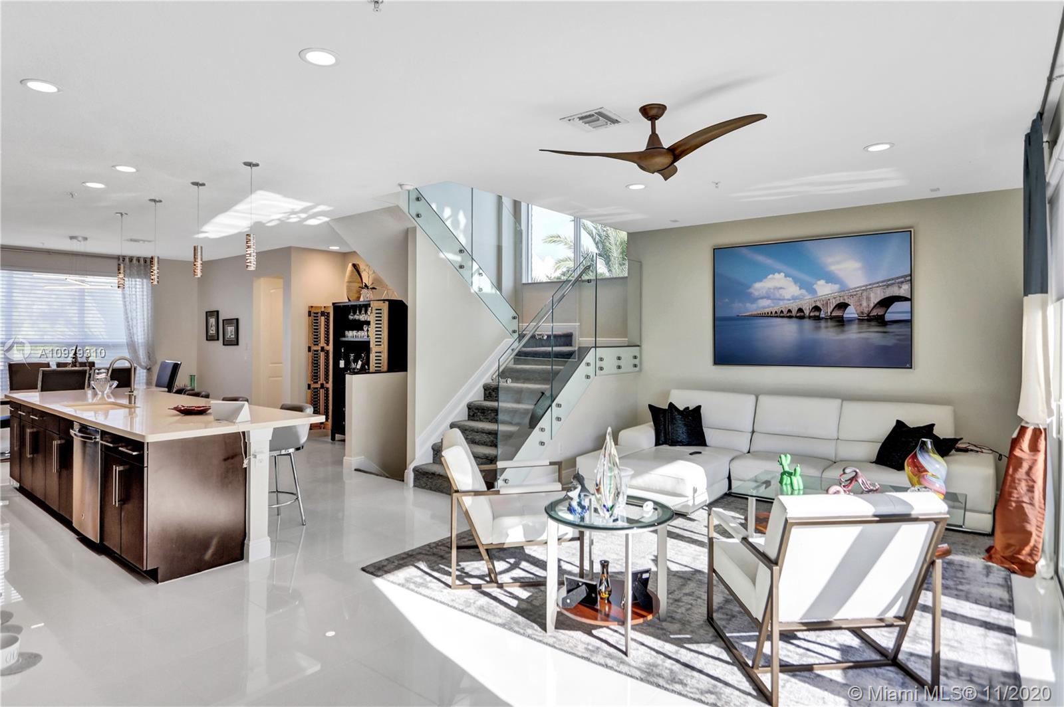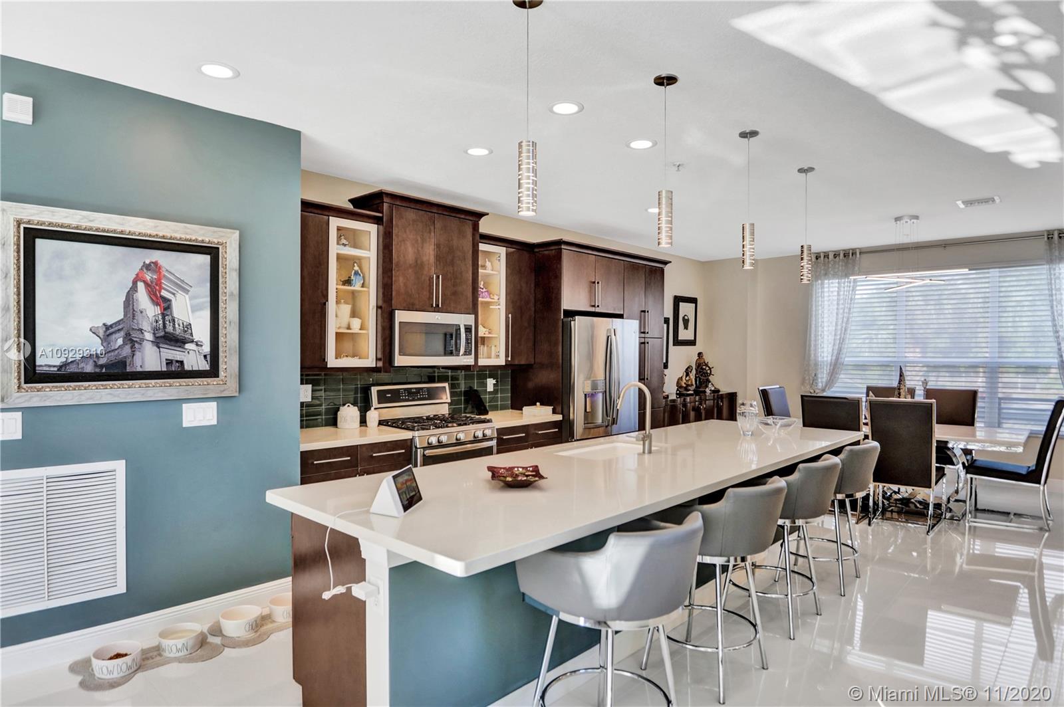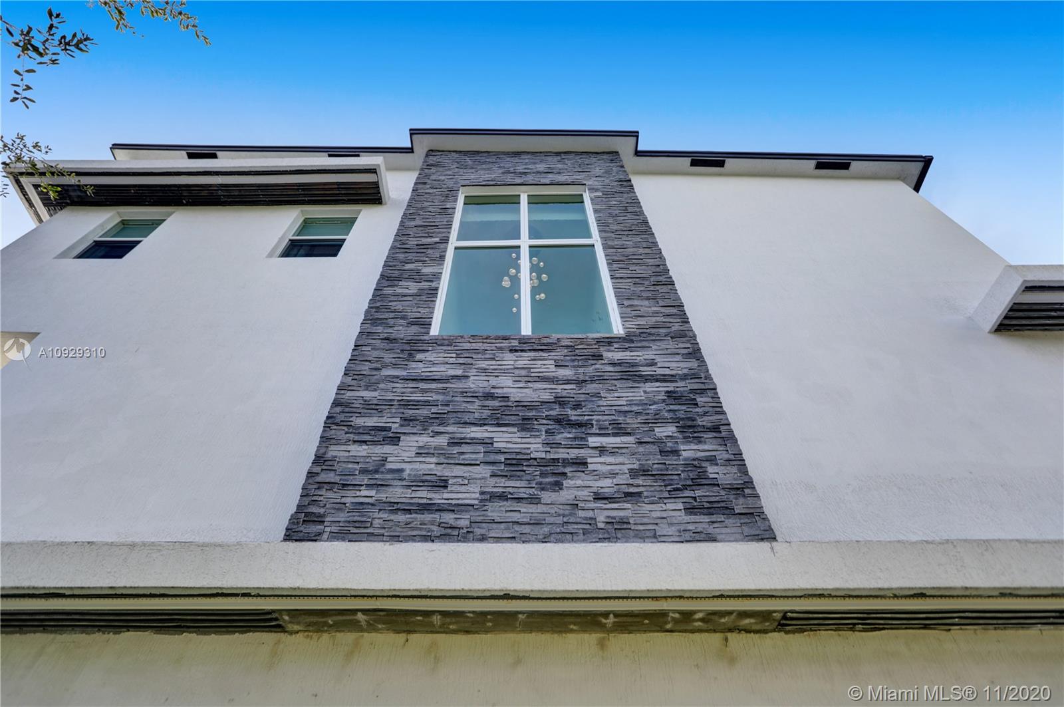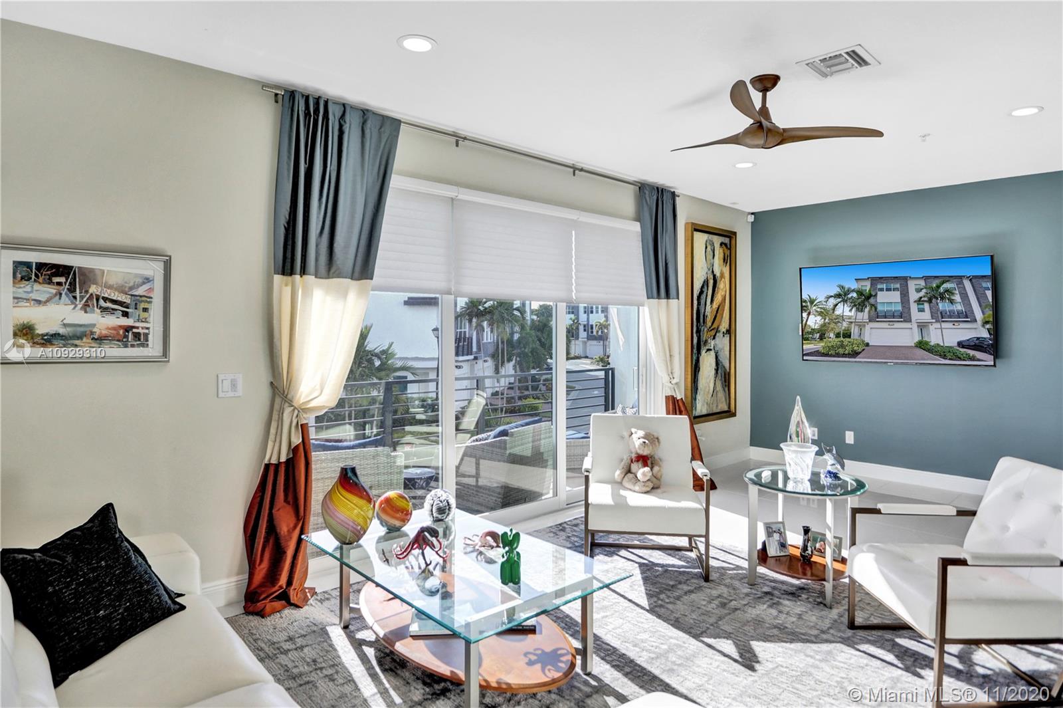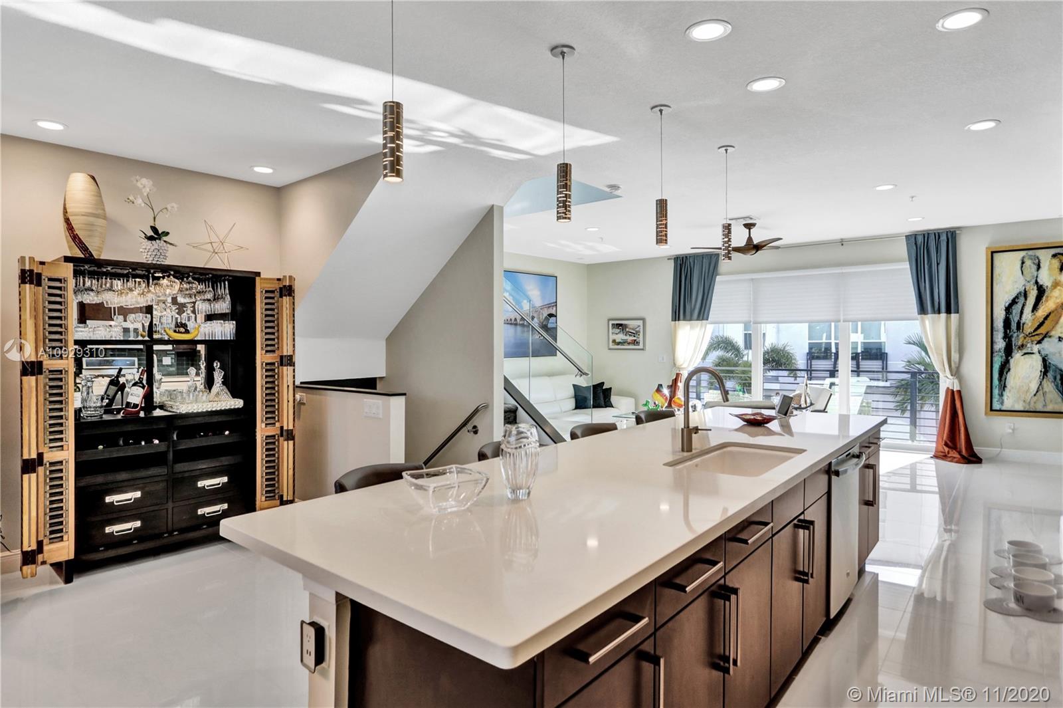$599,900
$599,900
For more information regarding the value of a property, please contact us for a free consultation.
2900 NE 12th Ter #1 Oakland Park, FL 33334
3 Beds
4 Baths
2,152 SqFt
Key Details
Sold Price $599,900
Property Type Townhouse
Sub Type Townhouse
Listing Status Sold
Purchase Type For Sale
Square Footage 2,152 sqft
Price per Sqft $278
Subdivision Pointe @ Middle River
MLS Listing ID A10929310
Sold Date 02/26/21
Style Tri-Level
Bedrooms 3
Full Baths 2
Half Baths 2
Construction Status New Construction
HOA Fees $600/mo
HOA Y/N Yes
Year Built 2017
Annual Tax Amount $5,030
Tax Year 2018
Contingent No Contingencies
Property Description
Developers Model! The best of everything from stainless and glass railings to designer lighting fixtures. This end unit features extra windows and a stunning chef's kitchen including a 12 foot quartz island. The home enjoys natural gas instant hot water, range, and dryer. The instant hot water has a battery back up so you are never without hot water and a full-house generator can be installed. Extra amenities include a first floor “bonus room” to be whatever you want and leading to a large outdoor patio. All impact doors and windows, 2 custom walk-in closets, and more storage than most homes all in a gated and secure community. A well-equipped gym, club house, stunning pool, and walking distance to Wilton Drive complete this once in a lifetime opportunity.
Location
State FL
County Broward County
Community Pointe @ Middle River
Area 3370
Direction From I-95, travel east on Oakland Park Blvd., cross Dixie Highway, turn south on NE 12 Terrace - community at the end of the street.
Interior
Interior Features Built-in Features, Dining Area, Separate/Formal Dining Room, Entrance Foyer, First Floor Entry, Kitchen Island, Main Living Area Upper Level, Sitting Area in Master, Split Bedrooms, Upper Level Master
Heating Central
Cooling Central Air, Ceiling Fan(s)
Flooring Carpet, Ceramic Tile
Furnishings Unfurnished
Appliance Some Gas Appliances, Dryer, Dishwasher, Disposal, Gas Range, Gas Water Heater, Ice Maker, Microwave, Refrigerator, Self Cleaning Oven, Washer
Exterior
Exterior Feature Balcony, Deck, Security/High Impact Doors, Patio
Parking Features Attached
Garage Spaces 2.0
Pool Association, Heated
Utilities Available Cable Available
Amenities Available Clubhouse, Pool
View Garden
Porch Balcony, Deck, Open, Patio
Garage Yes
Building
Building Description Block, Exterior Lighting
Faces West
Architectural Style Tri-Level
Level or Stories Multi/Split
Structure Type Block
Construction Status New Construction
Others
Pets Allowed Conditional, Yes
HOA Fee Include Maintenance Grounds,Maintenance Structure,Parking,Pool(s)
Senior Community No
Tax ID 494226650010
Security Features Security System Owned,Smoke Detector(s)
Acceptable Financing Cash, Conventional, FHA, VA Loan
Listing Terms Cash, Conventional, FHA, VA Loan
Financing Seller Financing
Pets Allowed Conditional, Yes
Read Less
Want to know what your home might be worth? Contact us for a FREE valuation!

Our team is ready to help you sell your home for the highest possible price ASAP
Bought with RE/MAX Services

