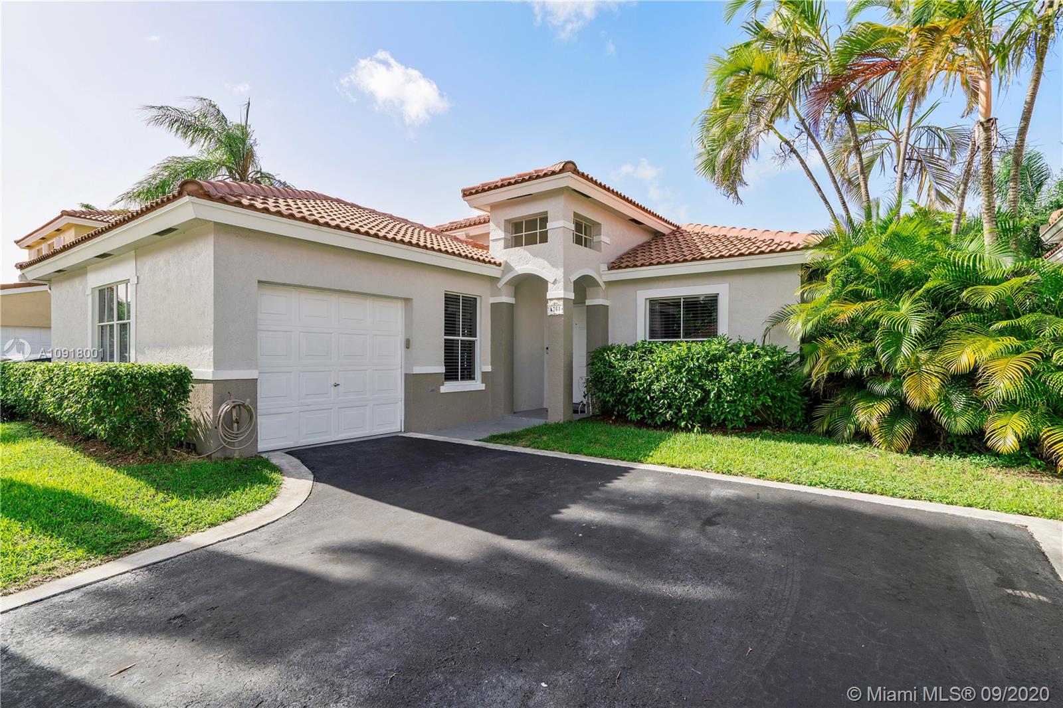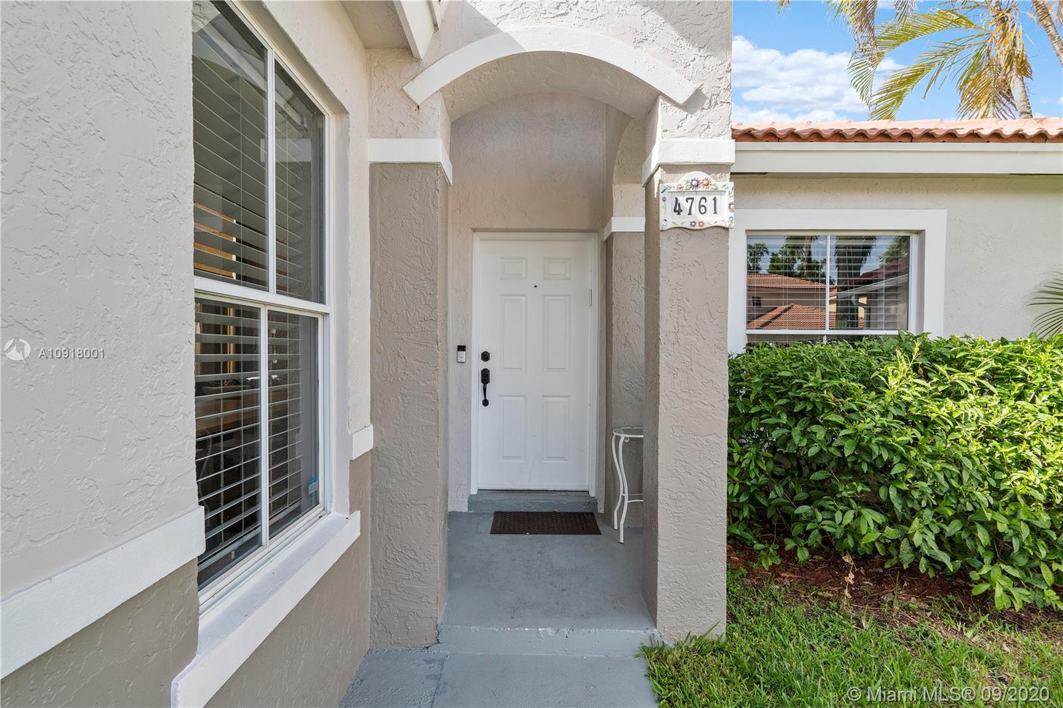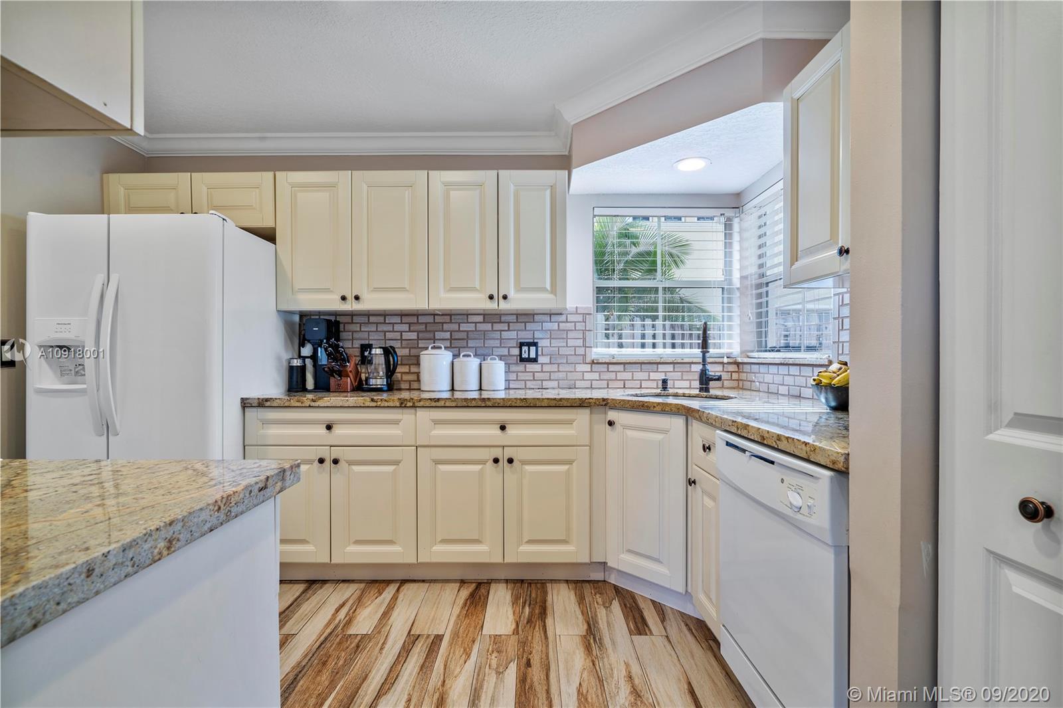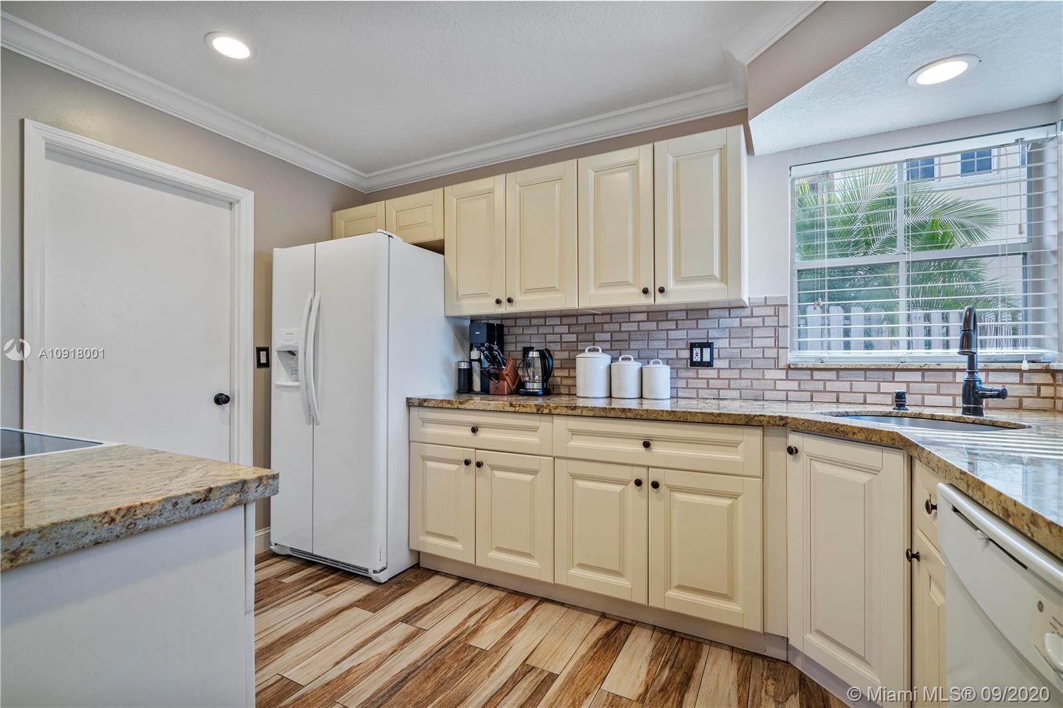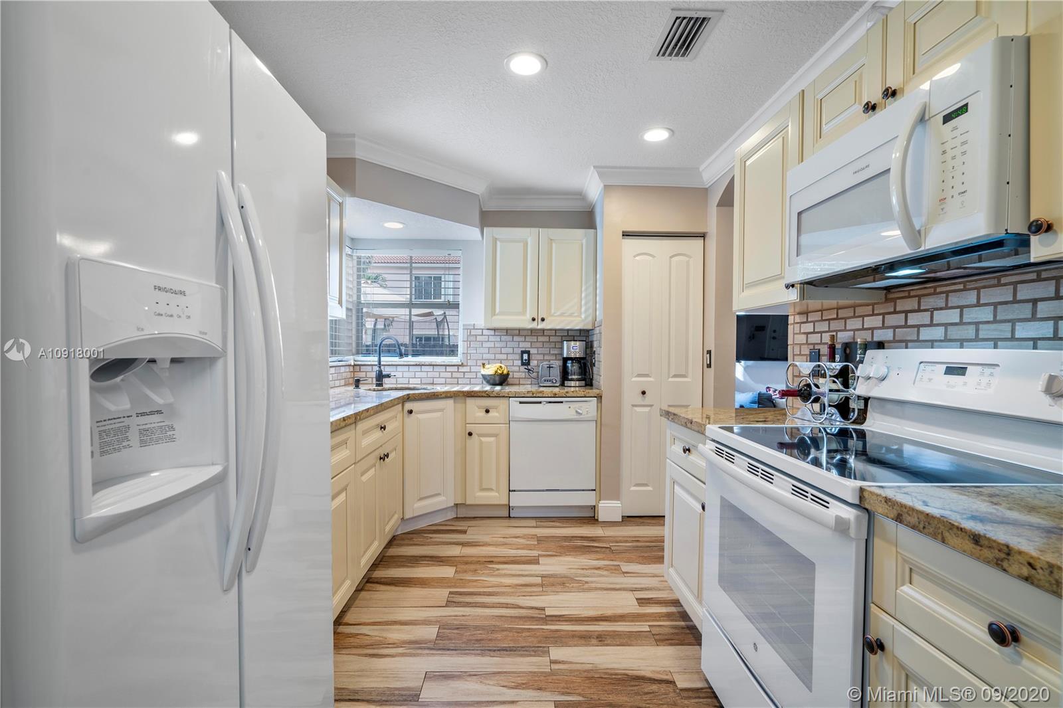$338,000
$324,900
4.0%For more information regarding the value of a property, please contact us for a free consultation.
4761 NW 5th Ct Coconut Creek, FL 33063
3 Beds
2 Baths
1,141 SqFt
Key Details
Sold Price $338,000
Property Type Single Family Home
Sub Type Single Family Residence
Listing Status Sold
Purchase Type For Sale
Square Footage 1,141 sqft
Price per Sqft $296
Subdivision La Margarita Plat
MLS Listing ID A10918001
Sold Date 11/02/20
Style Detached,One Story
Bedrooms 3
Full Baths 2
Construction Status Resale
HOA Fees $67/mo
HOA Y/N Yes
Year Built 1994
Annual Tax Amount $4,849
Tax Year 2019
Contingent 3rd Party Approval
Lot Size 4,158 Sqft
Property Description
Beautifully Upgraded 3 Bed, 2 Bath Home W/1 Car Garage On An Oversized Fenced Lot In Coco Palms Of Coconut Creek. Open Custom Kitchen Features Granite Countertops, Tile Backsplash, Newer Appliances, Wood Cabinets, Recessed Lighting, & Pantry. This Home Has Volume Ceilings, Living Room, Large Dining Area, Crown Molding & Wood-like Tile Flooring Throughout. Large Master Suite With Tray Ceiling & Natural Lighting. Master Bath Has Large Custom Wood Vanity, Granite Countertop, Large Tiled Shower W/Stone Floor, Recessed Lighting, & Walk-In Closet. Upgraded Hall Bath Has Wood Vanity, Granite Countertop, Custom Mirror, & Rustic Tile Shower. Front Loading Washer & Dryer. Upgraded Baseboards. Large Private Landscaped Fenced Yard, Open Patio With Pavers & Room For Pool. Low HOA Only $66. A True GEM!
Location
State FL
County Broward County
Community La Margarita Plat
Area 3523
Direction Lyons, Between Copans & 1 block North Of Atlantic, Across From Windmill Park Tennis Center. PLEASE USE GPS.
Interior
Interior Features Bedroom on Main Level, First Floor Entry, High Ceilings, Main Level Master, Pantry, Walk-In Closet(s), Attic
Heating Central, Electric
Cooling Central Air, Ceiling Fan(s), Electric
Flooring Tile
Window Features Blinds
Appliance Dryer, Dishwasher, Electric Range, Electric Water Heater, Disposal, Microwave, Washer
Exterior
Exterior Feature Fence, Patio, Room For Pool
Parking Features Attached
Garage Spaces 1.0
Pool None
Community Features Other
Utilities Available Cable Available
View Garden
Roof Type Barrel
Porch Patio
Garage Yes
Building
Lot Description Sprinklers Automatic, < 1/4 Acre
Faces Southeast
Story 1
Sewer Public Sewer
Water Public
Architectural Style Detached, One Story
Structure Type Block
Construction Status Resale
Others
Pets Allowed Conditional, Yes
HOA Fee Include Common Areas,Maintenance Structure
Senior Community No
Tax ID 484231300480
Acceptable Financing Cash, Conventional, FHA, VA Loan
Listing Terms Cash, Conventional, FHA, VA Loan
Financing FHA
Special Listing Condition Listed As-Is
Pets Allowed Conditional, Yes
Read Less
Want to know what your home might be worth? Contact us for a FREE valuation!

Our team is ready to help you sell your home for the highest possible price ASAP
Bought with Compass Florida, LLC

