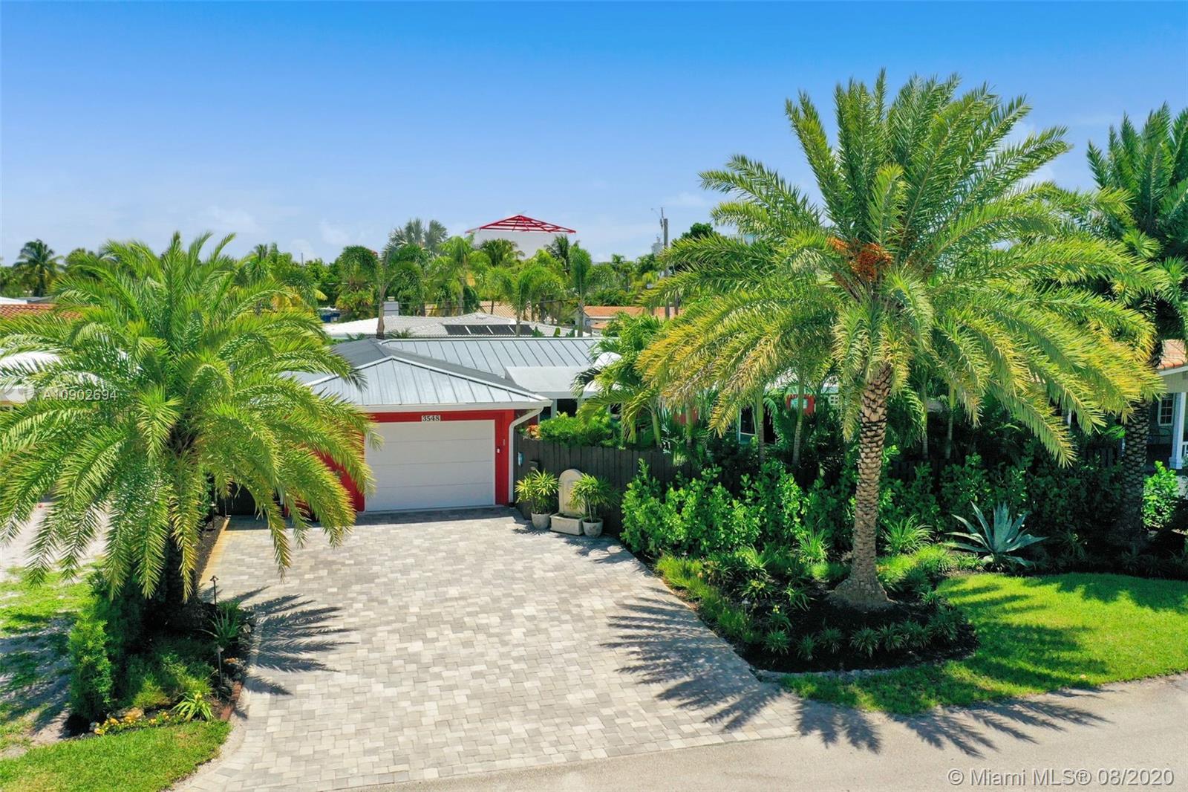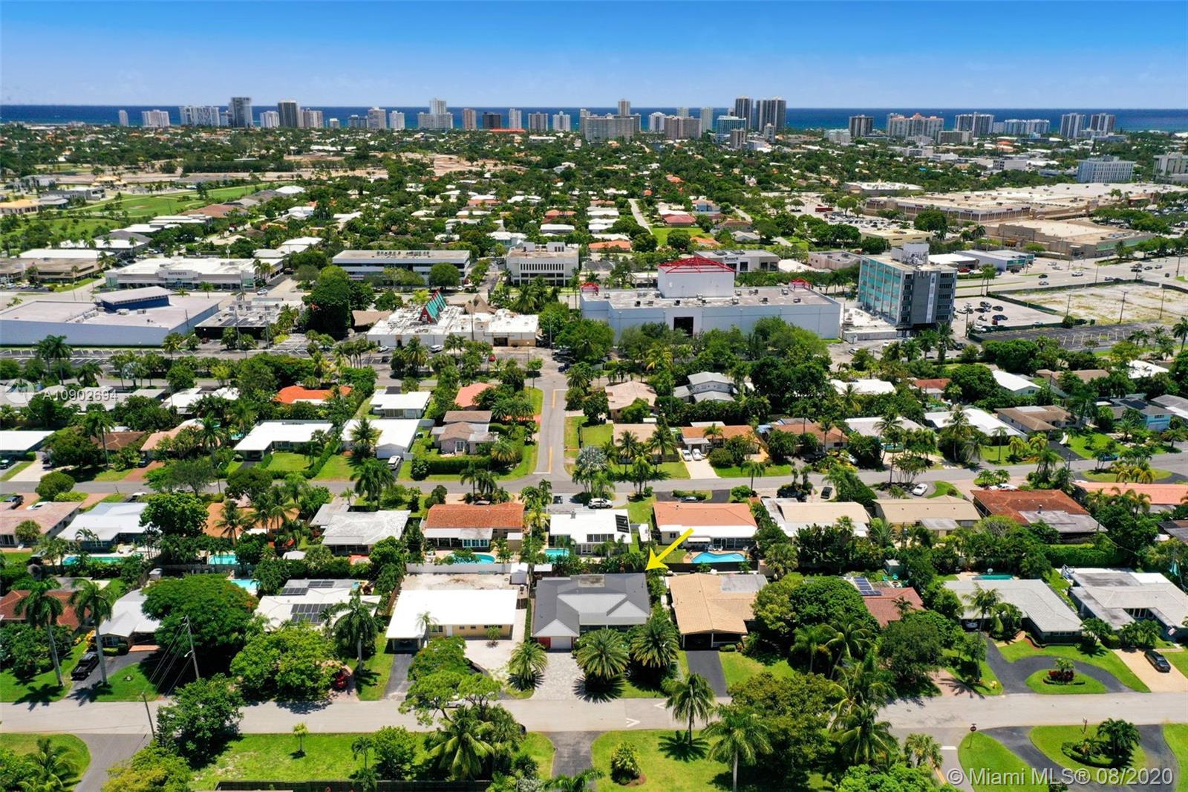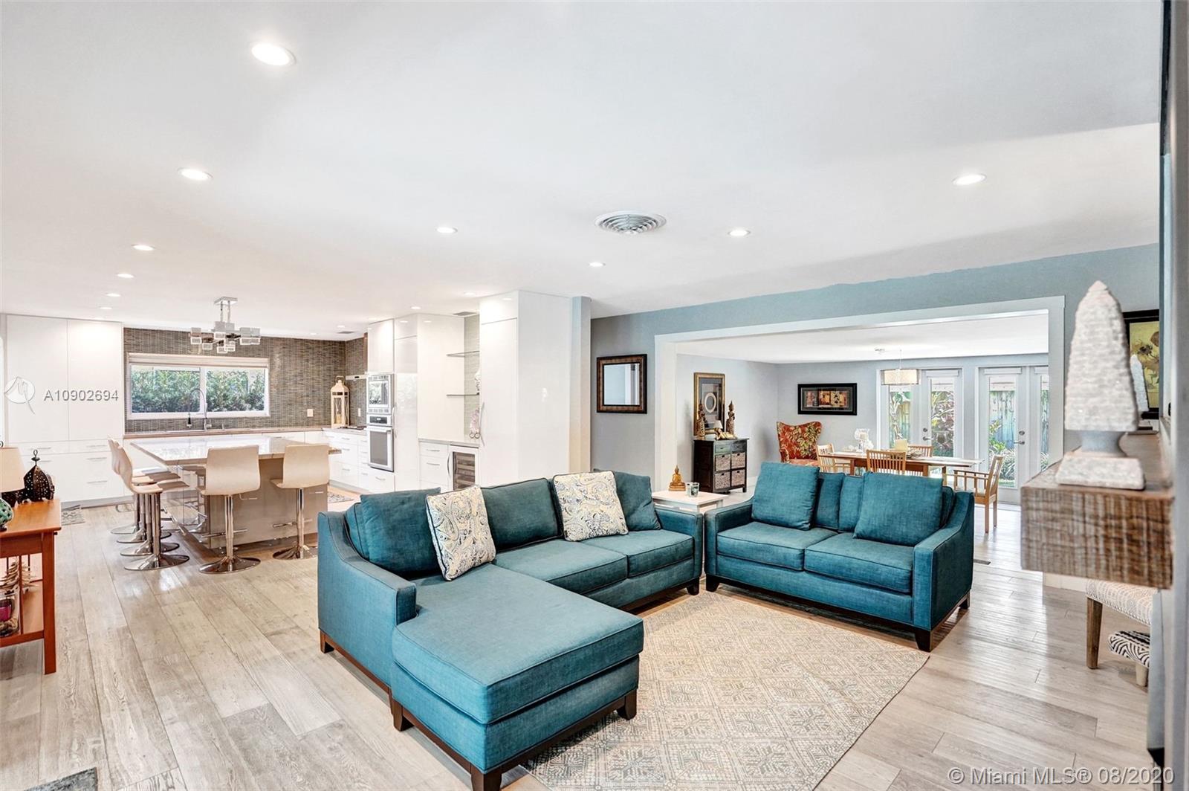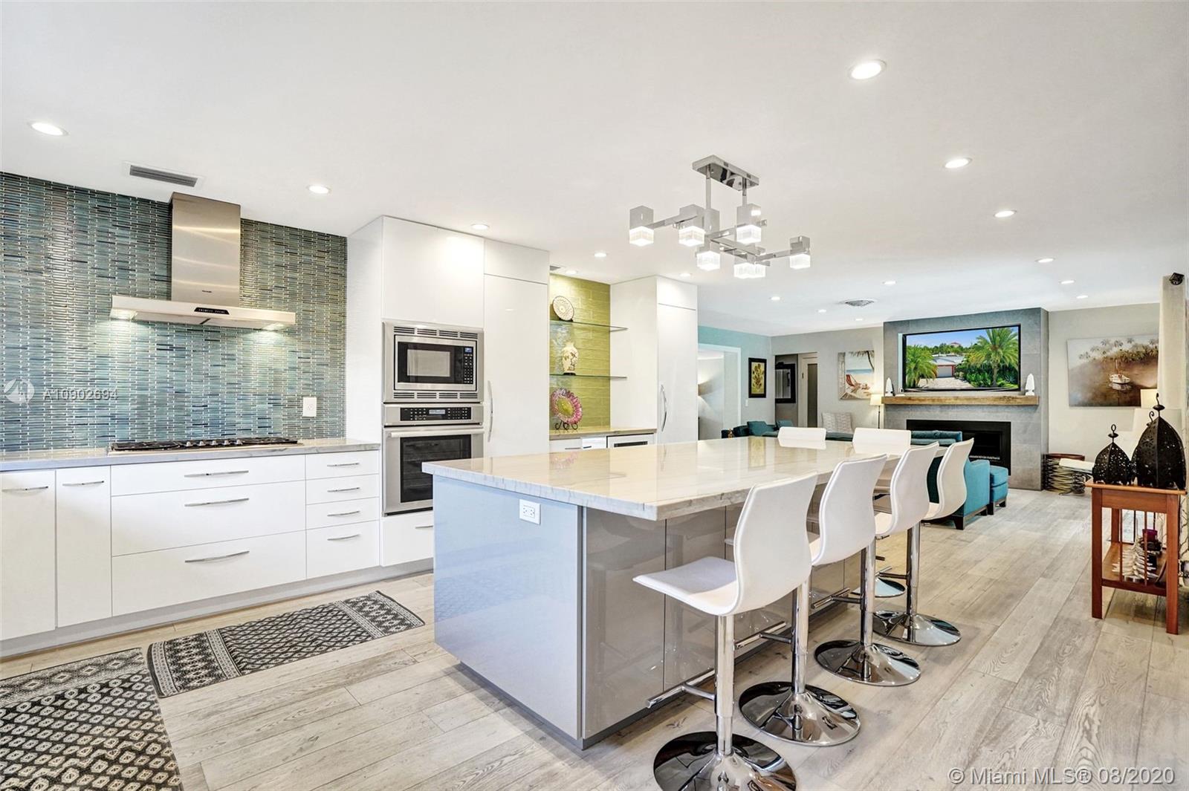$635,100
$598,900
6.0%For more information regarding the value of a property, please contact us for a free consultation.
3548 NE 18th Ave Oakland Park, FL 33334
3 Beds
3 Baths
1,786 SqFt
Key Details
Sold Price $635,100
Property Type Single Family Home
Sub Type Single Family Residence
Listing Status Sold
Purchase Type For Sale
Square Footage 1,786 sqft
Price per Sqft $355
Subdivision Coral Woods
MLS Listing ID A10902694
Sold Date 09/08/20
Style Detached,One Story
Bedrooms 3
Full Baths 3
Construction Status Resale
HOA Y/N Yes
Year Built 1957
Annual Tax Amount $3,895
Tax Year 2019
Contingent No Contingencies
Lot Size 7,093 Sqft
Property Description
Tastefully updated 3 beds/3 baths house with pool in desirable neighborhood of Coral Woods, Oakland Park. This spacious home was extensively upgraded: beautiful engineered wood floors throughout and tiles in modern bathrooms;gorgeous open kitchen with huge cooking island, all Thermador appliances including gas stove, 2 refrigerators, dishwasher, microwave & Sub Zero wine cooler;additional refrigerator/freezer in utility room;gas fireplace; LED lighting; heated pool & spa. Great layout with natural light in all the rooms. Well-manicured landscape with flowers & fruit trees. This home is truly a gem with great energy. Shows like a model home as the owners thought of every detail to maximize use of the space. 2-mile drive to Fort Lauderdale Beach. Close to Oakland Park Culinary-Arts District.
Location
State FL
County Broward County
Community Coral Woods
Area 3360
Interior
Interior Features Breakfast Bar, Bedroom on Main Level, Closet Cabinetry, Dining Area, Separate/Formal Dining Room, Eat-in Kitchen, First Floor Entry, Fireplace, Kitchen Island, Pantry
Heating Central, Electric
Cooling Central Air, Electric
Flooring Tile, Wood
Furnishings Unfurnished
Fireplace Yes
Window Features Blinds,Drapes,Impact Glass
Appliance Some Gas Appliances, Built-In Oven, Dryer, Dishwasher, Disposal, Gas Range, Gas Water Heater, Ice Maker, Microwave, Refrigerator, Washer
Laundry Laundry Tub
Exterior
Exterior Feature Awning(s), Fence, Fruit Trees, Security/High Impact Doors, Porch, Patio, Shed
Parking Features Attached
Garage Spaces 1.0
Pool In Ground, Pool
Utilities Available Cable Available
View Garden, Pool
Roof Type Metal
Street Surface Paved
Porch Open, Patio, Porch
Garage Yes
Building
Lot Description Sprinklers Automatic, Sprinkler System, < 1/4 Acre
Faces West
Story 1
Sewer Public Sewer
Water Public
Architectural Style Detached, One Story
Additional Building Shed(s)
Structure Type Block
Construction Status Resale
Others
Pets Allowed No Pet Restrictions, Yes
Senior Community No
Tax ID 494224051510
Security Features Smoke Detector(s)
Acceptable Financing Cash, Conventional
Listing Terms Cash, Conventional
Financing Cash
Special Listing Condition Listed As-Is
Pets Allowed No Pet Restrictions, Yes
Read Less
Want to know what your home might be worth? Contact us for a FREE valuation!

Our team is ready to help you sell your home for the highest possible price ASAP
Bought with Charles Rutenberg Realty Fort





