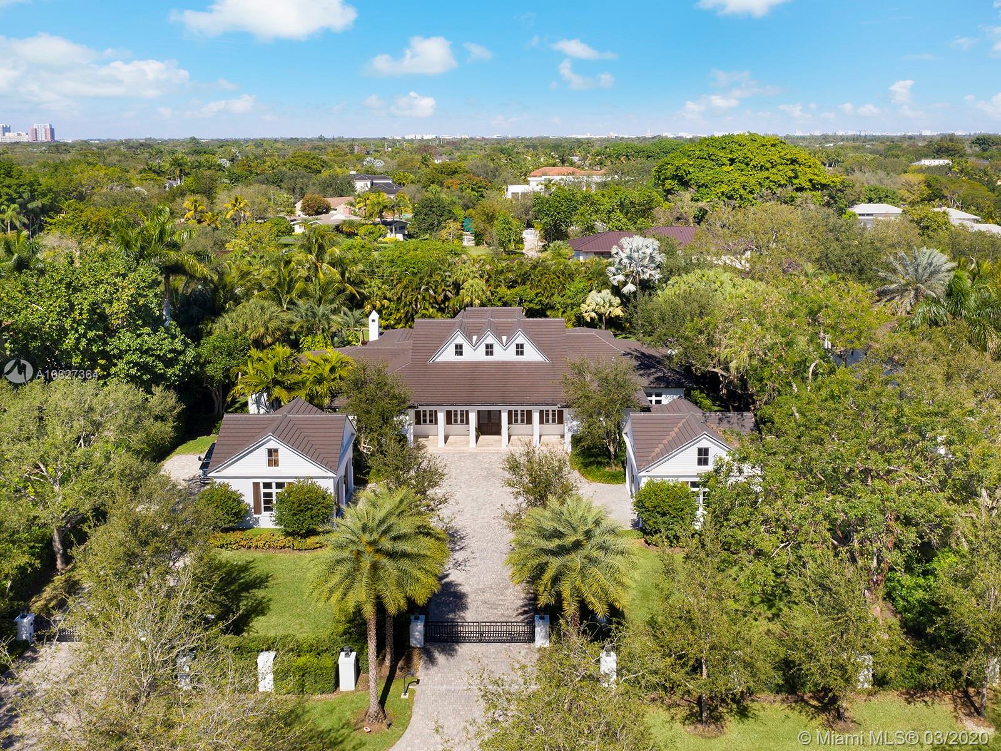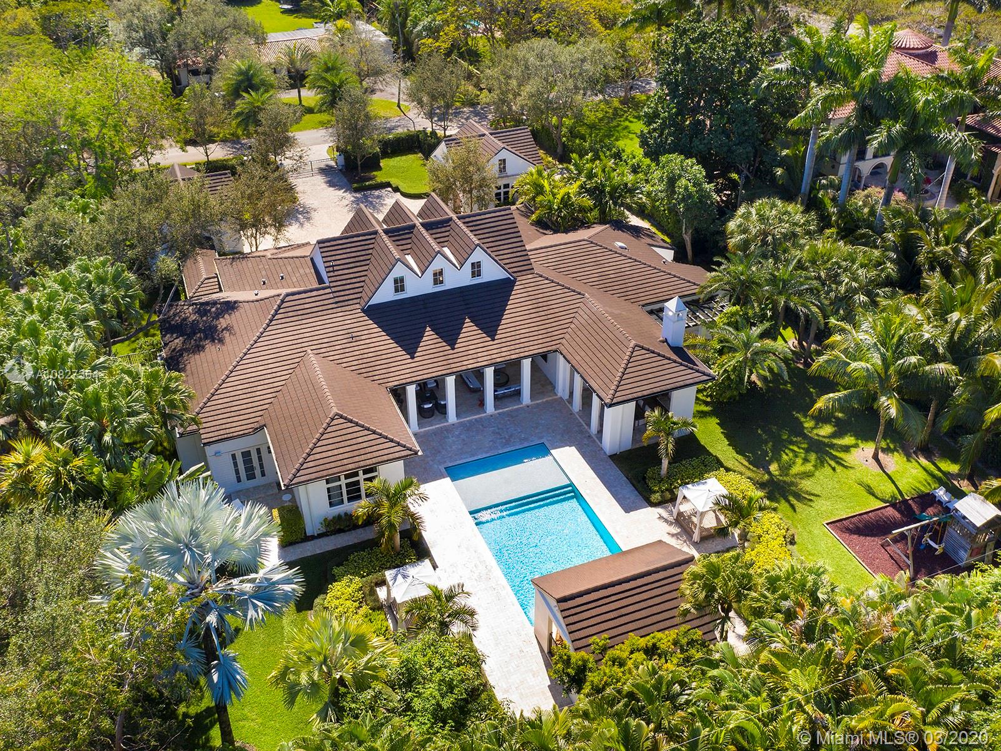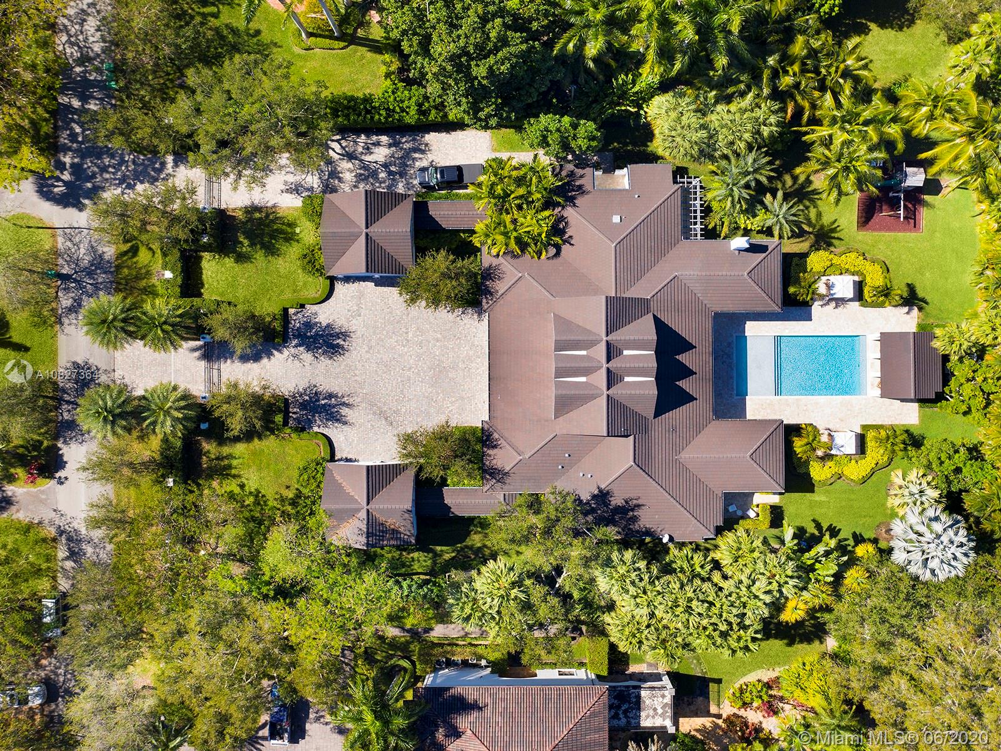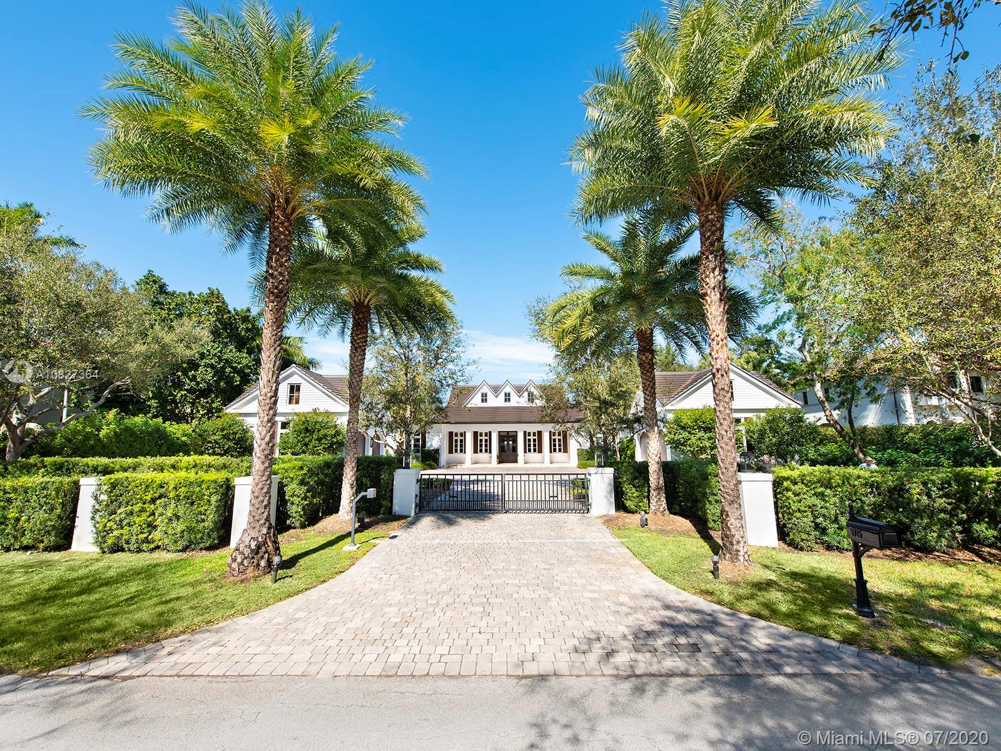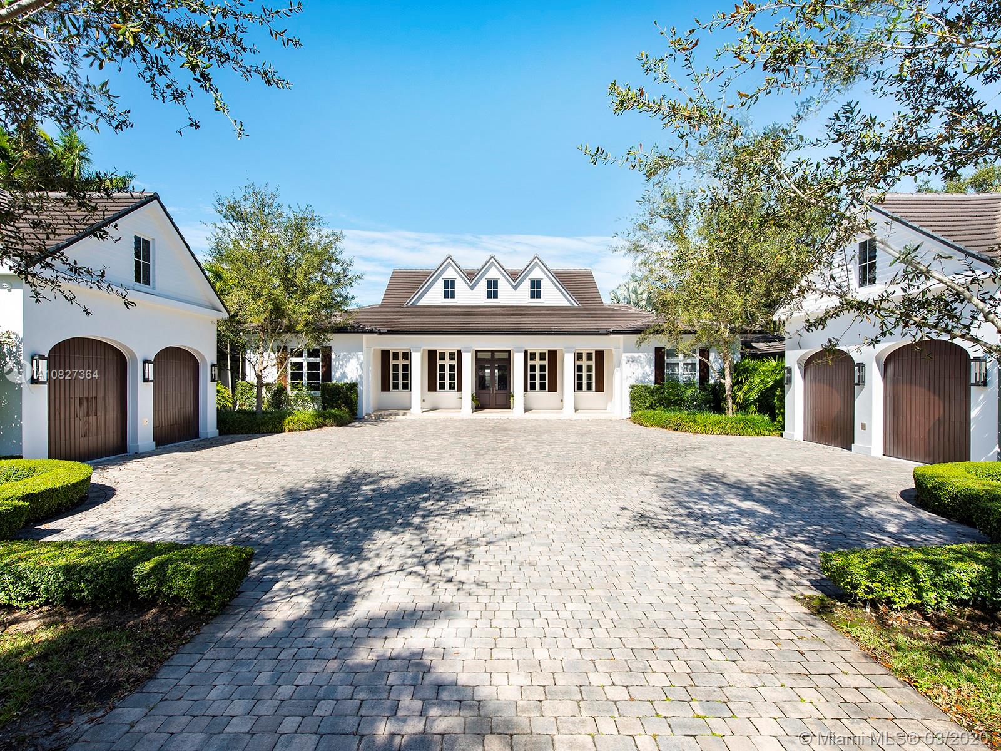$4,400,000
$4,599,000
4.3%For more information regarding the value of a property, please contact us for a free consultation.
5925 SW 114th Ter Pinecrest, FL 33156
5 Beds
8 Baths
6,695 SqFt
Key Details
Sold Price $4,400,000
Property Type Single Family Home
Sub Type Single Family Residence
Listing Status Sold
Purchase Type For Sale
Square Footage 6,695 sqft
Price per Sqft $657
Subdivision Bruce-Laurie Sub
MLS Listing ID A10827364
Sold Date 02/19/21
Style Detached,One Story,Two Story
Bedrooms 5
Full Baths 6
Half Baths 2
Construction Status New Construction
HOA Y/N No
Year Built 2015
Annual Tax Amount $56,359
Tax Year 2019
Contingent 3rd Party Approval
Lot Size 0.927 Acres
Property Description
Recently custom-built, this 1 acre,low country style mansion is located in the heart of North Pinecrest.The home has 5 ground level bedrooms, all including en-suite bathrooms.This unique residence boasts a one of kind adult playroom, large open living areas, a his/hers office, wine cellar and a 4 car garage. The entire house is completed with top-of-the-line finishes and beautifully combines indoor and outdoor living with its enormous terraces, outdoor kitchen, gazebos, and expansive pool. The home is also equipped with the latest technology, making it a true smart house,and includes a safe room, gated driveway, generator, and concrete ceilings for additional security and storm protection. Just a short distance from all of South Miami’s, and Coral Gables’ schools, restaurants, and shops.
Location
State FL
County Miami-dade County
Community Bruce-Laurie Sub
Area 50
Interior
Interior Features Built-in Features, Bedroom on Main Level, Breakfast Area, Closet Cabinetry, Dining Area, Separate/Formal Dining Room, First Floor Entry, Fireplace, Kitchen Island, Main Level Master, Pantry, Sitting Area in Master, Vaulted Ceiling(s), Bar, Walk-In Closet(s)
Heating Central
Cooling Central Air
Flooring Marble, Other, Tile, Wood
Fireplace Yes
Window Features Casement Window(s),Impact Glass,Other
Appliance Some Gas Appliances, Dryer, Dishwasher, Electric Water Heater, Gas Range, Ice Maker, Other, Refrigerator, Self Cleaning Oven, Washer
Exterior
Exterior Feature Fence, Security/High Impact Doors, Lighting, Outdoor Grill, Porch, Patio, Shed
Garage Detached
Garage Spaces 4.0
Pool Automatic Chlorination, Cleaning System, Heated, Other, Pool
Community Features Fitness, Public Transportation
View Garden, Pool
Roof Type Concrete,Flat,Tile
Porch Open, Patio, Porch
Garage Yes
Building
Lot Description <1 Acre
Faces South
Story 1
Sewer Septic Tank
Water Public
Architectural Style Detached, One Story, Two Story
Level or Stories Two
Structure Type Block
New Construction true
Construction Status New Construction
Schools
Elementary Schools Pinecrest
Middle Schools Palmetto
High Schools Miami Palmetto
Others
Senior Community No
Tax ID 20-50-12-010-0110
Acceptable Financing Cash, Conventional
Listing Terms Cash, Conventional
Financing Conventional
Read Less
Want to know what your home might be worth? Contact us for a FREE valuation!

Our team is ready to help you sell your home for the highest possible price ASAP
Bought with Keller Williams Capital Realty


