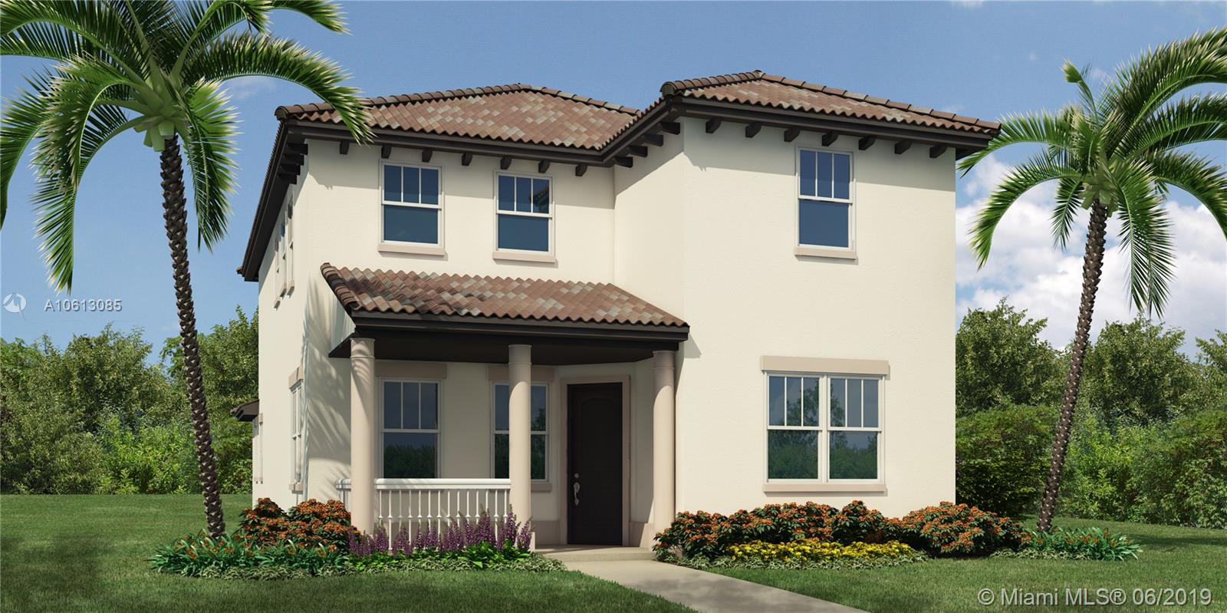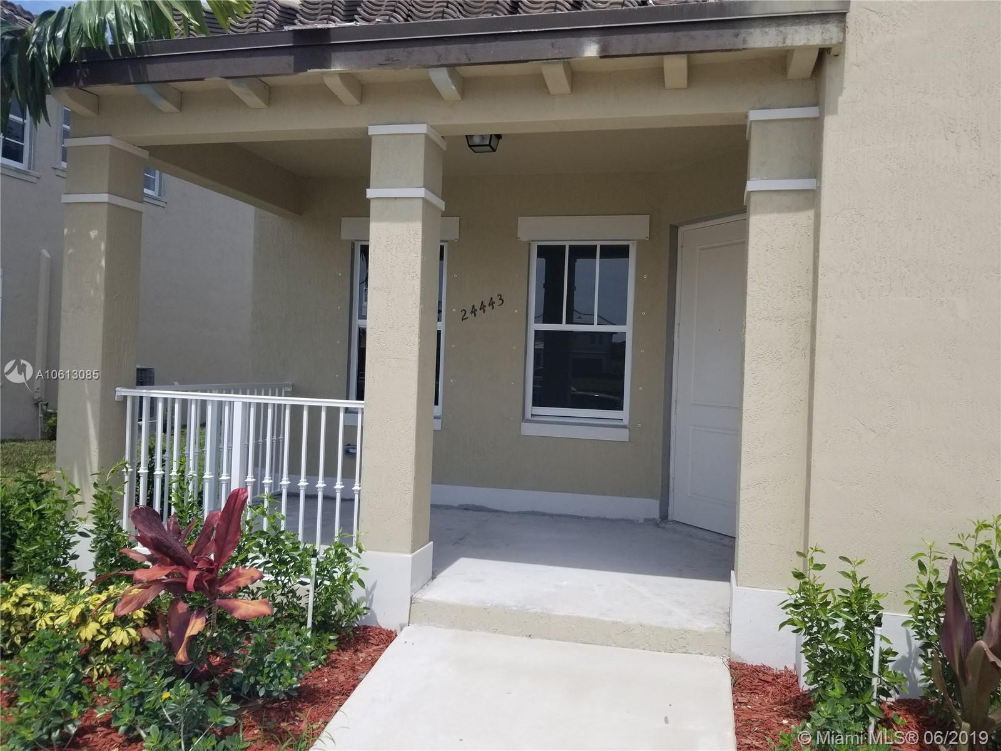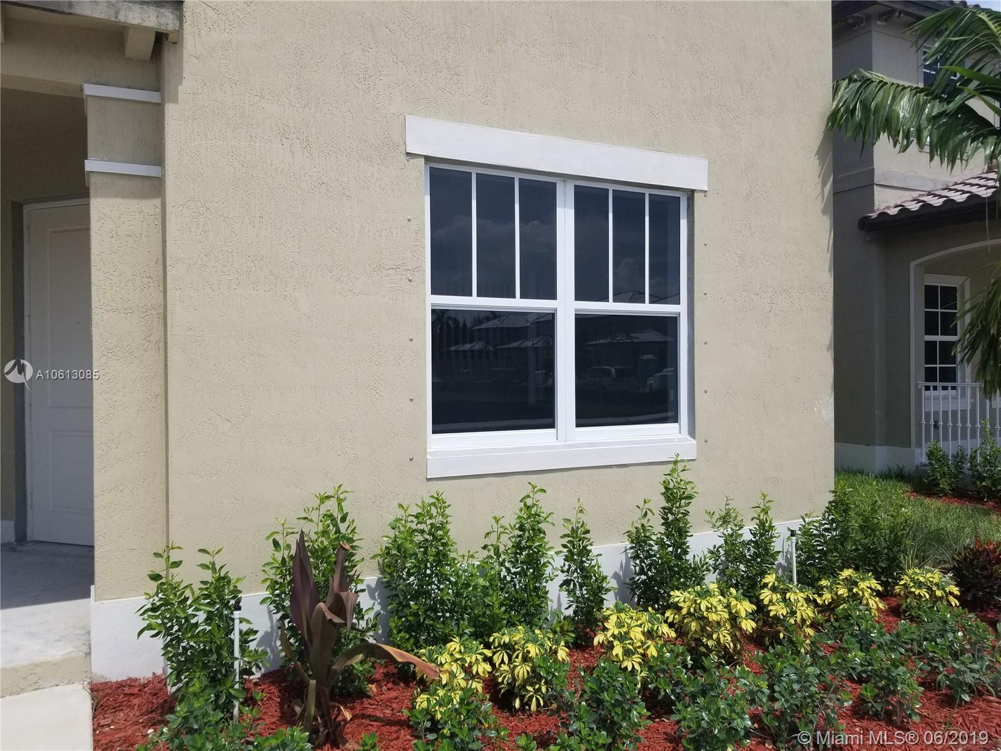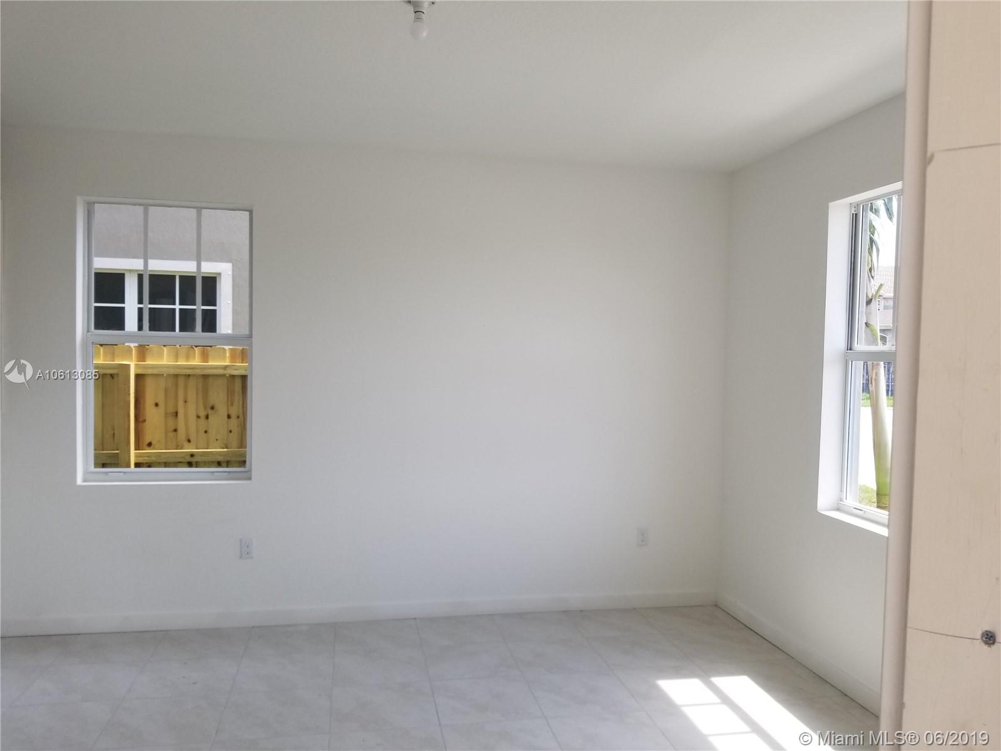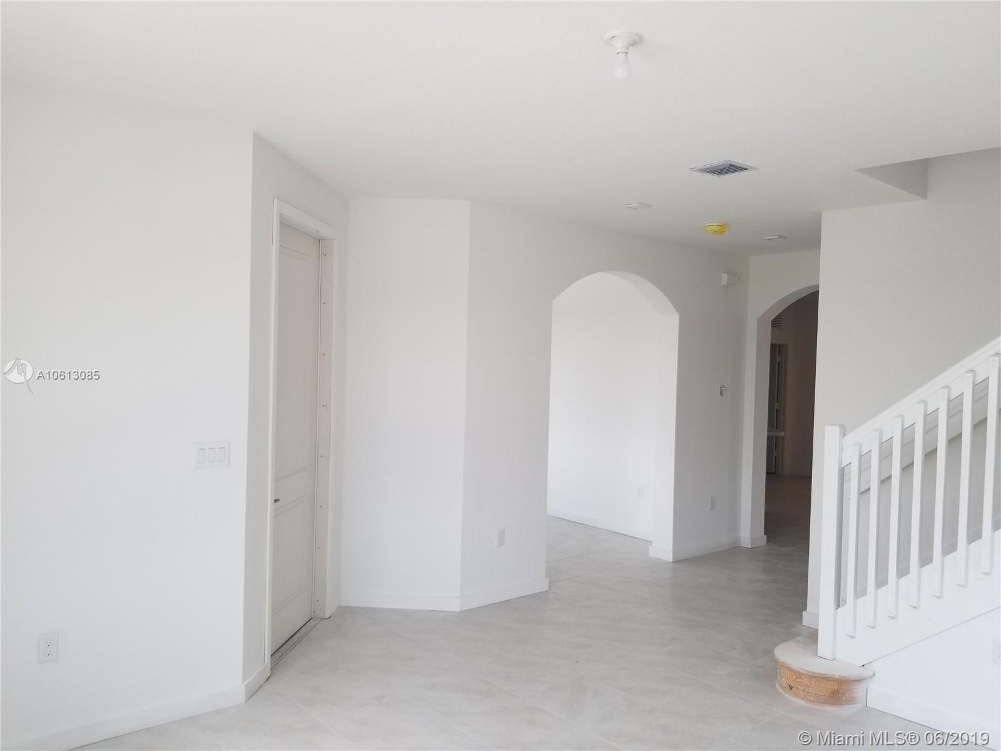$353,500
$353,500
For more information regarding the value of a property, please contact us for a free consultation.
24443 SW 118 Avenue Homestead, FL 33032
4 Beds
3 Baths
2,200 SqFt
Key Details
Sold Price $353,500
Property Type Single Family Home
Sub Type Single Family Residence
Listing Status Sold
Purchase Type For Sale
Square Footage 2,200 sqft
Price per Sqft $160
Subdivision Summerville
MLS Listing ID A10613085
Sold Date 03/13/20
Style Detached,Two Story
Bedrooms 4
Full Baths 2
Half Baths 1
Construction Status New Construction
HOA Fees $65/mo
HOA Y/N Yes
Year Built 2018
Annual Tax Amount $1,567
Tax Year 2018
Contingent No Contingencies
Property Description
Stunning 2-story four bedroom new construction home! Entire 1st floor has 18x18 cannes color tile, dining room, Living room & half bath for guests. Kitchen cabinets Aristokraft Oak color. 4 bedrooms & 2 bathrooms located on 2nd floor. Owner's Suite has 2 huge walk in closets. Stainless Steel Appliances. Home Is Connected Package includes QOLSYS IQ Panel, Honeywell Z-Wave Theermostat, Amazon Echo & Echo Dot, Kwikset Smartcode Wireless Door entry, SkyBell Doorbell & more. Fence, landscaping & irrigation system included. CALL FOR A TOUR & MOVE IN SPECIALS-Restrictions may apply *Pictures, photographs, features, colors and sizes are approximate for illustration purposes only and will vary from the homes as built. These photos are not of the actual home but are similar to the home being built.
Location
State FL
County Miami-dade County
Community Summerville
Area 69
Direction Southbound – Take Florida’s Turnpike Extension to Exit 9B on to SW 112th Ave (north) turn left onto SW 248th Street, turn right on to SW 117th Ave. Summerville will be on your right.:
Interior
Interior Features Breakfast Area, Closet Cabinetry, Dining Area, Separate/Formal Dining Room, Entrance Foyer, First Floor Entry, Living/Dining Room, Pantry, Upper Level Master, Walk-In Closet(s)
Heating Central, Electric
Cooling Central Air, Electric
Flooring Carpet, Ceramic Tile
Appliance Dishwasher, Electric Range, Electric Water Heater, Disposal, Ice Maker, Microwave, Refrigerator, Self Cleaning Oven
Laundry Washer Hookup, Dryer Hookup, Laundry Tub
Exterior
Exterior Feature Fence, Lighting, Porch, Patio, Storm/Security Shutters
Garage Attached
Garage Spaces 2.0
Pool None
Community Features Home Owners Association, Park, Street Lights, Sidewalks
Utilities Available Cable Available
Waterfront No
View Garden
Roof Type Barrel
Porch Open, Patio, Porch
Parking Type Attached, Garage, Other
Garage Yes
Building
Lot Description Sprinklers Automatic, < 1/4 Acre
Faces West
Story 2
Sewer Public Sewer
Water Public
Architectural Style Detached, Two Story
Level or Stories Two
Structure Type Block,Other,Stucco
New Construction true
Construction Status New Construction
Others
Pets Allowed Conditional, Yes
HOA Fee Include Common Areas,Maintenance Structure
Senior Community No
Tax ID 30-69-24-001-0320
Security Features Smoke Detector(s)
Acceptable Financing Cash, Conventional, FHA, VA Loan
Listing Terms Cash, Conventional, FHA, VA Loan
Financing FHA
Pets Description Conditional, Yes
Read Less
Want to know what your home might be worth? Contact us for a FREE valuation!

Our team is ready to help you sell your home for the highest possible price ASAP
Bought with Sun Realty


