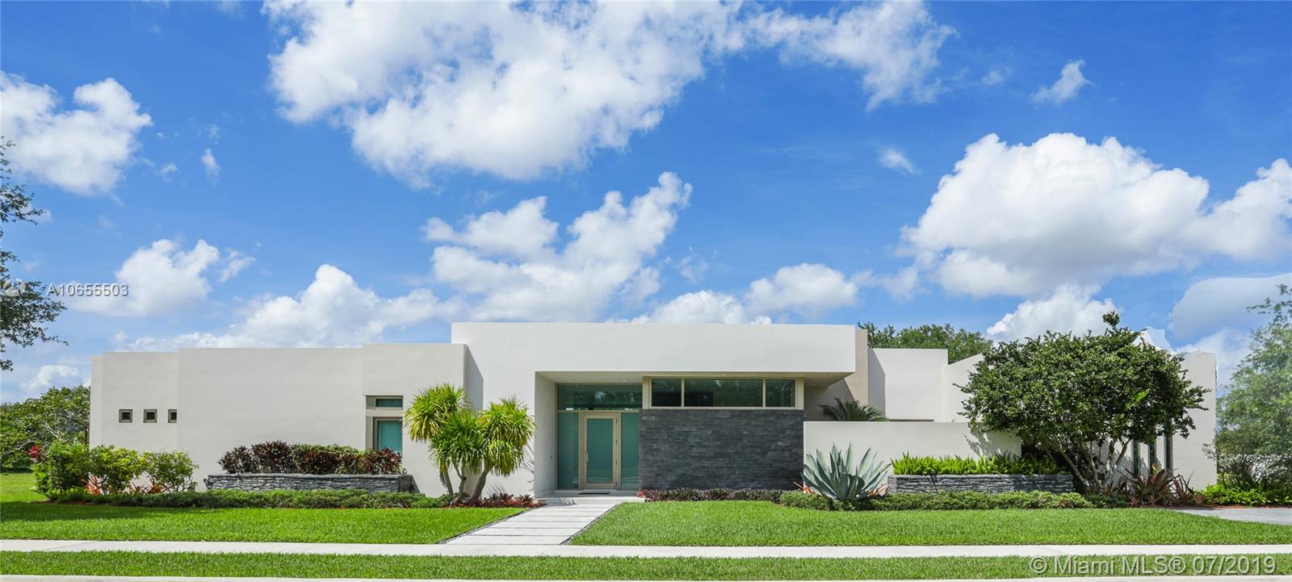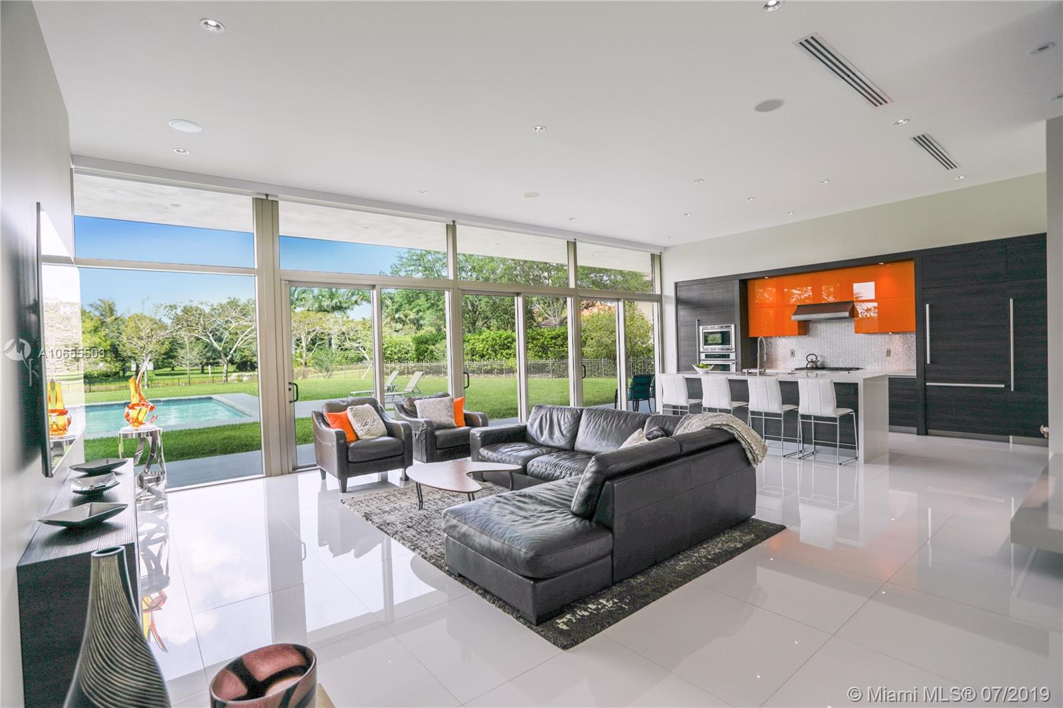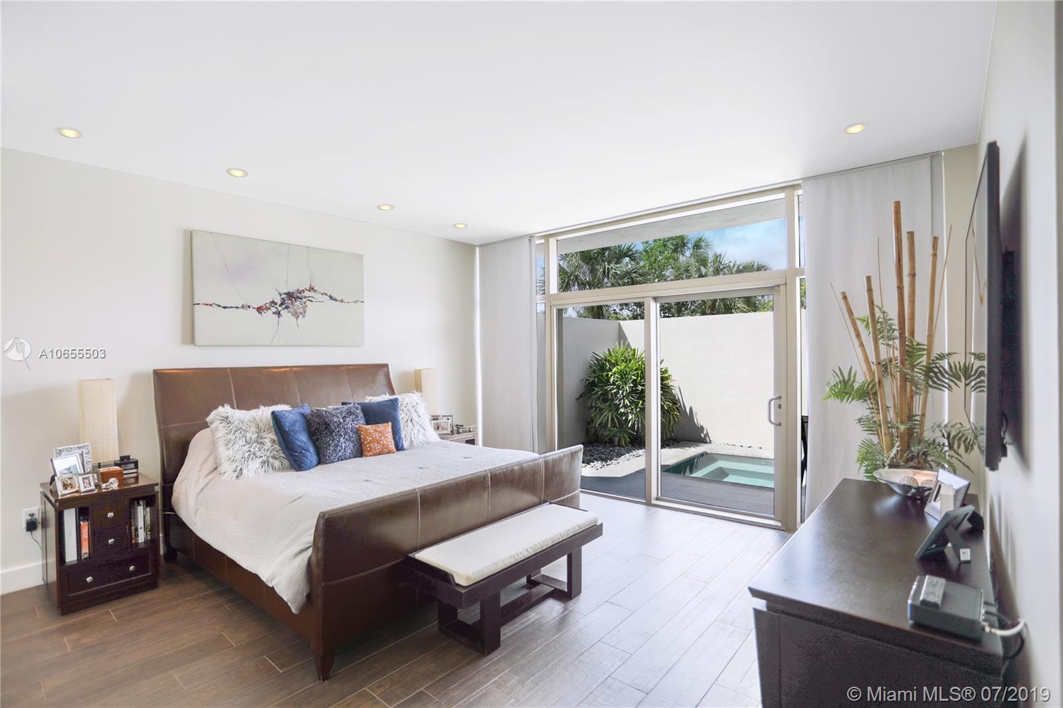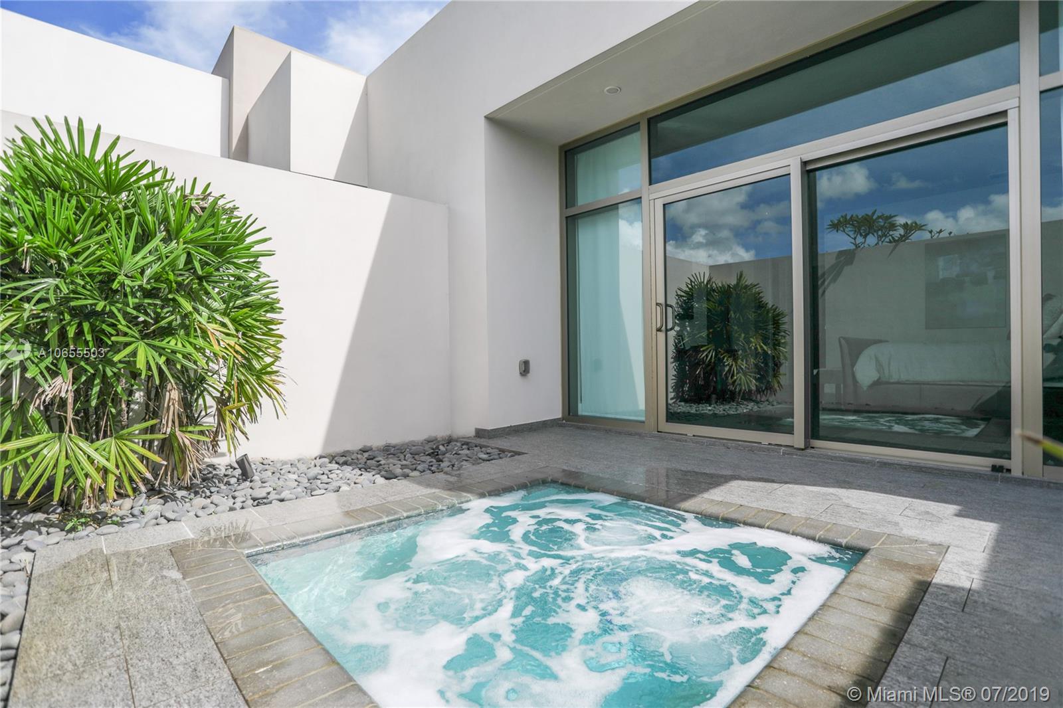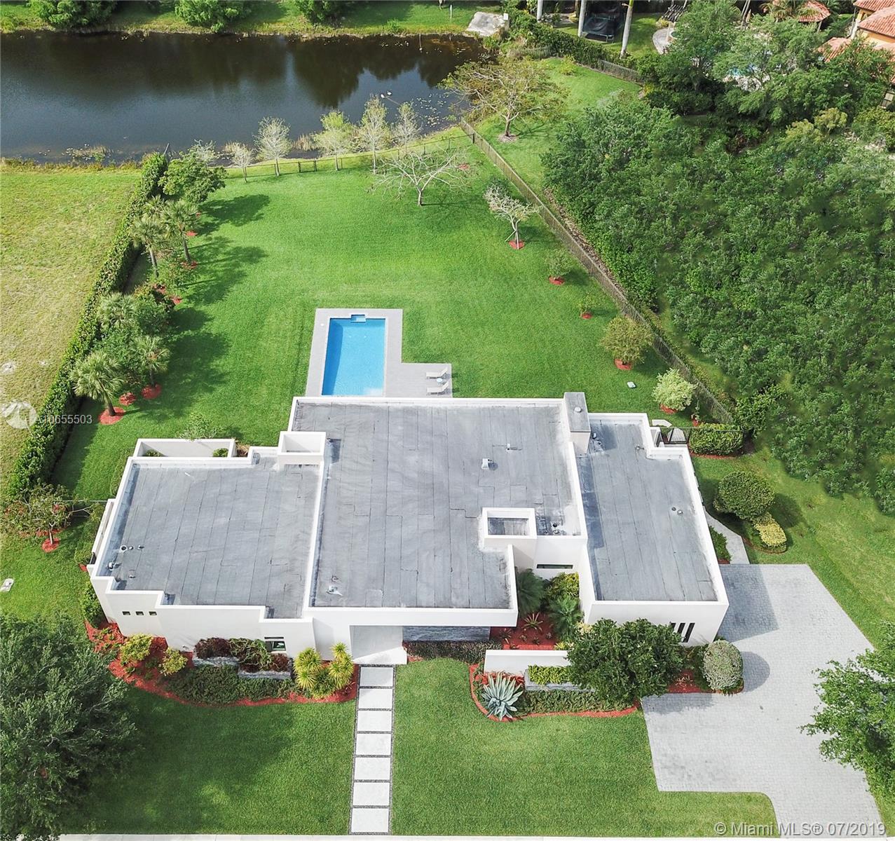$1,300,000
$1,390,000
6.5%For more information regarding the value of a property, please contact us for a free consultation.
12523 Grand Oaks Dr Davie, FL 33330
4 Beds
4 Baths
3,631 SqFt
Key Details
Sold Price $1,300,000
Property Type Single Family Home
Sub Type Single Family Residence
Listing Status Sold
Purchase Type For Sale
Square Footage 3,631 sqft
Price per Sqft $358
Subdivision Vista Del Lago
MLS Listing ID A10655503
Sold Date 02/13/20
Style Detached,One Story
Bedrooms 4
Full Baths 4
Construction Status Resale
HOA Fees $325/mo
HOA Y/N Yes
Year Built 2014
Annual Tax Amount $13,983
Tax Year 2018
Contingent No Contingencies
Lot Size 0.804 Acres
Property Description
Chic ultra-modern design, with personal architectural touches and custom designer finishes. This home was crafted with precision for the future homeowner. 4 bedroom, 4 bathroom, 2 car garage with attached guest house. Open floor plan with 36 inch porcelain glass floor, 9/16 impact windows and A/C system with linear diffuser. Gourmet kitchen featuring quartz countertops, Thermador appliances & "Salt" cabinetry. Posh master suite with a private outdoor spa jacuzzi retreat along with a sleek master bath with undermount blue lighting. Formal dining room with glass atrium scenery. Impressive in-law suite features private entrance & kitchenette. Lavish outdoor veranda showcasing the pool, peaceful lake views. This home is a must see! Unique and wonderfully made, pinnacle of South Florida Living
Location
State FL
County Broward County
Community Vista Del Lago
Area 3880
Direction Flamingo road to 36 CT, head West on SW 36 CT, follow around to left side gate entrance, community will be on East side of Street.
Interior
Interior Features Breakfast Bar, Built-in Features, Bedroom on Main Level, Closet Cabinetry, Dining Area, Separate/Formal Dining Room, First Floor Entry, High Ceilings, Main Level Master, Pantry, Walk-In Closet(s), Atrium
Heating Central, Electric
Cooling Central Air, Ceiling Fan(s)
Flooring Other
Appliance Built-In Oven, Dryer, Dishwasher, Electric Water Heater, Disposal, Gas Range, Microwave, Refrigerator, Self Cleaning Oven, Washer
Exterior
Exterior Feature Barbecue, Fence, Security/High Impact Doors, Outdoor Grill, Patio
Parking Features Attached
Garage Spaces 2.0
Pool In Ground, Pool
Community Features Gated, Maintained Community
Waterfront Description Lake Front,Waterfront
View Y/N Yes
View Lake
Roof Type Built-Up
Porch Patio
Garage Yes
Building
Lot Description <1 Acre
Faces South
Story 1
Sewer Public Sewer
Water Public
Architectural Style Detached, One Story
Structure Type Block,Frame,Stucco
Construction Status Resale
Schools
Elementary Schools Country Isles
Middle Schools Indian Ridge
High Schools Western
Others
Senior Community No
Tax ID 504023100130
Security Features Security Gate,Gated Community,Smoke Detector(s)
Acceptable Financing Cash, Conventional
Listing Terms Cash, Conventional
Financing Cash
Read Less
Want to know what your home might be worth? Contact us for a FREE valuation!

Our team is ready to help you sell your home for the highest possible price ASAP
Bought with One Sotheby's International Realty

