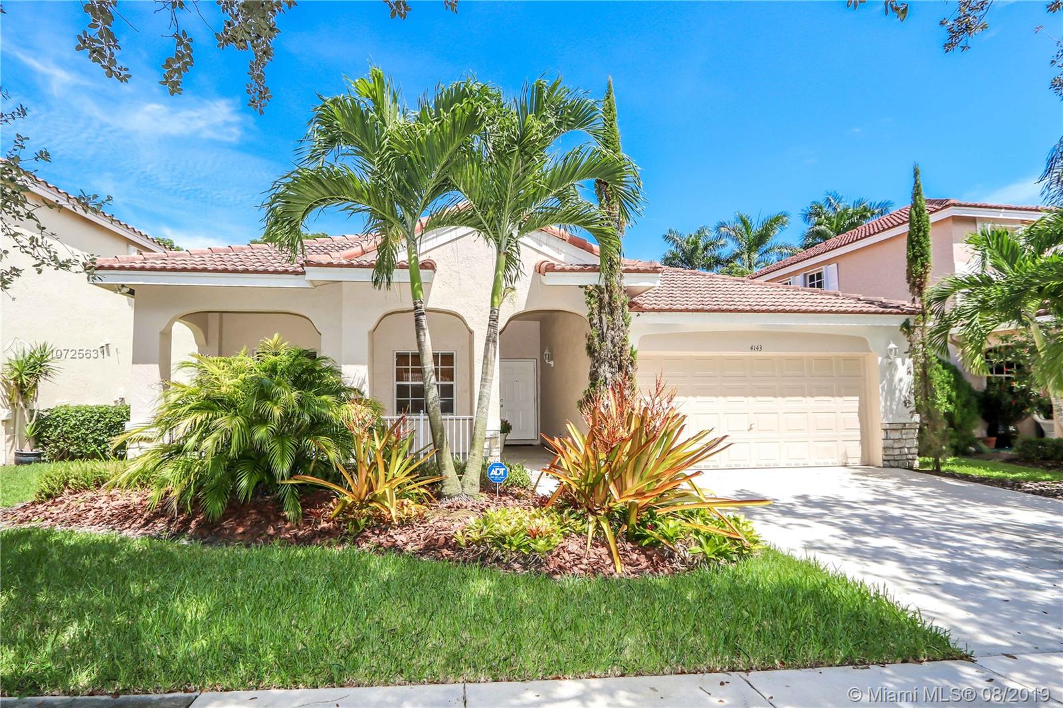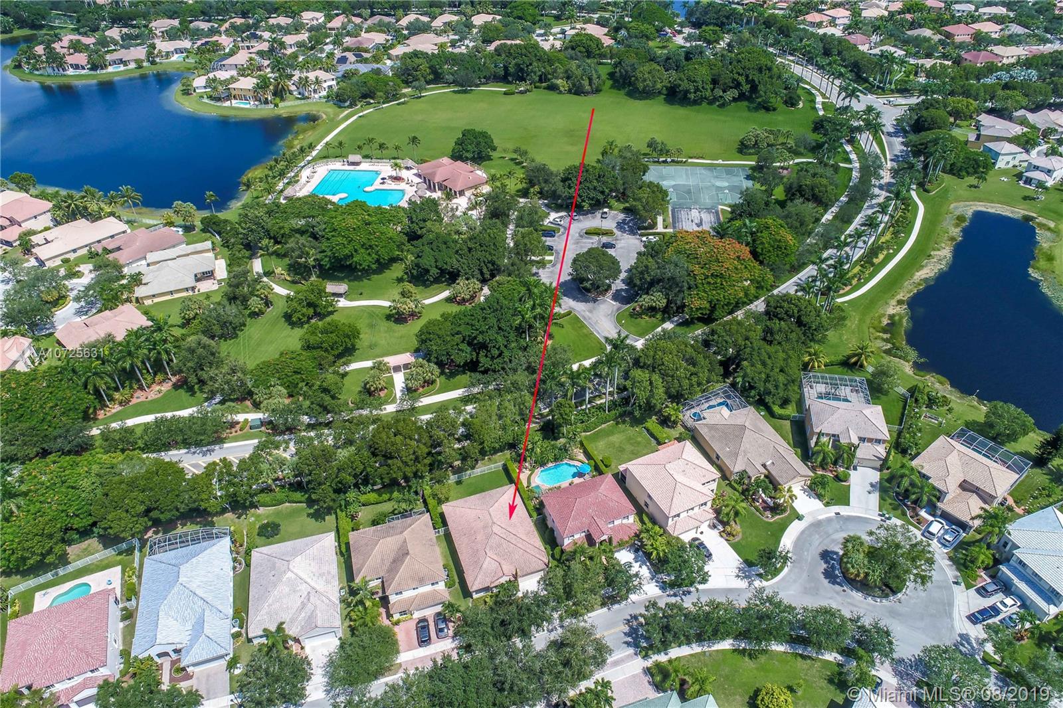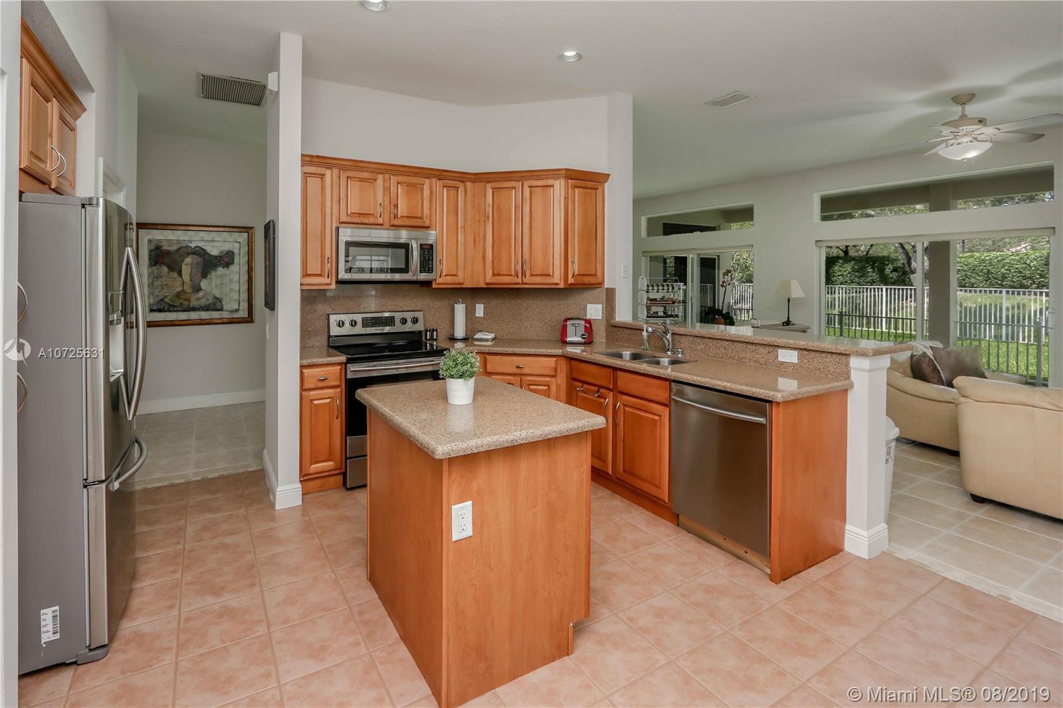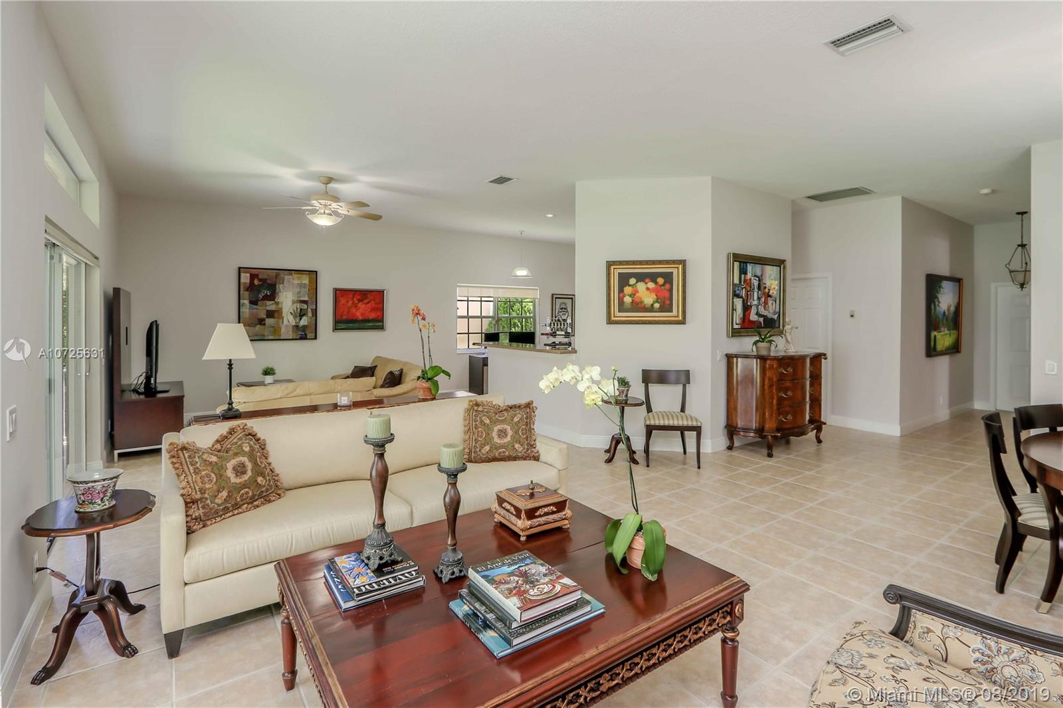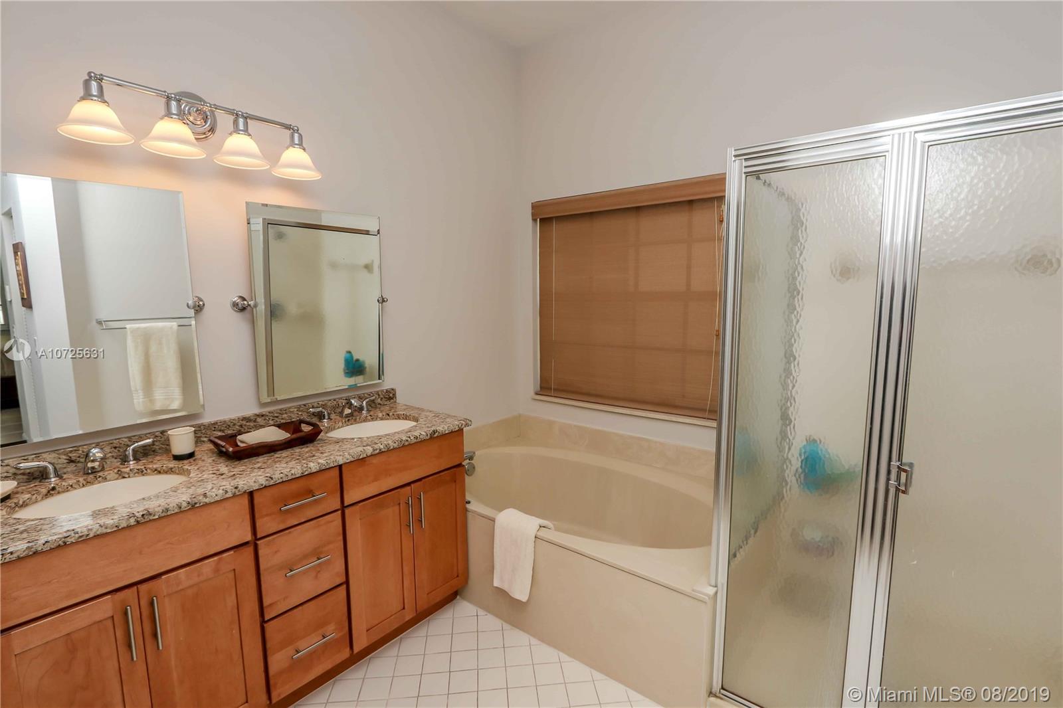$465,000
$499,000
6.8%For more information regarding the value of a property, please contact us for a free consultation.
4143 Laurel Ridge Cir Weston, FL 33331
4 Beds
3 Baths
1,883 SqFt
Key Details
Sold Price $465,000
Property Type Single Family Home
Sub Type Single Family Residence
Listing Status Sold
Purchase Type For Sale
Square Footage 1,883 sqft
Price per Sqft $246
Subdivision Sectors 9 And 10-Parcel H
MLS Listing ID A10725631
Sold Date 01/14/20
Style Detached,One Story
Bedrooms 4
Full Baths 2
Half Baths 1
Construction Status Resale
HOA Fees $133/qua
HOA Y/N Yes
Year Built 1999
Annual Tax Amount $5,780
Tax Year 2018
Contingent No Contingencies
Lot Size 6,296 Sqft
Property Description
In Weston's Laurel Ridge enclave, on a quiet street just off a cul de sac, this home is lovingly cared for, immaculate & move-in ready. Kitchen and baths remodeled, master on split plan with sliding doors to a spacious, covered terrace. From living and family rooms step out to private yard, no neighbors behind. Spacious kitchen with island, granite counters & solid wood cabinetry, stainless steel appliances, custom window treatments. A canopy of oaks hover over the backyard, bordered by a manicured privacy hedge. Cabled for cameras, alarm, wrap around storm shutters. Club house and playground a 5 mins. walk. Quick access to main roads. Enjoy quality of life in a gated, secure community, with many walking/jogging trails, A-rated schools & numerous amenities.
Location
State FL
County Broward County
Community Sectors 9 And 10-Parcel H
Area 3890
Interior
Interior Features Breakfast Bar, Bedroom on Main Level, Eat-in Kitchen, First Floor Entry, Kitchen/Dining Combo, Living/Dining Room, Main Level Master
Heating Central, Electric
Cooling Central Air, Ceiling Fan(s), Electric
Flooring Ceramic Tile
Window Features Blinds,Drapes
Appliance Dryer, Dishwasher, Electric Range, Electric Water Heater, Disposal, Refrigerator, Self Cleaning Oven
Exterior
Exterior Feature Fence, Lighting, Porch, Patio, Storm/Security Shutters
Garage Spaces 2.0
Pool None, Community
Community Features Clubhouse, Fitness, Gated, Home Owners Association, Maintained Community, Other, Property Manager On-Site, Pool, Tennis Court(s)
Utilities Available Cable Available
View Garden
Roof Type Barrel,Spanish Tile
Porch Open, Patio, Porch
Garage Yes
Building
Lot Description < 1/4 Acre
Faces Southeast
Story 1
Sewer Public Sewer
Water Public
Architectural Style Detached, One Story
Structure Type Block
Construction Status Resale
Schools
Elementary Schools Everglades
Middle Schools Falcon Cove
High Schools Cypress Bay
Others
Pets Allowed Size Limit, Yes
Senior Community No
Tax ID 504030070080
Security Features Gated Community,Smoke Detector(s)
Acceptable Financing Cash, Conventional, FHA, VA Loan
Listing Terms Cash, Conventional, FHA, VA Loan
Financing Conventional
Pets Allowed Size Limit, Yes
Read Less
Want to know what your home might be worth? Contact us for a FREE valuation!

Our team is ready to help you sell your home for the highest possible price ASAP
Bought with RE/MAX Advance Realty

